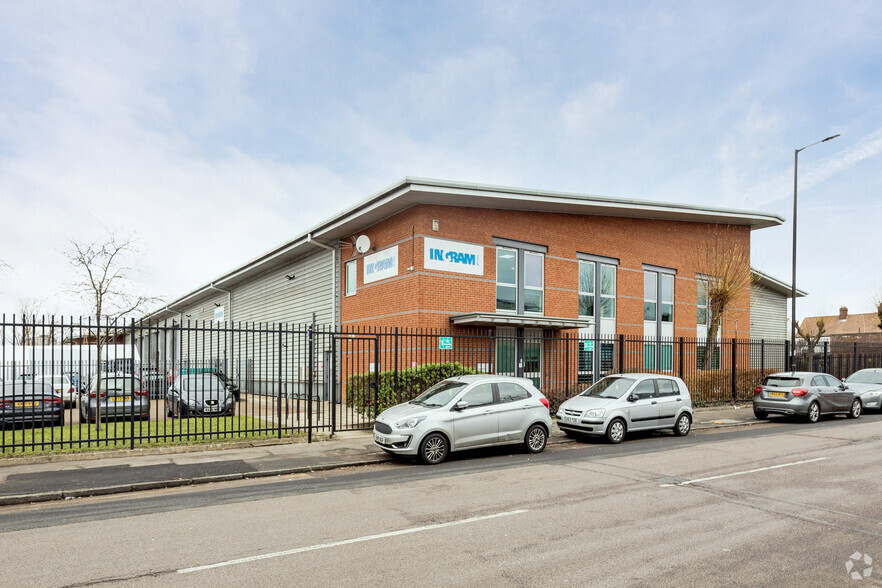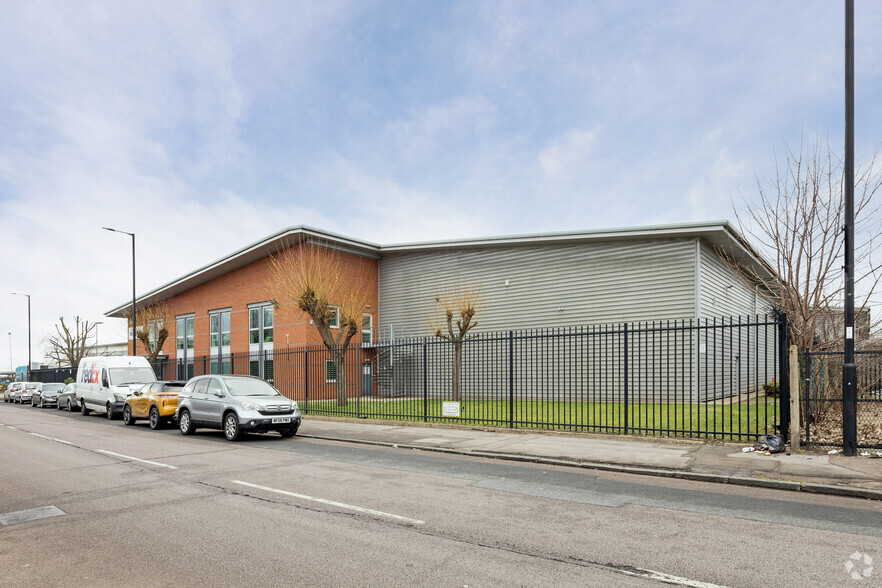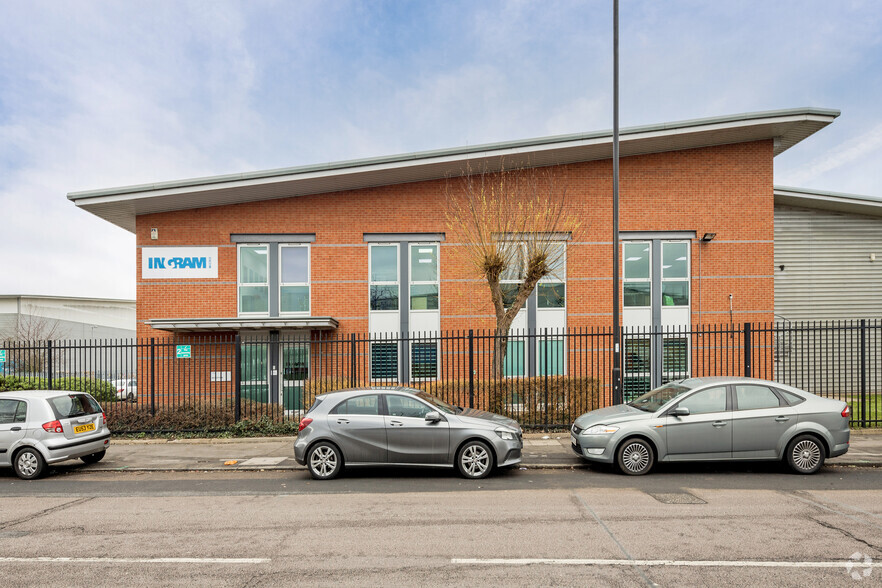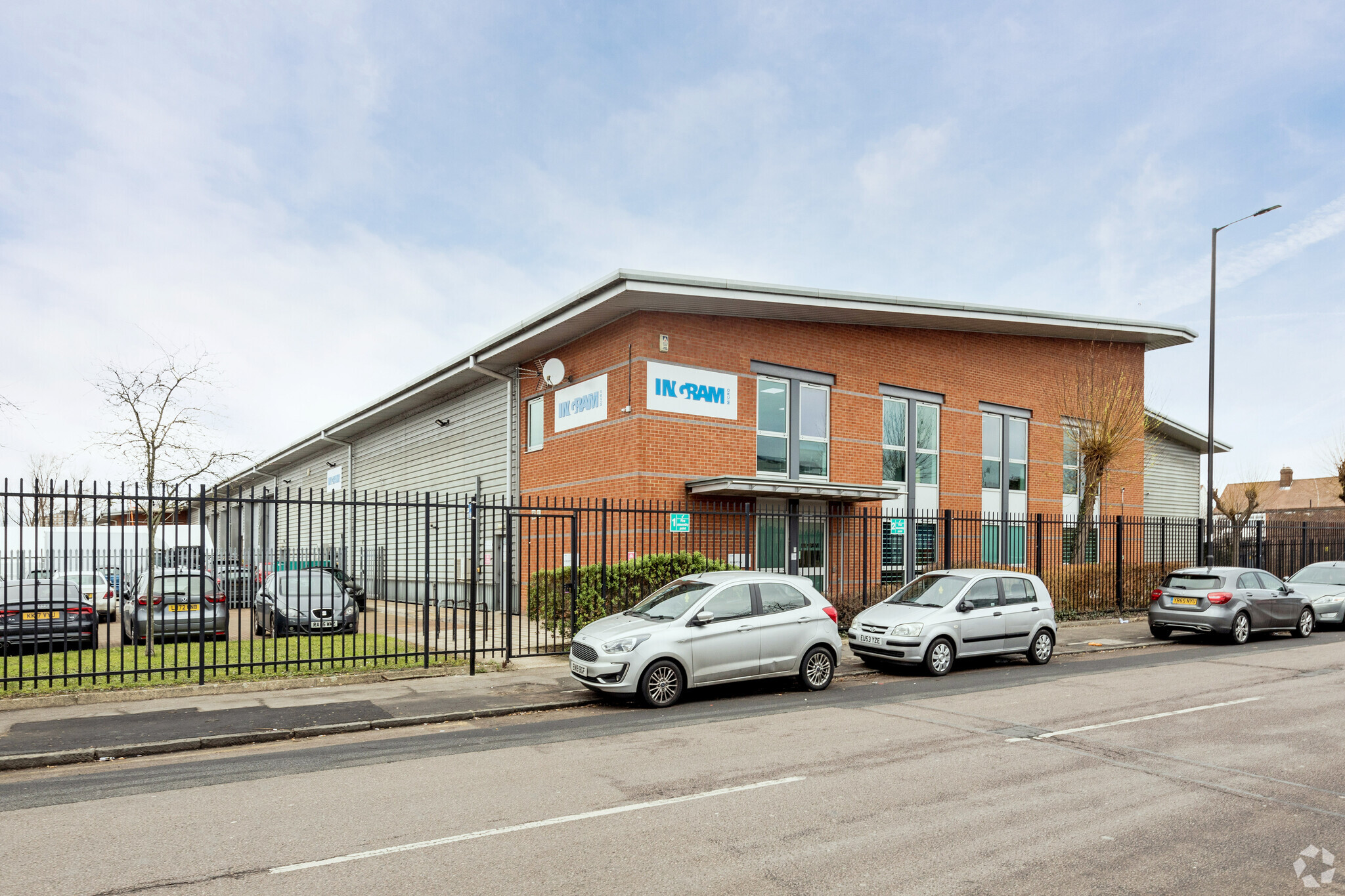71-73 Bilton Way 28,694 SF of Industrial Space Available in Enfield EN3 6EU



HIGHLIGHTS
- Breakout space
- New WCs and shower facilities
- Comfort cooling and fresh air ventilation to office areas
FEATURES
ALL AVAILABLE SPACE(1)
Display Rent as
- SPACE
- SIZE
- TERM
- RENT
- SPACE USE
- CONDITION
- AVAILABLE
The 2 spaces in this building must be leased together, for a total size of 28,694 SF (Contiguous Area):
Unit 2 is due to undergo a comprehensive refurbishment, bringing it up to Grade A standard. The accommodation benefits from 3 roller shutter doors and a minimum eaves height of 6.5m. The unit occupies a prime location for last mile logistics.
- Use Class: B2
- Natural Light
- Private Restrooms
- PV solar panels
- LED lighting throughout
- Central Air and Heating
- Shower Facilities
- Yard
- EV charging points
| Space | Size | Term | Rent | Space Use | Condition | Available |
| Ground - 2, 1st Floor - 2 | 28,694 SF | Negotiable | Upon Application | Industrial | Full Build-Out | Now |
Ground - 2, 1st Floor - 2
The 2 spaces in this building must be leased together, for a total size of 28,694 SF (Contiguous Area):
| Size |
|
Ground - 2 - 27,022 SF
1st Floor - 2 - 1,672 SF
|
| Term |
| Negotiable |
| Rent |
| Upon Application |
| Space Use |
| Industrial |
| Condition |
| Full Build-Out |
| Available |
| Now |
PROPERTY OVERVIEW
The unit offers an unrivalled location for urban logistics located within a30 minute drive of 1.86m households and ideally situated for easy access to the M25, A10 and A406. Unit 2 offers occupiers the opportunity to easily service national and local markets. Unit 2 Bilton Way is nearing completion of an extensive refurbishment to improve energy efficiency and reduce running costs for future occupiers.















