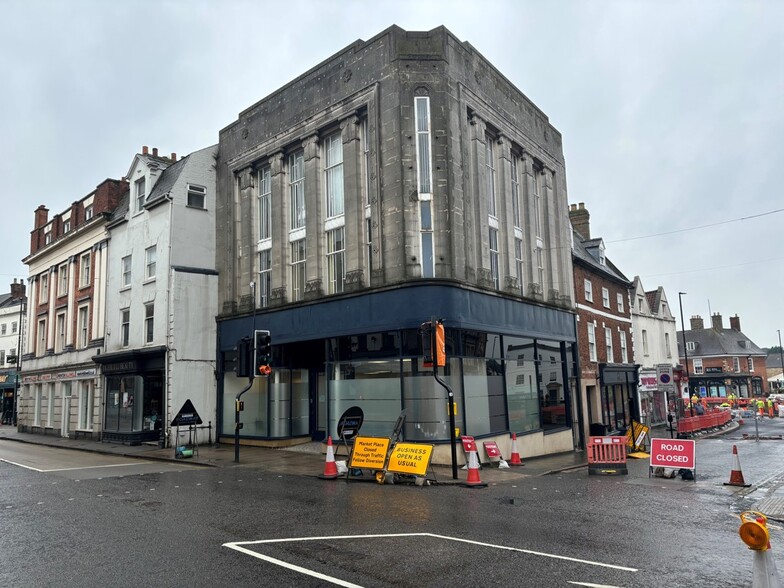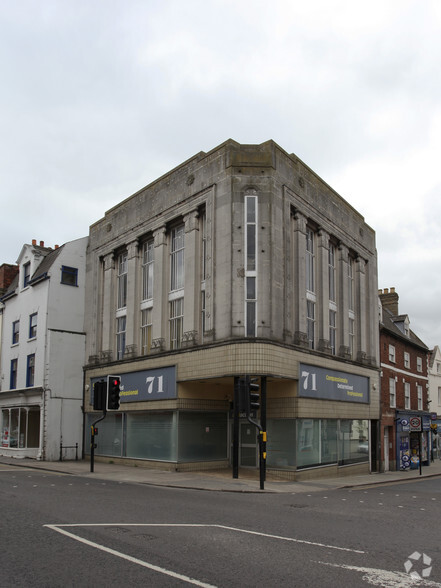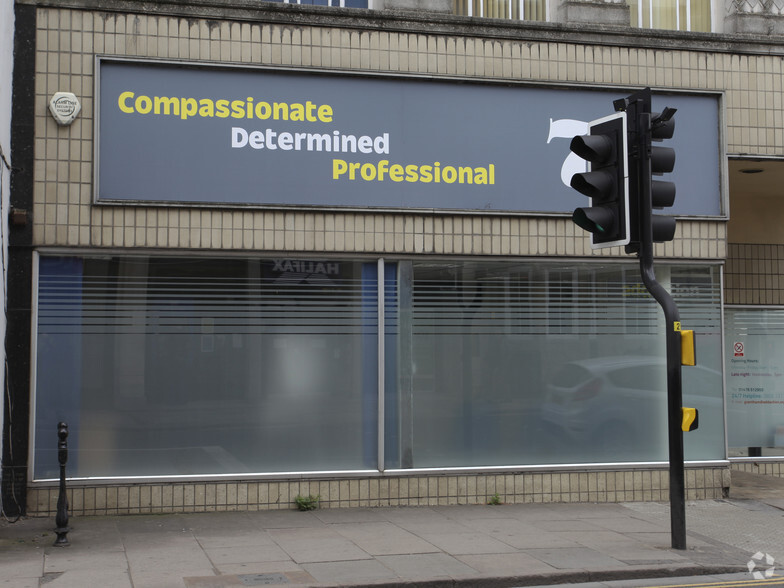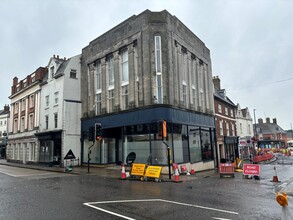
This feature is unavailable at the moment.
We apologize, but the feature you are trying to access is currently unavailable. We are aware of this issue and our team is working hard to resolve the matter.
Please check back in a few minutes. We apologize for the inconvenience.
- LoopNet Team
thank you

Your email has been sent!
71 High St
761 - 2,482 SF of Office Space Available in Grantham NG31 6NR



Highlights
- Located on the corner of High Street
- Excellent road communications
- Large catchment area
Space Availability (3)
Display Rent as
- Space
- Size
- Term
- Rent
- Service Type
| Space | Size | Term | Rent | Service Type | ||
| Ground | 859 SF | 3 Years | £8.05 /SF/PA £0.67 /SF/MO £86.65 /m²/PA £7.22 /m²/MO £6,915 /PA £576.25 /MO | Fully Repairing And Insuring | ||
| 1st Floor | 761 SF | 3 Years | £8.05 /SF/PA £0.67 /SF/MO £86.65 /m²/PA £7.22 /m²/MO £6,126 /PA £510.50 /MO | Fully Repairing And Insuring | ||
| 2nd Floor | 862 SF | 3 Years | £8.05 /SF/PA £0.67 /SF/MO £86.65 /m²/PA £7.22 /m²/MO £6,939 /PA £578.26 /MO | Fully Repairing And Insuring |
Ground
The property comprises an end-terraced Retail Unit and ancillary accommodation over three floors. The ground floor currently comprises a reception office, meeting room, office/consultation room, kitchen, 2 x stores and a disabled WC. The majority of the ground floor has been divided by stud wall partitioning which could be removed to create a larger open-plan retail space. The first floor comprises 7 offices/consultation rooms and the second floor comprises 4 offices/consultation rooms, kitchen and ladies WC. The space on the first and second floors has also been separated by stud wall partitioning and could be removed to create open-plan space if required. The client may let the ground floor Retail space and the first and second floor Offices separately.
- Use Class: E
- Mostly Open Floor Plan Layout
- Can be combined with additional space(s) for up to 2,482 SF of adjacent space
- Kitchen
- Drop Ceilings
- Recessed Lighting
- Common Parts WC Facilities
- Kitchen and a disabled WC facilities
- Reception office area
- Air conditioning facility
1st Floor
The property comprises an end-terraced Retail Unit and ancillary accommodation over three floors. The ground floor currently comprises a reception office, meeting room, office/consultation room, kitchen, 2 x stores and a disabled WC. The majority of the ground floor has been divided by stud wall partitioning which could be removed to create a larger open-plan retail space. The first floor comprises 7 offices/consultation rooms and the second floor comprises 4 offices/consultation rooms, kitchen and ladies WC. The space on the first and second floors has also been separated by stud wall partitioning and could be removed to create open-plan space if required.
- Use Class: E
- Mostly Open Floor Plan Layout
- Can be combined with additional space(s) for up to 2,482 SF of adjacent space
- Kitchen
- Drop Ceilings
- Recessed Lighting
- Common Parts WC Facilities
- Kitchen and a disabled WC facilities
- Reception office area
- Air conditioning facility
2nd Floor
The property comprises an end-terraced Retail Unit and ancillary accommodation over three floors. The ground floor currently comprises a reception office, meeting room, office/consultation room, kitchen, 2 x stores and a disabled WC. The majority of the ground floor has been divided by stud wall partitioning which could be removed to create a larger open-plan retail space. The first floor comprises 7 offices/consultation rooms and the second floor comprises 4 offices/consultation rooms, kitchen and ladies WC. The space on the first and second floors has also been separated by stud wall partitioning and could be removed to create open-plan space if required.
- Use Class: E
- Fully Built-Out as Standard Office
- Mostly Open Floor Plan Layout
- Can be combined with additional space(s) for up to 2,482 SF of adjacent space
- Kitchen
- Drop Ceilings
- Recessed Lighting
- Common Parts WC Facilities
- Kitchen and a disabled WC facilities
- Reception office area
- Air conditioning facility
Service Types
The rent amount and service type that the tenant (lessee) will be responsible to pay to the landlord (lessor) throughout the lease term is negotiated prior to both parties signing a lease agreement. The service type will vary depending upon the services provided. Contact the listing agent for a full understanding of any associated costs or additional expenses for each service type.
1. Fully Repairing & Insuring: All obligations for repairing and insuring the property (or their share of the property) both internally and externally.
2. Internal Repairing Only: The tenant is responsible for internal repairs only. The landlord is responsible for structural and external repairs.
3. Internal Repairing & Insuring: The tenant is responsible for internal repairs and insurance for internal parts of the property only. The landlord is responsible for structural and external repairs.
4. Negotiable or TBD: This is used when the leasing contact does not provide the service type.
PROPERTY FACTS FOR 71 High St , Grantham, LIN NG31 6NR
| Property Type | Retail | Year Built | 1980 |
| Gross Internal Area | 2,776 SF |
| Property Type | Retail |
| Gross Internal Area | 2,776 SF |
| Year Built | 1980 |
About the Property
The property comprises a building of masonry construction arranged over three floors offering office accommodation within. 71 High Street benefits from being located on the corner of High Street and Market Place within Grantham Town Centre. Nearby occupiers include British Heart Foundation and Newton Fallowell Estate Agents.
Nearby Major Retailers










Presented by

71 High St
Hmm, there seems to have been an error sending your message. Please try again.
Thanks! Your message was sent.


