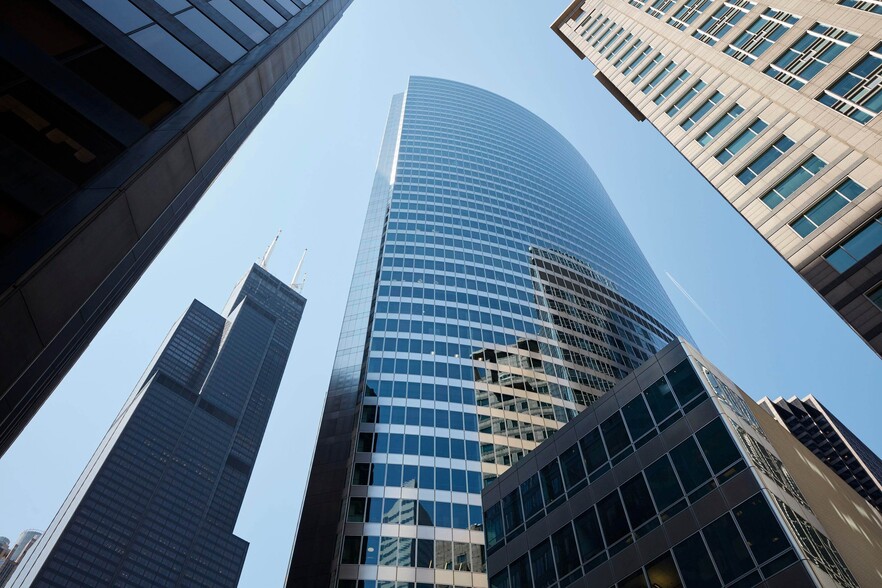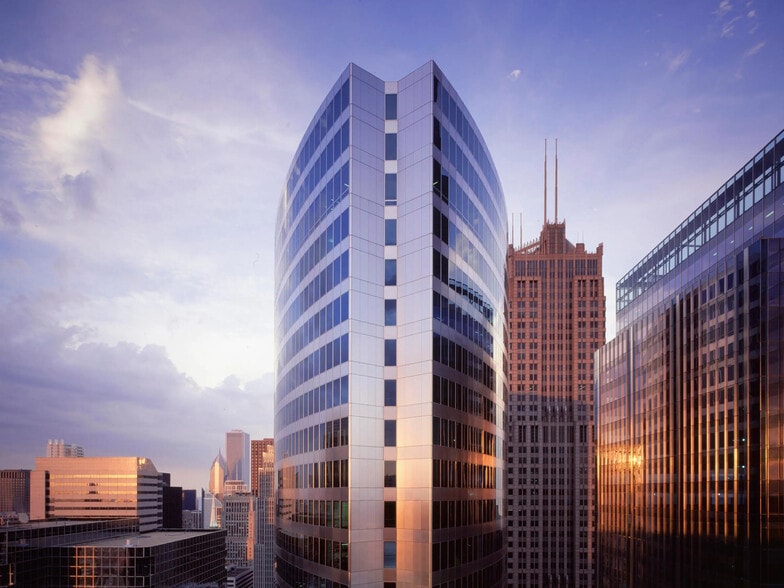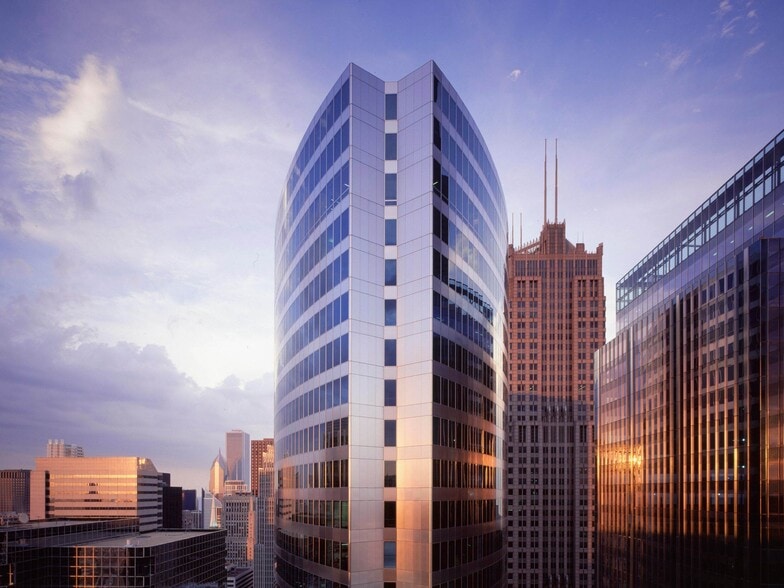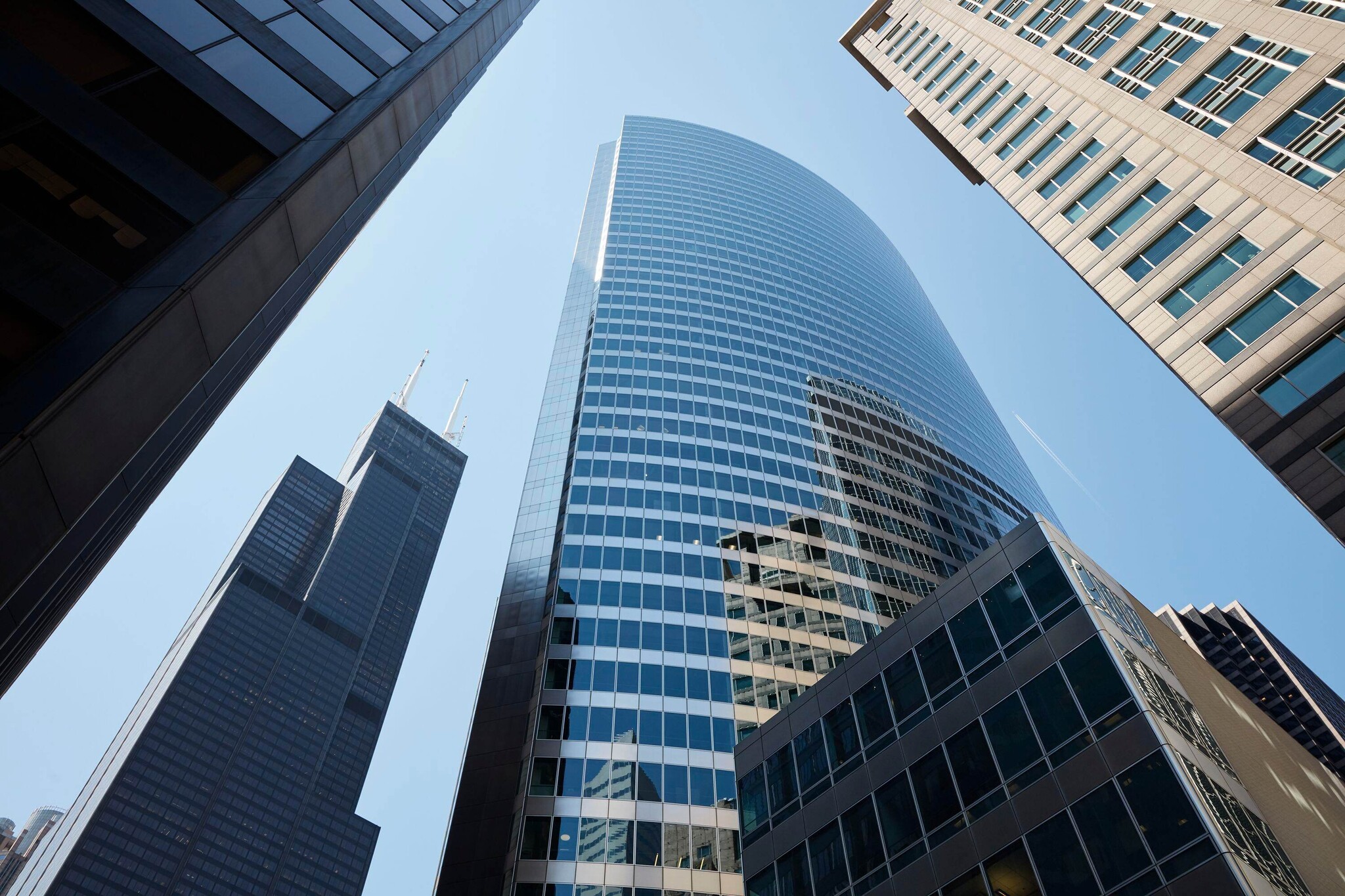Your email has been sent.
One North Wacker 71 S Wacker Dr 2,876 - 106,161 sq ft of 5-Star Office Space Available in Chicago, IL 60606



ALL AVAILABLE SPACES(10)
Display Rent as
- SPACE
- SIZE
- TERM
- RATE
- USE
- CONDITION
- AVAILABLE
- Mostly Open Floor Plan Layout
- 1 Conference Room
- Space is in Excellent Condition
- 3 Private Offices
- 42 Workstations
- Open-Plan
- Open Floor Plan Layout
- Open-Plan
- Can be combined with additional space(s) for up to 31,428 sq ft of adjacent space
- Can be combined with additional space(s) for up to 31,428 sq ft of adjacent space
- Lease rate does not include utilities, property expenses or building services
- Can be combined with additional space(s) for up to 31,428 sq ft of adjacent space
- Lease rate does not include utilities, property expenses or building services
- Fully Fit-Out as Standard Office
- High-density office layout
- 5 Private Offices
- Conference Rooms
This is a Flex Workspace+tm suite : Yes
- 16 Private Offices
- Print/Copy Room
- 3 Conference Rooms
- Secure Storage
- Mostly Open Floor Plan Layout
- Open-Plan
| Space | Size | Term | Rate | Space Use | Condition | Available |
| 3rd Floor, Ste 350 | 10,125 sq ft | Negotiable | Upon Application Upon Application Upon Application Upon Application | Office | Spec Suite | Now |
| 7th Floor, Ste 700 | 14,709 sq ft | Negotiable | Upon Application Upon Application Upon Application Upon Application | Office | - | Now |
| 7th Floor, Ste 725 | 8,299 sq ft | Negotiable | Upon Application Upon Application Upon Application Upon Application | Office | - | 25/01/2026 |
| 7th Floor, Ste 750 | 8,420 sq ft | Negotiable | Upon Application Upon Application Upon Application Upon Application | Office | - | Now |
| 18th Floor, Ste 1860 | 16,629 sq ft | Negotiable | Upon Application Upon Application Upon Application Upon Application | Office | - | Now |
| 21st Floor, Ste 2150 | 6,546 sq ft | Negotiable | Upon Application Upon Application Upon Application Upon Application | Office | Full Fit-Out | Now |
| 23rd Floor, Ste 2380 | 2,876 sq ft | Negotiable | Upon Application Upon Application Upon Application Upon Application | Office | - | 01/01/2026 |
| 34th Floor, Ste 3400 | 9,967 sq ft | Negotiable | Upon Application Upon Application Upon Application Upon Application | Office | - | Now |
| 35th Floor, Ste 3550 | 12,061 sq ft | Negotiable | Upon Application Upon Application Upon Application Upon Application | Office | - | Now |
| 46th Floor, Ste 4650 | 16,529 sq ft | Negotiable | Upon Application Upon Application Upon Application Upon Application | Office | - | Now |
3rd Floor, Ste 350
| Size |
| 10,125 sq ft |
| Term |
| Negotiable |
| Rate |
| Upon Application Upon Application Upon Application Upon Application |
| Space Use |
| Office |
| Condition |
| Spec Suite |
| Available |
| Now |
7th Floor, Ste 700
| Size |
| 14,709 sq ft |
| Term |
| Negotiable |
| Rate |
| Upon Application Upon Application Upon Application Upon Application |
| Space Use |
| Office |
| Condition |
| - |
| Available |
| Now |
7th Floor, Ste 725
| Size |
| 8,299 sq ft |
| Term |
| Negotiable |
| Rate |
| Upon Application Upon Application Upon Application Upon Application |
| Space Use |
| Office |
| Condition |
| - |
| Available |
| 25/01/2026 |
7th Floor, Ste 750
| Size |
| 8,420 sq ft |
| Term |
| Negotiable |
| Rate |
| Upon Application Upon Application Upon Application Upon Application |
| Space Use |
| Office |
| Condition |
| - |
| Available |
| Now |
18th Floor, Ste 1860
| Size |
| 16,629 sq ft |
| Term |
| Negotiable |
| Rate |
| Upon Application Upon Application Upon Application Upon Application |
| Space Use |
| Office |
| Condition |
| - |
| Available |
| Now |
21st Floor, Ste 2150
| Size |
| 6,546 sq ft |
| Term |
| Negotiable |
| Rate |
| Upon Application Upon Application Upon Application Upon Application |
| Space Use |
| Office |
| Condition |
| Full Fit-Out |
| Available |
| Now |
23rd Floor, Ste 2380
| Size |
| 2,876 sq ft |
| Term |
| Negotiable |
| Rate |
| Upon Application Upon Application Upon Application Upon Application |
| Space Use |
| Office |
| Condition |
| - |
| Available |
| 01/01/2026 |
34th Floor, Ste 3400
| Size |
| 9,967 sq ft |
| Term |
| Negotiable |
| Rate |
| Upon Application Upon Application Upon Application Upon Application |
| Space Use |
| Office |
| Condition |
| - |
| Available |
| Now |
35th Floor, Ste 3550
| Size |
| 12,061 sq ft |
| Term |
| Negotiable |
| Rate |
| Upon Application Upon Application Upon Application Upon Application |
| Space Use |
| Office |
| Condition |
| - |
| Available |
| Now |
46th Floor, Ste 4650
| Size |
| 16,529 sq ft |
| Term |
| Negotiable |
| Rate |
| Upon Application Upon Application Upon Application Upon Application |
| Space Use |
| Office |
| Condition |
| - |
| Available |
| Now |
3rd Floor, Ste 350
| Size | 10,125 sq ft |
| Term | Negotiable |
| Rate | Upon Application |
| Space Use | Office |
| Condition | Spec Suite |
| Available | Now |
- Mostly Open Floor Plan Layout
- 3 Private Offices
- 1 Conference Room
- 42 Workstations
- Space is in Excellent Condition
- Open-Plan
7th Floor, Ste 700
| Size | 14,709 sq ft |
| Term | Negotiable |
| Rate | Upon Application |
| Space Use | Office |
| Condition | - |
| Available | Now |
- Open Floor Plan Layout
- Can be combined with additional space(s) for up to 31,428 sq ft of adjacent space
- Open-Plan
7th Floor, Ste 725
| Size | 8,299 sq ft |
| Term | Negotiable |
| Rate | Upon Application |
| Space Use | Office |
| Condition | - |
| Available | 25/01/2026 |
- Can be combined with additional space(s) for up to 31,428 sq ft of adjacent space
7th Floor, Ste 750
| Size | 8,420 sq ft |
| Term | Negotiable |
| Rate | Upon Application |
| Space Use | Office |
| Condition | - |
| Available | Now |
- Lease rate does not include utilities, property expenses or building services
- Can be combined with additional space(s) for up to 31,428 sq ft of adjacent space
18th Floor, Ste 1860
| Size | 16,629 sq ft |
| Term | Negotiable |
| Rate | Upon Application |
| Space Use | Office |
| Condition | - |
| Available | Now |
- Lease rate does not include utilities, property expenses or building services
21st Floor, Ste 2150
| Size | 6,546 sq ft |
| Term | Negotiable |
| Rate | Upon Application |
| Space Use | Office |
| Condition | Full Fit-Out |
| Available | Now |
- Fully Fit-Out as Standard Office
- High-density office layout
23rd Floor, Ste 2380
| Size | 2,876 sq ft |
| Term | Negotiable |
| Rate | Upon Application |
| Space Use | Office |
| Condition | - |
| Available | 01/01/2026 |
- 5 Private Offices
- Conference Rooms
34th Floor, Ste 3400
| Size | 9,967 sq ft |
| Term | Negotiable |
| Rate | Upon Application |
| Space Use | Office |
| Condition | - |
| Available | Now |
This is a Flex Workspace+tm suite : Yes
- 16 Private Offices
- 3 Conference Rooms
- Print/Copy Room
- Secure Storage
35th Floor, Ste 3550
| Size | 12,061 sq ft |
| Term | Negotiable |
| Rate | Upon Application |
| Space Use | Office |
| Condition | - |
| Available | Now |
- Mostly Open Floor Plan Layout
- Open-Plan
46th Floor, Ste 4650
| Size | 16,529 sq ft |
| Term | Negotiable |
| Rate | Upon Application |
| Space Use | Office |
| Condition | - |
| Available | Now |
PROPERTY OVERVIEW
Designed to propel your business to the next level, 71 South Wacker delivers a customer-centric community offering personalized customer service and a collection of remarkable on-site experiences to provide your business with a friction-free workday in the coveted West Loop location. Exclusive on-site amenities include chef-driven dining options, KINETIC premier health and wellness center, elite conference center, customer lounges, Sundry Shop, concierge services, 24-hour reserved parking structure featuring EV charging stations and indoor bicycle parking. With a central location in the heart of the Loop, your company is at the epicenter of Chicago’s most prestigious business district and just steps from iconic Millennium Park, the Civic Opera House, Orchestra Hall, Auditorium Theater and the Art Institute of Chicago. 71 Wacker is proud to introduce The Exchange - a transformed 2nd Level amenity floor including TAPROOM, a unique self-pour bar with connected customer lounges and an updated servery with refreshed dining area and event space. The exclusive KINETIC private fitness center has a complete line of cardiovascular and strength training equipment and fully appointed men’s and women’s locker rooms. Recently completed upgrades include modern fixtures, graphics, lighting and finishes. This exceptional property was recognized by Building Owners and Managers Association (BOMA) International for its commitment to building-wide energy conservation practices, including its 17,000-square-foot green roof, an upward trending Energy Star rating, its targeted carbon footprint and energy consumption reduction of 20 percent over five years, and its evolving strategic sustainability. The building's unique floor plate design offers efficient planning opportunities and maximizes perimeter glass line. The 48-story workplace community has evolved into one of Chicago’s greenest buildings. BOMA also awarded the Outstanding Building of the Year (TOBY) Earth Awards in the local, regional and international categories to the building.
- 24 Hour Access
- Atrium
- Controlled Access
- Concierge
- Conferencing Facility
- Local Shop
- Fitness Centre
- Food Service
- Restaurant
- Security System
- Energy Star Labelled
- Car Charging Station
- Bicycle Storage
PROPERTY FACTS
SELECT TENANTS
- FLOOR
- TENANT NAME
- INDUSTRY
- Multiple
- Akerman LLP
- Professional, Scientific, and Technical Services
- Multiple
- Benesch Frieldlander
- Professional, Scientific, and Technical Services
- Multiple
- International Business Machines Corp.
- Professional, Scientific, and Technical Services
- 8th
- Legal & General Investment Management
- Finance and Insurance
- Multiple
- Mayer Brown LLP
- Professional, Scientific, and Technical Services
- Multiple
- Milliman
- Service type
- 45th
- Paul Hastings Attorneys
- Professional, Scientific, and Technical Services
- Multiple
- The Goldman Sachs Group, Inc.
- Finance and Insurance
- 19th
- TradeLink Holdings LLC
- Finance and Insurance
- 9th
- Vi
- Real Estate
Presented by

One North Wacker | 71 S Wacker Dr
Hmm, there seems to have been an error sending your message. Please try again.
Thanks! Your message was sent.

























