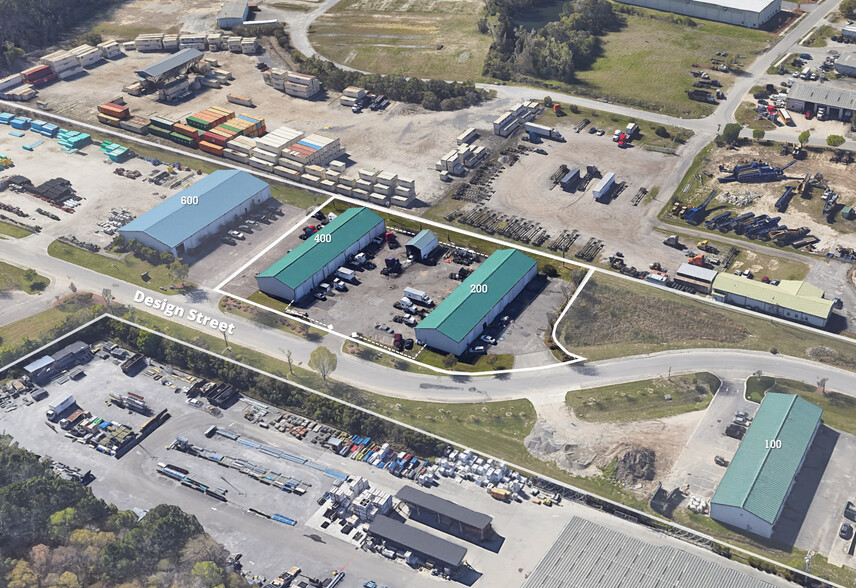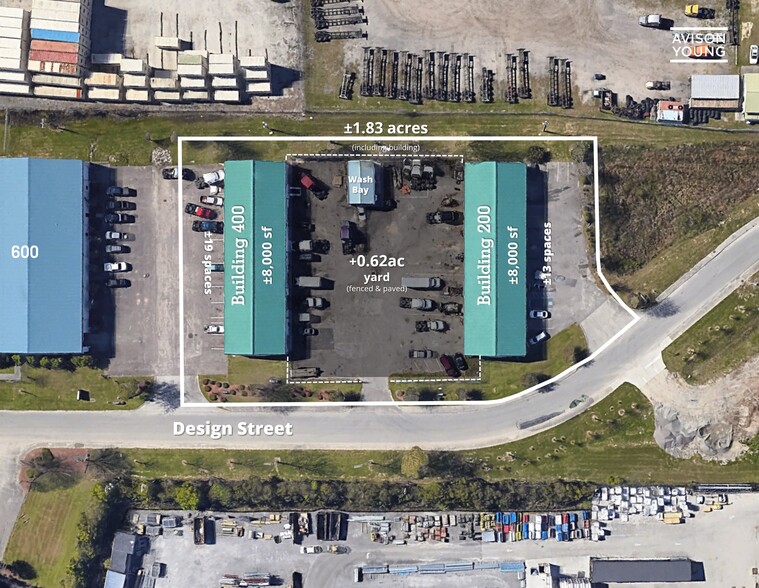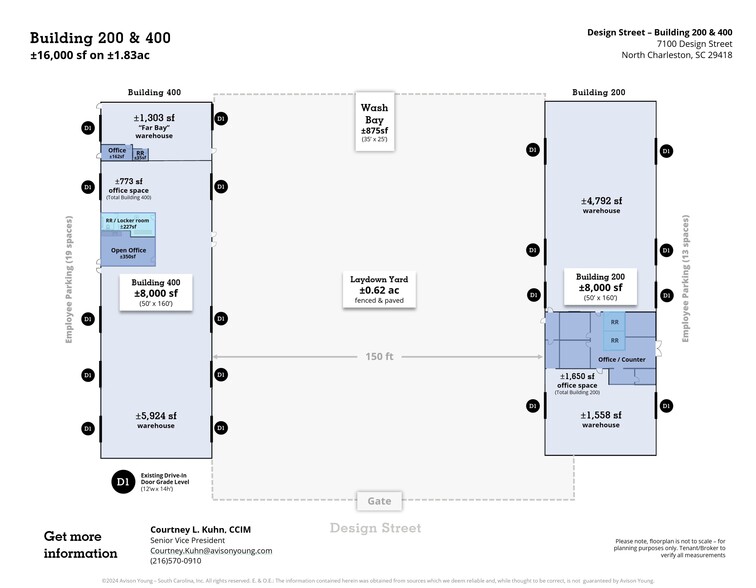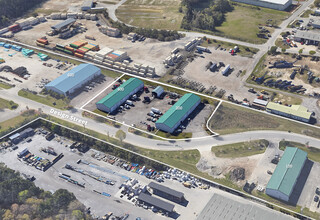
This feature is unavailable at the moment.
We apologize, but the feature you are trying to access is currently unavailable. We are aware of this issue and our team is working hard to resolve the matter.
Please check back in a few minutes. We apologize for the inconvenience.
- LoopNet Team
thank you

Your email has been sent!
Building 200-400 7100 Design St
16,000 SF of Industrial Space Available in North Charleston, SC 29418



Highlights
- 16,000sf (2 buildings) Industrial space with ±2,423sf office/flex space (Bldg. 200-400)
- Total of 18 oversized drive-in doors/service bays (Bldg. 200-400)
- Located within a thriving Industrial Park with frontage on Cross County Rd, signage opportunities available
- Situated on ±1.83 acres with ±0.62ac laydown yard, fenced & paved. Zoned M-1, Light Industrial
- Each building offer 3 Phase power & access to existing washout bay w/containment system in place
- Additional spaces available within the Park
Features
all available space(1)
Display Rent as
- Space
- Size
- Term
- Rent
- Space Use
- Condition
- Available
7100 Design St. Building 200-400 (16,000sf across two buildings on 1.83ac with fenced yard) Fully renovated in 2024 - ready for occupancy • 16,000sf (2 buildings) Industrial space with ±2,423sf office/flex space (Bldg. 200-400) • Situated on ±1.83 acres with ±0.62ac laydown yard, fenced & paved. Zoned M-1, Light Industrial • Total of 18 oversized drive-in doors/service bays (Bldg. 200-400) • 15’ at lowest eave 22.5’ at center (clear span), 3 Phase Power, and more • Located within a thriving Industrial Park with frontage on Cross County Rd, signage opportunities available
- Lease rate does not include utilities, property expenses or building services
- 18 Level Access Doors
- Reception Area
- Secure Storage
- Private Restrooms
- Yard
- Move-in ready Industrial space
- Additional spaces available within the Park
- Includes 2,423 SF of dedicated office space
- Space is in Excellent Condition
- Private Restrooms
- Natural Light
- Common Parts WC Facilities
- Fenced yard (paved) w/gated access
- 3-Phase power, wash bay, and more
| Space | Size | Term | Rent | Space Use | Condition | Available |
| 1st Floor - Building 200-400 | 16,000 SF | Negotiable | £12.52 /SF/PA £1.04 /SF/MO £134.76 /m²/PA £11.23 /m²/MO £200,307 /PA £16,692 /MO | Industrial | Full Build-Out | Now |
1st Floor - Building 200-400
| Size |
| 16,000 SF |
| Term |
| Negotiable |
| Rent |
| £12.52 /SF/PA £1.04 /SF/MO £134.76 /m²/PA £11.23 /m²/MO £200,307 /PA £16,692 /MO |
| Space Use |
| Industrial |
| Condition |
| Full Build-Out |
| Available |
| Now |
1st Floor - Building 200-400
| Size | 16,000 SF |
| Term | Negotiable |
| Rent | £12.52 /SF/PA |
| Space Use | Industrial |
| Condition | Full Build-Out |
| Available | Now |
7100 Design St. Building 200-400 (16,000sf across two buildings on 1.83ac with fenced yard) Fully renovated in 2024 - ready for occupancy • 16,000sf (2 buildings) Industrial space with ±2,423sf office/flex space (Bldg. 200-400) • Situated on ±1.83 acres with ±0.62ac laydown yard, fenced & paved. Zoned M-1, Light Industrial • Total of 18 oversized drive-in doors/service bays (Bldg. 200-400) • 15’ at lowest eave 22.5’ at center (clear span), 3 Phase Power, and more • Located within a thriving Industrial Park with frontage on Cross County Rd, signage opportunities available
- Lease rate does not include utilities, property expenses or building services
- Includes 2,423 SF of dedicated office space
- 18 Level Access Doors
- Space is in Excellent Condition
- Reception Area
- Private Restrooms
- Secure Storage
- Natural Light
- Private Restrooms
- Common Parts WC Facilities
- Yard
- Fenced yard (paved) w/gated access
- Move-in ready Industrial space
- 3-Phase power, wash bay, and more
- Additional spaces available within the Park
Property Overview
Design Street Building 200-400 offers a rare opportunity to lease ±16,000sf of prime Industrial-Flex space on ±1.83 acres situated within the established Design Street Industrial Park in the heart of the North Charleston metro. The space (Building 200-400) consists of two Industrial-Flex buildings measuring ±8,000sf each (50' x 160') with ±0.62ac laydown yard situated in between the two buildings, fully fenced and paved. Each building offers existing office space with restrooms, ample parking, a total of 18 oversized (12'w x 14'h) grade-level drive-in doors, and more. While ownership would consider subdividing the buildings/site - the current configuration and access is ideally suited for a user to lease both buildings. Ownership has made full renovations to the office and warehouse space Summer 2024. Options to customize the space to meet a user's demand and/or step into the existing space configuration and be immediately open for business. Contact for details and to setup a time to tour the space, this one is not to be missed!
Showroom FACILITY FACTS
Presented by

Building 200-400 | 7100 Design St
Hmm, there seems to have been an error sending your message. Please try again.
Thanks! Your message was sent.




