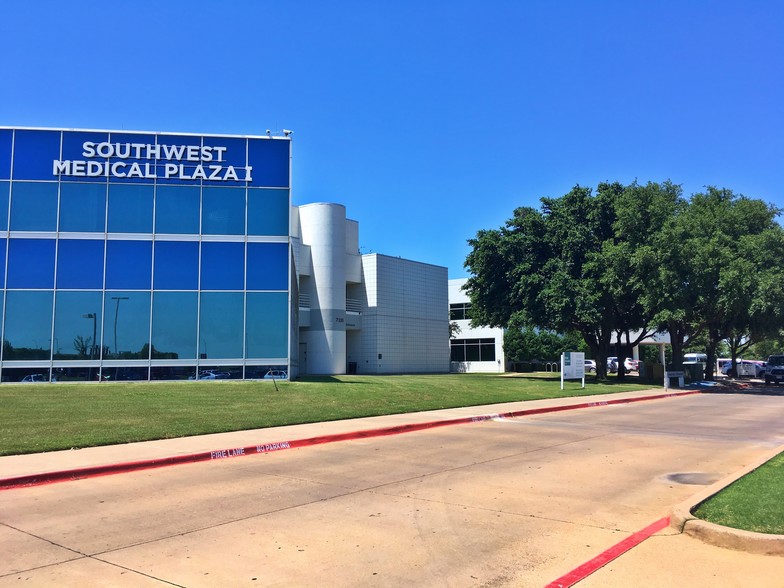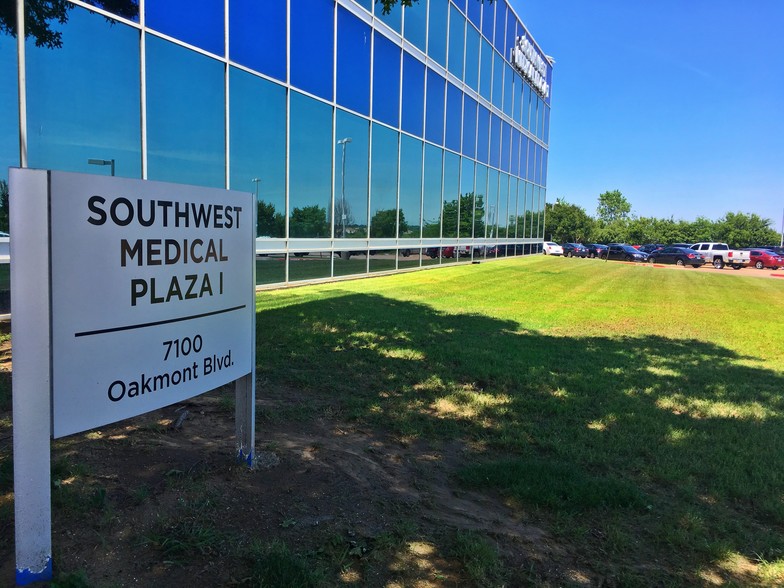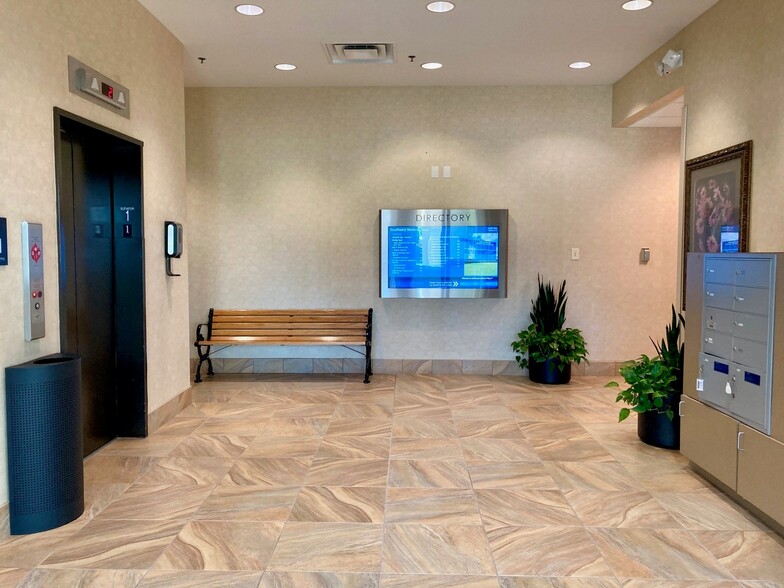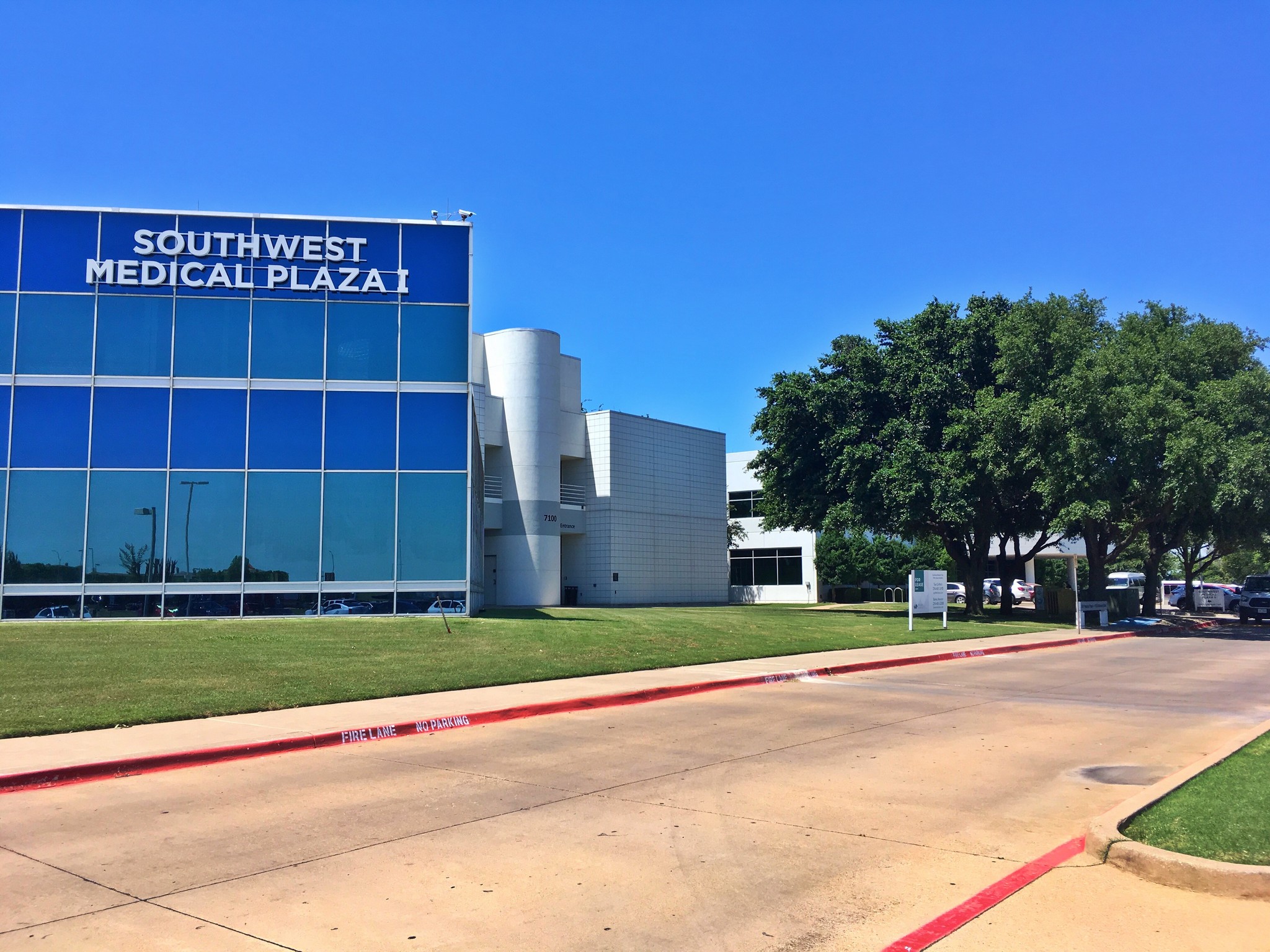Southwest Medical Plaza One 7100 Oakmont Blvd 1,752 - 9,182 SF of Medical Space Available in Fort Worth, TX 76132



HIGHLIGHTS
- Immediate access to the Chisholm Trail tollway and southwest Fort Worth growth corridor
- No Use Restrictions
- Adjacent to Baylor Scott & White Surgicare
- Convenient access to Texas Health Harris Methodist Southwest Hospital, Fort Worth Medical District, and TCU
- Free Parking for Patients & Staff
ALL AVAILABLE SPACES(4)
Display Rent as
- SPACE
- SIZE
- TERM
- RENT
- SPACE USE
- CONDITION
- AVAILABLE
No Use Restrictions. Move-In-Ready Suite Available
- Fully Built-Out as Health Care Space
- Can be combined with additional space(s) for up to 4,482 SF of adjacent space
- Free Parking for Patients and Staff
- Office intensive layout
- Immediate Access to Chisholm Trail Pkwy
SUBLEASE OPPORTUNITY. No Use Restrictions. Move-In-Ready Suite Available
- Fully Built-Out as Standard Medical Space
- Can be combined with additional space(s) for up to 4,482 SF of adjacent space
- Free Parking for Patients and Staff
- Office intensive layout
- Immediate Access to Chisholm Trail Pkwy
No Use Restrictions. Move-In-Ready Suite Available
- Fully Built-Out as Standard Medical Space
- Free Parking for Patients and Staff
- Immediate Access to Chisholm Trail Pkwy
No Use Restrictions. Move-In-Ready Suite Available
- Fully Built-Out as Standard Medical Space
- Immediate Access to Chisholm Trail Pkwy
- Office intensive layout
- Free Parking for Patients and Staff
| Space | Size | Term | Rent | Space Use | Condition | Available |
| 1st Floor, Ste 102 | 1,916 SF | Negotiable | Upon Application | Medical | Full Build-Out | 01/07/2025 |
| 1st Floor, Ste 104 | 2,566 SF | Negotiable | Upon Application | Medical | Full Build-Out | Now |
| 2nd Floor, Ste 204 | 1,752 SF | Negotiable | Upon Application | Medical | Full Build-Out | Now |
| 2nd Floor, Ste 207 | 2,948 SF | 3-10 Years | Upon Application | Medical | Full Build-Out | Now |
1st Floor, Ste 102
| Size |
| 1,916 SF |
| Term |
| Negotiable |
| Rent |
| Upon Application |
| Space Use |
| Medical |
| Condition |
| Full Build-Out |
| Available |
| 01/07/2025 |
1st Floor, Ste 104
| Size |
| 2,566 SF |
| Term |
| Negotiable |
| Rent |
| Upon Application |
| Space Use |
| Medical |
| Condition |
| Full Build-Out |
| Available |
| Now |
2nd Floor, Ste 204
| Size |
| 1,752 SF |
| Term |
| Negotiable |
| Rent |
| Upon Application |
| Space Use |
| Medical |
| Condition |
| Full Build-Out |
| Available |
| Now |
2nd Floor, Ste 207
| Size |
| 2,948 SF |
| Term |
| 3-10 Years |
| Rent |
| Upon Application |
| Space Use |
| Medical |
| Condition |
| Full Build-Out |
| Available |
| Now |
PROPERTY OVERVIEW
This off-campus Outpatient Medical Building is ideally positioned along the Chisholm Trail growth corridor. Residing minutes away from Texas Health Harris Methodist Southwest Hospital, TCU, and the Fort Worth Medical District, Southwest Medical Plaza I offers convenience for patients and staff.
- Energy Performance Certificate (EPC)
PROPERTY FACTS
SELECT TENANTS
- FLOOR
- TENANT NAME
- 1st
- Concierge Dermatology
- 1st
- Optimal Pain & Regenerative Medicine
- 2nd
- Unified Women's Healthcare
















