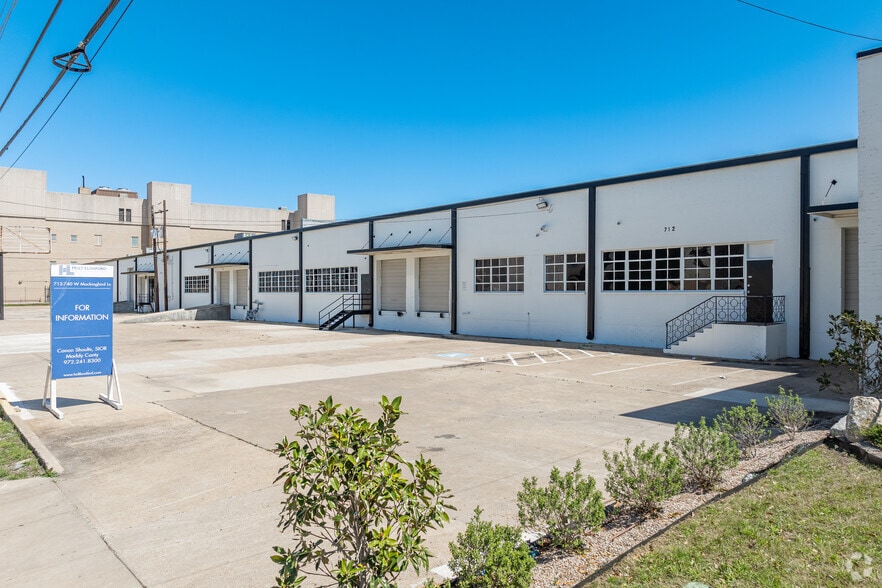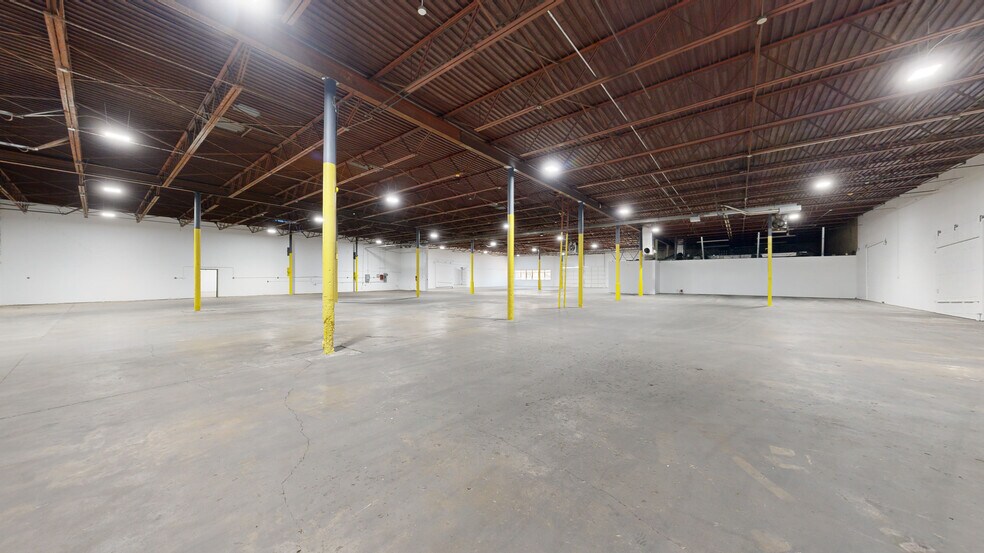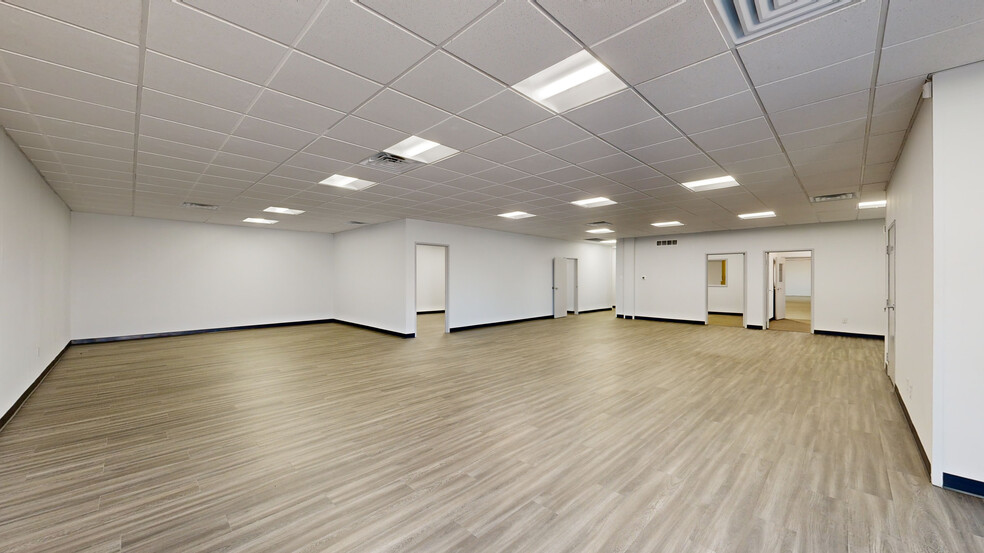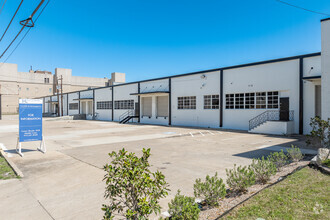
This feature is unavailable at the moment.
We apologize, but the feature you are trying to access is currently unavailable. We are aware of this issue and our team is working hard to resolve the matter.
Please check back in a few minutes. We apologize for the inconvenience.
- LoopNet Team
thank you

Your email has been sent!
Mockingbird Design Center 712-740 W Mockingbird Ln
14,000 - 35,010 SF of Industrial Space Available in Dallas, TX 75247




Highlights
- 712-740 W Mockingbird Lane spans 63,030 contiguous square feet with subdividing options for three suites at 14,000, 21,010, and 28,020 square feet.
- Warehouse has a 16’ clear height, LED Lighting, dock-high and ramped loading doors, 20’x40’ bays, white-boxed walls and a pin-weld insulated suite.
- Broad accessibility: 5 minutes from UT Medical Center, 8 min from World Trade Center, 11 min from Downtown Dallas, and 15 min from DFW Airport.
- New ownership has made upgrades like new exterior paint and lighting, high-end office finishes, and new interior, flooring, paint, and LED lighting.
- Maximized connectivity: Less than a mile away from the crossing of Interstate 35E and Highway 183 / John Carpenter Freeway.
- Build-out services and TI allowances are negotiable. Inquire now for more information.
Features
all available spaces(2)
Display Rent as
- Space
- Size
- Term
- Rent
- Space Use
- Condition
- Available
Fully made ready, move in ready suites! Two (2) Dock High Doors
- Includes 218 SF of dedicated office space
- 2 Loading Docks
- 16-Foot Clear Height
- 2 Level Access Doors
- Two Non-Active Rail Doors
- Two (2) Dock High Doors
Fully made ready, move in ready suites!
- Includes 1,323 SF of dedicated office space
- 2 Loading Docks
- Ramp Dock Door
- Two (2) Dock High Doors
- 3 Level Access Doors
- Three Non-Active Rail Doors
- 16-Foot Clear Height
| Space | Size | Term | Rent | Space Use | Condition | Available |
| 1st Floor - 712 | 14,000 SF | Negotiable | Upon Application Upon Application Upon Application Upon Application Upon Application Upon Application | Industrial | Partial Build-Out | 30 Days |
| 1st Floor - 740 | 21,010 SF | Negotiable | Upon Application Upon Application Upon Application Upon Application Upon Application Upon Application | Industrial | Full Build-Out | Now |
1st Floor - 712
| Size |
| 14,000 SF |
| Term |
| Negotiable |
| Rent |
| Upon Application Upon Application Upon Application Upon Application Upon Application Upon Application |
| Space Use |
| Industrial |
| Condition |
| Partial Build-Out |
| Available |
| 30 Days |
1st Floor - 740
| Size |
| 21,010 SF |
| Term |
| Negotiable |
| Rent |
| Upon Application Upon Application Upon Application Upon Application Upon Application Upon Application |
| Space Use |
| Industrial |
| Condition |
| Full Build-Out |
| Available |
| Now |
1st Floor - 712
| Size | 14,000 SF |
| Term | Negotiable |
| Rent | Upon Application |
| Space Use | Industrial |
| Condition | Partial Build-Out |
| Available | 30 Days |
Fully made ready, move in ready suites! Two (2) Dock High Doors
- Includes 218 SF of dedicated office space
- 2 Level Access Doors
- 2 Loading Docks
- Two Non-Active Rail Doors
- 16-Foot Clear Height
- Two (2) Dock High Doors
1st Floor - 740
| Size | 21,010 SF |
| Term | Negotiable |
| Rent | Upon Application |
| Space Use | Industrial |
| Condition | Full Build-Out |
| Available | Now |
Fully made ready, move in ready suites!
- Includes 1,323 SF of dedicated office space
- 3 Level Access Doors
- 2 Loading Docks
- Three Non-Active Rail Doors
- Ramp Dock Door
- 16-Foot Clear Height
- Two (2) Dock High Doors
Property Overview
Establish a presence in the Design District with a made-ready space boasting prominent frontage on bustling Mockingbird Lane at this versatile property recently upgraded by new ownership. 712-740 W Mockingbird Lane is a 165-foot-deep facility that comprises 63,030 square feet with flexible demising options for three separate units down to 14,000 square feet. The spaces and exterior have undergone a capital improvement program with fresh paint, upgraded lighting, and flooring. There is a total of 4,060 square feet of office space, with an office in each suite outfitted with sleek finishes. The warehouse area has a 16-foot clear height, 20-foot by 40-foot bays, and dock-high and ramped loading capabilities. The 21,010-square-foot suite also has pin-weld insulation throughout the warehouse. Custom build-outs and tenant improvement allowances are negotiable — a wide variety of configurations, including a showroom, distribution center, workshop, and more, are available. The property has valuable frontage on Mockingbird Lane, a major connector road for the Design District and West Dallas. The thoroughfare leads directly to Interstate 35E and Highway 183, two primary arteries providing connectivity to a vast array of destinations throughout DFW. A number of hubs bring diverse industries and consumers to the area, including a mixture of traditional warehouse users and the more design-focused tenant base. A few notable nearby attractions include UT Medical Center, affluent residential neighborhoods (Highland Park, Preston Hollow, etc.), and the heart of the Design District, filled with highly trafficked mixed-use destinations, all less than 10 minutes away. Furthermore, the World Trade Center, a key hotspot for interior design groups, art galleries, and showrooms, is less than 4 miles away, making this a great opportunity for businesses to store products and materials nearby.
Warehouse FACILITY FACTS
SELECT TENANTS
- Floor
- Tenant Name
- Industry
- 1st
- Cross Dock Connect
- Transportation and Warehousing
Marketing Brochure
DEMOGRAPHICS
Regional Accessibility
Leasing Team
Canon Shoults, Managing Principal – Dallas Industrial Leasing
Canon received a Bachelor of Science in Engineering from Texas A&M University. Since graduation, he has also earned his Certified Commercial Investment Member (CCIM) designation and a Graduate Finance Certificate from SMU’s Cox School of Business.
Canon is a member of The Texas Real Estate Council, The North Texas Commercial Association of Realtors and SIOR.
Maddy Coffman, Market Director
Maddy joined Holt Lunsford Commercial in 2017 as a Market Analyst. In this role, she assisted in all project leasing assignments, as well as marketing and business development efforts for the Industrial team.
Maddy is a graduate of the University of Alabama, Culverhouse College of Commerce, where she received a BBA in Marketing, with a specialization in Real Estate. She is licensed by the Texas Real Estate Commission. Maddy currently serves on the board of IWIRE North Texas as Event Chair.
About the Owner


Presented by

Mockingbird Design Center | 712-740 W Mockingbird Ln
Hmm, there seems to have been an error sending your message. Please try again.
Thanks! Your message was sent.









