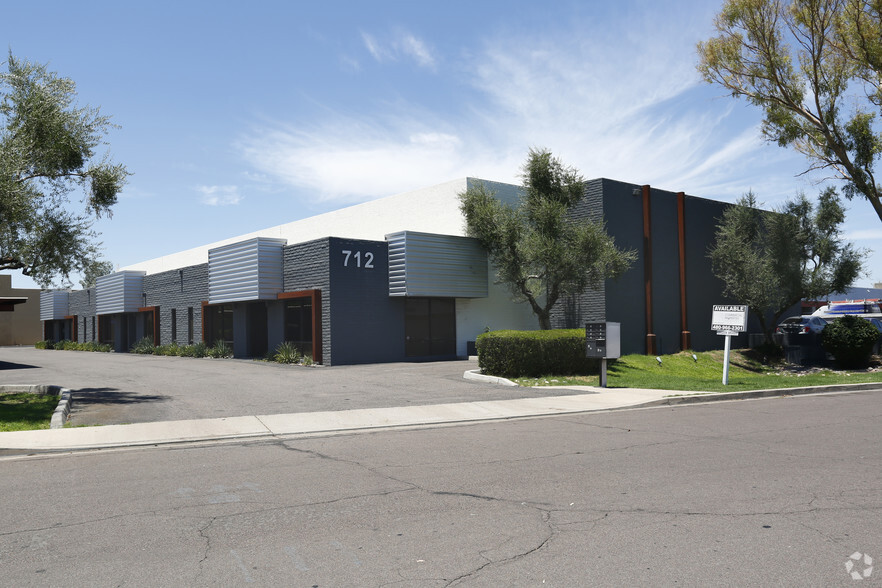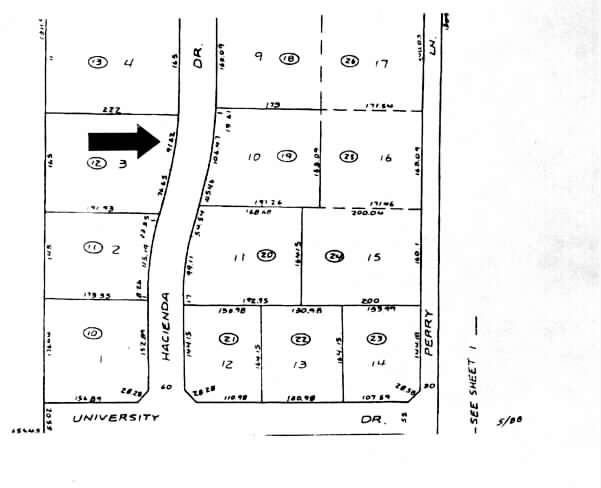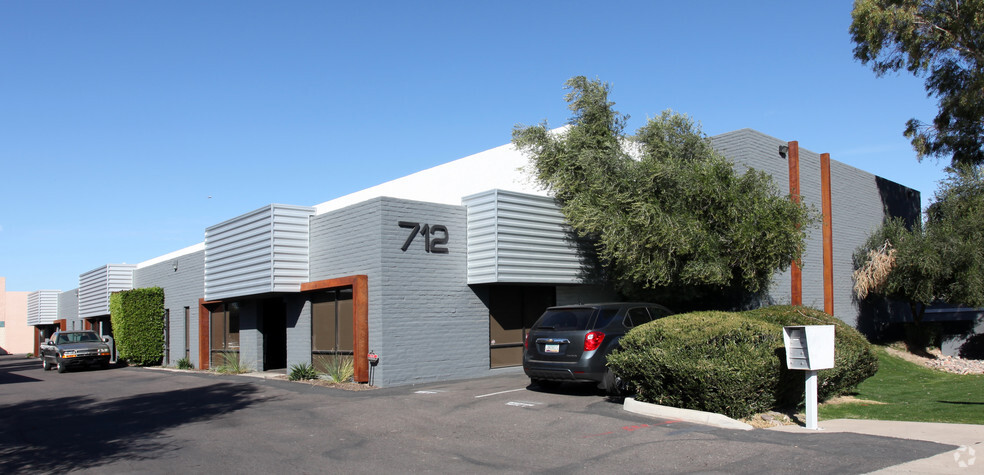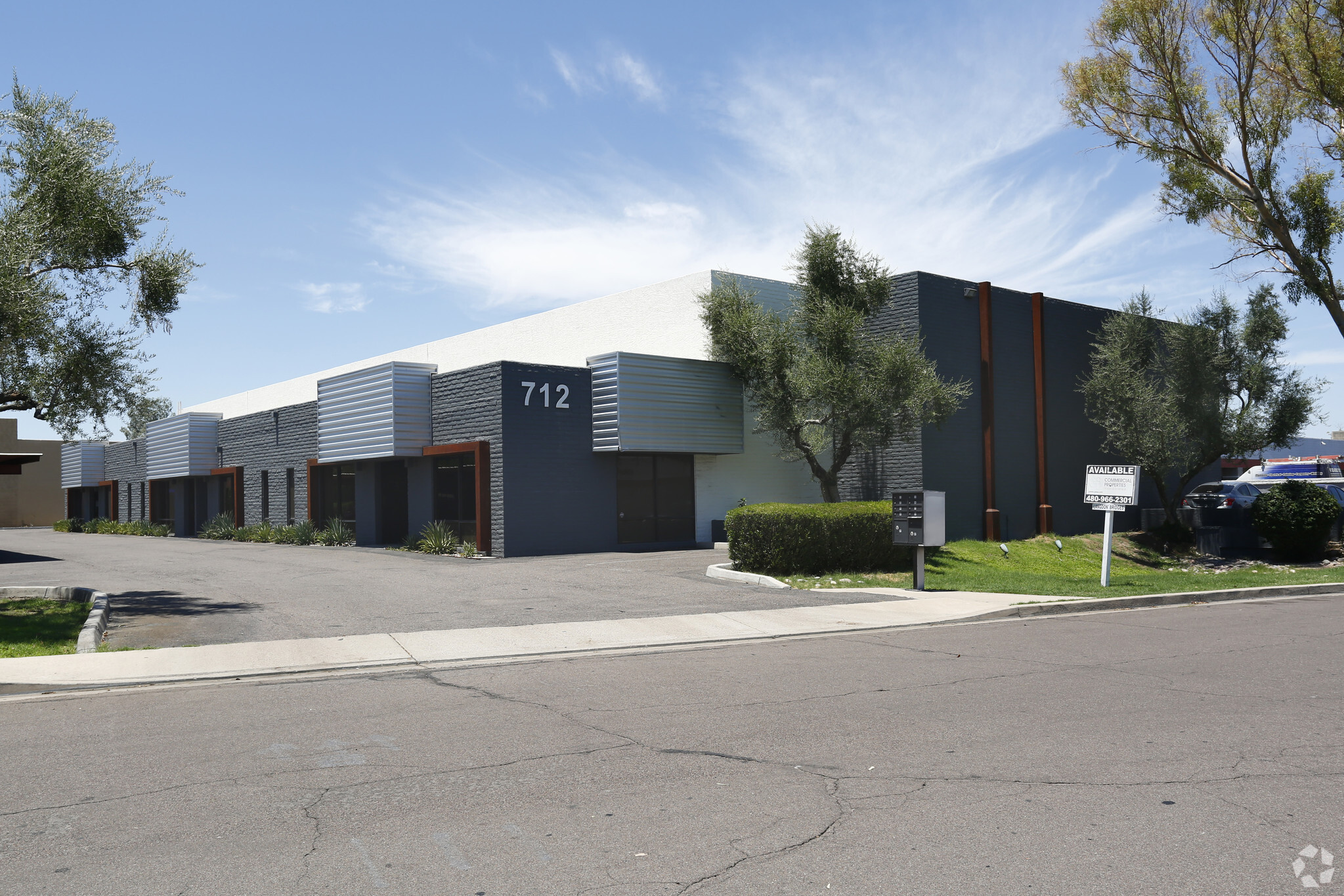712 S Hacienda Dr 2,474 - 4,981 SF of Industrial Space Available in Tempe, AZ 85281



HIGHLIGHTS
- Close to ASU
- ±16' Clear Height
- 24 striped parking spaces / 8 covered spaces
- Easy Access to Loop 101 & 202 Freeways
- 1,200 amps 120/208V 3 Phase
- Fourteen (14) HVAC roof-mounted units
FEATURES
ALL AVAILABLE SPACES(2)
Display Rent as
- SPACE
- SIZE
- TERM
- RENT
- SPACE USE
- CONDITION
- AVAILABLE
Additional Mezzanine: 576 SF
- Lease rate does not include utilities, property expenses or building services
Additional Mezzanine: 583 SF
- Lease rate does not include utilities, property expenses or building services
| Space | Size | Term | Rent | Space Use | Condition | Available |
| 1st Floor | 2,474 SF | Negotiable | £13.57 /SF/PA | Industrial | Partial Build-Out | Now |
| 1st Floor | 2,507 SF | Negotiable | £13.57 /SF/PA | Industrial | Partial Build-Out | Now |
1st Floor
| Size |
| 2,474 SF |
| Term |
| Negotiable |
| Rent |
| £13.57 /SF/PA |
| Space Use |
| Industrial |
| Condition |
| Partial Build-Out |
| Available |
| Now |
1st Floor
| Size |
| 2,507 SF |
| Term |
| Negotiable |
| Rent |
| £13.57 /SF/PA |
| Space Use |
| Industrial |
| Condition |
| Partial Build-Out |
| Available |
| Now |
PROPERTY OVERVIEW
Currently demised into six (6) individual suites (can be combined) One (1) 12'x14' grade level door












