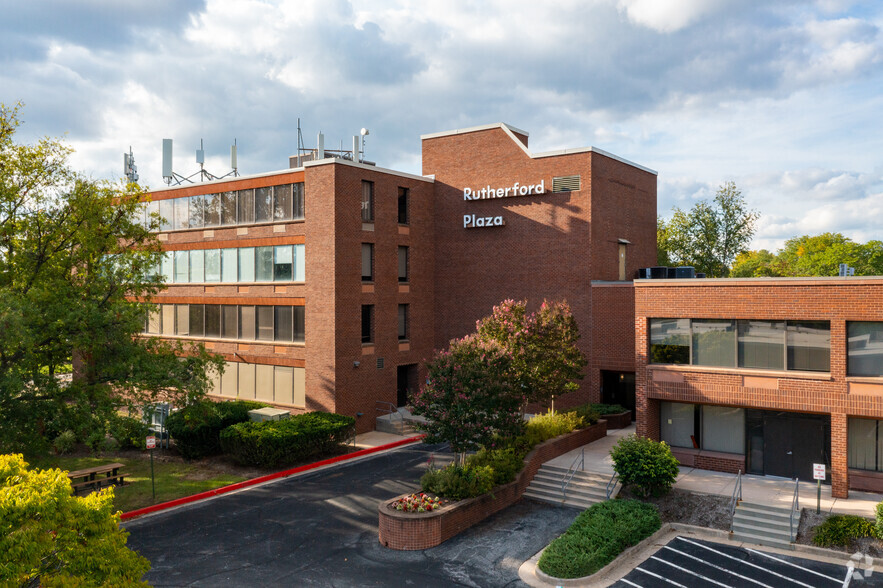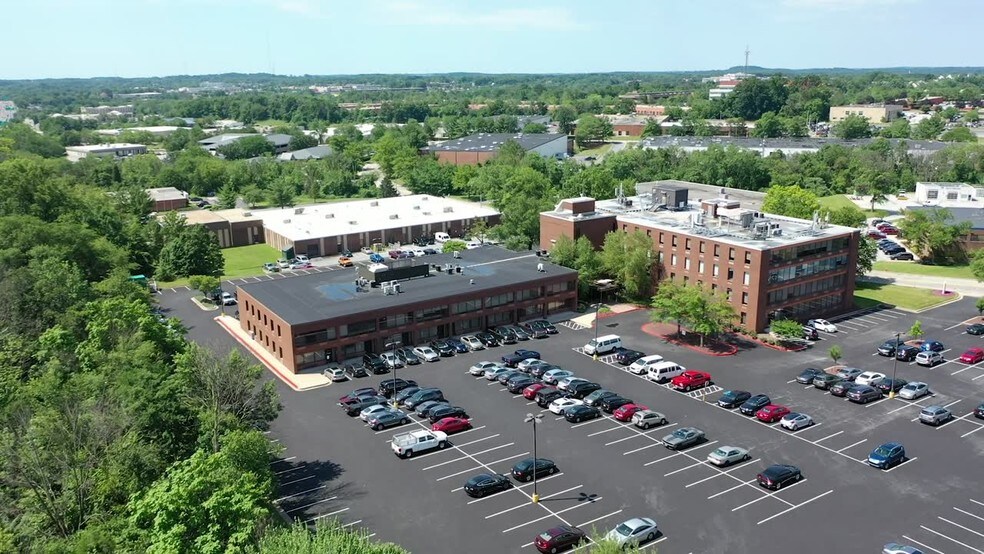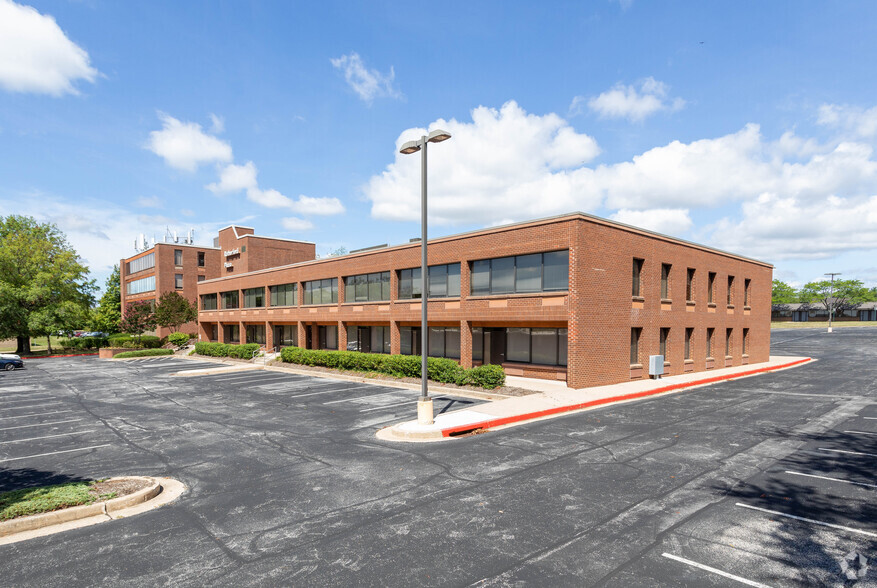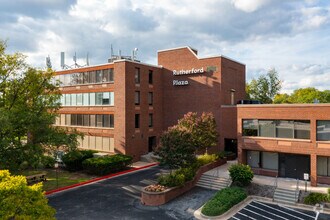
This feature is unavailable at the moment.
We apologize, but the feature you are trying to access is currently unavailable. We are aware of this issue and our team is working hard to resolve the matter.
Please check back in a few minutes. We apologize for the inconvenience.
- LoopNet Team
thank you

Your email has been sent!
Rutherford Plaza 7133 Rutherford Rd
774 - 34,423 SF of Office Space Available in Windsor Mill, MD 21244



Highlights
- Property was renovated in 2008 to modernize the property.
- Rutherford Plaza is well located within the Rutherford Business Center.
- 354 surface parking spaces for a parking ratio of 5.4 spaces per 1,000 SF.
- Excellent access for employees and visitors to and from the Beltway (I-695) via Security Boulevard and Liberty Road.
- Retail and service amenities are located within a short driving distance.
all available spaces(6)
Display Rent as
- Space
- Size
- Term
- Rent
- Space Use
- Condition
- Available
- Listed rate may not include certain utilities, building services and property expenses
- Mostly Open Floor Plan Layout
- Fully Built-Out as Standard Office
- Fits 8 - 25 People
- Listed rate may not include certain utilities, building services and property expenses
- Mostly Open Floor Plan Layout
- Fully Built-Out as Standard Office
- Fits 12 - 36 People
- Fully Built-Out as Standard Office
- Fits 9 - 108 People
- Mostly Open Floor Plan Layout
- Fully Built-Out as Standard Office
- Fits 8 - 95 People
- Mostly Open Floor Plan Layout
- Fully Built-Out as Standard Office
- Fits 2 - 7 People
- Mostly Open Floor Plan Layout
- Fully Built-Out as Standard Office
- Fits 3 - 8 People
- Mostly Open Floor Plan Layout
| Space | Size | Term | Rent | Space Use | Condition | Available |
| 1st Floor, Ste 105 | 3,029 SF | Negotiable | £14.48 /SF/PA £1.21 /SF/MO £155.81 /m²/PA £12.98 /m²/MO £43,846 /PA £3,654 /MO | Office | Full Build-Out | Now |
| 1st Floor, Ste 120 | 4,494 SF | Negotiable | £14.48 /SF/PA £1.21 /SF/MO £155.81 /m²/PA £12.98 /m²/MO £65,052 /PA £5,421 /MO | Office | Full Build-Out | Now |
| 3rd Floor, Ste 300 | 3,500-13,450 SF | Negotiable | Upon Application Upon Application Upon Application Upon Application Upon Application Upon Application | Office | Full Build-Out | Now |
| 4th Floor, Ste 400 | 3,000-11,791 SF | Negotiable | Upon Application Upon Application Upon Application Upon Application Upon Application Upon Application | Office | Full Build-Out | Now |
| 4th Floor, Ste 408 | 774 SF | Negotiable | Upon Application Upon Application Upon Application Upon Application Upon Application Upon Application | Office | Full Build-Out | Now |
| 4th Floor, Ste 410 | 885 SF | Negotiable | Upon Application Upon Application Upon Application Upon Application Upon Application Upon Application | Office | Full Build-Out | Now |
1st Floor, Ste 105
| Size |
| 3,029 SF |
| Term |
| Negotiable |
| Rent |
| £14.48 /SF/PA £1.21 /SF/MO £155.81 /m²/PA £12.98 /m²/MO £43,846 /PA £3,654 /MO |
| Space Use |
| Office |
| Condition |
| Full Build-Out |
| Available |
| Now |
1st Floor, Ste 120
| Size |
| 4,494 SF |
| Term |
| Negotiable |
| Rent |
| £14.48 /SF/PA £1.21 /SF/MO £155.81 /m²/PA £12.98 /m²/MO £65,052 /PA £5,421 /MO |
| Space Use |
| Office |
| Condition |
| Full Build-Out |
| Available |
| Now |
3rd Floor, Ste 300
| Size |
| 3,500-13,450 SF |
| Term |
| Negotiable |
| Rent |
| Upon Application Upon Application Upon Application Upon Application Upon Application Upon Application |
| Space Use |
| Office |
| Condition |
| Full Build-Out |
| Available |
| Now |
4th Floor, Ste 400
| Size |
| 3,000-11,791 SF |
| Term |
| Negotiable |
| Rent |
| Upon Application Upon Application Upon Application Upon Application Upon Application Upon Application |
| Space Use |
| Office |
| Condition |
| Full Build-Out |
| Available |
| Now |
4th Floor, Ste 408
| Size |
| 774 SF |
| Term |
| Negotiable |
| Rent |
| Upon Application Upon Application Upon Application Upon Application Upon Application Upon Application |
| Space Use |
| Office |
| Condition |
| Full Build-Out |
| Available |
| Now |
4th Floor, Ste 410
| Size |
| 885 SF |
| Term |
| Negotiable |
| Rent |
| Upon Application Upon Application Upon Application Upon Application Upon Application Upon Application |
| Space Use |
| Office |
| Condition |
| Full Build-Out |
| Available |
| Now |
1st Floor, Ste 105
| Size | 3,029 SF |
| Term | Negotiable |
| Rent | £14.48 /SF/PA |
| Space Use | Office |
| Condition | Full Build-Out |
| Available | Now |
- Listed rate may not include certain utilities, building services and property expenses
- Fully Built-Out as Standard Office
- Mostly Open Floor Plan Layout
- Fits 8 - 25 People
1st Floor, Ste 120
| Size | 4,494 SF |
| Term | Negotiable |
| Rent | £14.48 /SF/PA |
| Space Use | Office |
| Condition | Full Build-Out |
| Available | Now |
- Listed rate may not include certain utilities, building services and property expenses
- Fully Built-Out as Standard Office
- Mostly Open Floor Plan Layout
- Fits 12 - 36 People
3rd Floor, Ste 300
| Size | 3,500-13,450 SF |
| Term | Negotiable |
| Rent | Upon Application |
| Space Use | Office |
| Condition | Full Build-Out |
| Available | Now |
- Fully Built-Out as Standard Office
- Mostly Open Floor Plan Layout
- Fits 9 - 108 People
4th Floor, Ste 400
| Size | 3,000-11,791 SF |
| Term | Negotiable |
| Rent | Upon Application |
| Space Use | Office |
| Condition | Full Build-Out |
| Available | Now |
- Fully Built-Out as Standard Office
- Mostly Open Floor Plan Layout
- Fits 8 - 95 People
4th Floor, Ste 408
| Size | 774 SF |
| Term | Negotiable |
| Rent | Upon Application |
| Space Use | Office |
| Condition | Full Build-Out |
| Available | Now |
- Fully Built-Out as Standard Office
- Mostly Open Floor Plan Layout
- Fits 2 - 7 People
4th Floor, Ste 410
| Size | 885 SF |
| Term | Negotiable |
| Rent | Upon Application |
| Space Use | Office |
| Condition | Full Build-Out |
| Available | Now |
- Fully Built-Out as Standard Office
- Mostly Open Floor Plan Layout
- Fits 3 - 8 People
Property Overview
Rutherford Plaza is well located within the Rutherford Business Center, a planned business park. Modern architectural design. Ample parking. Excellent access for employees and visitors to and from the Beltway (I-695) via Security Boulevard and Liberty Road. Retail and service amenities are located within a short driving distance. Corporate neighbors include BGE, T. Talbott Bond, Hess Shoes, FBI Baltimore Headquarters, Lockheed Martin, Giant Food, Allied Signal and M.S. Desserts. Planned Improvements Include: Walls- poly-mix paint application; restrooms- dura-coat restrooms; hallways- new ceiling tiles 2'x 4'; lobby- drywall lobby brick, new tenant directory, paint suite doors, new sconce lighting fixtures; lunch Area- new drywall and cornice trim, new floors, new ceiling tile, new microwave and vending machines; elevators- new carpet, paint doors; parking Lot- patch and reseal entire lot, re-stripe lot, provide new parking lot lighting fixtures, designate visitor parking areas, new keypad entry for after hours; landscape- replace existing landscape; building- paint all metal doors.
- Property Manager on Site
- Signage
PROPERTY FACTS
SELECT TENANTS
- Floor
- Tenant Name
- Industry
- 1st
- Advantage Psychiatric Services LLC
- Health Care and Social Assistance
- 1st
- Applied Control Engineering
- Professional, Scientific, and Technical Services
- Multiple
- Gannett Fleming Inc
- Professional, Scientific, and Technical Services
- 1st
- ReStl Designers
- Professional, Scientific, and Technical Services
Presented by

Rutherford Plaza | 7133 Rutherford Rd
Hmm, there seems to have been an error sending your message. Please try again.
Thanks! Your message was sent.








