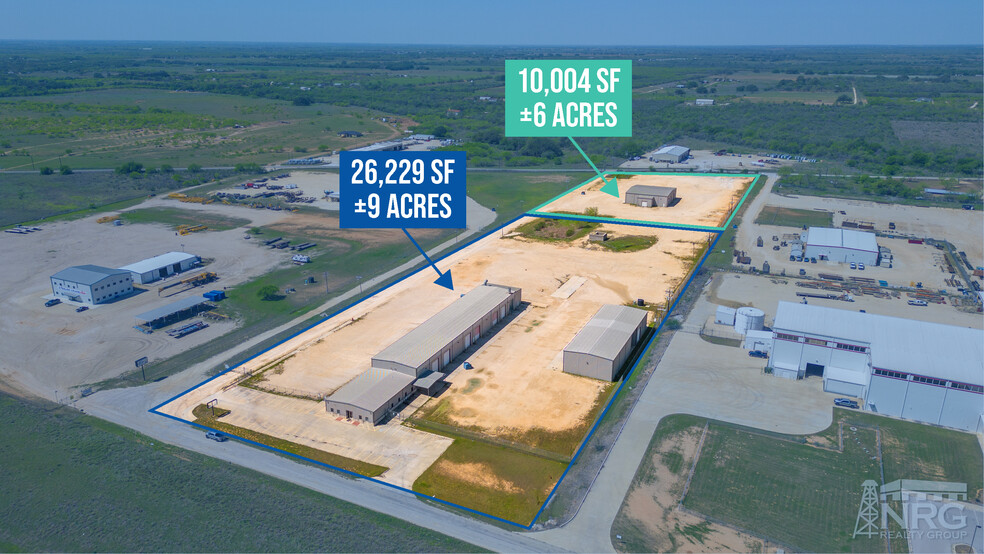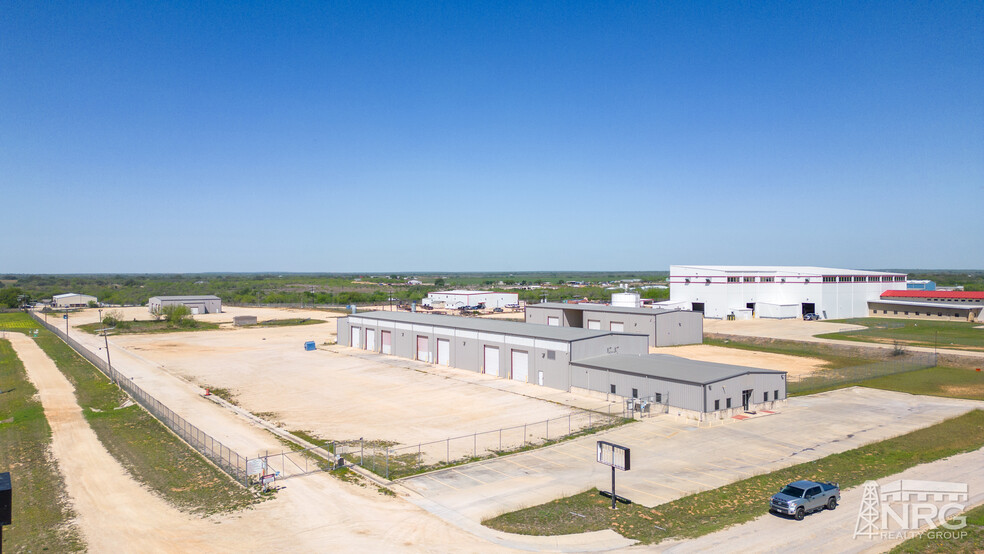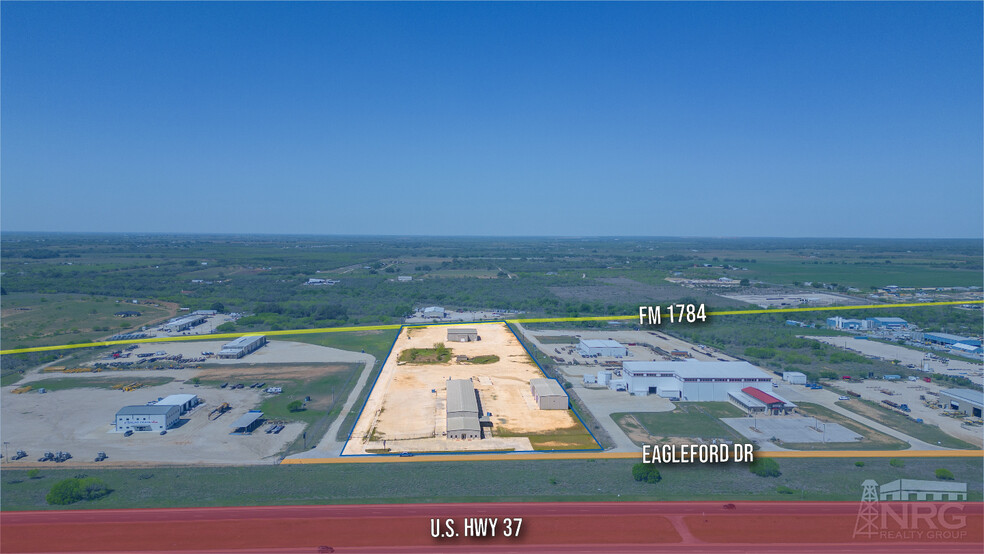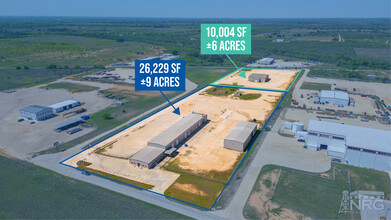
This feature is unavailable at the moment.
We apologize, but the feature you are trying to access is currently unavailable. We are aware of this issue and our team is working hard to resolve the matter.
Please check back in a few minutes. We apologize for the inconvenience.
- LoopNet Team
thank you

Your email has been sent!
3 Bldg Industrial Facility, Cranes, Wash-Bay 716 Eagle Ford Dr
36,233 SF of Industrial Space Available in Pleasanton, TX 78064



Highlights
- (1) 10-ton Crane, 2 Wash-Bays, Paint Booth
- 3-Phase/480V Power with 220 Outlets
- (1) 5-ton Crane, Plumbed for Air & Water
- The owner is willing to lease the front ±9 Acres with buildings 1 & 2 for 26,299 SF total
Features
all available space(1)
Display Rent as
- Space
- Size
- Term
- Rent
- Space Use
- Condition
- Available
- Space is in Excellent Condition
| Space | Size | Term | Rent | Space Use | Condition | Available |
| 1st Floor | 36,233 SF | Negotiable | Upon Application Upon Application Upon Application Upon Application Upon Application Upon Application | Industrial | Full Build-Out | Now |
1st Floor
| Size |
| 36,233 SF |
| Term |
| Negotiable |
| Rent |
| Upon Application Upon Application Upon Application Upon Application Upon Application Upon Application |
| Space Use |
| Industrial |
| Condition |
| Full Build-Out |
| Available |
| Now |
1st Floor
| Size | 36,233 SF |
| Term | Negotiable |
| Rent | Upon Application |
| Space Use | Industrial |
| Condition | Full Build-Out |
| Available | Now |
- Space is in Excellent Condition
Property Overview
This property consists of three buildings totaling 36,233 SF on 15 Acres. The main building totals 18,287 SF with ±4,000 SF of office and ±14,287 SF of warehouse. The office includes 10 separate offices, a large training room, conference room, IT room, storage closet, and two restrooms. The warehouse space features 12 drive-in bays with 14’ x 16’ overhead doors, (1) 10-ton bridge crane, 2 interior wash-bays with trench drains, and an enclosed paint booth bay. The shop also has an office, conference/break room, and locker room/restroom with shower. The second building is 7,942 SF made up of two shop spaces separated by a breezeway bay. This building features 3 offices, (1) 5-ton bridge crane, one drive-through bay and two drive-ins with (4) 14’ x 16’ overhead doors. The third building is 10,004 SF with two drive-through wash-bays, open shop area, and office space. The office includes 3 offices, 2 break rooms, and restrooms. The shop has a tool cage, (7) 14’ x 16’ overhead doors and (1) 12’ roll-up doors. This building is also plumbed for air and has 3-Phase/480V power with 220 outlets. The 15 Acre yard is stabilized caliche, fully fenced, & secured. The property has a security system with interior and exterior cameras. The owner is willing to lease the front ±9 Acres with buildings 1 & 2 for 26,299 SF total.
Warehouse FACILITY FACTS
Presented by

3 Bldg Industrial Facility, Cranes, Wash-Bay | 716 Eagle Ford Dr
Hmm, there seems to have been an error sending your message. Please try again.
Thanks! Your message was sent.


