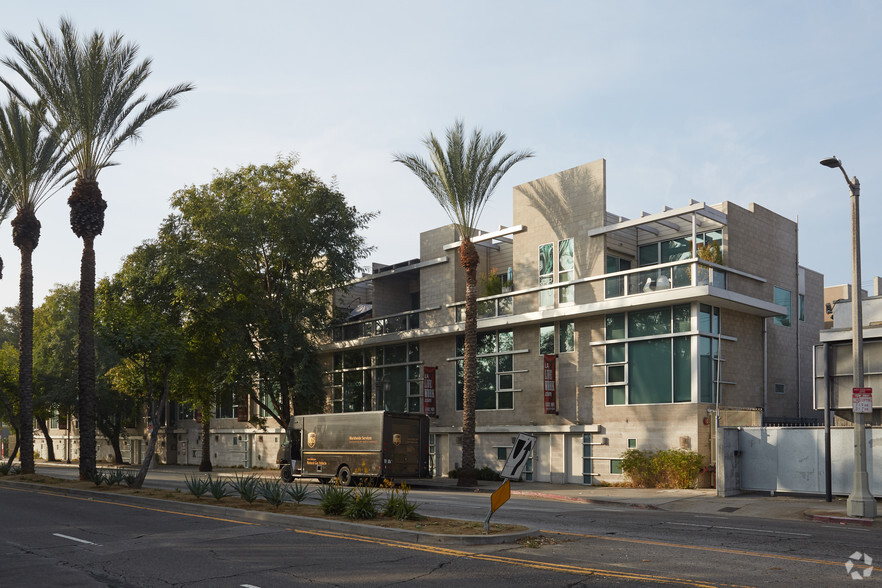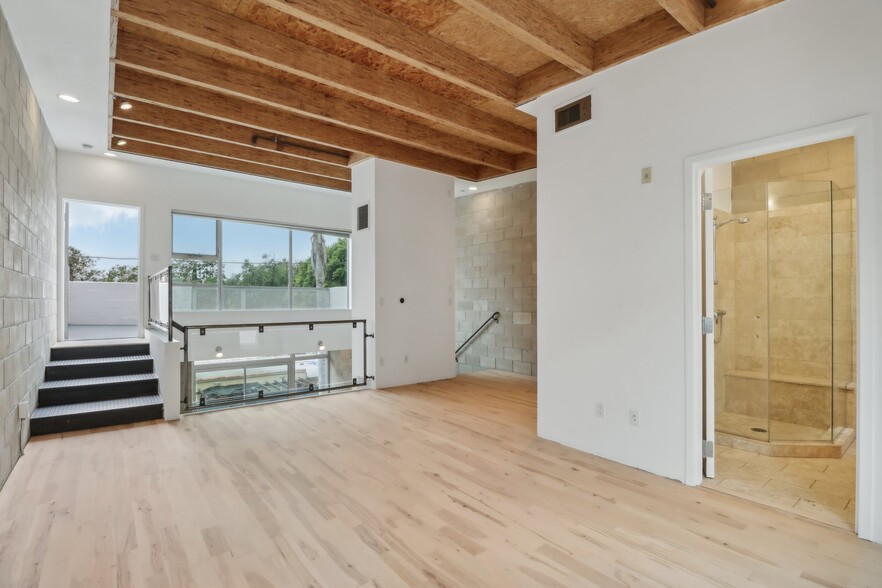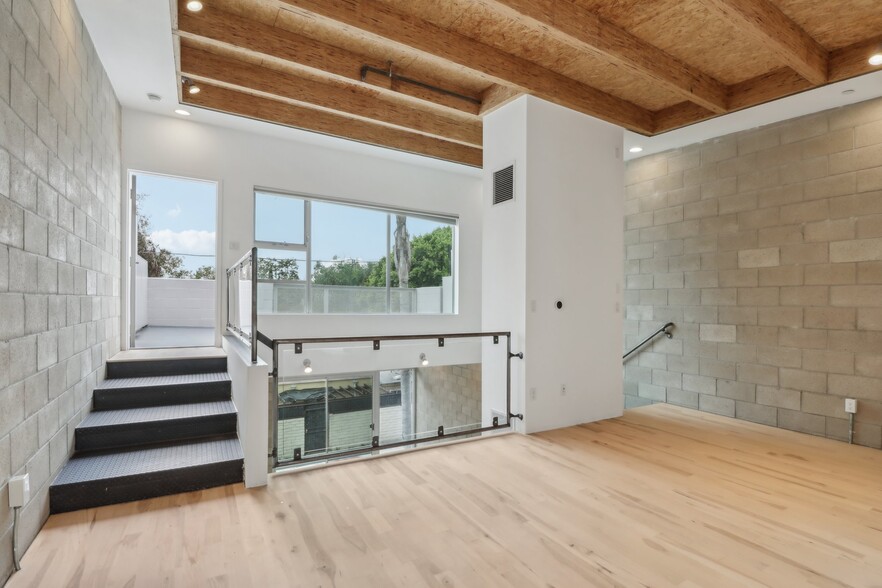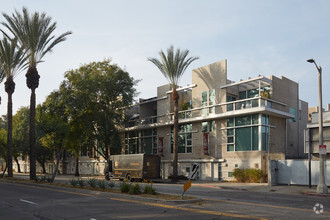
This feature is unavailable at the moment.
We apologize, but the feature you are trying to access is currently unavailable. We are aware of this issue and our team is working hard to resolve the matter.
Please check back in a few minutes. We apologize for the inconvenience.
- LoopNet Team
thank you

Your email has been sent!
717-743 N Highland Ave
2,000 SF Light Industrial Unit Offered at £942,855 in Los Angeles, CA 90038



Property Facts
| Price | £942,855 | Building Class | C |
| Unit Size | 2,000 SF | Number of Floors | 3 |
| No. Units | 1 | Typical Floor Size | 750 SF |
| Total Building Size | 26,000 SF | Year Built | 2005 |
| Property Type | Light Industrial (Unit) | Lot Size | 0.95 AC |
| Sale Type | Investment or Owner User | Parking Ratio | 0.12/1,000 SF |
| Price | £942,855 |
| Unit Size | 2,000 SF |
| No. Units | 1 |
| Total Building Size | 26,000 SF |
| Property Type | Light Industrial (Unit) |
| Sale Type | Investment or Owner User |
| Building Class | C |
| Number of Floors | 3 |
| Typical Floor Size | 750 SF |
| Year Built | 2005 |
| Lot Size | 0.95 AC |
| Parking Ratio | 0.12/1,000 SF |
1 Unit Available
Unit 26
| Unit Size | 2,000 SF | Sale Type | Investment or Owner User |
| Price | £942,855 | No. Parking Spaces | 2 |
| Price Per SF | £471.43 | APN/Parcel ID | 5524-012-056 |
| Unit Use | Light Industrial |
| Unit Size | 2,000 SF |
| Price | £942,855 |
| Price Per SF | £471.43 |
| Unit Use | Light Industrial |
| Sale Type | Investment or Owner User |
| No. Parking Spaces | 2 |
| APN/Parcel ID | 5524-012-056 |
Description
This carefully designed unit loft space provides a true live/work opportunity as allowed under the C2 Zone (offering tax benefits as well). This unit features a 3-level loft with an open floor layout, approximately 2, 000 usable sq., ft. (included garage area) With its contemporary design and approximately 24 ft. high ceilings, this space emphasizes light and space. This exclusive live/work loft features hardwood maple floors, separate heating/air conditioning systems, exposed block walls, double insulated windows with a view, exterior deck, vaulted ceilings with open beam construction, and steel interior stairways. The kitchen and bathroom are fully equipped with new high-standard appliances and fixtures. There is also a two-car garage/work space with 11-ft ceilings. The building is fully secured with an exterior gate. Each unit in the building is wired for today's security and communication needs.
Amenities
- 24 Hour Access
- Bus Route
- Courtyard
- Fenced Lot
- Public Transport
- Security System
- Yard
- Air Conditioning
- Balcony
Utilities
- Water
zoning
| Zoning Code | TOC2* |
| TOC2* |
Presented by

717-743 N Highland Ave
Hmm, there seems to have been an error sending your message. Please try again.
Thanks! Your message was sent.


