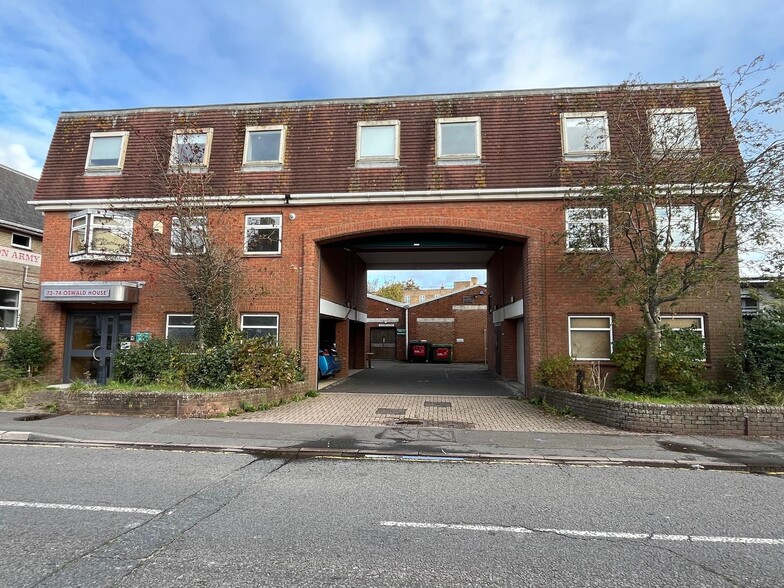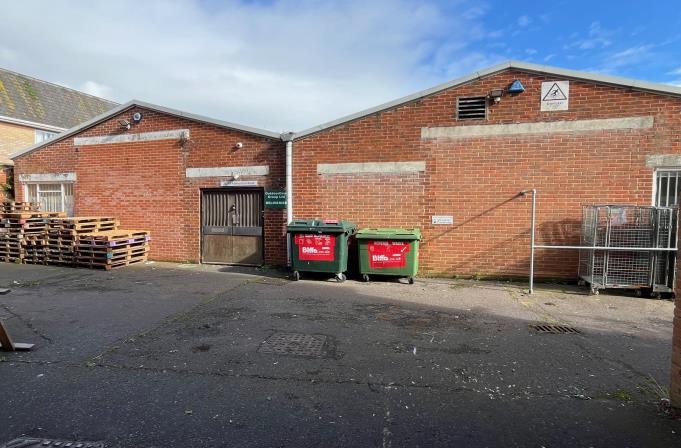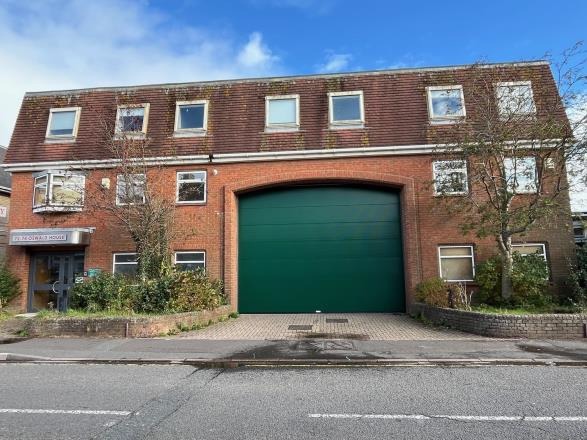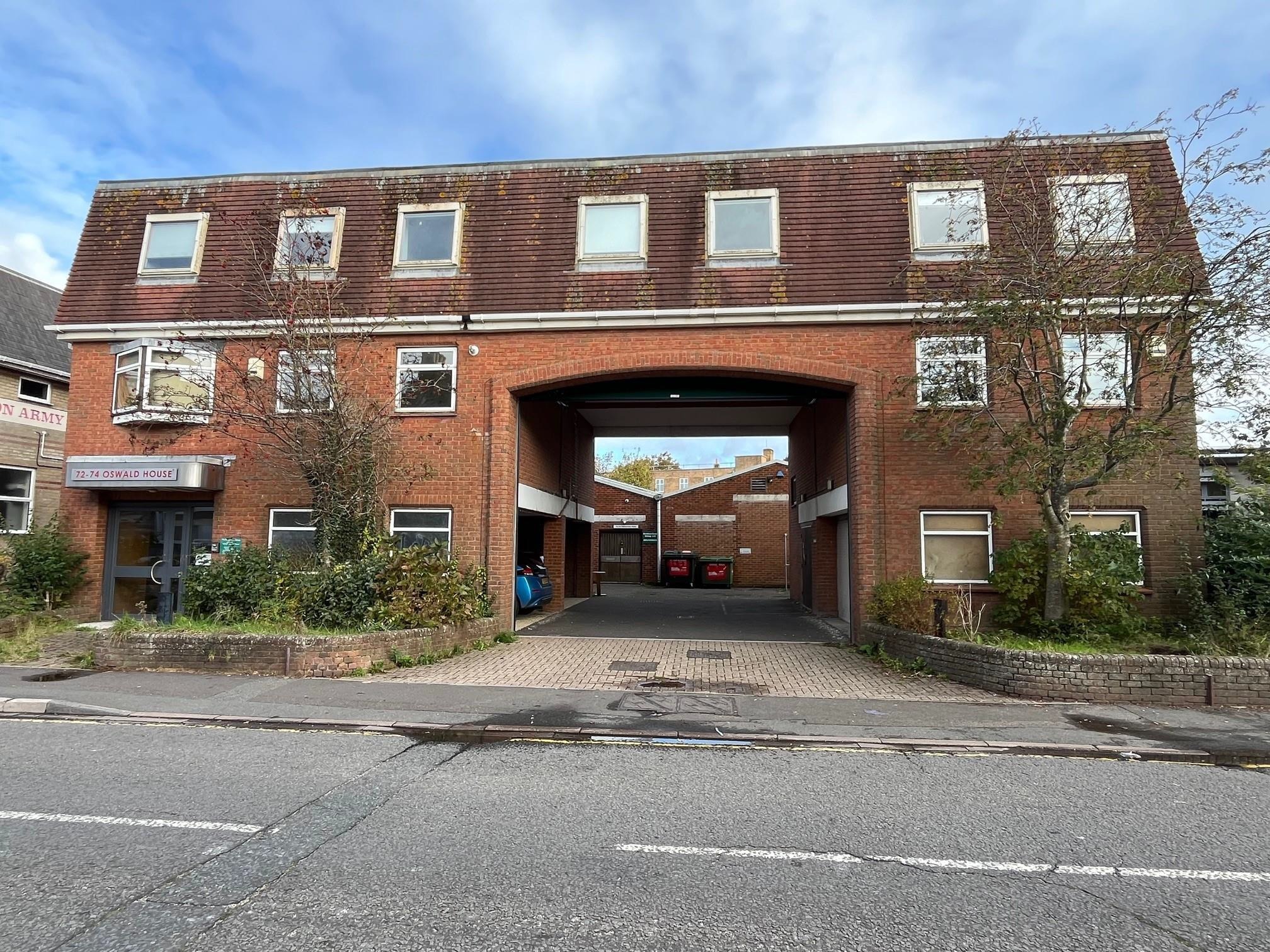72-74 Palmerston Rd 3,236 - 9,709 SF of Light Industrial Space Available in Bournemouth BH1 4JT



HIGHLIGHTS
- Personnel door and entrance to Palmerston Road
- Car parking at ground floor level beneath the office building for approx 5/6 cars with further parking and loading between the two buildings
- Loading via timber double doors measuring 1.66m wide x 2m high (Larger roller shutter loading door could be re-instated subject to terms)
ALL AVAILABLE SPACES(3)
Display Rent as
- SPACE
- SIZE
- TERM
- RENT
- SPACE USE
- CONDITION
- AVAILABLE
The property is available to let on a new full repairing and insuring lease for a term to be agreed, incorporating upward only open market rent reviews at £60,000 per annum exclusive. The rent quoted is exclusive of business rates, VAT (if applicable), service charge, insurance premium and all other outgoings.
- Use Class: B8
- Kitchen
- Energy Performance Rating - C
- Private Restrooms
- Self-contained property
- Lift access
- Can be combined with additional space(s) for up to 9,709 SF of adjacent space
- Secure Storage
- Energy Performance Rating - D
- Yard
- Teapoint / restroom
The property is available to let on a new full repairing and insuring lease for a term to be agreed, incorporating upward only open market rent reviews at £60,000 per annum exclusive. The rent quoted is exclusive of business rates, VAT (if applicable), service charge, insurance premium and all other outgoings.
- Use Class: B8
- Kitchen
- Energy Performance Rating - C
- Private Restrooms
- Self-contained property
- Lift access
- Can be combined with additional space(s) for up to 9,709 SF of adjacent space
- Secure Storage
- Energy Performance Rating - D
- Yard
- Teapoint / restroom
The property is available to let on a new full repairing and insuring lease for a term to be agreed, incorporating upward only open market rent reviews at £60,000 per annum exclusive. The rent quoted is exclusive of business rates, VAT (if applicable), service charge, insurance premium and all other outgoings.
- Use Class: B8
- Kitchen
- Energy Performance Rating - C
- Private Restrooms
- Self-contained property
- Lift access
- Can be combined with additional space(s) for up to 9,709 SF of adjacent space
- Secure Storage
- Energy Performance Rating - D
- Yard
- Teapoint / restroom
| Space | Size | Term | Rent | Space Use | Condition | Available |
| Ground | 3,237 SF | Negotiable | £6.18 /SF/PA | Light Industrial | Partial Build-Out | Now |
| 1st Floor | 3,236 SF | Negotiable | £6.18 /SF/PA | Light Industrial | Partial Build-Out | Now |
| 2nd Floor | 3,236 SF | Negotiable | £6.18 /SF/PA | Light Industrial | Partial Build-Out | Now |
Ground
| Size |
| 3,237 SF |
| Term |
| Negotiable |
| Rent |
| £6.18 /SF/PA |
| Space Use |
| Light Industrial |
| Condition |
| Partial Build-Out |
| Available |
| Now |
1st Floor
| Size |
| 3,236 SF |
| Term |
| Negotiable |
| Rent |
| £6.18 /SF/PA |
| Space Use |
| Light Industrial |
| Condition |
| Partial Build-Out |
| Available |
| Now |
2nd Floor
| Size |
| 3,236 SF |
| Term |
| Negotiable |
| Rent |
| £6.18 /SF/PA |
| Space Use |
| Light Industrial |
| Condition |
| Partial Build-Out |
| Available |
| Now |
PROPERTY OVERVIEW
This self-contained property is accessed via a sectional up and over door on the front elevation of the detached 3-storey office building at the front leading via a drumway to a single storey detached warehouse at the rear with parking / loading between the buildings. The property fronts and has direct access to Palmerston Road close to the centre of Boscombe and the A35 linking Bournemouth and Christchurch. Bournemouth town centre is approximately 2 miles to the West providing access to the A338 Wessex Way dual carriageway leading to the A31 / M27 and motorway network.





