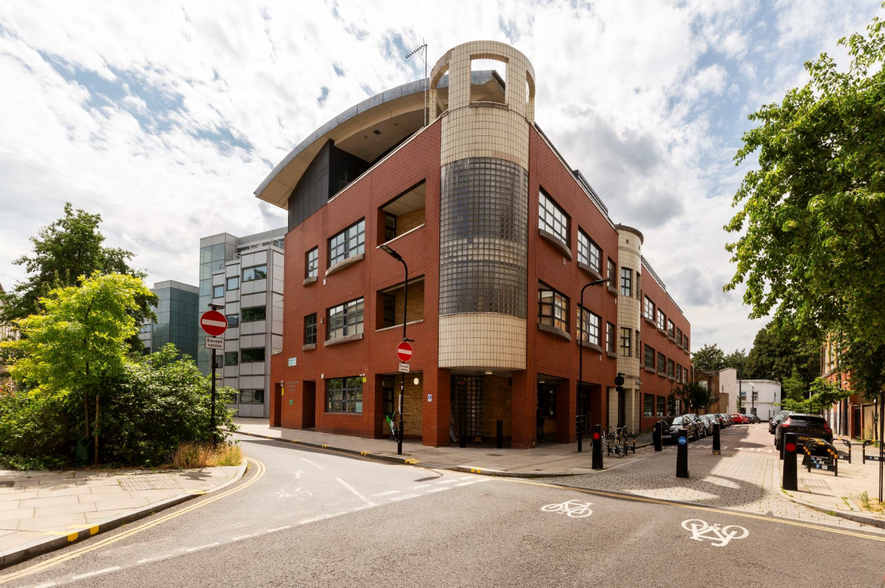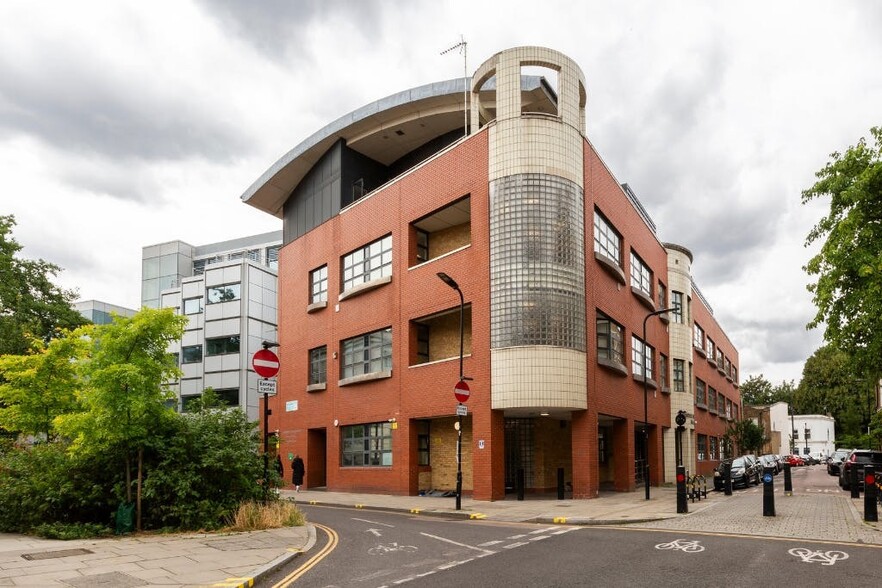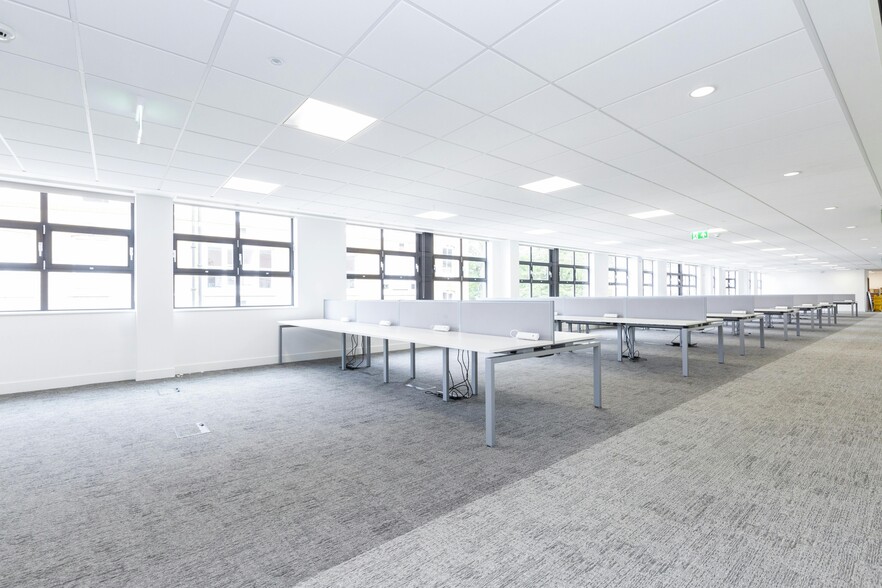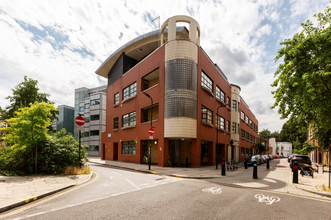
This feature is unavailable at the moment.
We apologize, but the feature you are trying to access is currently unavailable. We are aware of this issue and our team is working hard to resolve the matter.
Please check back in a few minutes. We apologize for the inconvenience.
- LoopNet Team
thank you

Your email has been sent!
Christopher Addison House 72 Wilton Way
5,823 - 27,972 SF of 4-Star Office Space Available in London E8 1BJ



Highlights
- Perimeter outside terrace at top floor
- Great local amenities
- A few minutes walk to Hackney Central Overground Station
all available spaces(4)
Display Rent as
- Space
- Size
- Term
- Rent
- Space Use
- Condition
- Available
Comprising a prominent 4 storey building, totalling 25,091 ft². The property has undergone a full CAT A refurb c. 2021 and most recently occupied as traditional office accommodation. Benefitting from efficient and regular floor plates, triple window aspects, dual entrances and including desks and furniture.
- Use Class: E
- Mostly Open Floor Plan Layout
- Can be combined with additional space(s) for up to 27,972 SF of adjacent space
- Energy Performance Rating - B
- Reception and circulation lobby
- Triple window aspects
- Partially Built-Out as Standard Office
- Fits 18 - 55 People
- Elevator Access
- Full C AT A refurb c. 2021
- 2 x passenger lifts
- New, openable windows throughout
Comprising a prominent 4 storey building, totalling 25,091 ft². The property has undergone a full CAT A refurb c. 2021 and most recently occupied as traditional office accommodation. Benefitting from efficient and regular floor plates, triple window aspects, dual entrances and including desks and furniture.
- Use Class: E
- Mostly Open Floor Plan Layout
- Can be combined with additional space(s) for up to 27,972 SF of adjacent space
- Energy Performance Rating - B
- Reception and circulation lobby
- Triple window aspects
- Partially Built-Out as Standard Office
- Fits 20 - 62 People
- Elevator Access
- Full C AT A refurb c. 2021
- 2 x passenger lifts
- New, openable windows throughout
Comprising a prominent 4 storey building, totalling 25,091 ft². The property has undergone a full CAT A refurb c. 2021 and most recently occupied as traditional office accommodation. Benefitting from efficient and regular floor plates, triple window aspects, dual entrances and including desks and furniture.
- Use Class: E
- Mostly Open Floor Plan Layout
- Can be combined with additional space(s) for up to 27,972 SF of adjacent space
- Energy Performance Rating - B
- Reception and circulation lobby
- Triple window aspects
- Partially Built-Out as Standard Office
- Fits 20 - 62 People
- Elevator Access
- Full C AT A refurb c. 2021
- 2 x passenger lifts
- New, openable windows throughout
Comprising a prominent 4 storey building, totalling 25,091 ft². The property has undergone a full CAT A refurb c. 2021 and most recently occupied as traditional office accommodation. Benefitting from efficient and regular floor plates, triple window aspects, dual entrances and including desks and furniture.
- Use Class: E
- Mostly Open Floor Plan Layout
- Can be combined with additional space(s) for up to 27,972 SF of adjacent space
- Energy Performance Rating - B
- Reception and circulation lobby
- Triple window aspects
- Partially Built-Out as Standard Office
- Fits 15 - 47 People
- Elevator Access
- Full C AT A refurb c. 2021
- 2 x passenger lifts
- New, openable windows throughout
| Space | Size | Term | Rent | Space Use | Condition | Available |
| Ground | 6,804 SF | Negotiable | £29.50 /SF/PA £2.46 /SF/MO £317.54 /m²/PA £26.46 /m²/MO £200,718 /PA £16,727 /MO | Office | Partial Build-Out | Now |
| 1st Floor | 7,658 SF | Negotiable | £29.50 /SF/PA £2.46 /SF/MO £317.54 /m²/PA £26.46 /m²/MO £225,911 /PA £18,826 /MO | Office | Partial Build-Out | Now |
| 2nd Floor | 7,687 SF | Negotiable | £29.50 /SF/PA £2.46 /SF/MO £317.54 /m²/PA £26.46 /m²/MO £226,767 /PA £18,897 /MO | Office | Partial Build-Out | Now |
| 3rd Floor | 5,823 SF | Negotiable | £29.50 /SF/PA £2.46 /SF/MO £317.54 /m²/PA £26.46 /m²/MO £171,779 /PA £14,315 /MO | Office | Partial Build-Out | Now |
Ground
| Size |
| 6,804 SF |
| Term |
| Negotiable |
| Rent |
| £29.50 /SF/PA £2.46 /SF/MO £317.54 /m²/PA £26.46 /m²/MO £200,718 /PA £16,727 /MO |
| Space Use |
| Office |
| Condition |
| Partial Build-Out |
| Available |
| Now |
1st Floor
| Size |
| 7,658 SF |
| Term |
| Negotiable |
| Rent |
| £29.50 /SF/PA £2.46 /SF/MO £317.54 /m²/PA £26.46 /m²/MO £225,911 /PA £18,826 /MO |
| Space Use |
| Office |
| Condition |
| Partial Build-Out |
| Available |
| Now |
2nd Floor
| Size |
| 7,687 SF |
| Term |
| Negotiable |
| Rent |
| £29.50 /SF/PA £2.46 /SF/MO £317.54 /m²/PA £26.46 /m²/MO £226,767 /PA £18,897 /MO |
| Space Use |
| Office |
| Condition |
| Partial Build-Out |
| Available |
| Now |
3rd Floor
| Size |
| 5,823 SF |
| Term |
| Negotiable |
| Rent |
| £29.50 /SF/PA £2.46 /SF/MO £317.54 /m²/PA £26.46 /m²/MO £171,779 /PA £14,315 /MO |
| Space Use |
| Office |
| Condition |
| Partial Build-Out |
| Available |
| Now |
Ground
| Size | 6,804 SF |
| Term | Negotiable |
| Rent | £29.50 /SF/PA |
| Space Use | Office |
| Condition | Partial Build-Out |
| Available | Now |
Comprising a prominent 4 storey building, totalling 25,091 ft². The property has undergone a full CAT A refurb c. 2021 and most recently occupied as traditional office accommodation. Benefitting from efficient and regular floor plates, triple window aspects, dual entrances and including desks and furniture.
- Use Class: E
- Partially Built-Out as Standard Office
- Mostly Open Floor Plan Layout
- Fits 18 - 55 People
- Can be combined with additional space(s) for up to 27,972 SF of adjacent space
- Elevator Access
- Energy Performance Rating - B
- Full C AT A refurb c. 2021
- Reception and circulation lobby
- 2 x passenger lifts
- Triple window aspects
- New, openable windows throughout
1st Floor
| Size | 7,658 SF |
| Term | Negotiable |
| Rent | £29.50 /SF/PA |
| Space Use | Office |
| Condition | Partial Build-Out |
| Available | Now |
Comprising a prominent 4 storey building, totalling 25,091 ft². The property has undergone a full CAT A refurb c. 2021 and most recently occupied as traditional office accommodation. Benefitting from efficient and regular floor plates, triple window aspects, dual entrances and including desks and furniture.
- Use Class: E
- Partially Built-Out as Standard Office
- Mostly Open Floor Plan Layout
- Fits 20 - 62 People
- Can be combined with additional space(s) for up to 27,972 SF of adjacent space
- Elevator Access
- Energy Performance Rating - B
- Full C AT A refurb c. 2021
- Reception and circulation lobby
- 2 x passenger lifts
- Triple window aspects
- New, openable windows throughout
2nd Floor
| Size | 7,687 SF |
| Term | Negotiable |
| Rent | £29.50 /SF/PA |
| Space Use | Office |
| Condition | Partial Build-Out |
| Available | Now |
Comprising a prominent 4 storey building, totalling 25,091 ft². The property has undergone a full CAT A refurb c. 2021 and most recently occupied as traditional office accommodation. Benefitting from efficient and regular floor plates, triple window aspects, dual entrances and including desks and furniture.
- Use Class: E
- Partially Built-Out as Standard Office
- Mostly Open Floor Plan Layout
- Fits 20 - 62 People
- Can be combined with additional space(s) for up to 27,972 SF of adjacent space
- Elevator Access
- Energy Performance Rating - B
- Full C AT A refurb c. 2021
- Reception and circulation lobby
- 2 x passenger lifts
- Triple window aspects
- New, openable windows throughout
3rd Floor
| Size | 5,823 SF |
| Term | Negotiable |
| Rent | £29.50 /SF/PA |
| Space Use | Office |
| Condition | Partial Build-Out |
| Available | Now |
Comprising a prominent 4 storey building, totalling 25,091 ft². The property has undergone a full CAT A refurb c. 2021 and most recently occupied as traditional office accommodation. Benefitting from efficient and regular floor plates, triple window aspects, dual entrances and including desks and furniture.
- Use Class: E
- Partially Built-Out as Standard Office
- Mostly Open Floor Plan Layout
- Fits 15 - 47 People
- Can be combined with additional space(s) for up to 27,972 SF of adjacent space
- Elevator Access
- Energy Performance Rating - B
- Full C AT A refurb c. 2021
- Reception and circulation lobby
- 2 x passenger lifts
- Triple window aspects
- New, openable windows throughout
Property Overview
The immediate area is an adopted town centre, with good surrounding office environment and a recognised shopping district. Hackney Central provides Overground services to Stratford International and Liverpool Street via a connecting footbridge to Hackney Downs. The area has a strong socially engaging user occupation including eateries bars and public houses, as well as local institutions such as the Empire Theatreand Hackney Picturehouse, plus music venues Night Tales, Oslo and St. John at Hackney.
- Security System
PROPERTY FACTS
Presented by

Christopher Addison House | 72 Wilton Way
Hmm, there seems to have been an error sending your message. Please try again.
Thanks! Your message was sent.







