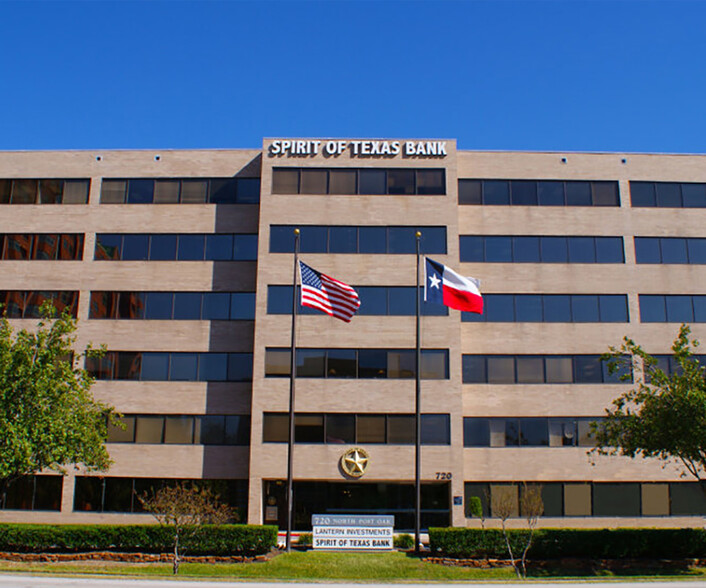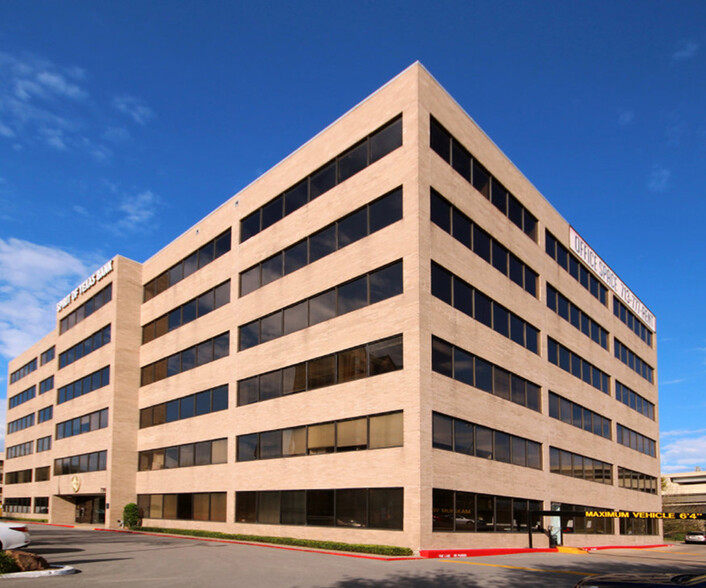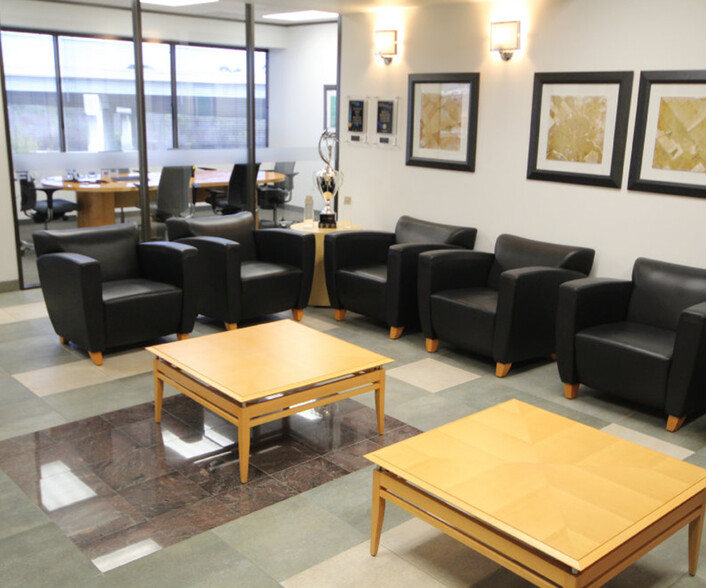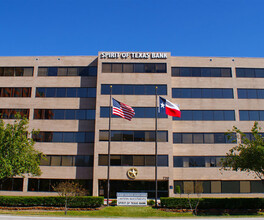
This feature is unavailable at the moment.
We apologize, but the feature you are trying to access is currently unavailable. We are aware of this issue and our team is working hard to resolve the matter.
Please check back in a few minutes. We apologize for the inconvenience.
- LoopNet Team
thank you

Your email has been sent!
720 Bldg 720 N Post Oak Rd
1,183 - 15,915 SF of Office Space Available in Houston, TX 77024



Highlights
- Garage parking.
- Conveniently located near the Marque Center for plenty of dining options nearby.
all available spaces(8)
Display Rent as
- Space
- Size
- Term
- Rent
- Space Use
- Condition
- Available
Reception, 2 Window Offices, & 2 Interior offices
- Listed lease rate plus proportional share of electrical cost
- Fits 8 - 12 People
- 4 Workstations
- Fully Built-Out as Standard Office
- 4 Private Offices
- Reception Area
Reception with sink, 2 window offices, 2 interior offices
- Listed lease rate plus proportional share of electrical cost
- Fits 8 - 10 People
- 4 Workstations
- Fully Built-Out as Standard Office
- 4 Private Offices
Large bullpen with one interior office, polished concrete floors.
- Listed lease rate plus proportional share of electrical cost
- Fits 20 - 30 People
- 1 Workstation
- Fully Built-Out as Standard Office
- 1 Private Office
Reception Area, 1 Window Office, 2 Interior Offices, Open Area, 1 Entrance
- Listed lease rate plus proportional share of electrical cost
- Fits 10 - 15 People
- 3 Workstations
- Fully Built-Out as Standard Office
- 3 Private Offices
- Reception Area
Reception Area, Bullpen and 3 window offices.
- Listed lease rate plus proportional share of electrical cost
- Fits 5 - 10 People
- 3 Workstations
- Fully Built-Out as Standard Office
- 3 Private Offices
- Reception Area
Reception Area, 3 window offices and a break room.
- Listed lease rate plus proportional share of electrical cost
- Fits 5 - 10 People
- 3 Workstations
- Fully Built-Out as Standard Office
- 3 Private Offices
- Reception Area
Suites available in a wide range of sizes and configurations.
- Listed lease rate plus proportional share of electrical cost
- Office intensive layout
- Fully Built-Out as Standard Office
- Fits 12 - 38 People
Reception, 3 window offices and bullpen
- Listed lease rate plus proportional share of electrical cost
- Fits 10 - 15 People
- 3 Workstations
- Fully Built-Out as Standard Office
- 3 Private Offices
- Reception Area
| Space | Size | Term | Rent | Space Use | Condition | Available |
| 2nd Floor, Ste 280 | 1,264 SF | 1-3 Years | £18.78 /SF/PA £1.56 /SF/MO £202.13 /m²/PA £16.84 /m²/MO £23,736 /PA £1,978 /MO | Office | Full Build-Out | Now |
| 2nd Floor, Ste 285 | 1,284 SF | Negotiable | £18.78 /SF/PA £1.56 /SF/MO £202.13 /m²/PA £16.84 /m²/MO £24,112 /PA £2,009 /MO | Office | Full Build-Out | Now |
| 3rd Floor, Ste 375 | 2,787 SF | Negotiable | £18.78 /SF/PA £1.56 /SF/MO £202.13 /m²/PA £16.84 /m²/MO £52,337 /PA £4,361 /MO | Office | Full Build-Out | Now |
| 3rd Floor, Ste 380 | 2,014 SF | Negotiable | £18.78 /SF/PA £1.56 /SF/MO £202.13 /m²/PA £16.84 /m²/MO £37,821 /PA £3,152 /MO | Office | Full Build-Out | Now |
| 4th Floor, Ste 440 | 1,234 SF | Negotiable | £18.78 /SF/PA £1.56 /SF/MO £202.13 /m²/PA £16.84 /m²/MO £23,173 /PA £1,931 /MO | Office | Full Build-Out | Now |
| 4th Floor, Ste 445 | 1,183 SF | Negotiable | £18.78 /SF/PA £1.56 /SF/MO £202.13 /m²/PA £16.84 /m²/MO £22,215 /PA £1,851 /MO | Office | Full Build-Out | Now |
| 4th Floor, Ste 450 | 4,642 SF | 1 Year | £18.78 /SF/PA £1.56 /SF/MO £202.13 /m²/PA £16.84 /m²/MO £87,171 /PA £7,264 /MO | Office | Full Build-Out | Now |
| 4th Floor, Ste 460 | 1,507 SF | Negotiable | £18.78 /SF/PA £1.56 /SF/MO £202.13 /m²/PA £16.84 /m²/MO £28,300 /PA £2,358 /MO | Office | Full Build-Out | Now |
2nd Floor, Ste 280
| Size |
| 1,264 SF |
| Term |
| 1-3 Years |
| Rent |
| £18.78 /SF/PA £1.56 /SF/MO £202.13 /m²/PA £16.84 /m²/MO £23,736 /PA £1,978 /MO |
| Space Use |
| Office |
| Condition |
| Full Build-Out |
| Available |
| Now |
2nd Floor, Ste 285
| Size |
| 1,284 SF |
| Term |
| Negotiable |
| Rent |
| £18.78 /SF/PA £1.56 /SF/MO £202.13 /m²/PA £16.84 /m²/MO £24,112 /PA £2,009 /MO |
| Space Use |
| Office |
| Condition |
| Full Build-Out |
| Available |
| Now |
3rd Floor, Ste 375
| Size |
| 2,787 SF |
| Term |
| Negotiable |
| Rent |
| £18.78 /SF/PA £1.56 /SF/MO £202.13 /m²/PA £16.84 /m²/MO £52,337 /PA £4,361 /MO |
| Space Use |
| Office |
| Condition |
| Full Build-Out |
| Available |
| Now |
3rd Floor, Ste 380
| Size |
| 2,014 SF |
| Term |
| Negotiable |
| Rent |
| £18.78 /SF/PA £1.56 /SF/MO £202.13 /m²/PA £16.84 /m²/MO £37,821 /PA £3,152 /MO |
| Space Use |
| Office |
| Condition |
| Full Build-Out |
| Available |
| Now |
4th Floor, Ste 440
| Size |
| 1,234 SF |
| Term |
| Negotiable |
| Rent |
| £18.78 /SF/PA £1.56 /SF/MO £202.13 /m²/PA £16.84 /m²/MO £23,173 /PA £1,931 /MO |
| Space Use |
| Office |
| Condition |
| Full Build-Out |
| Available |
| Now |
4th Floor, Ste 445
| Size |
| 1,183 SF |
| Term |
| Negotiable |
| Rent |
| £18.78 /SF/PA £1.56 /SF/MO £202.13 /m²/PA £16.84 /m²/MO £22,215 /PA £1,851 /MO |
| Space Use |
| Office |
| Condition |
| Full Build-Out |
| Available |
| Now |
4th Floor, Ste 450
| Size |
| 4,642 SF |
| Term |
| 1 Year |
| Rent |
| £18.78 /SF/PA £1.56 /SF/MO £202.13 /m²/PA £16.84 /m²/MO £87,171 /PA £7,264 /MO |
| Space Use |
| Office |
| Condition |
| Full Build-Out |
| Available |
| Now |
4th Floor, Ste 460
| Size |
| 1,507 SF |
| Term |
| Negotiable |
| Rent |
| £18.78 /SF/PA £1.56 /SF/MO £202.13 /m²/PA £16.84 /m²/MO £28,300 /PA £2,358 /MO |
| Space Use |
| Office |
| Condition |
| Full Build-Out |
| Available |
| Now |
2nd Floor, Ste 280
| Size | 1,264 SF |
| Term | 1-3 Years |
| Rent | £18.78 /SF/PA |
| Space Use | Office |
| Condition | Full Build-Out |
| Available | Now |
Reception, 2 Window Offices, & 2 Interior offices
- Listed lease rate plus proportional share of electrical cost
- Fully Built-Out as Standard Office
- Fits 8 - 12 People
- 4 Private Offices
- 4 Workstations
- Reception Area
2nd Floor, Ste 285
| Size | 1,284 SF |
| Term | Negotiable |
| Rent | £18.78 /SF/PA |
| Space Use | Office |
| Condition | Full Build-Out |
| Available | Now |
Reception with sink, 2 window offices, 2 interior offices
- Listed lease rate plus proportional share of electrical cost
- Fully Built-Out as Standard Office
- Fits 8 - 10 People
- 4 Private Offices
- 4 Workstations
3rd Floor, Ste 375
| Size | 2,787 SF |
| Term | Negotiable |
| Rent | £18.78 /SF/PA |
| Space Use | Office |
| Condition | Full Build-Out |
| Available | Now |
Large bullpen with one interior office, polished concrete floors.
- Listed lease rate plus proportional share of electrical cost
- Fully Built-Out as Standard Office
- Fits 20 - 30 People
- 1 Private Office
- 1 Workstation
3rd Floor, Ste 380
| Size | 2,014 SF |
| Term | Negotiable |
| Rent | £18.78 /SF/PA |
| Space Use | Office |
| Condition | Full Build-Out |
| Available | Now |
Reception Area, 1 Window Office, 2 Interior Offices, Open Area, 1 Entrance
- Listed lease rate plus proportional share of electrical cost
- Fully Built-Out as Standard Office
- Fits 10 - 15 People
- 3 Private Offices
- 3 Workstations
- Reception Area
4th Floor, Ste 440
| Size | 1,234 SF |
| Term | Negotiable |
| Rent | £18.78 /SF/PA |
| Space Use | Office |
| Condition | Full Build-Out |
| Available | Now |
Reception Area, Bullpen and 3 window offices.
- Listed lease rate plus proportional share of electrical cost
- Fully Built-Out as Standard Office
- Fits 5 - 10 People
- 3 Private Offices
- 3 Workstations
- Reception Area
4th Floor, Ste 445
| Size | 1,183 SF |
| Term | Negotiable |
| Rent | £18.78 /SF/PA |
| Space Use | Office |
| Condition | Full Build-Out |
| Available | Now |
Reception Area, 3 window offices and a break room.
- Listed lease rate plus proportional share of electrical cost
- Fully Built-Out as Standard Office
- Fits 5 - 10 People
- 3 Private Offices
- 3 Workstations
- Reception Area
4th Floor, Ste 450
| Size | 4,642 SF |
| Term | 1 Year |
| Rent | £18.78 /SF/PA |
| Space Use | Office |
| Condition | Full Build-Out |
| Available | Now |
Suites available in a wide range of sizes and configurations.
- Listed lease rate plus proportional share of electrical cost
- Fully Built-Out as Standard Office
- Office intensive layout
- Fits 12 - 38 People
4th Floor, Ste 460
| Size | 1,507 SF |
| Term | Negotiable |
| Rent | £18.78 /SF/PA |
| Space Use | Office |
| Condition | Full Build-Out |
| Available | Now |
Reception, 3 window offices and bullpen
- Listed lease rate plus proportional share of electrical cost
- Fully Built-Out as Standard Office
- Fits 10 - 15 People
- 3 Private Offices
- 3 Workstations
- Reception Area
Property Overview
720 north Post Oak Road is the corporate office of Boxer Property and has several prime office spaces for rent. There are several amenities that highlight the building such as multiple conference rooms, high speed Wi-Fi, and an on-site tenant center. Inside is a full deli and cafeteria center which is open to tenants to meet for a convenient lunch without having to commute.
- Controlled Access
- Property Manager on Site
- Restaurant
- Security System
PROPERTY FACTS
Presented by

720 Bldg | 720 N Post Oak Rd
Hmm, there seems to have been an error sending your message. Please try again.
Thanks! Your message was sent.










