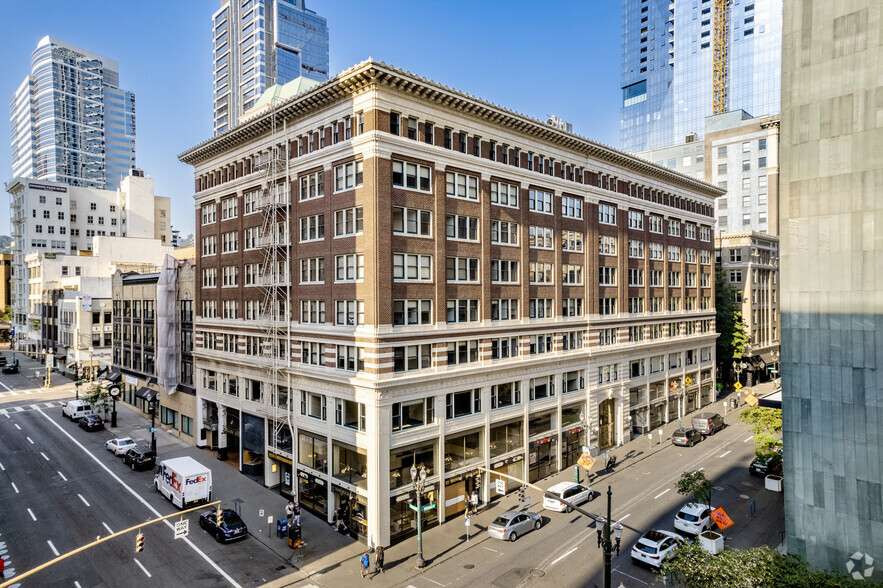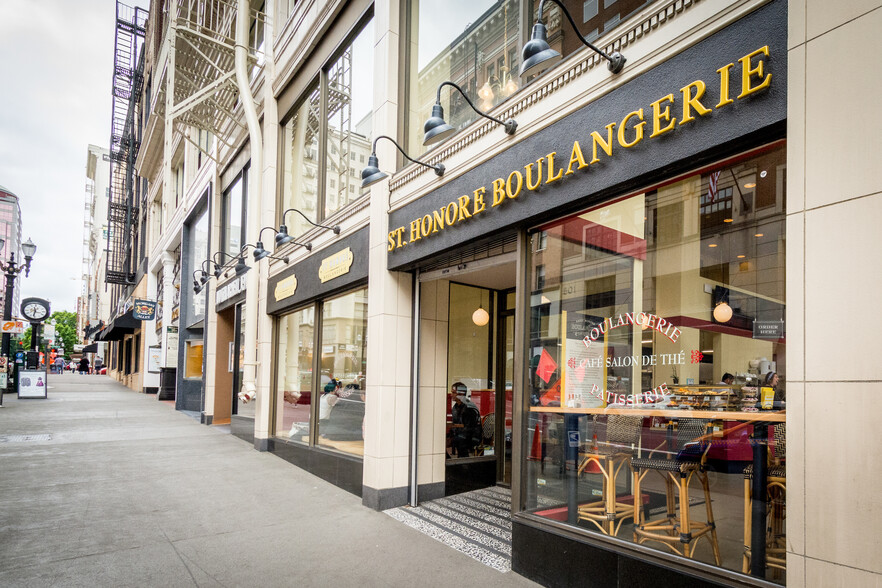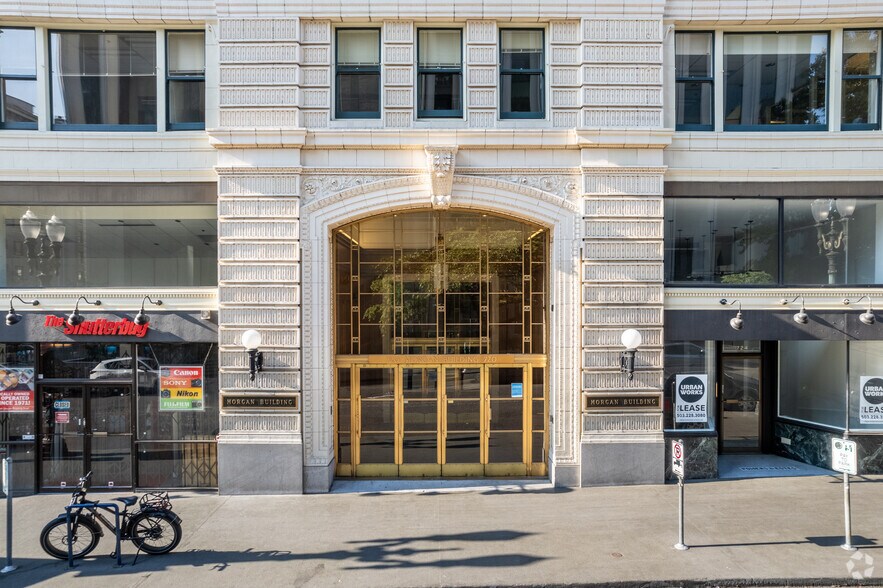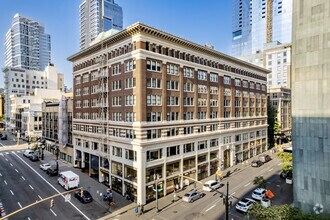
This feature is unavailable at the moment.
We apologize, but the feature you are trying to access is currently unavailable. We are aware of this issue and our team is working hard to resolve the matter.
Please check back in a few minutes. We apologize for the inconvenience.
- LoopNet Team
thank you

Your email has been sent!
The Morgan Building 720 SW Washington St
3,163 - 26,658 SF of Office Space Available in Portland, OR 97205



Sublease Highlights
- Located in a walkers paradise with excellent bike lanes and transportation.
all available spaces(3)
Display Rent as
- Space
- Size
- Term
- Rent
- Space Use
- Condition
- Available
This space has five offices with an open plan.
- Sublease space available from current tenant
- Mostly Open Floor Plan Layout
- 1 Conference Room
- Mostly open plan.
- Fully Built-Out as Standard Office
- 5 Private Offices
- Can be combined with additional space(s) for up to 26,658 SF of adjacent space
Offering a few space configurations: Option A: 18,039 SF (4th Floor Premises) Option B: 5,456 SF (Suite 350, 3rd Floor) Option C: 3,163 SF (Suite 315, 3rd Floor) Option D: 26,658 SF (3rd & 4th Floor Combined Via Internal Staircase)
- Sublease space available from current tenant
- Mostly Open Floor Plan Layout
- 1 Conference Room
- Different space configurations.
- Partially Built-Out as Standard Office
- 14 Private Offices
- Can be combined with additional space(s) for up to 26,658 SF of adjacent space
Offering a few space configurations: Option A: 18,039 SF (4th Floor Premises) Option B: 5,456 SF (Suite 350, 3rd Floor) Option C: 3,163 SF (Suite 315, 3rd Floor) Option D: 26,658 SF (3rd & 4th Floor Combined Via Internal Staircase)
- Sublease space available from current tenant
- Can be combined with additional space(s) for up to 26,658 SF of adjacent space
- Mostly Open Floor Plan Layout
- Different space configurations.
| Space | Size | Term | Rent | Space Use | Condition | Available |
| 3rd Floor, Ste 315 | 3,163 SF | May 2025 | Upon Application Upon Application Upon Application Upon Application Upon Application Upon Application | Office | Full Build-Out | 30 Days |
| 3rd Floor, Ste 350 | 5,456 SF | May 2025 | Upon Application Upon Application Upon Application Upon Application Upon Application Upon Application | Office | Partial Build-Out | 30 Days |
| 4th Floor | 18,039 SF | May 2025 | Upon Application Upon Application Upon Application Upon Application Upon Application Upon Application | Office | Partial Build-Out | 30 Days |
3rd Floor, Ste 315
| Size |
| 3,163 SF |
| Term |
| May 2025 |
| Rent |
| Upon Application Upon Application Upon Application Upon Application Upon Application Upon Application |
| Space Use |
| Office |
| Condition |
| Full Build-Out |
| Available |
| 30 Days |
3rd Floor, Ste 350
| Size |
| 5,456 SF |
| Term |
| May 2025 |
| Rent |
| Upon Application Upon Application Upon Application Upon Application Upon Application Upon Application |
| Space Use |
| Office |
| Condition |
| Partial Build-Out |
| Available |
| 30 Days |
4th Floor
| Size |
| 18,039 SF |
| Term |
| May 2025 |
| Rent |
| Upon Application Upon Application Upon Application Upon Application Upon Application Upon Application |
| Space Use |
| Office |
| Condition |
| Partial Build-Out |
| Available |
| 30 Days |
3rd Floor, Ste 315
| Size | 3,163 SF |
| Term | May 2025 |
| Rent | Upon Application |
| Space Use | Office |
| Condition | Full Build-Out |
| Available | 30 Days |
This space has five offices with an open plan.
- Sublease space available from current tenant
- Fully Built-Out as Standard Office
- Mostly Open Floor Plan Layout
- 5 Private Offices
- 1 Conference Room
- Can be combined with additional space(s) for up to 26,658 SF of adjacent space
- Mostly open plan.
3rd Floor, Ste 350
| Size | 5,456 SF |
| Term | May 2025 |
| Rent | Upon Application |
| Space Use | Office |
| Condition | Partial Build-Out |
| Available | 30 Days |
Offering a few space configurations: Option A: 18,039 SF (4th Floor Premises) Option B: 5,456 SF (Suite 350, 3rd Floor) Option C: 3,163 SF (Suite 315, 3rd Floor) Option D: 26,658 SF (3rd & 4th Floor Combined Via Internal Staircase)
- Sublease space available from current tenant
- Partially Built-Out as Standard Office
- Mostly Open Floor Plan Layout
- 14 Private Offices
- 1 Conference Room
- Can be combined with additional space(s) for up to 26,658 SF of adjacent space
- Different space configurations.
4th Floor
| Size | 18,039 SF |
| Term | May 2025 |
| Rent | Upon Application |
| Space Use | Office |
| Condition | Partial Build-Out |
| Available | 30 Days |
Offering a few space configurations: Option A: 18,039 SF (4th Floor Premises) Option B: 5,456 SF (Suite 350, 3rd Floor) Option C: 3,163 SF (Suite 315, 3rd Floor) Option D: 26,658 SF (3rd & 4th Floor Combined Via Internal Staircase)
- Sublease space available from current tenant
- Mostly Open Floor Plan Layout
- Can be combined with additional space(s) for up to 26,658 SF of adjacent space
- Different space configurations.
Property Overview
The Morgan Building at 720 SW Washington Street is an office building with on-site retail inclusing Saint Honore Bakery and Tercet. Located in a walkers paradise with excellent bike lanes and transportation. The building sports many features including shower facilities, bicycle storage and underground parking.
- 24 Hour Access
- Bus Route
- Controlled Access
- Commuter Rail
- Property Manager on Site
- Restaurant
- Basement
- Fully Carpeted
- Natural Light
- Open-Plan
- Partitioned Offices
- Plug & Play
- Secure Storage
- Shower Facilities
- Fiber Optic Internet
- On-Site Security Staff
PROPERTY FACTS
Presented by

The Morgan Building | 720 SW Washington St
Hmm, there seems to have been an error sending your message. Please try again.
Thanks! Your message was sent.





