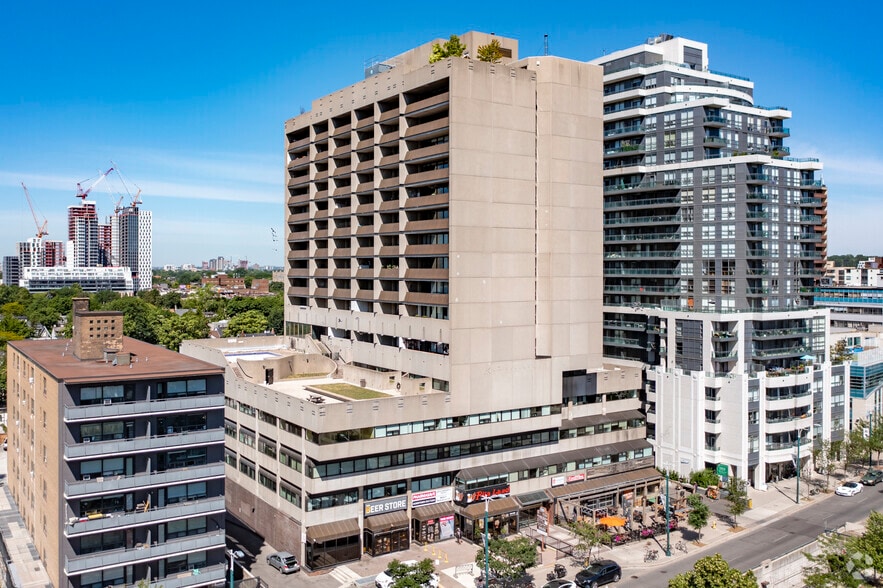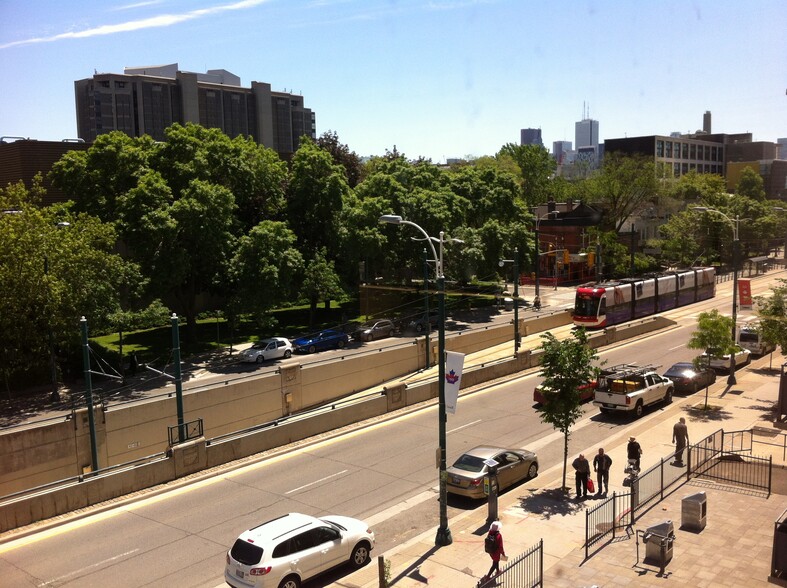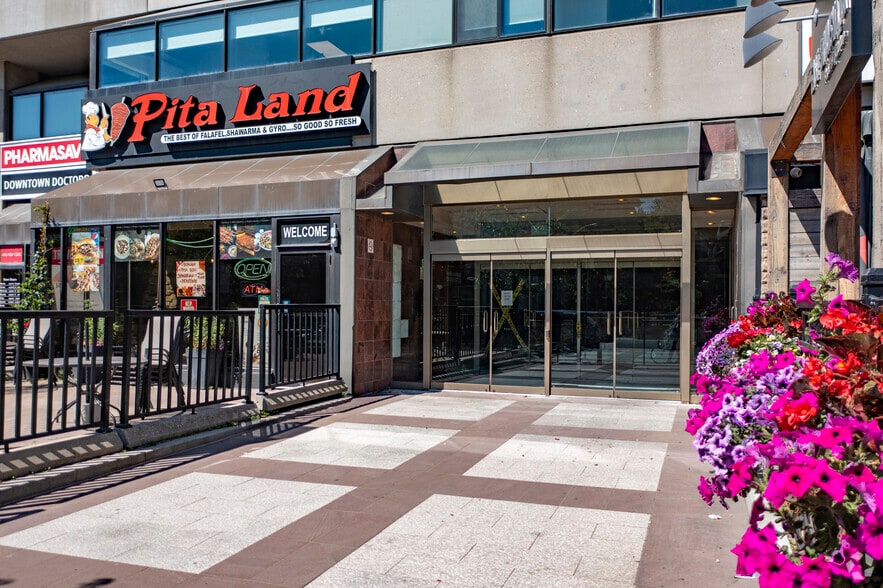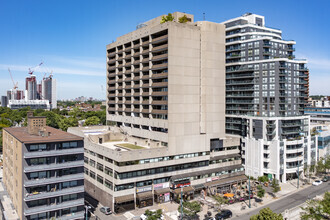
This feature is unavailable at the moment.
We apologize, but the feature you are trying to access is currently unavailable. We are aware of this issue and our team is working hard to resolve the matter.
Please check back in a few minutes. We apologize for the inconvenience.
- LoopNet Team
thank you

Your email has been sent!
720 Spadina Ave
500 - 19,000 SF of Office Space Available in Toronto, ON M5S 2T9



Highlights
- Economical building only 3 minutes from the subway and the exciting Annex neighbourhood.
- Located along well known street of Spadina Ave
- Ample u/g parking at $125/stall/mth
all available space(1)
Display Rent as
- Space
- Size
- Term
- Rent
- Space Use
- Condition
- Available
Recently upgraded common areas, upgraded 3rd & 4th floor washrooms (2023), new windows, additional upgrades planned. Unit sizes 500-19,000 sf, space is divisible. Great for office, medical, dental, educational, not-for-profit uses, etc... **** EXTRAS **** Operable windows in areas. Extended building hrs at no extra charge. Ample u/g parking at $125/stall/mth, pay surface visitor parking available.
- Lease rate does not include utilities, property expenses or building services
- Mostly Open Floor Plan Layout
- After Hours HVAC Available
- Premium open space
- Fully Built-Out as Standard Office
- Fits 2 - 152 People
- City Views
- Lots of natural light from 4th floor
| Space | Size | Term | Rent | Space Use | Condition | Available |
| 4th Floor | 500-19,000 SF | 1-10 Years | £26.43 /SF/PA £2.20 /SF/MO £284.53 /m²/PA £23.71 /m²/MO £502,235 /PA £41,853 /MO | Office | Full Build-Out | Now |
4th Floor
| Size |
| 500-19,000 SF |
| Term |
| 1-10 Years |
| Rent |
| £26.43 /SF/PA £2.20 /SF/MO £284.53 /m²/PA £23.71 /m²/MO £502,235 /PA £41,853 /MO |
| Space Use |
| Office |
| Condition |
| Full Build-Out |
| Available |
| Now |
4th Floor
| Size | 500-19,000 SF |
| Term | 1-10 Years |
| Rent | £26.43 /SF/PA |
| Space Use | Office |
| Condition | Full Build-Out |
| Available | Now |
Recently upgraded common areas, upgraded 3rd & 4th floor washrooms (2023), new windows, additional upgrades planned. Unit sizes 500-19,000 sf, space is divisible. Great for office, medical, dental, educational, not-for-profit uses, etc... **** EXTRAS **** Operable windows in areas. Extended building hrs at no extra charge. Ample u/g parking at $125/stall/mth, pay surface visitor parking available.
- Lease rate does not include utilities, property expenses or building services
- Fully Built-Out as Standard Office
- Mostly Open Floor Plan Layout
- Fits 2 - 152 People
- After Hours HVAC Available
- City Views
- Premium open space
- Lots of natural light from 4th floor
Property Overview
Extensive area amenities inc shopping, restaurants, coffee shops etc. A 3 min walk to the Spadina subway station, 5 min to St George station, across from U of T, close to Queens Park, steps to the Spadina streetcar connecting to Harbourfront and Union Station via Spadina.
PROPERTY FACTS
Presented by

720 Spadina Ave
Hmm, there seems to have been an error sending your message. Please try again.
Thanks! Your message was sent.




