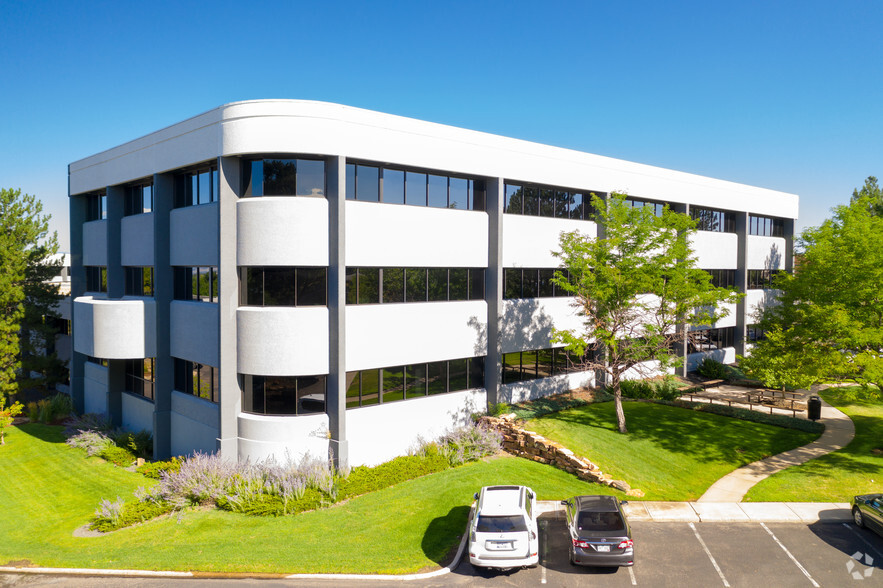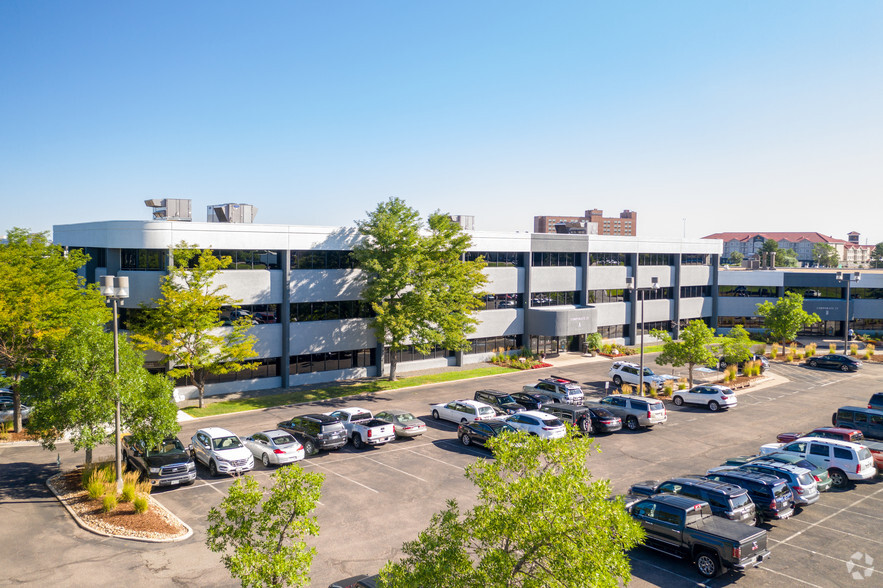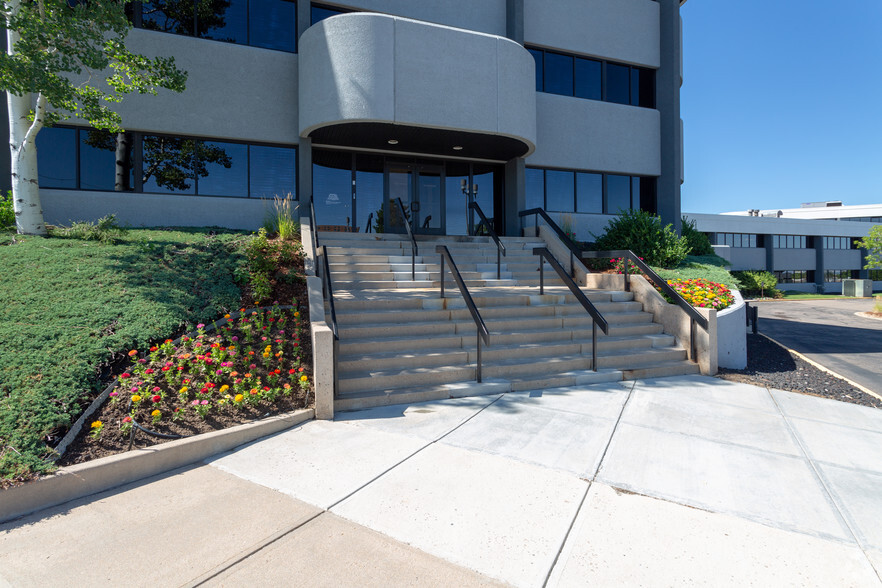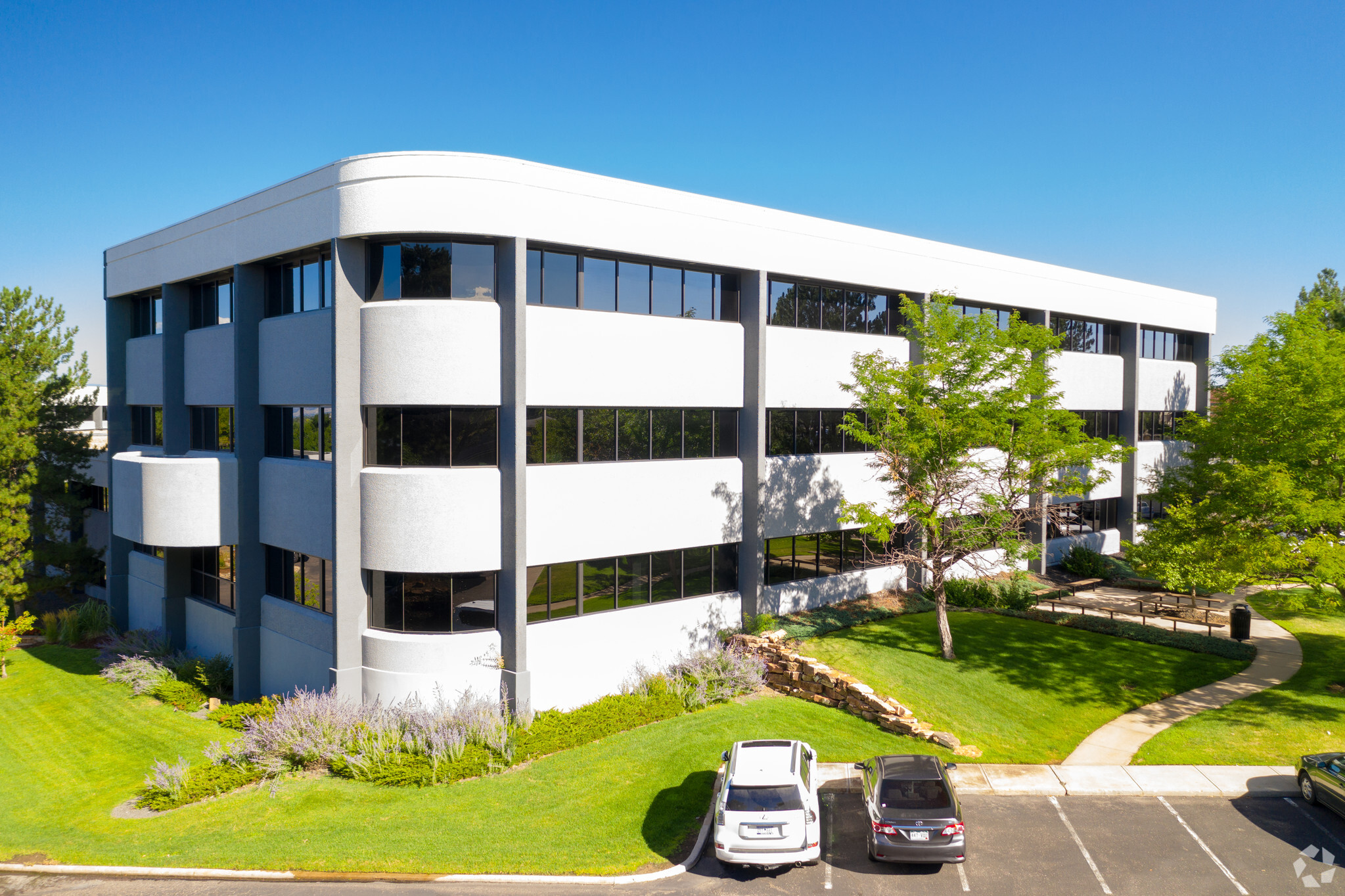HIGHLIGHTS
- Ample free parking.
- Immediate access to S. Yosemite Street, Arapahoe Road, Dry Creek & I-25!
- Minutes from numerous retail destinations.
- Renovated in 2004.
- On-site conference rooms and fitness facility with showers and lockers.
ALL AVAILABLE SPACES(10)
Display Rent as
- SPACE
- SIZE
- TERM
- RENT
- SPACE USE
- CONDITION
- AVAILABLE
- Rate includes utilities, building services and property expenses
- Mostly Open Floor Plan Layout
- Rate includes utilities, building services and property expenses
- Space is in Excellent Condition
- Rate includes utilities, building services and property expenses
Premium southeast location
- Rate includes utilities, building services and property expenses
- 3 Workstations
- Minutes to numerous retail destinations.
- 3 Private Offices
- Central Air Conditioning
Premium southeast location
- Rate includes utilities, building services and property expenses
- 2 Private Offices
- Central Air Conditioning
- Fully Built-Out as Standard Office
- 2 Workstations
- Minutes to numerous retail destinations
Premium southeast location
- Rate includes utilities, building services and property expenses
- 5 Private Offices
- 5 Workstations
- Minutes to numerous retail destinations
- Mostly Open Floor Plan Layout
- 1 Conference Room
- Central Air Conditioning
Premium southeast location
- Rate includes utilities, building services and property expenses
- Office intensive layout
- Minutes to numerous retail destinations.
- Fully Built-Out as Standard Office
- Central Air Conditioning
- Rate includes utilities, building services and property expenses
- Space is in Excellent Condition
Premium southeast location.
- Rate includes utilities, building services and property expenses
- Office intensive layout
- Minutes to numerous retail destinations.
- Fully Built-Out as Standard Office
- Central Air Conditioning
Premium southeast location
- Rate includes utilities, building services and property expenses
- 6 Private Offices
- 6 Workstations
- Minutes to numerous retail destinations
- Fully Built-Out as Standard Office
- 1 Conference Room
- Private Restrooms
| Space | Size | Term | Rent | Space Use | Condition | Available |
| 1st Floor, Ste A-140 | 1,027 SF | Negotiable | £18.46 /SF/PA | Office | - | Now |
| 1st Floor, Ste B190 | 842 SF | Negotiable | £18.08 /SF/PA | Office | - | Now |
| 2nd Floor, Ste A-240 | 3,443 SF | Negotiable | £18.08 /SF/PA | Office | Spec Suite | Now |
| 2nd Floor, Ste B-230 | 1,109 SF | Negotiable | £18.08 /SF/PA | Office | Spec Suite | Now |
| 2nd Floor, Ste B-250 | 851 SF | Negotiable | £18.08 /SF/PA | Office | Full Build-Out | Now |
| 2nd Floor, Ste B-260 | 2,380 SF | Negotiable | £18.08 /SF/PA | Office | Spec Suite | Now |
| 2nd Floor, Ste C-270 | 2,318 SF | Negotiable | £18.08 /SF/PA | Office | Full Build-Out | Now |
| 3rd Floor, Ste 350 | 3,182 SF | Negotiable | £18.08 /SF/PA | Office | - | 01/10/2025 |
| 3rd Floor, Ste A 300 | 4,154 SF | Negotiable | £18.08 /SF/PA | Office | Full Build-Out | Now |
| 3rd Floor, Ste A340 | 2,418 SF | Negotiable | £18.08 /SF/PA | Office | Full Build-Out | Now |
1st Floor, Ste A-140
| Size |
| 1,027 SF |
| Term |
| Negotiable |
| Rent |
| £18.46 /SF/PA |
| Space Use |
| Office |
| Condition |
| - |
| Available |
| Now |
1st Floor, Ste B190
| Size |
| 842 SF |
| Term |
| Negotiable |
| Rent |
| £18.08 /SF/PA |
| Space Use |
| Office |
| Condition |
| - |
| Available |
| Now |
2nd Floor, Ste A-240
| Size |
| 3,443 SF |
| Term |
| Negotiable |
| Rent |
| £18.08 /SF/PA |
| Space Use |
| Office |
| Condition |
| Spec Suite |
| Available |
| Now |
2nd Floor, Ste B-230
| Size |
| 1,109 SF |
| Term |
| Negotiable |
| Rent |
| £18.08 /SF/PA |
| Space Use |
| Office |
| Condition |
| Spec Suite |
| Available |
| Now |
2nd Floor, Ste B-250
| Size |
| 851 SF |
| Term |
| Negotiable |
| Rent |
| £18.08 /SF/PA |
| Space Use |
| Office |
| Condition |
| Full Build-Out |
| Available |
| Now |
2nd Floor, Ste B-260
| Size |
| 2,380 SF |
| Term |
| Negotiable |
| Rent |
| £18.08 /SF/PA |
| Space Use |
| Office |
| Condition |
| Spec Suite |
| Available |
| Now |
2nd Floor, Ste C-270
| Size |
| 2,318 SF |
| Term |
| Negotiable |
| Rent |
| £18.08 /SF/PA |
| Space Use |
| Office |
| Condition |
| Full Build-Out |
| Available |
| Now |
3rd Floor, Ste 350
| Size |
| 3,182 SF |
| Term |
| Negotiable |
| Rent |
| £18.08 /SF/PA |
| Space Use |
| Office |
| Condition |
| - |
| Available |
| 01/10/2025 |
3rd Floor, Ste A 300
| Size |
| 4,154 SF |
| Term |
| Negotiable |
| Rent |
| £18.08 /SF/PA |
| Space Use |
| Office |
| Condition |
| Full Build-Out |
| Available |
| Now |
3rd Floor, Ste A340
| Size |
| 2,418 SF |
| Term |
| Negotiable |
| Rent |
| £18.08 /SF/PA |
| Space Use |
| Office |
| Condition |
| Full Build-Out |
| Available |
| Now |
PROPERTY OVERVIEW
Corporate 25 is a completely renovated office building located in the heart of the Denver southeast suburban office market. The building has excellent access to I-25, Dry Creek Road and Arapahoe Road via Alton Way. Centrally located in the SE corridor, the property is near Fiddler's Green Amphitheater, Centennial Airport, full service hotels, five golf courses, and abundant executive housing. It features panoramic mountain views, a landscaped yard including attractive trees, shrubs and flowers, western views, a common area conference room, men's and women's showers and lockers, renovated lobby, corridors and bathrooms, flexible lease terms and a simplified lease document. Recent project improvements include: lobby renovation, building exterior, landscaping, bathrooms, HVAC systems, parking lot, and Class "A" finishes throughout. The building features state-of-the-art security, building signage and highway exposure. With improved access via Dry Creek Road, Corporate 25 offers prominent identity along I-25, unobstructed western views and Corporate 25 also features tremendous parking availability, upgraded power and telecommunications and an aggressive new ownership.
- Signage














