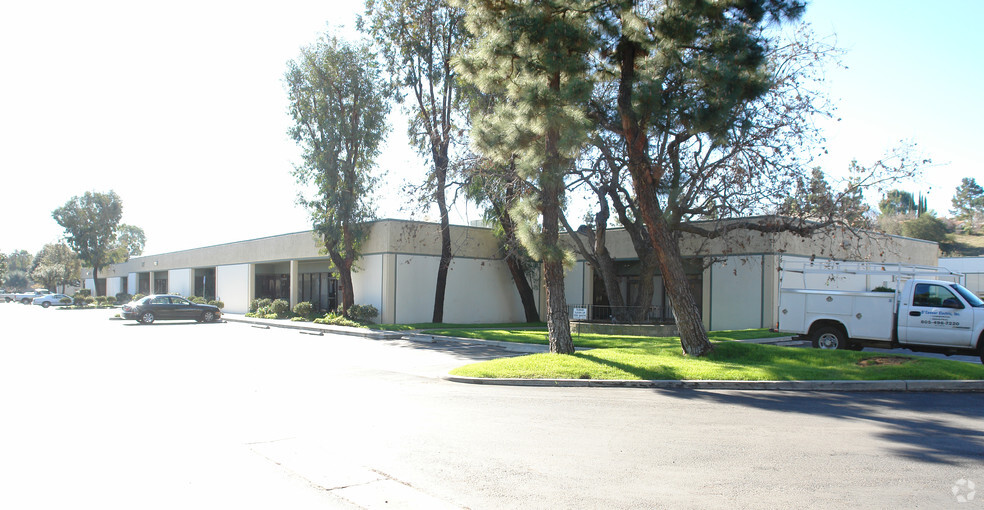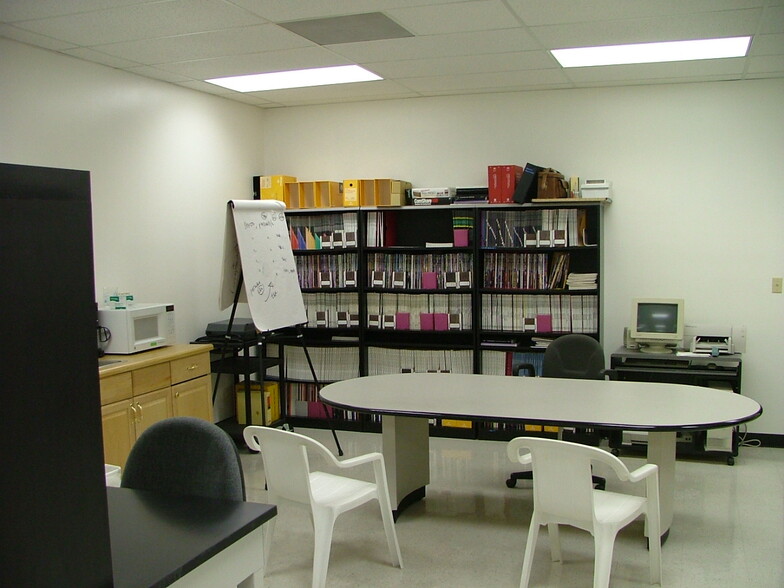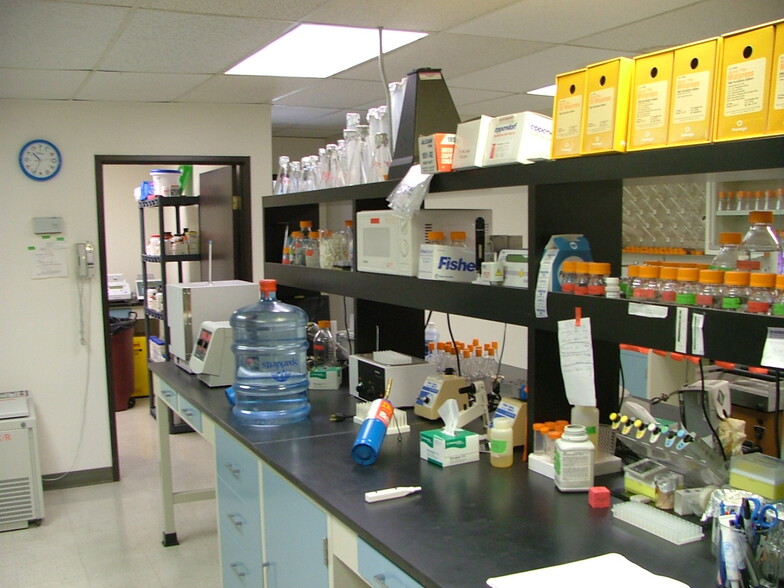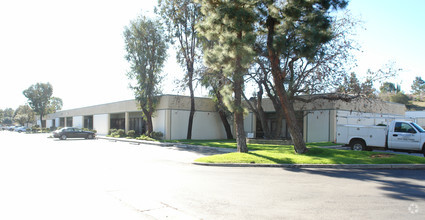
This feature is unavailable at the moment.
We apologize, but the feature you are trying to access is currently unavailable. We are aware of this issue and our team is working hard to resolve the matter.
Please check back in a few minutes. We apologize for the inconvenience.
- LoopNet Team
thank you

Your email has been sent!
Biotech Research/Clinical Laboratory 725 Lakefield Rd
450 - 1,950 SF of Office/Medical Space Available in Westlake Village, CA 91361



Sublease Highlights
- High quality finished research/clinical laboratory. Centrally located on the 101 biotech corridor.
Features
all available space(1)
Display Rent as
- Space
- Size
- Term
- Rent
- Space Use
- Condition
- Available
• Approximately 475 sq. ft currently available; three 12'x2.5' and one 10'x2.5' benches, double sink, two desks, cabinets, shelves; includes utilities, high speed internet. Lab is equipped for biochemistry, molecular genetics, functional genomics, microbiology. Lease can include use of common equipment, refrigerator; also general chemicals, glassware, disposables, molecular reagants and kits. • Optional: 130 sq. ft. common equipment room, 135 sq. ft. reception room 150 sq. ft. private office • Future: Approximately 1100 sq. ft. laboratory with new fixtures may become available in the near future. Includes four lab bays each with 22'x2.5' bench space, 2 additional 8.5'x2.5' lab benches, 1 double sink, conference area or additional lab space. • California Clinical Laboratory license, CMS CLIA certification (currently inactive) A portion of the space has already been subleased still some of the remaining 1,950 square feet of the lab is still available please call for specifics.
- Sublease space available from current tenant
- Mostly Open Floor Plan Layout
- 1 Private Office
- Finished Ceilings: 8 ft
- Laboratory
- Central Air and Heating
- Security System
- Drop Ceilings
- Fully Built-Out as Research and Development Space
- Fits 2 - 16 People
- 1 Conference Room
- Space is in Excellent Condition
- Reception Area
- Wi-Fi Connectivity
- Freezer Space
| Space | Size | Term | Rent | Space Use | Condition | Available |
| 1st Floor, Ste 725-H | 450-1,950 SF | Negotiable | Upon Application Upon Application Upon Application Upon Application Upon Application Upon Application | Office/Medical | Full Build-Out | Now |
1st Floor, Ste 725-H
| Size |
| 450-1,950 SF |
| Term |
| Negotiable |
| Rent |
| Upon Application Upon Application Upon Application Upon Application Upon Application Upon Application |
| Space Use |
| Office/Medical |
| Condition |
| Full Build-Out |
| Available |
| Now |
1st Floor, Ste 725-H
| Size | 450-1,950 SF |
| Term | Negotiable |
| Rent | Upon Application |
| Space Use | Office/Medical |
| Condition | Full Build-Out |
| Available | Now |
• Approximately 475 sq. ft currently available; three 12'x2.5' and one 10'x2.5' benches, double sink, two desks, cabinets, shelves; includes utilities, high speed internet. Lab is equipped for biochemistry, molecular genetics, functional genomics, microbiology. Lease can include use of common equipment, refrigerator; also general chemicals, glassware, disposables, molecular reagants and kits. • Optional: 130 sq. ft. common equipment room, 135 sq. ft. reception room 150 sq. ft. private office • Future: Approximately 1100 sq. ft. laboratory with new fixtures may become available in the near future. Includes four lab bays each with 22'x2.5' bench space, 2 additional 8.5'x2.5' lab benches, 1 double sink, conference area or additional lab space. • California Clinical Laboratory license, CMS CLIA certification (currently inactive) A portion of the space has already been subleased still some of the remaining 1,950 square feet of the lab is still available please call for specifics.
- Sublease space available from current tenant
- Fully Built-Out as Research and Development Space
- Mostly Open Floor Plan Layout
- Fits 2 - 16 People
- 1 Private Office
- 1 Conference Room
- Finished Ceilings: 8 ft
- Space is in Excellent Condition
- Laboratory
- Reception Area
- Central Air and Heating
- Wi-Fi Connectivity
- Security System
- Freezer Space
- Drop Ceilings
Property Overview
High quality finished biotechnology research/clinical laboratory.
Warehouse FACILITY FACTS
Presented by
BitTech, Inc.
Biotech Research/Clinical Laboratory | 725 Lakefield Rd
Hmm, there seems to have been an error sending your message. Please try again.
Thanks! Your message was sent.




