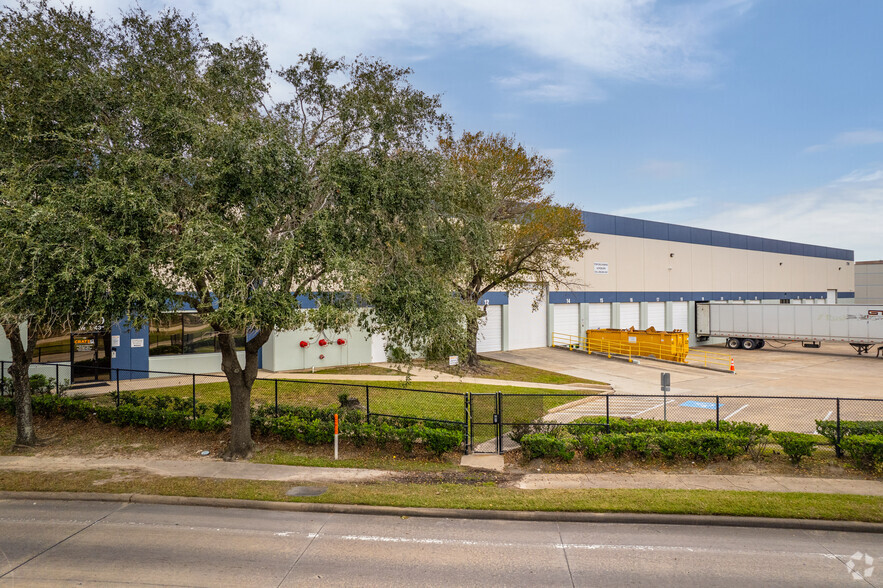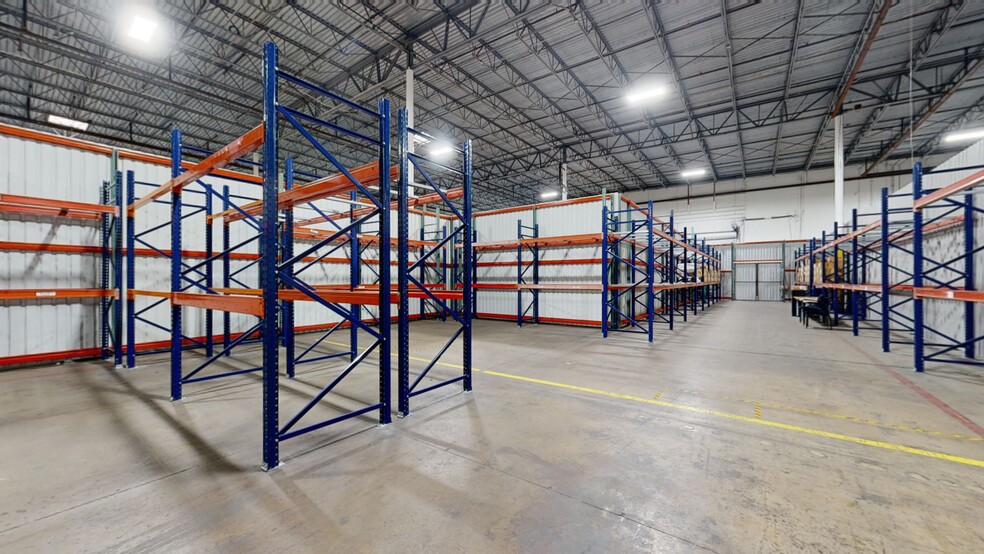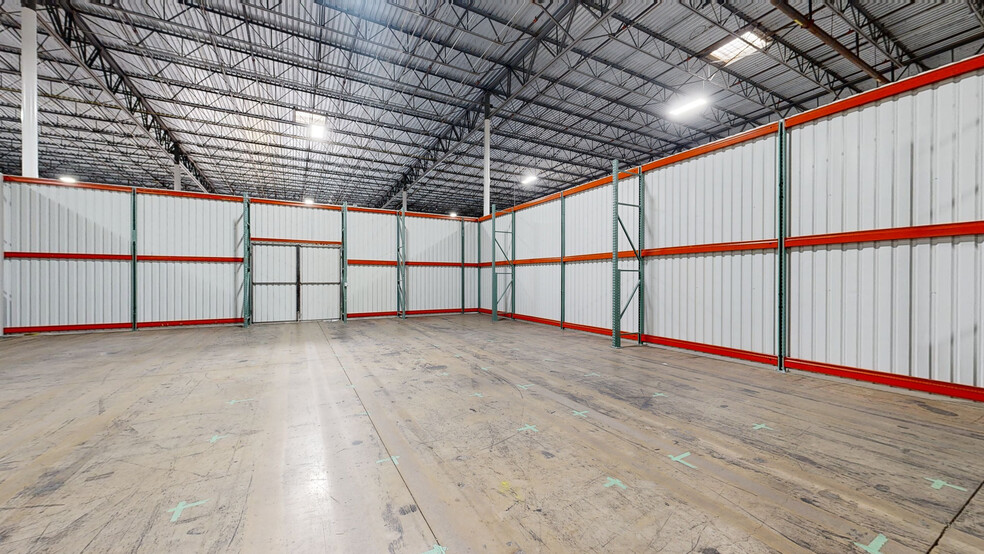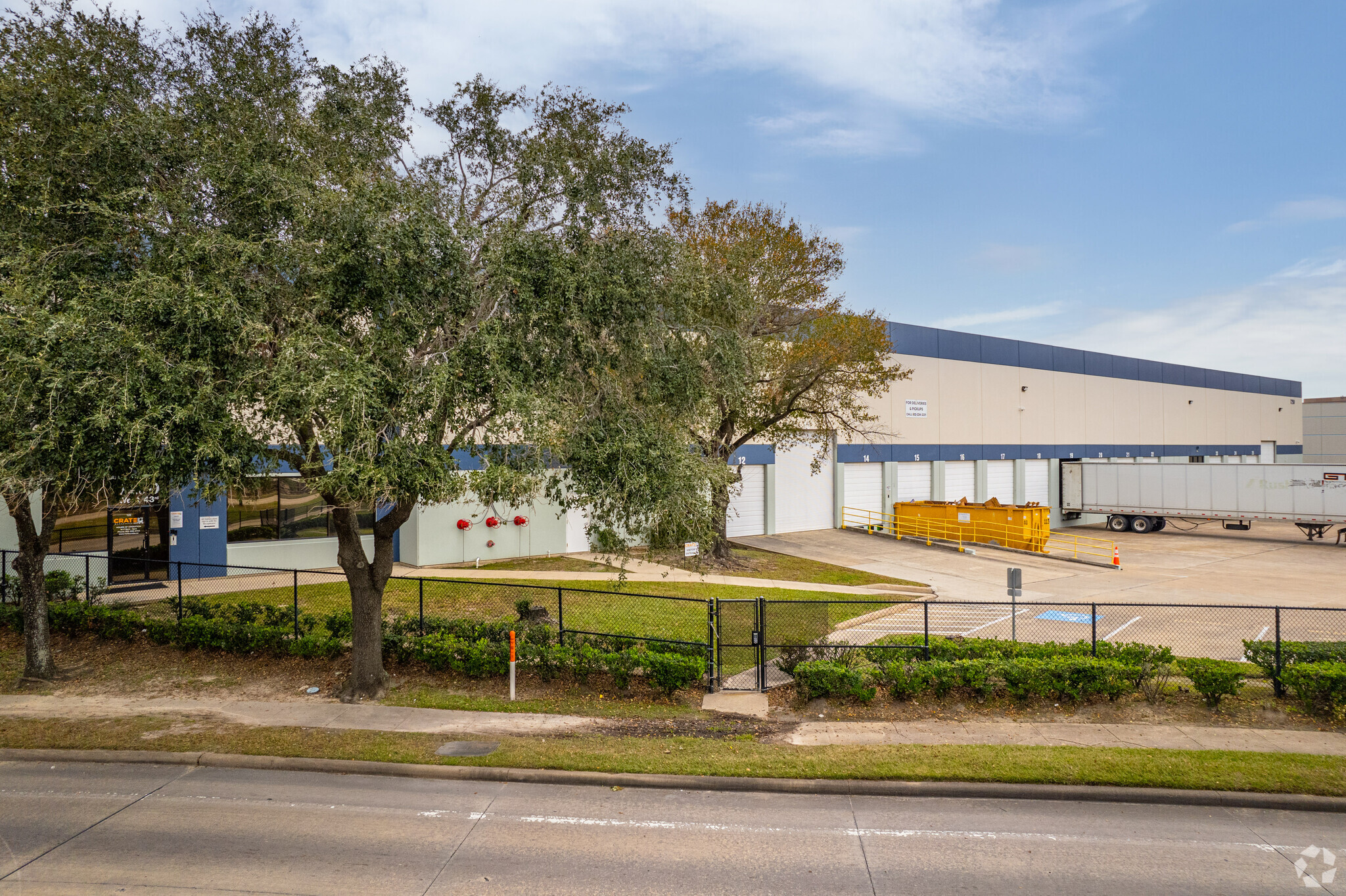Crate Warehouse 7250 W 43rd St 110 - 19,144 SF of Space Available in Houston, TX 77092



HIGHLIGHTS
- Crate Warehouse, Houston-owned, offers private warehousing with pallet storage, loading capabilities, and unmatched flexibility for diverse needs.
- On-site staff handles daily operations and provides labor services, ensuring work continues smoothly even when employees aren’t on site.
- Unmatched access via connections to Highway 290, Loop 610, Beltway 8, and Interstate 10 within 10 minutes or less.
- Emphasizing flexibility and convenience with six-month, 12-month or multi-year terms available, scalable spaces, and all-inclusive pricing.
- Resources include dock-high loading docks, semi-docks, ramp doors, forklifts, pallet jacks, carts, conference rooms, a kitchen, Wi-Fi, and more.
- Amenity-rich locale providing Target, LA Fitness, Petco, Walmart Supercenter, over 25 restaurants, and more within a five-minute drive.
FEATURES
ALL AVAILABLE SPACES(12)
Display Rent as
- SPACE
- SIZE
- TERM
- RENT
- SPACE USE
- CONDITION
- AVAILABLE
- Fully Built-Out as Standard Office
- Fits 1 - 7 People
- Central Air and Heating
- Frontage on 43rd st.
- Office intensive layout
- Space is in Excellent Condition
- Wi-Fi Connectivity
- Space is in Excellent Condition
- Reception Area
- Wi-Fi Connectivity
- Security System
- Secure Storage
- Plug & Play
- 10 Loading Docks
- Kitchen
- Print/Copy Room
- Closed Circuit Television Monitoring (CCTV)
- Emergency Lighting
Corner unit with close access to loading docks and men's/women's restrooms.
- Space is in Excellent Condition
- Reception Area
- Wi-Fi Connectivity
- Security System
- Secure Storage
- Plug & Play
- 10 Loading Docks
- Kitchen
- Print/Copy Room
- Closed Circuit Television Monitoring (CCTV)
- Emergency Lighting
Corner unit with close access to loading docks and men's/women's restrooms.
- Space is in Excellent Condition
- Reception Area
- Wi-Fi Connectivity
- Security System
- Secure Storage
- Plug & Play
- 10 Loading Docks
- Kitchen
- Print/Copy Room
- Closed Circuit Television Monitoring (CCTV)
- Emergency Lighting
Corner unit with close access to loading docks and men's/women's restrooms.
- Space is in Excellent Condition
- Reception Area
- Wi-Fi Connectivity
- Security System
- Secure Storage
- Plug & Play
- 10 Loading Docks
- Kitchen
- Print/Copy Room
- Closed Circuit Television Monitoring (CCTV)
- Emergency Lighting
Premium dock access unit.
- Space is in Excellent Condition
- Reception Area
- Wi-Fi Connectivity
- Security System
- Secure Storage
- Plug & Play
- 10 Loading Docks
- Kitchen
- Print/Copy Room
- Closed Circuit Television Monitoring (CCTV)
- Emergency Lighting
Corner unit with a private glass walk-in entrance and two private dock-high loading docks with built-in dock levelers.
- Space is in Excellent Condition
- Reception Area
- Print/Copy Room
- Closed Circuit Television Monitoring (CCTV)
- Emergency Lighting
- 2 Loading Docks
- Wi-Fi Connectivity
- Security System
- Secure Storage
- Plug & Play
Large wide open unit near 10 loading docks, the amenity break room, and bathrooms.
- Space is in Excellent Condition
- Reception Area
- Print/Copy Room
- Closed Circuit Television Monitoring (CCTV)
- Emergency Lighting
- 1 Loading Dock
- Wi-Fi Connectivity
- Security System
- Secure Storage
- Plug & Play
Premium dock access unit.
- Space is in Excellent Condition
- Reception Area
- Wi-Fi Connectivity
- Security System
- Secure Storage
- Plug & Play
- 10 Loading Docks
- Kitchen
- Print/Copy Room
- Closed Circuit Television Monitoring (CCTV)
- Emergency Lighting
Great Level 1 unit with close access to nine primary loading docks.
- Space is in Excellent Condition
- Reception Area
- Wi-Fi Connectivity
- Security System
- Secure Storage
- Plug & Play
- 9 Loading Docks
- Kitchen
- Print/Copy Room
- Closed Circuit Television Monitoring (CCTV)
- Emergency Lighting
Corner flex warehouse unit with exclusive glass storefront walk-in entrance. Located directly next to men's and women's rest rooms with easy access to 10 loading docks.
- Space is in Excellent Condition
- Reception Area
- Print/Copy Room
- Closed Circuit Television Monitoring (CCTV)
- Emergency Lighting
- 10 Loading Docks
- Wi-Fi Connectivity
- Security System
- Secure Storage
- Plug & Play
Premium dock access unit.
- Space is in Excellent Condition
- Reception Area
- Wi-Fi Connectivity
- Security System
- Secure Storage
- Plug & Play
- 10 Loading Docks
- Kitchen
- Print/Copy Room
- Closed Circuit Television Monitoring (CCTV)
- Emergency Lighting
| Space | Size | Term | Rent | Space Use | Condition | Available |
| 1st Floor | 110-800 SF | Negotiable | Upon Application | Office | Full Build-Out | Now |
| 1st Floor | 1,250 SF | Negotiable | Upon Application | Industrial | Spec Suite | Now |
| 1st Floor | 800 SF | Negotiable | Upon Application | Industrial | Spec Suite | Now |
| 1st Floor | 650 SF | Negotiable | Upon Application | Industrial | Spec Suite | Now |
| 1st Floor | 500 SF | Negotiable | Upon Application | Industrial | Spec Suite | Now |
| 1st Floor | 1,000 SF | Negotiable | Upon Application | Industrial | Spec Suite | Now |
| 1st Floor | 2,162-4,162 SF | Negotiable | Upon Application | Industrial | Spec Suite | Now |
| 1st Floor | 2,000 SF | Negotiable | Upon Application | Industrial | Spec Suite | Now |
| 1st Floor | 4,020 SF | Negotiable | Upon Application | Industrial | Spec Suite | Now |
| 1st Floor | 300 SF | Negotiable | Upon Application | Industrial | Spec Suite | Now |
| 1st Floor | 2,162 SF | Negotiable | Upon Application | Industrial | Spec Suite | Now |
| 1st Floor | 1,500 SF | Negotiable | Upon Application | Industrial | Spec Suite | Now |
1st Floor
| Size |
| 110-800 SF |
| Term |
| Negotiable |
| Rent |
| Upon Application |
| Space Use |
| Office |
| Condition |
| Full Build-Out |
| Available |
| Now |
1st Floor
| Size |
| 1,250 SF |
| Term |
| Negotiable |
| Rent |
| Upon Application |
| Space Use |
| Industrial |
| Condition |
| Spec Suite |
| Available |
| Now |
1st Floor
| Size |
| 800 SF |
| Term |
| Negotiable |
| Rent |
| Upon Application |
| Space Use |
| Industrial |
| Condition |
| Spec Suite |
| Available |
| Now |
1st Floor
| Size |
| 650 SF |
| Term |
| Negotiable |
| Rent |
| Upon Application |
| Space Use |
| Industrial |
| Condition |
| Spec Suite |
| Available |
| Now |
1st Floor
| Size |
| 500 SF |
| Term |
| Negotiable |
| Rent |
| Upon Application |
| Space Use |
| Industrial |
| Condition |
| Spec Suite |
| Available |
| Now |
1st Floor
| Size |
| 1,000 SF |
| Term |
| Negotiable |
| Rent |
| Upon Application |
| Space Use |
| Industrial |
| Condition |
| Spec Suite |
| Available |
| Now |
1st Floor
| Size |
| 2,162-4,162 SF |
| Term |
| Negotiable |
| Rent |
| Upon Application |
| Space Use |
| Industrial |
| Condition |
| Spec Suite |
| Available |
| Now |
1st Floor
| Size |
| 2,000 SF |
| Term |
| Negotiable |
| Rent |
| Upon Application |
| Space Use |
| Industrial |
| Condition |
| Spec Suite |
| Available |
| Now |
1st Floor
| Size |
| 4,020 SF |
| Term |
| Negotiable |
| Rent |
| Upon Application |
| Space Use |
| Industrial |
| Condition |
| Spec Suite |
| Available |
| Now |
1st Floor
| Size |
| 300 SF |
| Term |
| Negotiable |
| Rent |
| Upon Application |
| Space Use |
| Industrial |
| Condition |
| Spec Suite |
| Available |
| Now |
1st Floor
| Size |
| 2,162 SF |
| Term |
| Negotiable |
| Rent |
| Upon Application |
| Space Use |
| Industrial |
| Condition |
| Spec Suite |
| Available |
| Now |
1st Floor
| Size |
| 1,500 SF |
| Term |
| Negotiable |
| Rent |
| Upon Application |
| Space Use |
| Industrial |
| Condition |
| Spec Suite |
| Available |
| Now |
PROPERTY OVERVIEW
Crate Warehouse empowers businesses with pristine, amenity-rich private warehouse spaces with unparalleled flexibility. At its core, Crate blends seamless property operations with a hospitality-inspired service layer, ensuring effortless warehousing experiences. Private warehouses range from 300 to over 5,000 square feet, featuring a 30-foot clear height, with prices starting at $600/month. One- to four-person office spaces are also available, starting at $400/month. With a six-month minimum term, businesses can scale their space up or down as their needs change. Crate offers an all-inclusive, flexible workspace with flat-rate pricing that includes Wi-Fi, power, utilities, and full-size dumpster service. Tenants enjoy access to conference rooms, a kitchen/break room, and complimentary coffee. The facility is equipped with pallet jacks, forklift services, and various warehouse equipment, along with dock-high, semi-dock, and ramp dock doors for seamless logistics. With local ownership and an on-site management team, operations run smoothly with expert support. Crate Warehouse also provides on-demand services like logistics support, loading, and fulfillment—allowing businesses to operate remotely when needed. Additional features include industrial racking, shelving, pallets, packing supplies, private office space, and freight forwarding services, ensuring businesses have everything they need in one place. The generous spectrum and scalability of Crate Warehouse’s spaces make this perfect for local, regional, and even national tenants to secure a presence in one of Houston’s top industrial corridors. The Northwest Inner Loop submarket’s strategic location near the Loop 610 urban core and major highways like Interstate 10, US-290, and Beltway 8 has made it the second-largest in Houston. This convenience carries onto amenities with dozens of restaurants, services, department stores, gyms, and more just minutes away
WAREHOUSE FACILITY FACTS
MARKETING BROCHURE
ABOUT NORTHWEST INNER LOOP
The Northwest Inner Loop area is conveniently located close to the 610 Loop urban core. It is also easily accessible by major highways such as I-10, U.S. 290, and Beltway 8. Parts of Spring Branch inside the Northwest Inner Loop area, especially the southern and eastern portions, are also gentrifying quite rapidly - bringing industrial tenants here close to a diversified residential base with strengthening demographics.
The area is home to a notable cluster of manufacturing tenants serving a range of industries, including oil and gas, aerospace, consumer goods, grocers, food suppliers, heavy machinery and equipment manufacturers and distributions, and construction. Some of the largest industrial tenants in the area include H-E-B, Polytex Fibers, Euro-Mid, GeoSpace Technologies Corporation, and Quietflex. Because of the favorable location, there is also a significant logistics presence—particularly for last-mile distribution.
DEMOGRAPHICS
REGIONAL ACCESSIBILITY
NEARBY AMENITIES
RESTAURANTS |
|||
|---|---|---|---|
| Burger King | - | - | 4 min walk |
| Tacos Y Elotes El Viejon | Mexican | - | 15 min walk |
| Texas Burger | - | - | 15 min walk |
| Subway | - | - | 16 min walk |
HOTELS |
|
|---|---|
| Extended Stay America Suites |
86 rooms
3 min drive
|
| DoubleTree by Hilton |
268 rooms
4 min drive
|
| Holiday Inn Express |
79 rooms
5 min drive
|
| Four Points by Sheraton |
157 rooms
7 min drive
|
| Courtyard |
128 rooms
10 min drive
|
LEASING AGENT
LEASING AGENT









