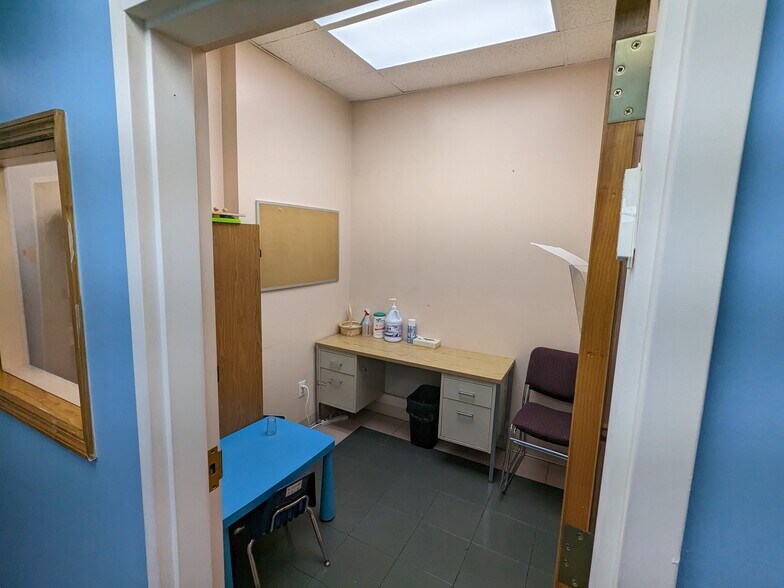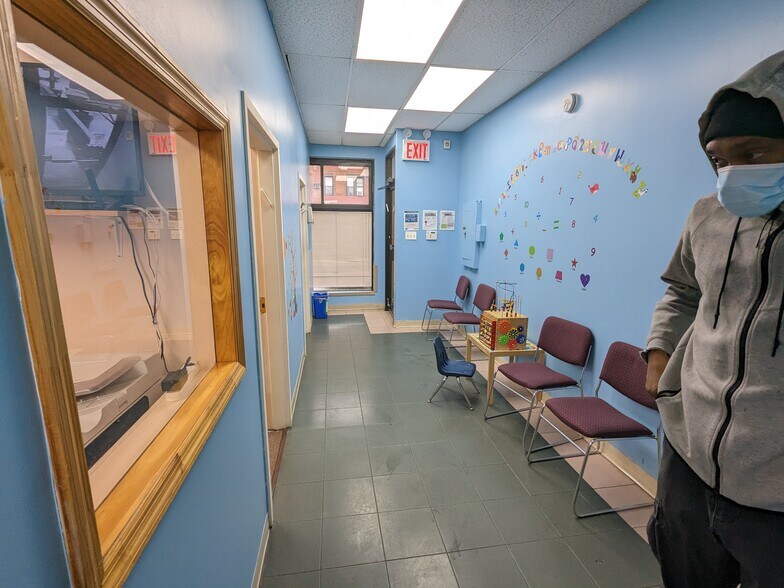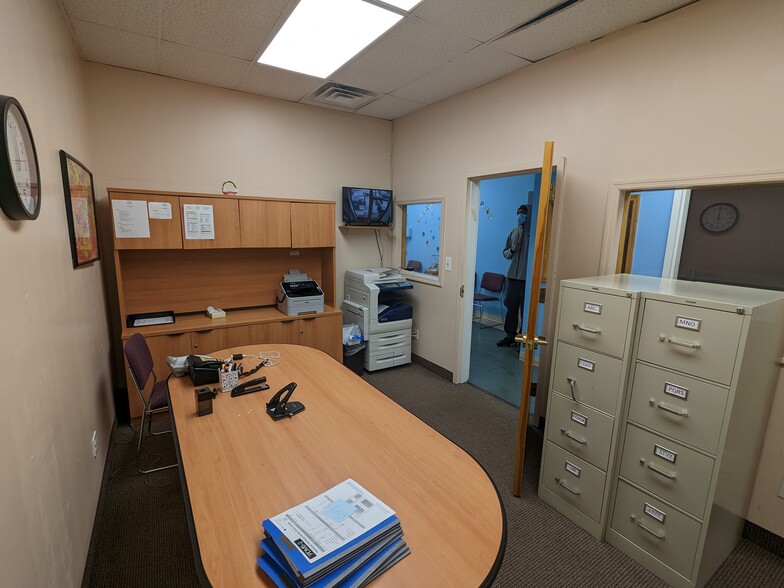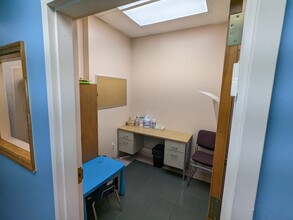
This feature is unavailable at the moment.
We apologize, but the feature you are trying to access is currently unavailable. We are aware of this issue and our team is working hard to resolve the matter.
Please check back in a few minutes. We apologize for the inconvenience.
- LoopNet Team
thank you

Your email has been sent!
7252 Metropolitan Ave
15,264 SF of Retail Space Available in Middle Village, NY 11379



all available space(1)
Display Rent as
- Space
- Size
- Term
- Rent
- Space Use
- Condition
- Available
VIRTUAL TOUR: School part: https://3dsquarefoot.com/72-52-metropolitan-avenue-middle-village-queens-new-york/m5lQvBrM5899E488 Administration part: https://3dsquarefoot.com/72-52-metropolitan-avenue-middle-village-queens-new-york/m7mlrU4OU2qV9kA
- Lease rate does not include utilities, property expenses or building services
| Space | Size | Term | Rent | Space Use | Condition | Available |
| 1st Floor | 15,264 SF | 3-5 Years | £25.28 /SF/PA £2.11 /SF/MO £272.12 /m²/PA £22.68 /m²/MO £385,879 /PA £32,157 /MO | Retail | - | 01/06/2025 |
1st Floor
| Size |
| 15,264 SF |
| Term |
| 3-5 Years |
| Rent |
| £25.28 /SF/PA £2.11 /SF/MO £272.12 /m²/PA £22.68 /m²/MO £385,879 /PA £32,157 /MO |
| Space Use |
| Retail |
| Condition |
| - |
| Available |
| 01/06/2025 |
1st Floor
| Size | 15,264 SF |
| Term | 3-5 Years |
| Rent | £25.28 /SF/PA |
| Space Use | Retail |
| Condition | - |
| Available | 01/06/2025 |
VIRTUAL TOUR: School part: https://3dsquarefoot.com/72-52-metropolitan-avenue-middle-village-queens-new-york/m5lQvBrM5899E488 Administration part: https://3dsquarefoot.com/72-52-metropolitan-avenue-middle-village-queens-new-york/m7mlrU4OU2qV9kA
- Lease rate does not include utilities, property expenses or building services
SITE PLAN
PROPERTY FACTS FOR 7252 Metropolitan Ave , Middle Village, NY 11379
| Property Type | Residential | Building Size | 17,346 SF |
| Property Subtype | Apartment | Year Built | 1987 |
| Apartment Style | Low Rise |
| Property Type | Residential |
| Property Subtype | Apartment |
| Apartment Style | Low Rise |
| Building Size | 17,346 SF |
| Year Built | 1987 |
About the Property
The School building includes the 1st floor and the basement. 1st floor: Reception office, 7 classrooms, 4 therapy rooms / learning center, 5 bathrooms & Storage Closets. Basement: 5 classrooms, 8 therapy rooms / learning center, 6 bathrooms, large open area - used as an indoor play area / sport center There is an Elevator that connects the 1st floor and the basement On the first floor there is a large outdoor playground
Features and Amenities
- Public Transportation
Nearby Major Retailers










Presented by
Stonehill Holdings
7252 Metropolitan Ave
Hmm, there seems to have been an error sending your message. Please try again.
Thanks! Your message was sent.


