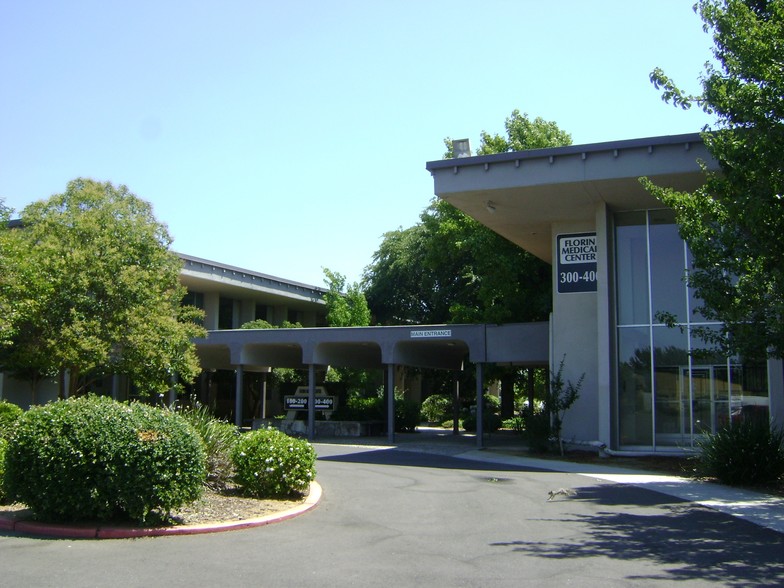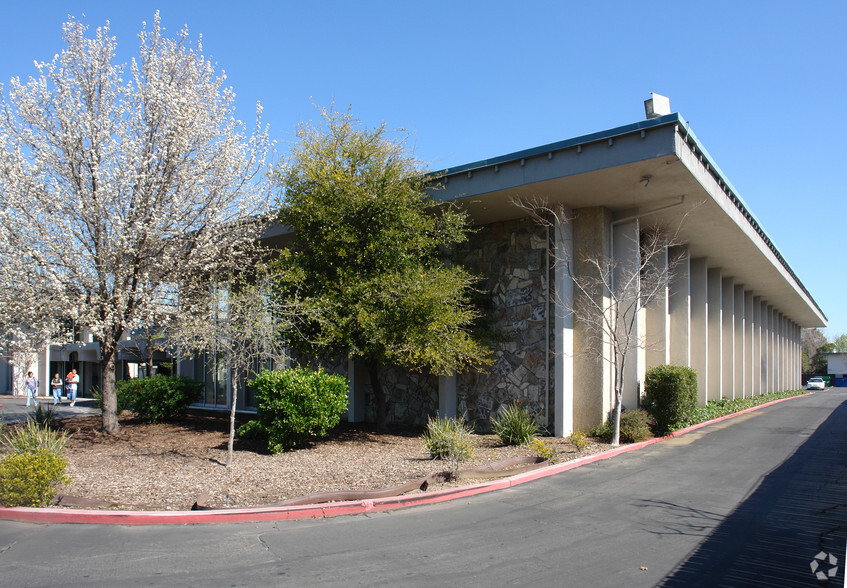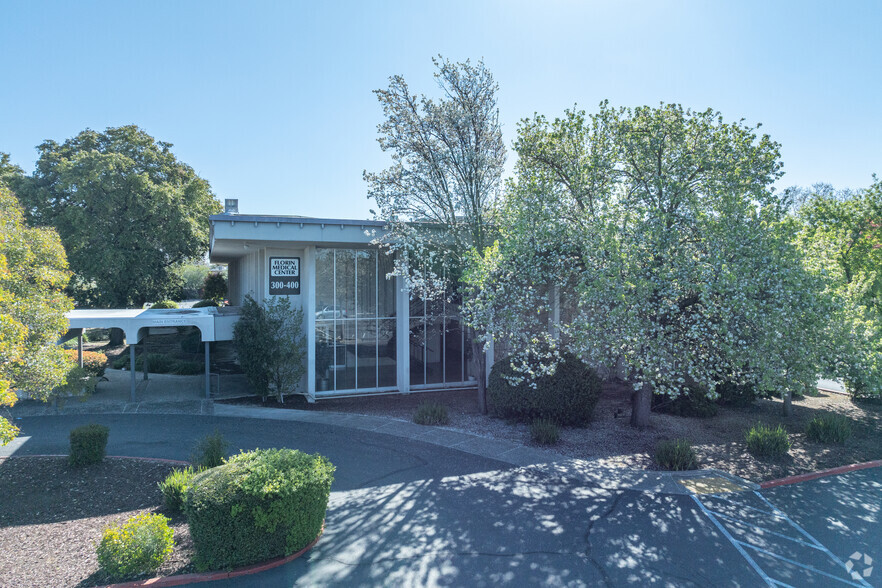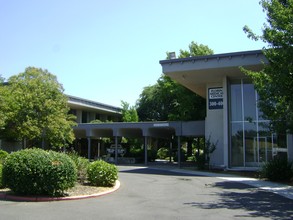
This feature is unavailable at the moment.
We apologize, but the feature you are trying to access is currently unavailable. We are aware of this issue and our team is working hard to resolve the matter.
Please check back in a few minutes. We apologize for the inconvenience.
- LoopNet Team
thank you

Your email has been sent!
Florin Medical Center Sacramento, CA 95823
900 - 21,149 SF of Space Available



PARK FACTS
| Total Space Available | 21,149 SF | Park Type | Office Park |
| Max. Contiguous | 4,069 SF |
| Total Space Available | 21,149 SF |
| Max. Contiguous | 4,069 SF |
| Park Type | Office Park |
all available spaces(14)
Display Rent as
- Space
- Size
- Term
- Rent
- Space Use
- Condition
- Available
Medical office space with 6 exam rooms, all with plumbing, reception area, and private offices. Suite includes a private restroom. Off the main entrance lobby.
- Listed rate may not include certain utilities, building services and property expenses
- Fits 5 - 15 People
- Reception Area
- Fully Built-Out as Standard Office
- 9 Private Offices
- Private Restrooms
- Listed rate may not include certain utilities, building services and property expenses
- Mostly Open Floor Plan Layout
- Fully Built-Out as Standard Office
- Fits 6 - 19 People
Versatile floor plan with a mix of private offices and open space.
- Listed rate may not include certain utilities, building services and property expenses
- Fits 6 - 9 People
- Fully Built-Out as Professional Services Office
- 6 Private Offices
Reception, waiting and large and small rooms. Private restroom within the space.
- Listed rate may not include certain utilities, building services and property expenses
- Fits 7 - 20 People
- Reception Area
- Fully Built-Out as Standard Medical Space
- 7 Private Offices
- Private Restrooms
- Listed rate may not include certain utilities, building services and property expenses
- Mostly Open Floor Plan Layout
- Fully Built-Out as Standard Office
- Fits 3 - 9 People
Five medical examination rooms with plumbing, one provider office, supplies area, Waiting and front office. May be combined with suite 206 which is 1,057 sf and features 3 examination rooms with plumbing, front office are and a waiting room.
- Listed rate may not include certain utilities, building services and property expenses
- Office intensive layout
- Medical office space
- Medical building with abundant parking
- Fully Built-Out as Health Care Space
- Can be combined with additional space(s) for up to 4,069 SF of adjacent space
- All exam rooms feature plumbing
Three examination rooms, Waiting and front office. May be combined with suite 204 which is 2,112 sf and features 5 exam rooms and ancillary areas.
- Listed rate may not include certain utilities, building services and property expenses
- Office intensive layout
- Central Air and Heating
- Fully Built-Out as Standard Medical Space
- Can be combined with additional space(s) for up to 4,069 SF of adjacent space
Three offices, waiting area and front office.
- Listed rate may not include certain utilities, building services and property expenses
- Fits 3 - 8 People
- Can be combined with additional space(s) for up to 4,069 SF of adjacent space
- Three offices
- Fully Built-Out as Standard Medical Space
- 3 Private Offices
- Central Air and Heating
- Waiting and Reception area
| Space | Size | Term | Rent | Space Use | Condition | Available |
| 1st Floor, Ste 102-104 | 1,836 SF | Negotiable | £11.83 /SF/PA £0.99 /SF/MO £127.39 /m²/PA £10.62 /m²/MO £21,729 /PA £1,811 /MO | Office | Full Build-Out | Now |
| 1st Floor, Ste 103 | 2,307 SF | 1-5 Years | £11.83 /SF/PA £0.99 /SF/MO £127.39 /m²/PA £10.62 /m²/MO £27,303 /PA £2,275 /MO | Office | Full Build-Out | Now |
| 1st Floor, Ste 107 | 1,069 SF | Negotiable | £11.83 /SF/PA £0.99 /SF/MO £127.39 /m²/PA £10.62 /m²/MO £12,652 /PA £1,054 /MO | Office | Full Build-Out | Now |
| 2nd Floor, Ste 201-203 | 2,410 SF | Negotiable | £11.83 /SF/PA £0.99 /SF/MO £127.39 /m²/PA £10.62 /m²/MO £28,522 /PA £2,377 /MO | Office/Medical | Full Build-Out | Now |
| 2nd Floor, Ste 202 | 1,054 SF | 1 Year | £11.83 /SF/PA £0.99 /SF/MO £127.39 /m²/PA £10.62 /m²/MO £12,474 /PA £1,040 /MO | Office | Full Build-Out | Now |
| 2nd Floor, Ste 204 | 2,112 SF | Negotiable | £11.83 /SF/PA £0.99 /SF/MO £127.39 /m²/PA £10.62 /m²/MO £24,996 /PA £2,083 /MO | Medical | Full Build-Out | Now |
| 2nd Floor, Ste 206 | 1,057 SF | Negotiable | £11.83 /SF/PA £0.99 /SF/MO £127.39 /m²/PA £10.62 /m²/MO £12,510 /PA £1,042 /MO | Medical | Full Build-Out | Now |
| 2nd Floor, Ste 208 | 900 SF | Negotiable | £11.83 /SF/PA £0.99 /SF/MO £127.39 /m²/PA £10.62 /m²/MO £10,651 /PA £887.62 /MO | Office/Medical | Full Build-Out | Now |
7275 E Southgate Dr - 1st Floor - Ste 102-104
7275 E Southgate Dr - 1st Floor - Ste 103
7275 E Southgate Dr - 1st Floor - Ste 107
7275 E Southgate Dr - 2nd Floor - Ste 201-203
7275 E Southgate Dr - 2nd Floor - Ste 202
7275 E Southgate Dr - 2nd Floor - Ste 204
7275 E Southgate Dr - 2nd Floor - Ste 206
7275 E Southgate Dr - 2nd Floor - Ste 208
- Space
- Size
- Term
- Rent
- Space Use
- Condition
- Available
Large medical space with private offices and open areas. Suites 301, 303 and 305 can be combined to get up to 5,033 sf.
- Listed rate may not include certain utilities, building services and property expenses
- Fits 9 - 20 People
- Fully Built-Out as Standard Medical Space
- 9 Private Offices
Open space, private offices and an interior restroom.
- Listed rate may not include certain utilities, building services and property expenses
- Fits 4 - 11 People
- Private Restrooms
- Fully Built-Out as Professional Services Office
- 2 Private Offices
Medical office space with three exam rooms and ancillary spaces.
- Listed rate may not include certain utilities, building services and property expenses
- Office intensive layout
- Fully Built-Out as Standard Medical Space
Four dental operatories, Reception, waiting area and Lab. Ready to move in space with dental improvements (not dental equipment) already in place.
- Listed rate may not include certain utilities, building services and property expenses
- Fits 12 - 20 People
- Reception Area
- Ready to move in dental space
- Fully Built-Out as Dental Office Space
- 12 Private Offices
- Four dental operatories
- Listed rate may not include certain utilities, building services and property expenses
- Fits 6 - 10 People
- Fully Built-Out as Health Care Space
- 6 Private Offices
Three medical examination rooms, provider's office, reception, front office and waiting area. Two entrances.
- Listed rate may not include certain utilities, building services and property expenses
- Office intensive layout
- Medical build-out
- Fully Built-Out as Standard Medical Space
- Central Air and Heating
- Three exam rooms with plumbing
| Space | Size | Term | Rent | Space Use | Condition | Available |
| 1st Floor, Ste 301 | 2,735 SF | Negotiable | £11.83 /SF/PA £0.99 /SF/MO £127.39 /m²/PA £10.62 /m²/MO £32,369 /PA £2,697 /MO | Office/Medical | Full Build-Out | Now |
| 1st Floor, Ste 305 | 1,373 SF | Negotiable | £11.83 /SF/PA £0.99 /SF/MO £127.39 /m²/PA £10.62 /m²/MO £16,249 /PA £1,354 /MO | Office/Medical | Full Build-Out | Now |
| 2nd Floor, Ste 403 | 989 SF | Negotiable | £11.83 /SF/PA £0.99 /SF/MO £127.39 /m²/PA £10.62 /m²/MO £11,705 /PA £975.40 /MO | Medical | Full Build-Out | Now |
| 2nd Floor, Ste 404 | 1,041 SF | Negotiable | £11.83 /SF/PA £0.99 /SF/MO £127.39 /m²/PA £10.62 /m²/MO £12,320 /PA £1,027 /MO | Office/Medical | Full Build-Out | Now |
| 2nd Floor, Ste 408 | 1,274 SF | Negotiable | £11.83 /SF/PA £0.99 /SF/MO £127.39 /m²/PA £10.62 /m²/MO £15,078 /PA £1,256 /MO | Office/Medical | Full Build-Out | Now |
| 2nd Floor, Ste 409 | 992 SF | Negotiable | £11.83 /SF/PA £0.99 /SF/MO £127.39 /m²/PA £10.62 /m²/MO £11,740 /PA £978.36 /MO | Medical | Full Build-Out | Now |
7275 E Southgate Dr - 1st Floor - Ste 301
7275 E Southgate Dr - 1st Floor - Ste 305
7275 E Southgate Dr - 2nd Floor - Ste 403
7275 E Southgate Dr - 2nd Floor - Ste 404
7275 E Southgate Dr - 2nd Floor - Ste 408
7275 E Southgate Dr - 2nd Floor - Ste 409
7275 E Southgate Dr - 1st Floor - Ste 102-104
| Size | 1,836 SF |
| Term | Negotiable |
| Rent | £11.83 /SF/PA |
| Space Use | Office |
| Condition | Full Build-Out |
| Available | Now |
Medical office space with 6 exam rooms, all with plumbing, reception area, and private offices. Suite includes a private restroom. Off the main entrance lobby.
- Listed rate may not include certain utilities, building services and property expenses
- Fully Built-Out as Standard Office
- Fits 5 - 15 People
- 9 Private Offices
- Reception Area
- Private Restrooms
7275 E Southgate Dr - 1st Floor - Ste 103
| Size | 2,307 SF |
| Term | 1-5 Years |
| Rent | £11.83 /SF/PA |
| Space Use | Office |
| Condition | Full Build-Out |
| Available | Now |
- Listed rate may not include certain utilities, building services and property expenses
- Fully Built-Out as Standard Office
- Mostly Open Floor Plan Layout
- Fits 6 - 19 People
7275 E Southgate Dr - 1st Floor - Ste 107
| Size | 1,069 SF |
| Term | Negotiable |
| Rent | £11.83 /SF/PA |
| Space Use | Office |
| Condition | Full Build-Out |
| Available | Now |
Versatile floor plan with a mix of private offices and open space.
- Listed rate may not include certain utilities, building services and property expenses
- Fully Built-Out as Professional Services Office
- Fits 6 - 9 People
- 6 Private Offices
7275 E Southgate Dr - 2nd Floor - Ste 201-203
| Size | 2,410 SF |
| Term | Negotiable |
| Rent | £11.83 /SF/PA |
| Space Use | Office/Medical |
| Condition | Full Build-Out |
| Available | Now |
Reception, waiting and large and small rooms. Private restroom within the space.
- Listed rate may not include certain utilities, building services and property expenses
- Fully Built-Out as Standard Medical Space
- Fits 7 - 20 People
- 7 Private Offices
- Reception Area
- Private Restrooms
7275 E Southgate Dr - 2nd Floor - Ste 202
| Size | 1,054 SF |
| Term | 1 Year |
| Rent | £11.83 /SF/PA |
| Space Use | Office |
| Condition | Full Build-Out |
| Available | Now |
- Listed rate may not include certain utilities, building services and property expenses
- Fully Built-Out as Standard Office
- Mostly Open Floor Plan Layout
- Fits 3 - 9 People
7275 E Southgate Dr - 2nd Floor - Ste 204
| Size | 2,112 SF |
| Term | Negotiable |
| Rent | £11.83 /SF/PA |
| Space Use | Medical |
| Condition | Full Build-Out |
| Available | Now |
Five medical examination rooms with plumbing, one provider office, supplies area, Waiting and front office. May be combined with suite 206 which is 1,057 sf and features 3 examination rooms with plumbing, front office are and a waiting room.
- Listed rate may not include certain utilities, building services and property expenses
- Fully Built-Out as Health Care Space
- Office intensive layout
- Can be combined with additional space(s) for up to 4,069 SF of adjacent space
- Medical office space
- All exam rooms feature plumbing
- Medical building with abundant parking
7275 E Southgate Dr - 2nd Floor - Ste 206
| Size | 1,057 SF |
| Term | Negotiable |
| Rent | £11.83 /SF/PA |
| Space Use | Medical |
| Condition | Full Build-Out |
| Available | Now |
Three examination rooms, Waiting and front office. May be combined with suite 204 which is 2,112 sf and features 5 exam rooms and ancillary areas.
- Listed rate may not include certain utilities, building services and property expenses
- Fully Built-Out as Standard Medical Space
- Office intensive layout
- Can be combined with additional space(s) for up to 4,069 SF of adjacent space
- Central Air and Heating
7275 E Southgate Dr - 2nd Floor - Ste 208
| Size | 900 SF |
| Term | Negotiable |
| Rent | £11.83 /SF/PA |
| Space Use | Office/Medical |
| Condition | Full Build-Out |
| Available | Now |
Three offices, waiting area and front office.
- Listed rate may not include certain utilities, building services and property expenses
- Fully Built-Out as Standard Medical Space
- Fits 3 - 8 People
- 3 Private Offices
- Can be combined with additional space(s) for up to 4,069 SF of adjacent space
- Central Air and Heating
- Three offices
- Waiting and Reception area
7275 E Southgate Dr - 1st Floor - Ste 301
| Size | 2,735 SF |
| Term | Negotiable |
| Rent | £11.83 /SF/PA |
| Space Use | Office/Medical |
| Condition | Full Build-Out |
| Available | Now |
Large medical space with private offices and open areas. Suites 301, 303 and 305 can be combined to get up to 5,033 sf.
- Listed rate may not include certain utilities, building services and property expenses
- Fully Built-Out as Standard Medical Space
- Fits 9 - 20 People
- 9 Private Offices
7275 E Southgate Dr - 1st Floor - Ste 305
| Size | 1,373 SF |
| Term | Negotiable |
| Rent | £11.83 /SF/PA |
| Space Use | Office/Medical |
| Condition | Full Build-Out |
| Available | Now |
Open space, private offices and an interior restroom.
- Listed rate may not include certain utilities, building services and property expenses
- Fully Built-Out as Professional Services Office
- Fits 4 - 11 People
- 2 Private Offices
- Private Restrooms
7275 E Southgate Dr - 2nd Floor - Ste 403
| Size | 989 SF |
| Term | Negotiable |
| Rent | £11.83 /SF/PA |
| Space Use | Medical |
| Condition | Full Build-Out |
| Available | Now |
Medical office space with three exam rooms and ancillary spaces.
- Listed rate may not include certain utilities, building services and property expenses
- Fully Built-Out as Standard Medical Space
- Office intensive layout
7275 E Southgate Dr - 2nd Floor - Ste 404
| Size | 1,041 SF |
| Term | Negotiable |
| Rent | £11.83 /SF/PA |
| Space Use | Office/Medical |
| Condition | Full Build-Out |
| Available | Now |
Four dental operatories, Reception, waiting area and Lab. Ready to move in space with dental improvements (not dental equipment) already in place.
- Listed rate may not include certain utilities, building services and property expenses
- Fully Built-Out as Dental Office Space
- Fits 12 - 20 People
- 12 Private Offices
- Reception Area
- Four dental operatories
- Ready to move in dental space
7275 E Southgate Dr - 2nd Floor - Ste 408
| Size | 1,274 SF |
| Term | Negotiable |
| Rent | £11.83 /SF/PA |
| Space Use | Office/Medical |
| Condition | Full Build-Out |
| Available | Now |
- Listed rate may not include certain utilities, building services and property expenses
- Fully Built-Out as Health Care Space
- Fits 6 - 10 People
- 6 Private Offices
7275 E Southgate Dr - 2nd Floor - Ste 409
| Size | 992 SF |
| Term | Negotiable |
| Rent | £11.83 /SF/PA |
| Space Use | Medical |
| Condition | Full Build-Out |
| Available | Now |
Three medical examination rooms, provider's office, reception, front office and waiting area. Two entrances.
- Listed rate may not include certain utilities, building services and property expenses
- Fully Built-Out as Standard Medical Space
- Office intensive layout
- Central Air and Heating
- Medical build-out
- Three exam rooms with plumbing
SELECT TENANTS AT THIS PROPERTY
- Floor
- Tenant Name
- Industry
- 1st
- Acupuncture & Herb Ctr
- Health Care and Social Assistance
- 2nd
- Arishan Chiropractic
- Health Care and Social Assistance
- 1st
- Bay View Medical Clinic
- Health Care and Social Assistance
- 2nd
- Charles Y.C. Su, DDS
- Health Care and Social Assistance
- Unknown
- Health and Life Organization, Inc.
- Health Care and Social Assistance
Park Overview
Two buildings - North Building and South Building, each featuring multiple available suites for rent. Various sizes and floor plans, both medical and general professional. Abundant parking, immediate freeway access.
Presented by

Florin Medical Center | Sacramento, CA 95823
Hmm, there seems to have been an error sending your message. Please try again.
Thanks! Your message was sent.







