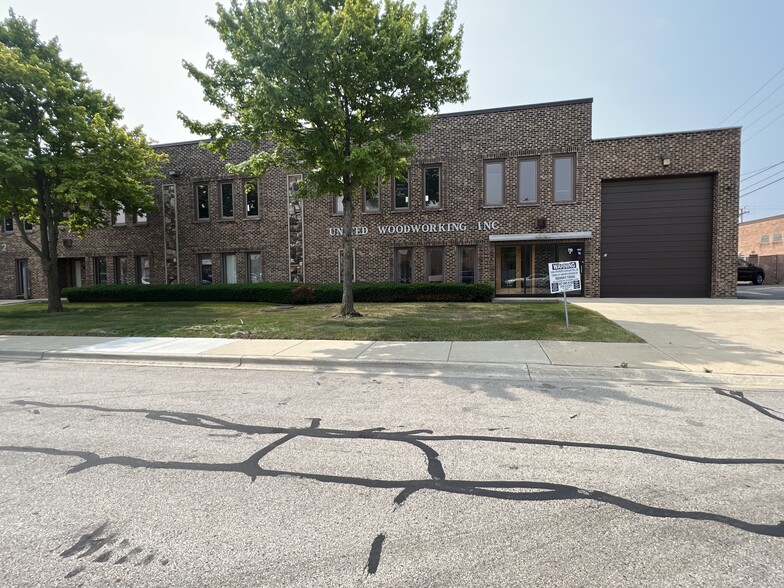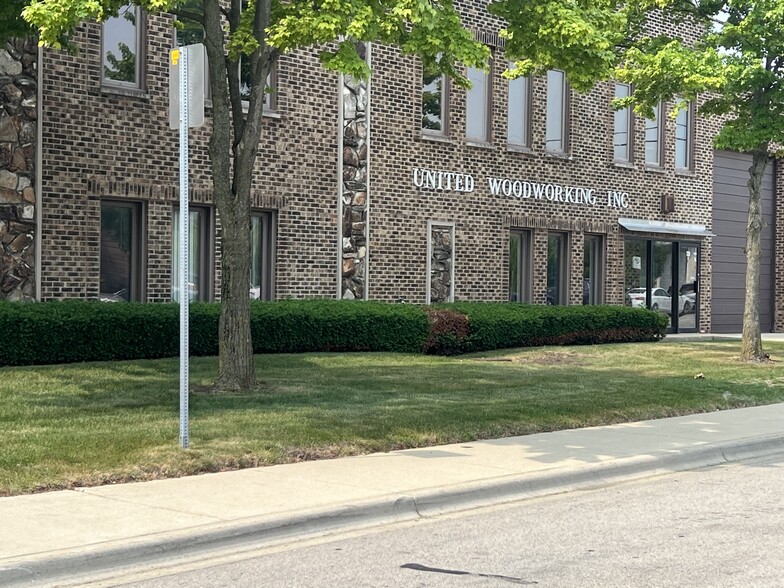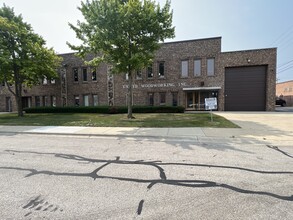
729 Lunt Ave | Schaumburg, IL 60193
This feature is unavailable at the moment.
We apologize, but the feature you are trying to access is currently unavailable. We are aware of this issue and our team is working hard to resolve the matter.
Please check back in a few minutes. We apologize for the inconvenience.
- LoopNet Team
thank you

Your email has been sent!
729 Lunt Ave
Schaumburg, IL 60193
Industrial Property For Sale


Investment Highlights
- (2) Drive in Doors (12'x10'); (2) loading suppressed dock doors (14'x10"; (1) wide drive in door (14'x10')
- Newer steel truss roof with a 20-year warranty and six new furnaces were replaced in the last several years.
- Over head Crane
- Expansion opportunity of 10,000 square foot building on the north / east side of the building.
Executive Summary
The subject property consists of approximately 119,740 +/- square feet or 2.75 acres +/- of improved land with a two-story industrial building. The northwest section at the front of the building enjoys a second floor of finished commercial offices approximately 6,000 +/- square feet, with similar commercial office space on the first floor 1,000 +/- square feet. Currently the building is a single user, with a building area of 38,000 +/- square feet consisting of roughly 31,000 +/- square feet warehouse space that has 17’.6” to 21’.7” +/- clear ceiling height.
The building enjoys overhead cranes, big power and is sprinklered throughout. The property includes 5 exterior overhead doors: drive-in (two) - 12’ by 10’ wide and – (two) 14’ by 10’ wide loading suppressed dock doors and (one) - 14’ by 10’ wide drive-in door. The property is on a concrete slab with masonry block exterior walls with brick facade. The building is constructed of steel truss with a new roof several years ago with a 20-year warranty. The HVAC building has gas fired forced air and central air conditioning/heat for the office. AC is available in the warehouse but is not hooked-up. Six new furnaces were replaced in the last several years. Extensive air filtration system inside warehouse and building (available if desired).
The property has an asphalt paved parking lot with ample parking for roughly 100 cars +/- with excellent lighting. The property is conveniently located close to the highway system. Expansion opportunity of 10,000 square foot building on the north/east side of the building.
The building enjoys overhead cranes, big power and is sprinklered throughout. The property includes 5 exterior overhead doors: drive-in (two) - 12’ by 10’ wide and – (two) 14’ by 10’ wide loading suppressed dock doors and (one) - 14’ by 10’ wide drive-in door. The property is on a concrete slab with masonry block exterior walls with brick facade. The building is constructed of steel truss with a new roof several years ago with a 20-year warranty. The HVAC building has gas fired forced air and central air conditioning/heat for the office. AC is available in the warehouse but is not hooked-up. Six new furnaces were replaced in the last several years. Extensive air filtration system inside warehouse and building (available if desired).
The property has an asphalt paved parking lot with ample parking for roughly 100 cars +/- with excellent lighting. The property is conveniently located close to the highway system. Expansion opportunity of 10,000 square foot building on the north/east side of the building.
PROPERTY FACTS
Amenities
- Front Loading
- Security System
- Signage
- Yard
- Reception
- Air Conditioning
Utilities
- Lighting
- Gas - Natural
- Water - City Water
- Sewer - City Sewer
- Heating - Gas
PROPERTY TAXES
| Parcel Numbers | Improvements Assessment | £295,691 | |
| Land Assessment | £109,220 | Total Assessment | £404,911 |
PROPERTY TAXES
Parcel Numbers
Land Assessment
£109,220
Improvements Assessment
£295,691
Total Assessment
£404,911
zoning
| Zoning Code | M-1 |
| M-1 |
1 of 23
VIDEOS
3D TOUR
PHOTOS
STREET VIEW
STREET
MAP

