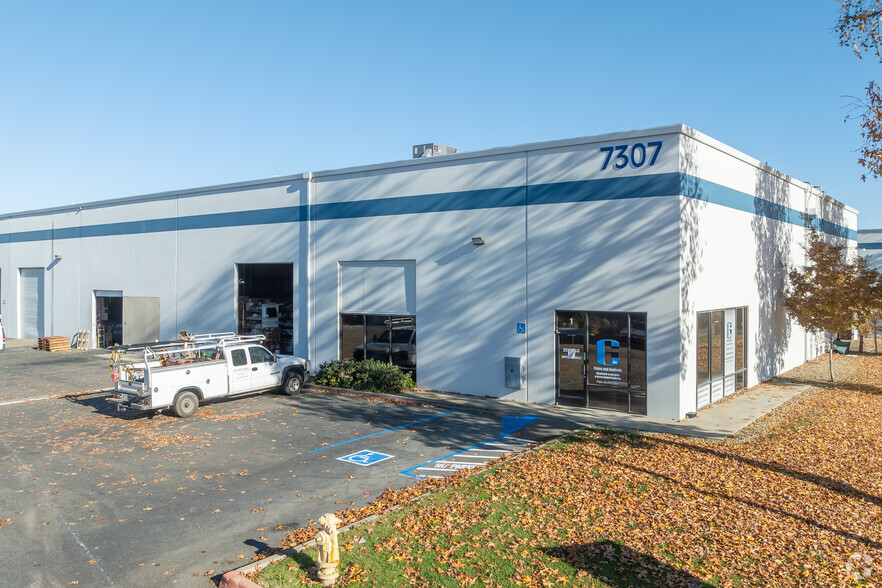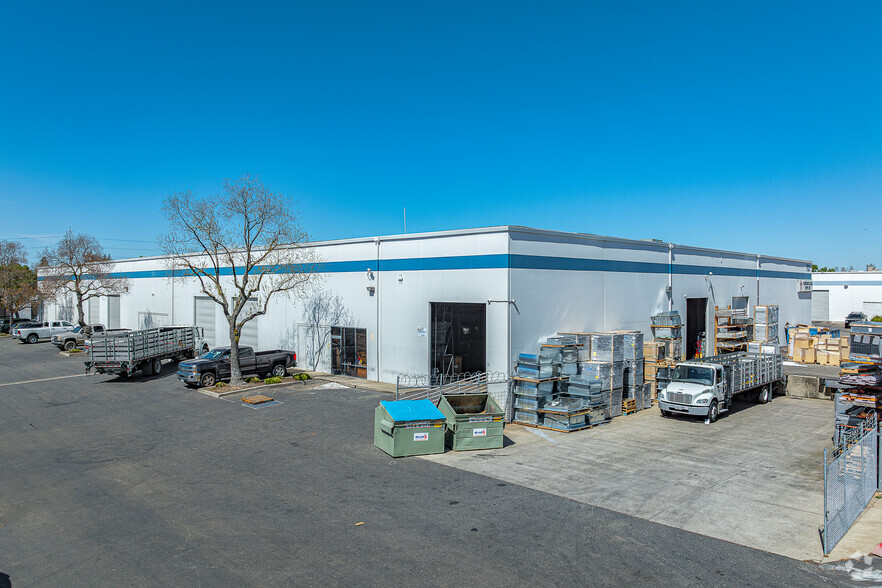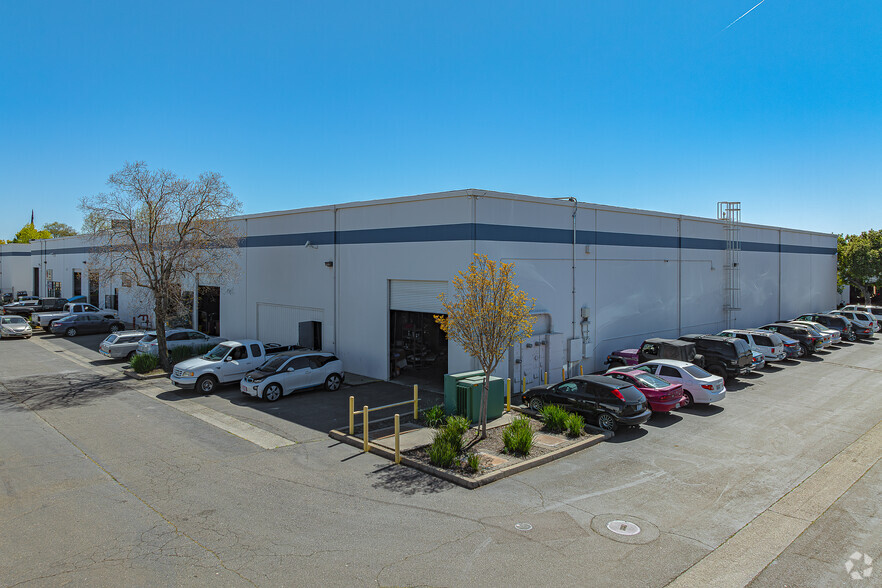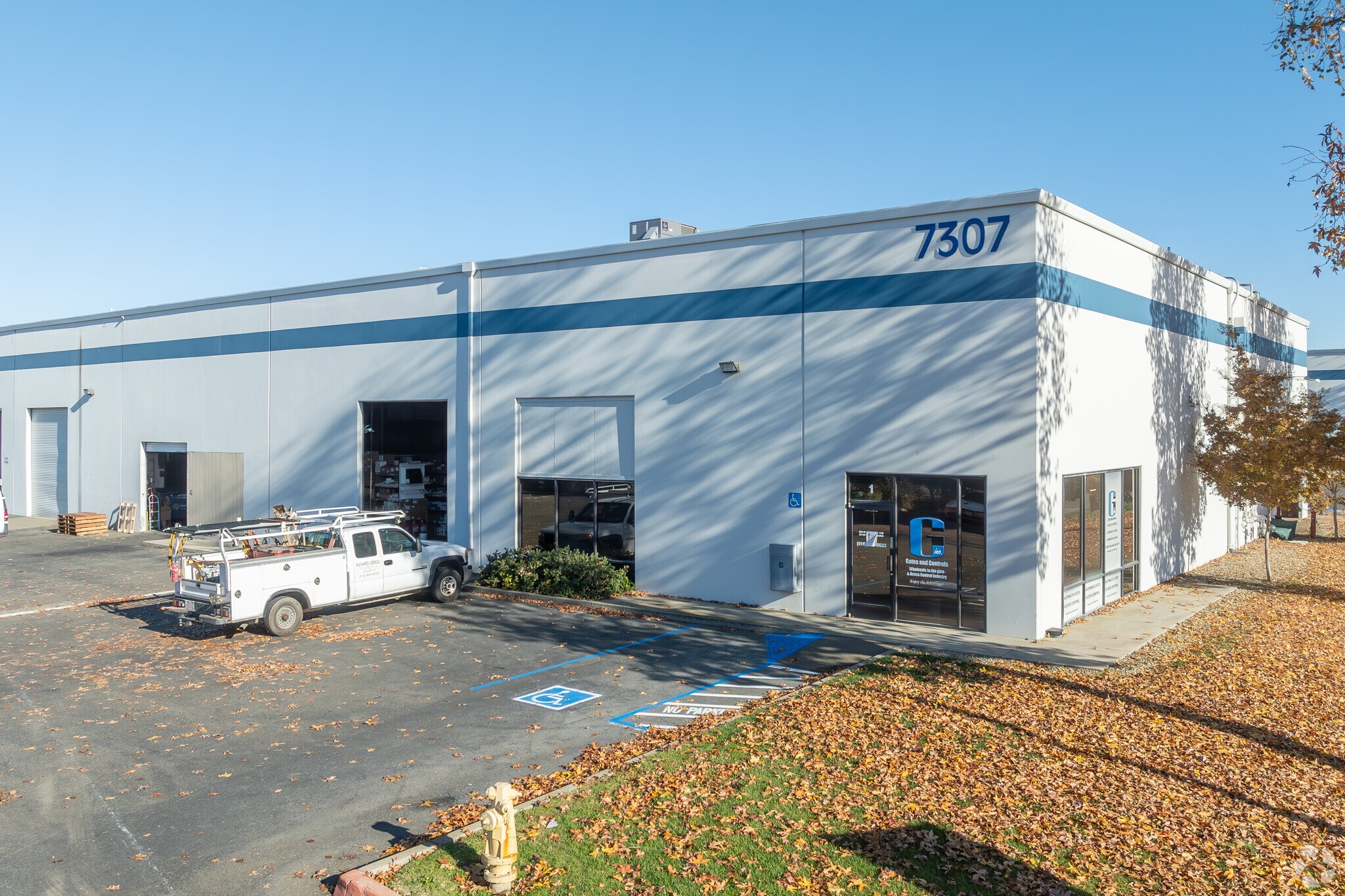Your email has been sent.
PARK HIGHLIGHTS
- Prime lease opportunity in Sacramento’s sought-after two-building industrial park at 7307-7321 Roseville.
- Property features 20-foot clear heights, 12-by-14 ft grade level doors, sprinklers, and flexible office space.
- Enjoy easy truck access, convenient ingress and egress off Roseville Road, and ample tenant and visitor parking.
- Boost business visibility with monument signage along Roseville Road’s high-traffic industrial corridor.
- An ideal location is just 14 miles from Downtown Sacramento and 20 miles from Sacramento International Airport.
- Positioned in North Sacramento between Roseville and downtown, offering fast access to Interstate 80 via Antelope Road.
PARK FACTS
| Total Space Available | 11,516 sq ft | Park Type | Industrial Park |
| Total Space Available | 11,516 sq ft |
| Park Type | Industrial Park |
ALL AVAILABLE SPACES(3)
Display Rent as
- SPACE
- SIZE
- TERM
- RATE
- USE
- CONDITION
- AVAILABLE
- 1 Level Access Door
- Can be combined with additional space(s) for up to 11,516 sq ft of adjacent space
Suite 5 at 7307 Roseville Road comprises 4,716 square feet, which is separated into 500 square feet of office and 4,216 square feet of warehouse. Industrial specs include two 12- by-14-foot grade level doors, one 10- by-10-foot grade level door, 20- to -22-foot clear heights, and 100 amps, 208/120 volts of power.
- Includes 500 sq ft of dedicated office space
- Can be combined with additional space(s) for up to 11,516 sq ft of adjacent space
- 3 Level Access Doors
Suite 6 at 7307 Roseville Road comprises 3,500 square feet, which is separated into 770 square feet of office and 2,730 square feet of warehouse. Industrial specs include one grade-level door and 20-foot clear heights.
- Includes 770 sq ft of dedicated office space
- Can be combined with additional space(s) for up to 11,516 sq ft of adjacent space
- 1 Level Access Door
- Private Restrooms
| Space | Size | Term | Rate | Space Use | Condition | Available |
| 1st Floor - 15 | 3,300 sq ft | Negotiable | Upon Application Upon Application Upon Application Upon Application | Industrial | - | Now |
| 1st Floor - 5 | 4,716 sq ft | Negotiable | Upon Application Upon Application Upon Application Upon Application | Industrial | - | Now |
| 1st Floor - 6 | 3,500 sq ft | Negotiable | Upon Application Upon Application Upon Application Upon Application | Industrial | - | Now |
7307 Roseville Rd - 1st Floor - 15
7307 Roseville Rd - 1st Floor - 5
7307 Roseville Rd - 1st Floor - 6
7307 Roseville Rd - 1st Floor - 15
| Size | 3,300 sq ft |
| Term | Negotiable |
| Rate | Upon Application |
| Space Use | Industrial |
| Condition | - |
| Available | Now |
- 1 Level Access Door
- Can be combined with additional space(s) for up to 11,516 sq ft of adjacent space
7307 Roseville Rd - 1st Floor - 5
| Size | 4,716 sq ft |
| Term | Negotiable |
| Rate | Upon Application |
| Space Use | Industrial |
| Condition | - |
| Available | Now |
Suite 5 at 7307 Roseville Road comprises 4,716 square feet, which is separated into 500 square feet of office and 4,216 square feet of warehouse. Industrial specs include two 12- by-14-foot grade level doors, one 10- by-10-foot grade level door, 20- to -22-foot clear heights, and 100 amps, 208/120 volts of power.
- Includes 500 sq ft of dedicated office space
- 3 Level Access Doors
- Can be combined with additional space(s) for up to 11,516 sq ft of adjacent space
7307 Roseville Rd - 1st Floor - 6
| Size | 3,500 sq ft |
| Term | Negotiable |
| Rate | Upon Application |
| Space Use | Industrial |
| Condition | - |
| Available | Now |
Suite 6 at 7307 Roseville Road comprises 3,500 square feet, which is separated into 770 square feet of office and 2,730 square feet of warehouse. Industrial specs include one grade-level door and 20-foot clear heights.
- Includes 770 sq ft of dedicated office space
- 1 Level Access Door
- Can be combined with additional space(s) for up to 11,516 sq ft of adjacent space
- Private Restrooms
PARK OVERVIEW
CBRE offers the ultimate leasing opportunity at 7307-7321 Roseville, a two-building industrial park totaling approximately 87,300 square feet in Sacramento, California. Each multifamily building in the park features industrial specifications, including 20-foot clear heights, 12-by-14-foot grade-level doors, and sprinklers. Notably, 7307 Roseville Road has 100 amps, 208/120 volts, of 3-phase power. Available units come with in-office space of varying sizes. 7307-7321 Roseville offers ample parking for tenants and visitors. In addition, this marvelous industrial building has excellent semi-truck accessibility with easy ingress and egress off Roseville Road. Assert business presence through prominent monument signage visible to those traveling along Roseville Road. This Sacramento industrial park boasts prime access to Interstate 80 via Antelope Road, perfectly situated between North Sacramento and Roseville. Just 14 miles from Downtown Sacramento and 20 miles from Sacramento International Airport, the location is ideal for streamlined logistics, efficient operations, and quick regional distribution. With a strategic location and robust features, 7307-7321 Roseville provides an exceptional foundation for growing and sustaining business.
DEMOGRAPHICS
REGIONAL ACCESSIBILITY
Presented by

7307-7321 Roseville | Sacramento, CA 95842
Hmm, there seems to have been an error sending your message. Please try again.
Thanks! Your message was sent.


















