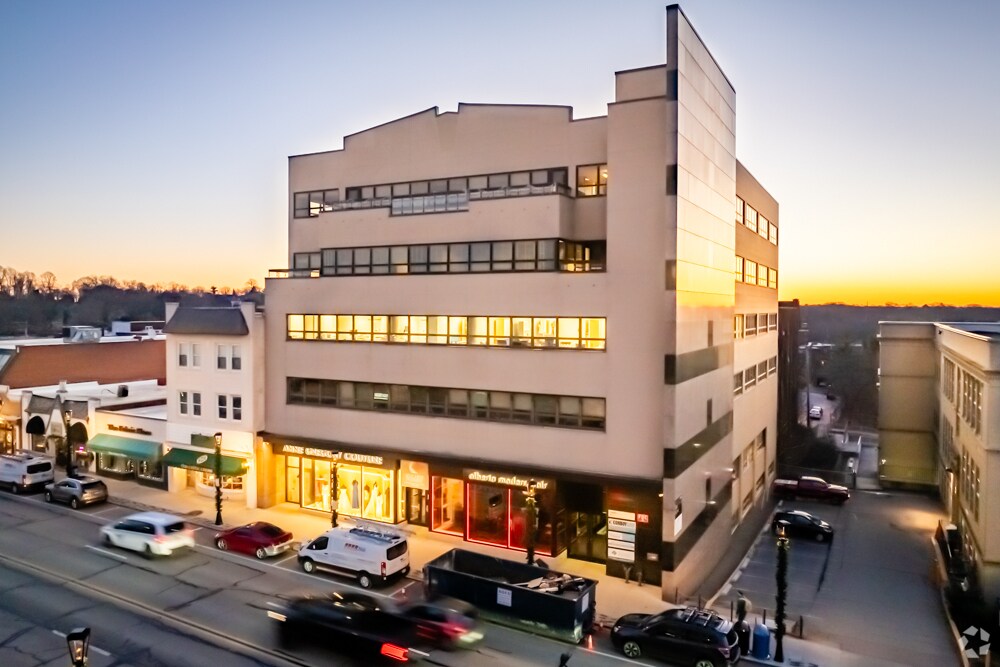Your email has been sent.
Mt. Lebanon Office Suites 731-733 Washington Rd 2,451 sq ft of Office / Medical Space Available in Pittsburgh, PA 15228




HIGHLIGHTS
- Beautifully maintained office/medical building directly off of the heavily trafficked Washington Road.
- Convenient 15 minute drive to downtown Pittsburgh.
- Conferencing facility and cafe area along with a property manager on site.
- Multiple suites available across different floors offering ample size variations for tenants.
ALL AVAILABLE SPACE(1)
Display Rent as
- SPACE
- SIZE
- TERM
- RATE
- USE
- CONDITION
- AVAILABLE
2,451 square feet of class-A medical space with six exam rooms all with sinks and a 300 square foot waiting room. There are also three offices and a 200 square foot receptionist office that offers sliding windows. An in-suite restroom and kitchen make for a great break area for the new tenants as well.
- Rate includes utilities, building services and property expenses
- Mostly Open Floor Plan Layout
- 1 Conference Room
- Space is in Excellent Condition
- Kitchen
- In-suite restroom and kitchen.
- Fully Fit-Out as Standard Medical Space
- 3 Private Offices
- 6 Workstations
- Central Heating System
- Private Restrooms
| Space | Size | Term | Rate | Space Use | Condition | Available |
| 2nd Floor, Ste 204 | 2,451 sq ft | 1-12 Years | £16.29 /sq ft pa £1.36 /sq ft pcm £39,921 pa £3,327 pcm | Office / Medical | Full Fit-Out | Now |
2nd Floor, Ste 204
| Size |
| 2,451 sq ft |
| Term |
| 1-12 Years |
| Rate |
| £16.29 /sq ft pa £1.36 /sq ft pcm £39,921 pa £3,327 pcm |
| Space Use |
| Office / Medical |
| Condition |
| Full Fit-Out |
| Available |
| Now |
2nd Floor, Ste 204
| Size | 2,451 sq ft |
| Term | 1-12 Years |
| Rate | £16.29 /sq ft pa |
| Space Use | Office / Medical |
| Condition | Full Fit-Out |
| Available | Now |
2,451 square feet of class-A medical space with six exam rooms all with sinks and a 300 square foot waiting room. There are also three offices and a 200 square foot receptionist office that offers sliding windows. An in-suite restroom and kitchen make for a great break area for the new tenants as well.
- Rate includes utilities, building services and property expenses
- Fully Fit-Out as Standard Medical Space
- Mostly Open Floor Plan Layout
- 3 Private Offices
- 1 Conference Room
- 6 Workstations
- Space is in Excellent Condition
- Central Heating System
- Kitchen
- Private Restrooms
- In-suite restroom and kitchen.
PROPERTY OVERVIEW
Constructed in 1954 and renovated in 1998, this five-story building offers a Rentable Building Area (RBA) of 32,767 SF, with each typical floor providing 6,553 SF of space. The property is zoned CBD and is equipped with wet sprinkler systems for enhanced safety. It offers multi-tenancy, making it a hub of diverse professional activities. The slab to slab height stands at 12 FT, ensuring spacious interiors. Elevator access is facilitated by two passenger elevators, ensuring ease of movement throughout the building. The property offers a range of features including 24-hour access, bus line accessibility, and a conferencing facility on-site. Its central heating and air conditioning ensure a comfortable environment year-round. Located in the heart of the Commercial Business District, the property is in close proximity to restaurants, shopping, and the T-Line. With easy access to I-376, it is ideally situated only fifteen minutes from downtown Pittsburgh and about thirty minutes from Pittsburgh International Airport.
- 24 Hour Access
- Bus Route
- Controlled Access
- Commuter Rail
- Conferencing Facility
- Property Manager on Site
- Basement
- Central Heating
- Air Conditioning
PROPERTY FACTS
Presented by

Mt. Lebanon Office Suites | 731-733 Washington Rd
Hmm, there seems to have been an error sending your message. Please try again.
Thanks! Your message was sent.






