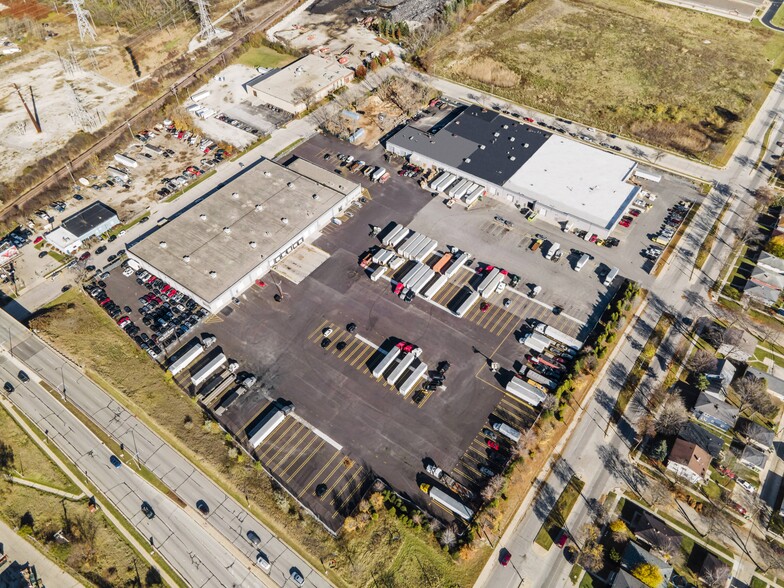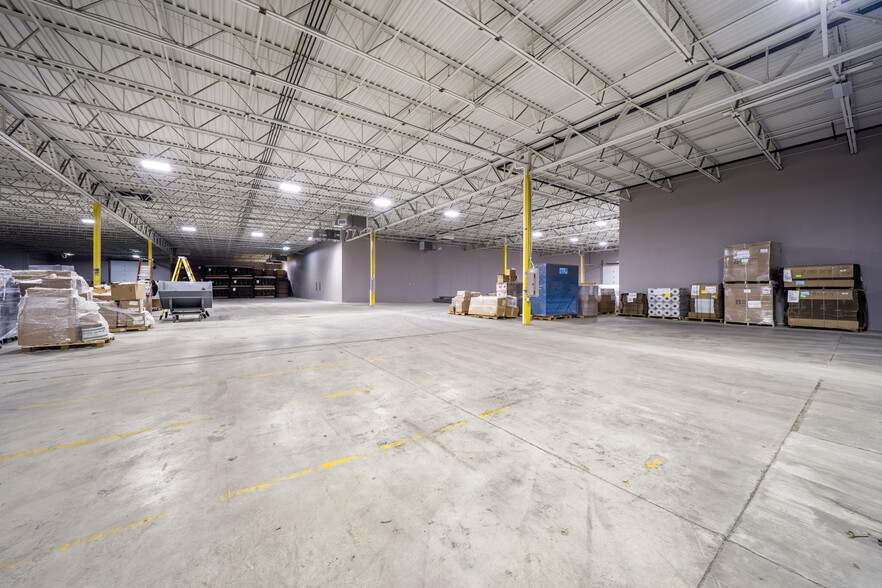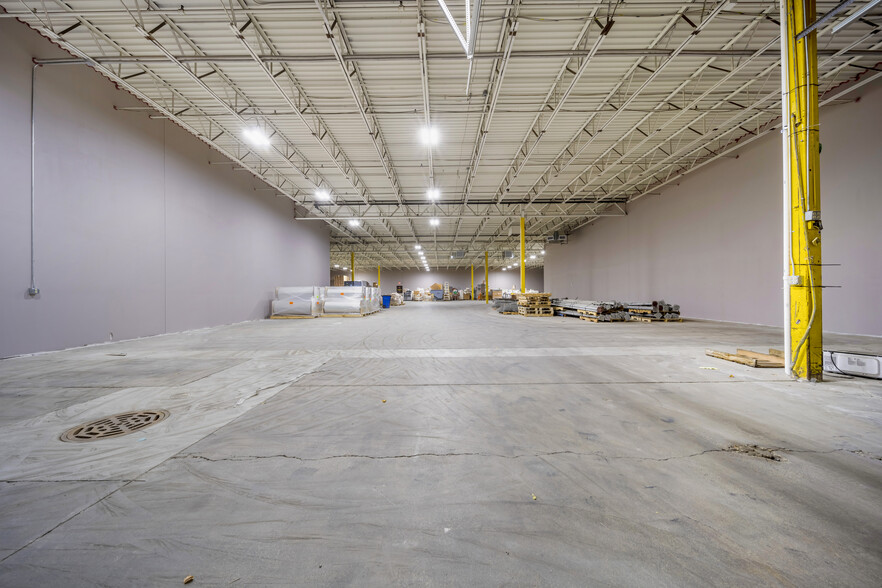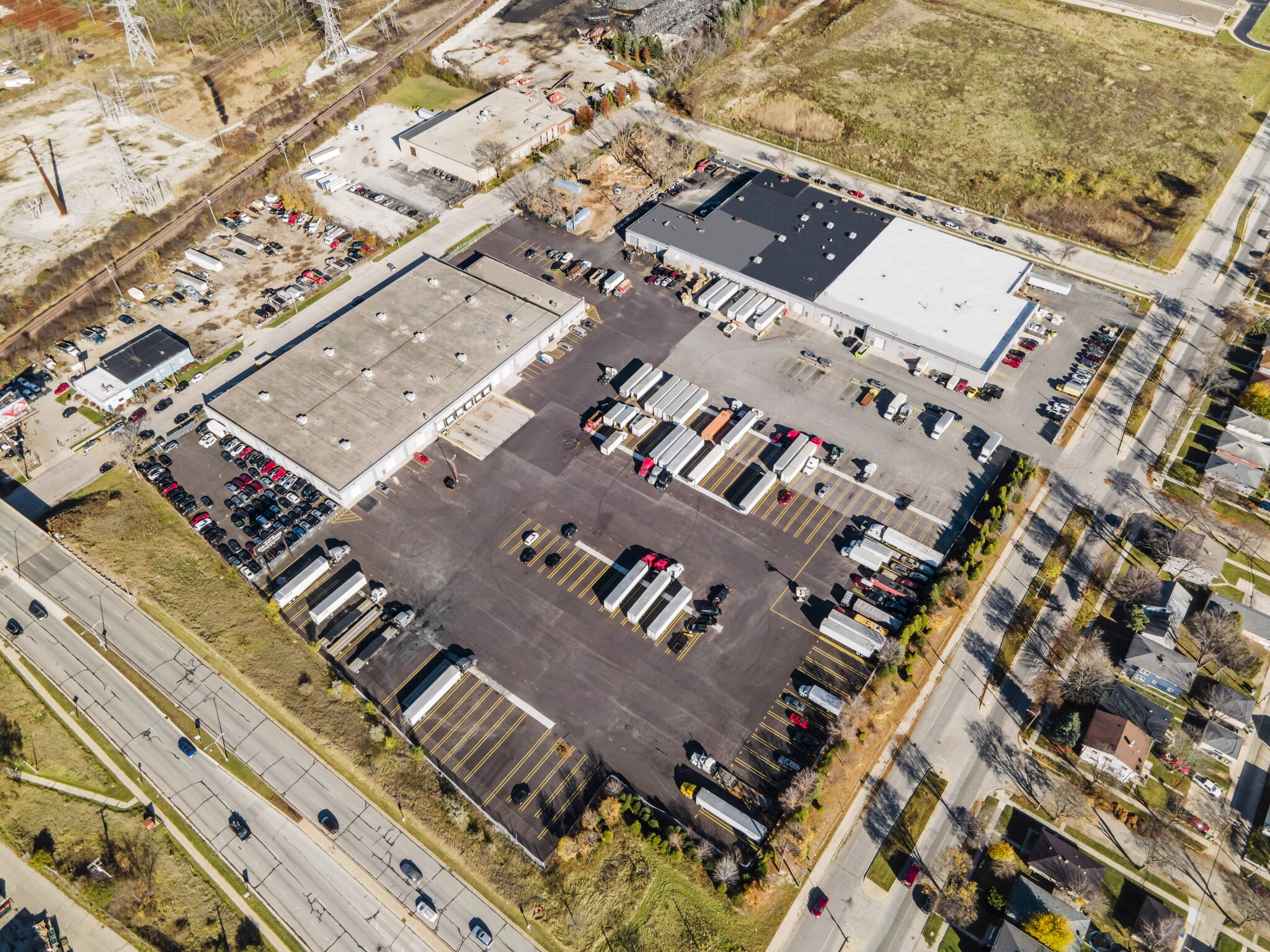Milwaukee Tech Center 7320-7400 W Florist Ave 2,469 - 42,966 SF of Industrial Space Available in Milwaukee, WI 53218



HIGHLIGHTS
- Gated Security, Automatic Gates, CCTV, Heavy Power Capacity, Separate Utilities, Truck and Trailer Parking
FEATURES
ALL AVAILABLE SPACES(3)
Display Rent as
- SPACE
- SIZE
- TERM
- RENT
- SPACE USE
- CONDITION
- AVAILABLE
Unit 110, featuring 2,469 square feet, is available for $2,500 per month, with truck and trailer parking available.
- 1 Level Access Door
- 1 Garage Doors: 12.6- by 14-foot
- 24/7 Camera Surveillance
- Landlord Open to Custom Build-Outs
- Clear Height: 14-foot
- Power: 100 amp, 120/208 Volt, 3 Phase
- Separately metered utilities
Unit 190A, featuring 3,425 square feet, is available for $3,100 per month, with truck and trailer parking available.
- 1 Level Access Door
- 1 Garage Doors: 12.6- by 14-foot
- 24/7 Camera Surveillance
- Landlord Open to Custom Build-Outs
- Clear Height: 14-foot
- Power: 100 amp, 120/208 Volt, 3 Phase
- Separately metered utilities
Truck and trailer parking available.
- Lease rate does not include utilities, property expenses or building services
- Clear Height: 17-foot
- Power: 100 amp, 120/208 Volt, 6 Phase
- Separately metered utilities
- 4 Level Access Doors
- 4 Garage Doors
- 24/7 Camera Surveillance
- Landlord Open to Custom Build-Outs
| Space | Size | Term | Rent | Space Use | Condition | Available |
| 1st Floor - 110 | 2,469 SF | Negotiable | Upon Application | Industrial | Full Build-Out | 01/06/2025 |
| 1st Floor - 190A | 3,425 SF | Negotiable | Upon Application | Industrial | Full Build-Out | Now |
| 1st Floor - 600 | 37,072 SF | Negotiable | £3.77 /SF/PA | Industrial | - | 01/08/2025 |
1st Floor - 110
| Size |
| 2,469 SF |
| Term |
| Negotiable |
| Rent |
| Upon Application |
| Space Use |
| Industrial |
| Condition |
| Full Build-Out |
| Available |
| 01/06/2025 |
1st Floor - 190A
| Size |
| 3,425 SF |
| Term |
| Negotiable |
| Rent |
| Upon Application |
| Space Use |
| Industrial |
| Condition |
| Full Build-Out |
| Available |
| Now |
1st Floor - 600
| Size |
| 37,072 SF |
| Term |
| Negotiable |
| Rent |
| £3.77 /SF/PA |
| Space Use |
| Industrial |
| Condition |
| - |
| Available |
| 01/08/2025 |
PROPERTY OVERVIEW
Milwaukee Tech Center at 7320-7400 W Florist Avenue and 6000 N 76th Street is a dynamic, two-building center with sought-after industrial space and convenient highway connectivity. This multi-unit facility offers spacious units ranging from 2,469 to 37,072 square feet, suitable for a wide range of distribution, manufacturing, or warehouse users. Potential custom build-out opportunities from the landlord are available. Building specifications include a 14- to 17-foot clear height, multiple drive-in doors, and several loading docks. The property is incredibly secure, with automatic gates and gated security with 24/7 camera surveillance. Situated on a nearly 7-acre site, Milwaukee Tech Center provides ample car and trailer parking along with plenty of room for truck maneuvering. Located in Northwestern Milwaukee, Milwaukee Tech Center benefits from a strategic location with easy access to major highways and an extensive network of rail corridors. The property is primely positioned about a mile from the Fond du Lac Freeway, delivering a seamless connection to Interstates 41 and 43 and into Downtown Milwaukee. For additional freight transportation needs, the Port of Milwaukee and the General Mitchell International Airport are within a 30-minute drive.
WAREHOUSE FACILITY FACTS
SELECT TENANTS
- FLOOR
- TENANT NAME
- INDUSTRY
- 1st
- Barboza Transport LLC
- Transportation and Warehousing
- 1st
- Danny's Drywall LLC
- Construction
- 1st
- Milwaukee Truck Parking
- Service type
- 1st
- SJS Automotive
- Service type
ABOUT MILWAUKEE NW
Milwaukee’s northwest side, which includes the municipalities of Brown Deer and Glendale and parts of the City of Milwaukee, contains the largest concentration of industrial space in the metro. Historically the epicenter of manufacturing in Milwaukee, roughly 35 million in total industrial space exists here, much of which is centralized along the extensive network of rail corridors that service the area.
Situated between interstates 41 and 43, the northwest side of Milwaukee provides industrial users convenient access to the rest of the region through the interstate system. Additionally, the area is well-serviced by the Milwaukee County Transit System, with a variety of different bus routes adding an extra layer of connectivity to the rest of the county.
Given its history as the industrial epicenter of Milwaukee, the building stock on the northwest side tends to skew older than the rest of the region, with expansive manufacturing complexes and large, historic brick warehouses dotting the area. Reflective of its more historic inventory, space here tends to come at a discount to the rest of the region, providing employers with a cost-effective option that maintains close proximity to the urban core and an employee pool with strong industrial roots.
DEMOGRAPHICS
REGIONAL ACCESSIBILITY
NEARBY AMENITIES
RESTAURANTS |
|||
|---|---|---|---|
| Holy Smokes Barbecue LLC | Barbecue | ££ | 6 min walk |
RETAIL |
||
|---|---|---|
| Dollar General | Dollar/Variety/Thrift | 7 min walk |
| Walgreens | Drug Store | 17 min walk |
HOTELS |
|
|---|---|
| Hampton by Hilton |
107 rooms
9 min drive
|
| Holiday Inn Express |
120 rooms
9 min drive
|
| Comfort Suites |
120 rooms
9 min drive
|
| Hilton Garden Inn |
184 rooms
9 min drive
|
















