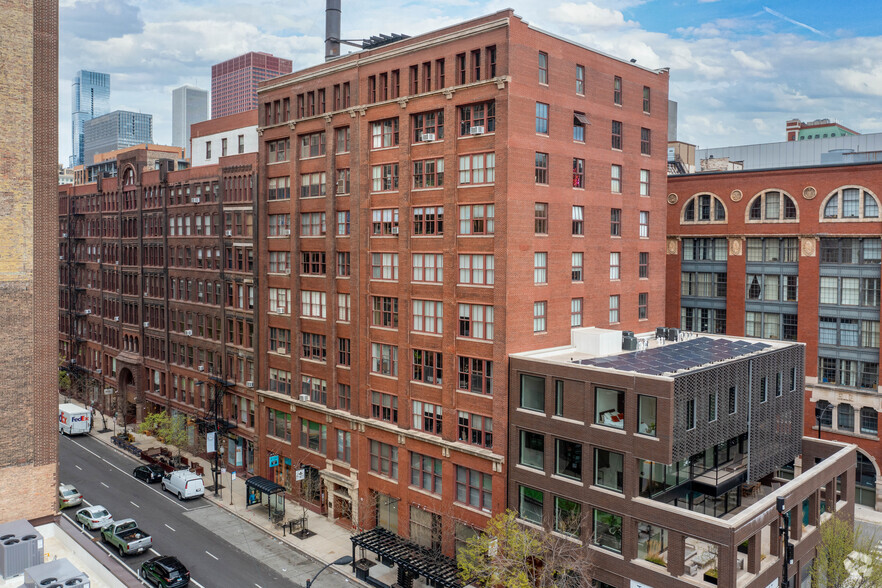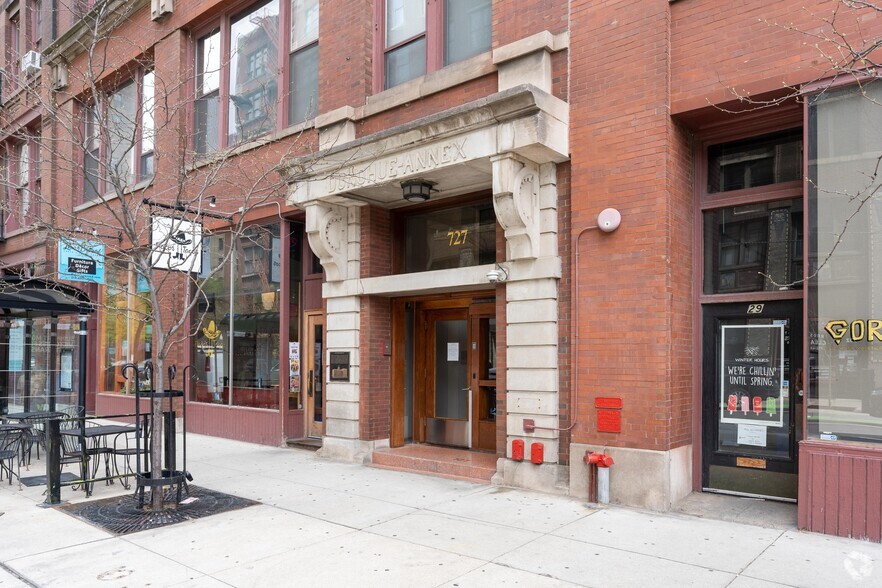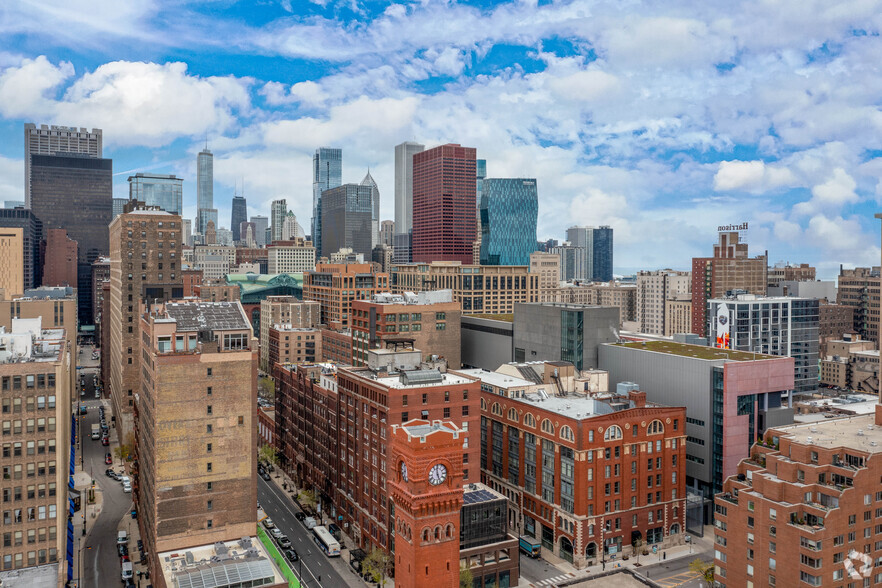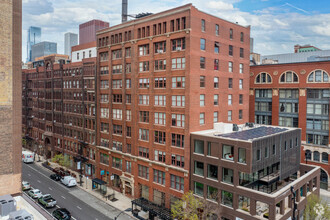
This feature is unavailable at the moment.
We apologize, but the feature you are trying to access is currently unavailable. We are aware of this issue and our team is working hard to resolve the matter.
Please check back in a few minutes. We apologize for the inconvenience.
- LoopNet Team
thank you

Your email has been sent!
733-733 S Dearborn St - The Donohue
2,200 SF Retail Unit Offered at £536,417 in Chicago, IL 60605



Investment Highlights
- Commercial Condominium on Ground Floor
- Restaurant Infrastructure In Place
- DX-12 Zoning
- Historic Donohue Building
- Outdoor Dining
Executive Summary
Ground Floor Commercial condo for sale. Printer's Row, also known as Printing House Row, is a neighborhood located south of the Chicago downtown area known as the Loop. The heart of Printer's Row is generally defined by Ida B. Wells Drive on the north, Polk Street on the south, Plymouth Court on the east, and the Chicago River on the west. The area is also a student-oriented center with the University Center of Chicago (UCC), housing over 3,000 college students in dorm and apartment-style units, as well as Dwight Lofts and 731 South Plymouth Court, two student housing buildings owned by Columbia College Chicago. Colleges in the area include Roosevelt University, Columbia College, Robert Morris University, John Marshall Law School, and the Loop campus of DePaul University.
Property Facts
| Price | £536,417 | Sale Type | Investment or Owner User |
| Unit Size | 2,200 SF | Building Class | C |
| No. Units | 1 | Number of Floors | 10 |
| Total Building Size | 188,483 SF | Typical Floor Size | 6,435 SF |
| Property Type | Residential (Unit) | Year Built | 1986 |
| Property Subtype | Apartment | Lot Size | 0.49 AC |
| Price | £536,417 |
| Unit Size | 2,200 SF |
| No. Units | 1 |
| Total Building Size | 188,483 SF |
| Property Type | Residential (Unit) |
| Property Subtype | Apartment |
| Sale Type | Investment or Owner User |
| Building Class | C |
| Number of Floors | 10 |
| Typical Floor Size | 6,435 SF |
| Year Built | 1986 |
| Lot Size | 0.49 AC |
1 Unit Available
Unit Ground
| Unit Size | 2,200 SF | Unit Use | Retail |
| Price | £536,417 | Sale Type | Investment or Owner User |
| Price Per SF | £243.83 |
| Unit Size | 2,200 SF |
| Price | £536,417 |
| Price Per SF | £243.83 |
| Unit Use | Retail |
| Sale Type | Investment or Owner User |
Description
Rarely available second-generation restaurant with real estate available in Chicago's historic Printer's Row neighborhood. The in-place infrastructure includes type one black iron ventilation hood, sinks, walk-in coolers, and ADA restrooms. Unique loft-like space featuring terrazzo floors, exposed brick walls, and high ceilings. Pedestrian-friendly sidewalks offer the opportunity for outdoor dining in the warmer months.
Sale Notes
Commercial condo for sale with existing restaurant infrastructure.
 Interior Photo
Interior Photo
 Interior Photo
Interior Photo
 Interior Photo
Interior Photo
 Interior Photo
Interior Photo
Unit Mix Information
| Description | No. Units | Avg. Rent.Mo | SF |
|---|---|---|---|
| 1+1 | 42 | - | 1,500 - 1,900 |
| 2+2 | 60 | - | 2,800 - 3,500 |
Amenities
Unit Amenities
- Air Conditioning
- Cable Ready
- Dishwasher
- Disposal
- Microwave
- Washer/Dryer
- Heating
- Kitchen
- Wooden Floors
- High Speed Internet Access
- Refrigerator
- Oven
- Range
- Tub/Shower
- Wi-Fi
- Dining Room
- Freezer
- Warming Drawer
Site Amenities
- 24 Hour Access
- Fitness Centre
- Laundry Facilities
- Storage Space
- Bicycle Storage
- Lift
zoning
| Zoning Code | DX-12 (Downtown Mixed-Use District) |
| DX-12 (Downtown Mixed-Use District) |
Presented by

733-733 S Dearborn St - The Donohue
Hmm, there seems to have been an error sending your message. Please try again.
Thanks! Your message was sent.









