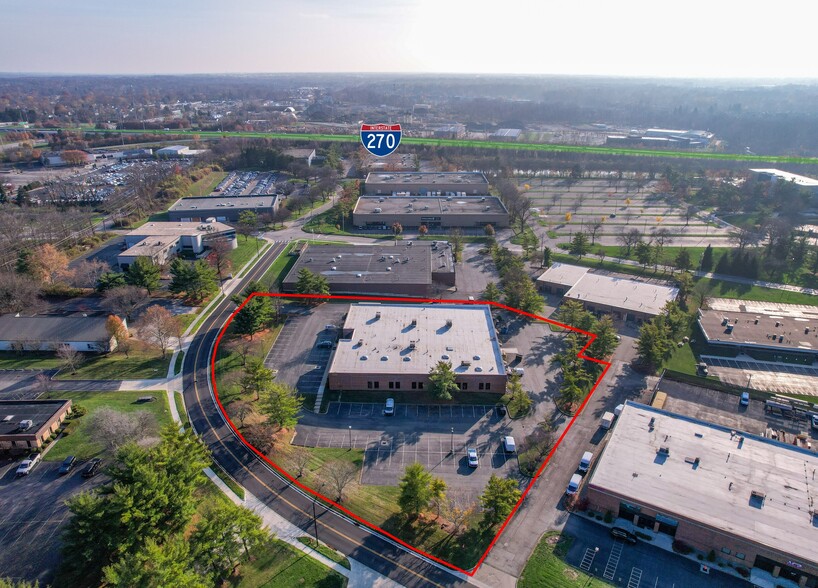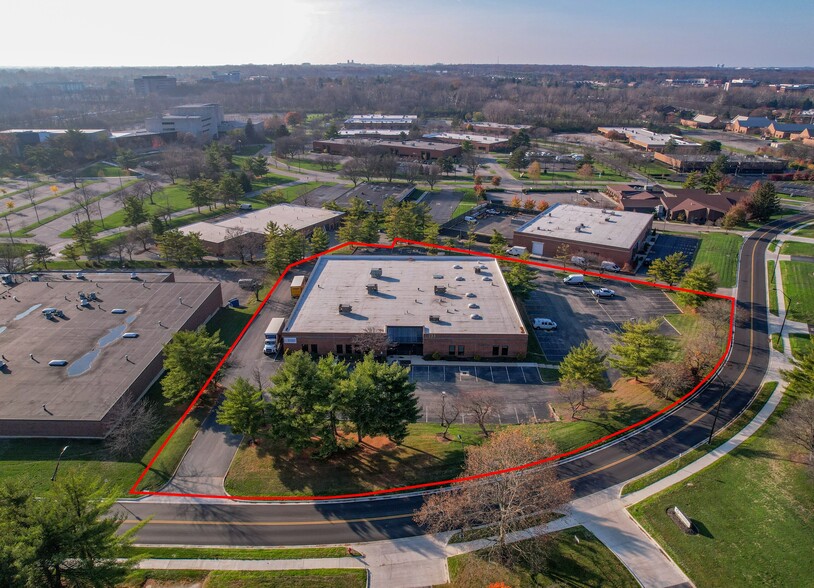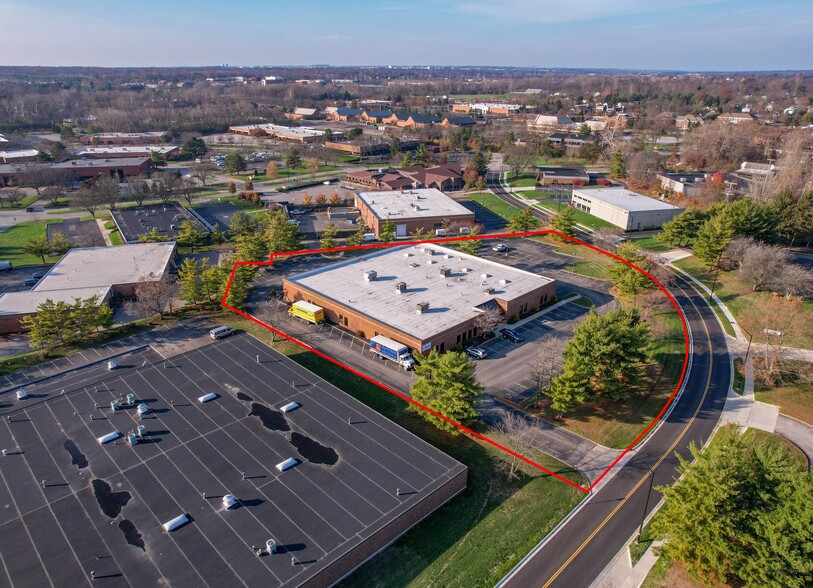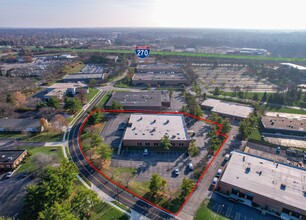
733 Green Crest Dr
This feature is unavailable at the moment.
We apologize, but the feature you are trying to access is currently unavailable. We are aware of this issue and our team is working hard to resolve the matter.
Please check back in a few minutes. We apologize for the inconvenience.
- LoopNet Team
thank you

Your email has been sent!
733 Green Crest Dr
25,840 SF 50% Leased Light Industrial Building Westerville, OH 43081 £2,983,200 (£115/SF)



Investment Highlights
- Wet sprinklers throughout
- Parking ratio of 4.76/1000
- Suitable for an owner-occupant or investor seeking a flex opportunity
- Fully air conditioned warehouse with 13-15' clear height
- 2.55 acres
- 10,340 SF owner-occupied suite renovated in 2020
Executive Summary
This 25,840 SF office/warehouse building, built in 1980, is located in the Brooksedge Corporate Center in Westerville, OH. The property sits on 2.55 acres and features wet sprinklers throughout the entire building, dock access for both suites, and a parking ratio of 4.76/1000. Centrally positioned between SR-3 and Cleveland Avenue, the location offers easy access to I-270 and is close to numerous restaurants and retail amenities.
This building offers a unique opportunity for owner-occupants or investors to capitalize on a versatile property in a highly sought after area. The current owner occupies a recently renovated 10,340 SF suite, updated in 2020, with approximately 5,997 sf office space (58%) and 4,320 sf warehouse space (42%) that is available. The suite has a reception, 3 private offices, kitchenette, large training/conference room (24), open area for cubicles (20+), two restrooms with locker rooms and showers, a fitness center, and creative hang out area.
The warehouse is fully conditioned with 13-15' clear heights and 1 dock with lift. The entire spaces are fully sprinkled. The owner is open to a short-term lease, making this an ideal option for immediate occupancy. A long-term tenant occupies the remaining 15,500 SF under a stable NNN lease at below-market rates, providing excellent income potential.
This versatile flex building combines a prime location, strong tenant stability, and significant owner-occupant potential, making it an outstanding investment or business opportunity.
*NDA required to get lease terms & financials - please contact agents*
This building offers a unique opportunity for owner-occupants or investors to capitalize on a versatile property in a highly sought after area. The current owner occupies a recently renovated 10,340 SF suite, updated in 2020, with approximately 5,997 sf office space (58%) and 4,320 sf warehouse space (42%) that is available. The suite has a reception, 3 private offices, kitchenette, large training/conference room (24), open area for cubicles (20+), two restrooms with locker rooms and showers, a fitness center, and creative hang out area.
The warehouse is fully conditioned with 13-15' clear heights and 1 dock with lift. The entire spaces are fully sprinkled. The owner is open to a short-term lease, making this an ideal option for immediate occupancy. A long-term tenant occupies the remaining 15,500 SF under a stable NNN lease at below-market rates, providing excellent income potential.
This versatile flex building combines a prime location, strong tenant stability, and significant owner-occupant potential, making it an outstanding investment or business opportunity.
*NDA required to get lease terms & financials - please contact agents*
Property Facts
| Price | £2,983,200 | Rentable Building Area | 25,840 SF |
| Price Per SF | £115 | Number of Floors | 1 |
| Sale Type | Investment or Owner User | Year Built/Renovated | 1980/2020 |
| Property Type | Light Industrial | Parking Ratio | 4.76/1,000 SF |
| Property Subtype | R&D | Clear Ceiling Height | 15 ft |
| Building Class | C | No. Dock-High Doors/Loading | 2 |
| Lot Size | 2.55 AC |
| Price | £2,983,200 |
| Price Per SF | £115 |
| Sale Type | Investment or Owner User |
| Property Type | Light Industrial |
| Property Subtype | R&D |
| Building Class | C |
| Lot Size | 2.55 AC |
| Rentable Building Area | 25,840 SF |
| Number of Floors | 1 |
| Year Built/Renovated | 1980/2020 |
| Parking Ratio | 4.76/1,000 SF |
| Clear Ceiling Height | 15 ft |
| No. Dock-High Doors/Loading | 2 |
PROPERTY TAXES
| Parcel Number | 080-005796 | Improvements Assessment | £316,718 |
| Land Assessment | £246,554 | Total Assessment | £563,272 |
PROPERTY TAXES
Parcel Number
080-005796
Land Assessment
£246,554
Improvements Assessment
£316,718
Total Assessment
£563,272
1 of 24
VIDEOS
3D TOUR
PHOTOS
STREET VIEW
STREET
MAP
Presented by

733 Green Crest Dr
Already a member? Log In
Hmm, there seems to have been an error sending your message. Please try again.
Thanks! Your message was sent.




