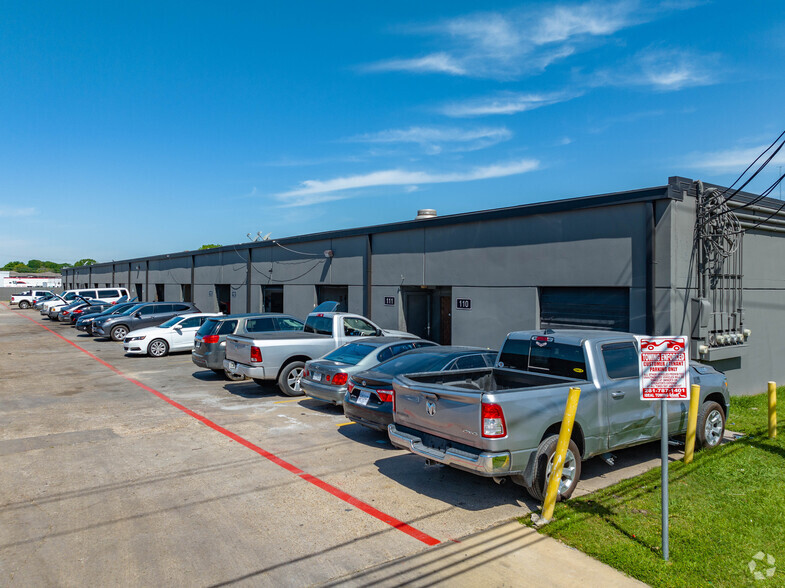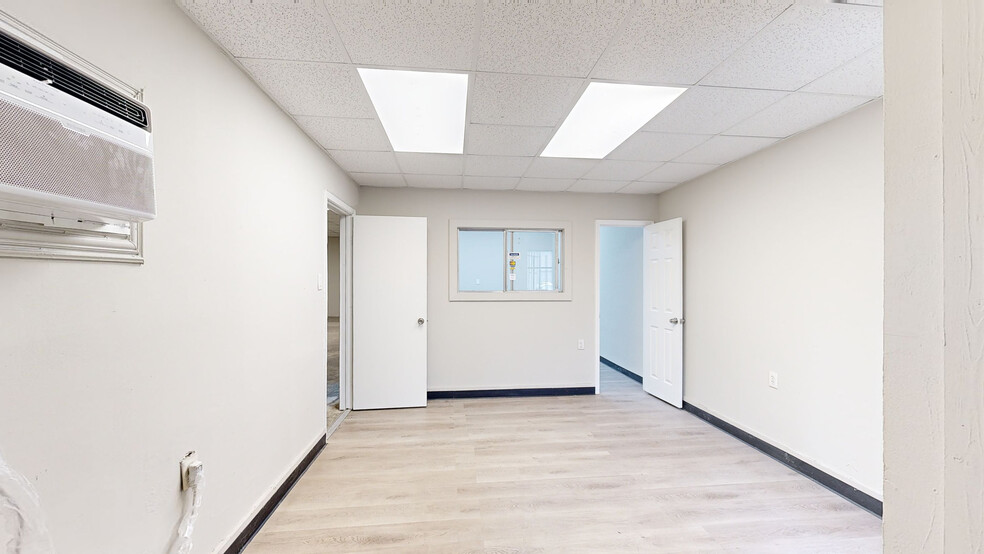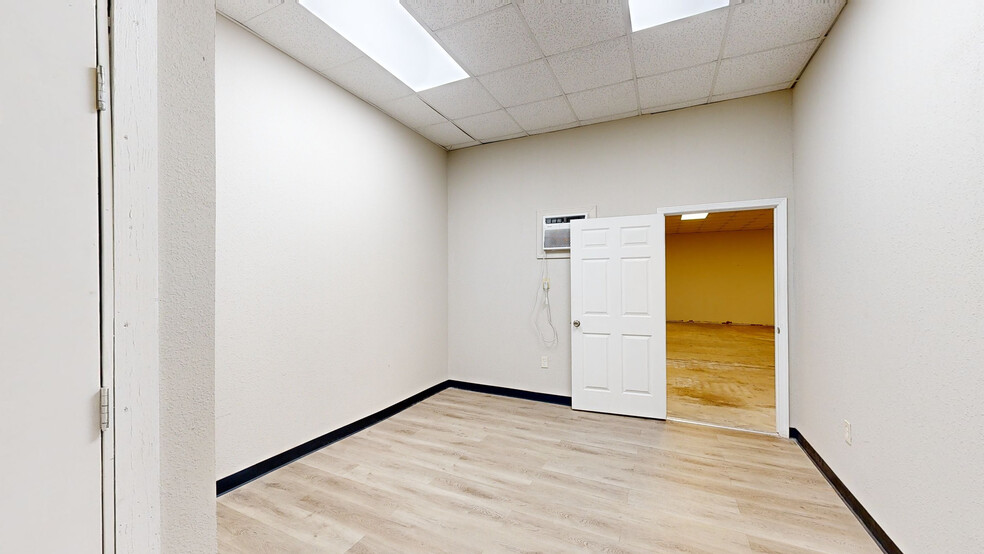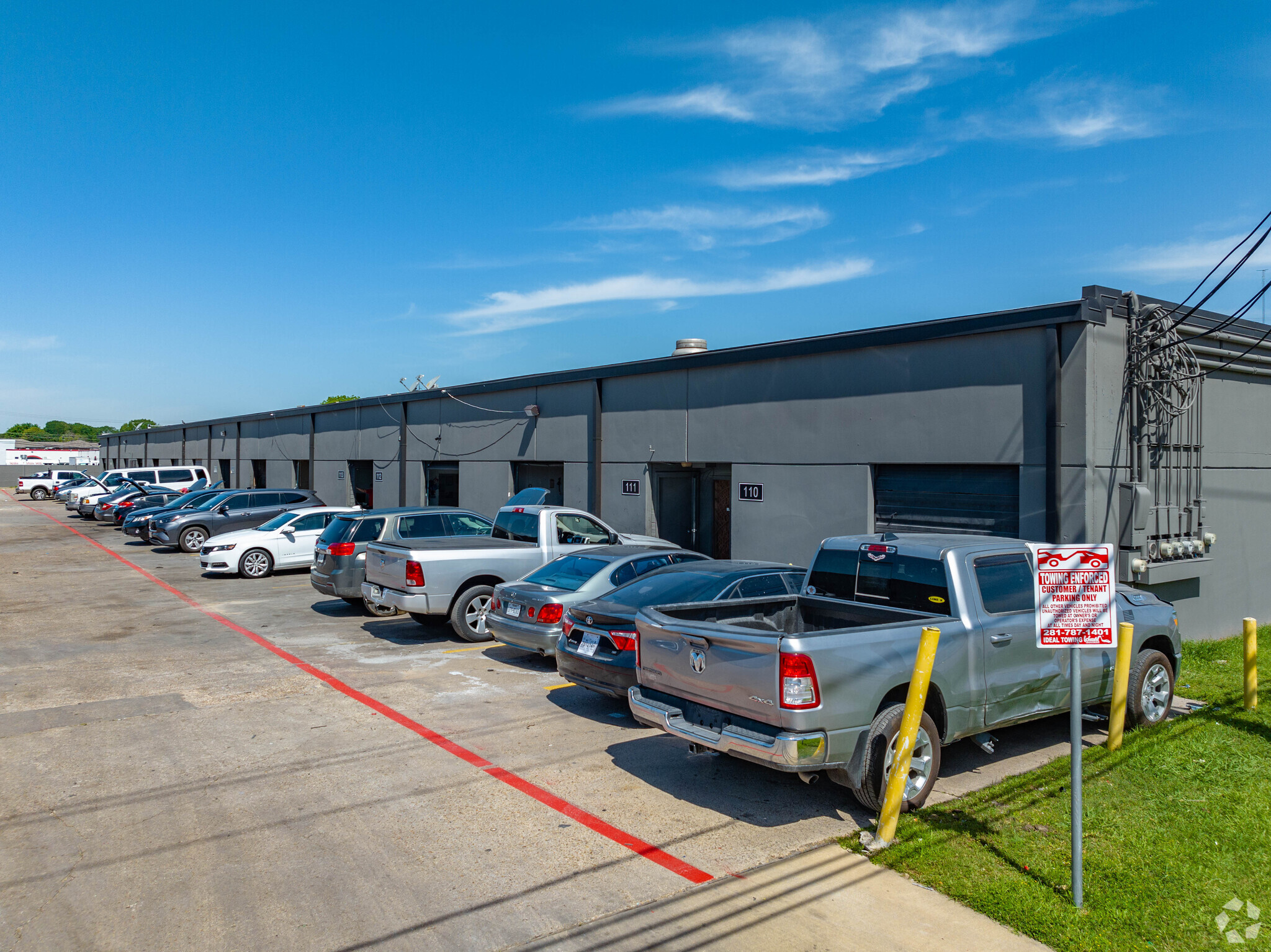PARK HIGHLIGHTS
- Rampart Business Park is a multi-tenant center comprising office warehouse spaces in front load, rear load, and cross-dock configurations.
- Boasting new roofs and exterior LED lighting with responsive local management and one month of free rent available for new tenants.
- Spaces are in whitebox condition and feature an office component, restroom, overhead doors, 12’ clear height, and parking for employees and clients.
- Harness superior connectivity to I-69 and Loop 610, approximately 15 minutes from Sugar Land, 20 from Downtown Houston, and 45 from The Woodlands.
PARK FACTS
FEATURES AND AMENITIES
- 24 Hour Access
- Storage Space
- Air Conditioning
ALL AVAILABLE SPACES(12)
Display Rent as
- SPACE
- SIZE
- TERM
- RENT
- SPACE USE
- CONDITION
- AVAILABLE
Rear OH loading
- Lease rate does not include utilities, property expenses or building services
- 1 Level Access Door
- Lease rate does not include utilities, property expenses or building services
| Space | Size | Term | Rent | Space Use | Condition | Available |
| 1st Floor - 101 | 1,254 SF | Negotiable | Upon Application | Industrial | Full Build-Out | Now |
| 1st Floor - 109 | 1,505 SF | Negotiable | Upon Application | Industrial | Full Build-Out | Now |
7334 Rampart St - 1st Floor - 101
7334 Rampart St - 1st Floor - 109
- SPACE
- SIZE
- TERM
- RENT
- SPACE USE
- CONDITION
- AVAILABLE
- Lease rate does not include utilities, property expenses or building services
- Can be combined with additional space(s) for up to 3,000 SF of adjacent space
- Space is in Excellent Condition
Whitebox suite, ready for move-in.
- Space is in Excellent Condition
- 1 Level Access Door
- Lease rate does not include utilities, property expenses or building services
- Can be combined with additional space(s) for up to 3,000 SF of adjacent space
- Lease rate does not include utilities, property expenses or building services
- Can be combined with additional space(s) for up to 4,500 SF of adjacent space
- 1 Level Access Door
No office or restroom. Only hot warehouse.
- Lease rate does not include utilities, property expenses or building services
- Can be combined with additional space(s) for up to 4,500 SF of adjacent space
- 1 Level Access Door
No office or restroom. Only hot warehouse.
- Lease rate does not include utilities, property expenses or building services
- Can be combined with additional space(s) for up to 4,500 SF of adjacent space
- 1 Level Access Door
| Space | Size | Term | Rent | Space Use | Condition | Available |
| 1st Floor - 103 | 1,500 SF | Negotiable | Upon Application | Industrial | Full Build-Out | Now |
| 1st Floor - 104 | 1,500 SF | Negotiable | Upon Application | Light Industrial | Full Build-Out | Now |
| 1st Floor - 113 | 1,500 SF | Negotiable | Upon Application | Industrial | Full Build-Out | Now |
| 1st Floor - 116 | 1,500 SF | Negotiable | Upon Application | Industrial | Full Build-Out | Now |
| 1st Floor - 117 | 1,500 SF | Negotiable | Upon Application | Industrial | Partial Build-Out | Now |
| 1st Floor - 118 | 1,500 SF | Negotiable | Upon Application | Industrial | Partial Build-Out | Now |
7330 Rampart St - 1st Floor - 103
7330 Rampart St - 1st Floor - 104
7330 Rampart St - 1st Floor - 113
7330 Rampart St - 1st Floor - 116
7330 Rampart St - 1st Floor - 117
7330 Rampart St - 1st Floor - 118
- SPACE
- SIZE
- TERM
- RENT
- SPACE USE
- CONDITION
- AVAILABLE
- Lease rate does not include utilities, property expenses or building services
- Lease rate does not include utilities, property expenses or building services
- 1 Level Access Door
- Lease rate does not include utilities, property expenses or building services
- 1 Level Access Door
- Lease rate does not include utilities, property expenses or building services
- 1 Level Access Door
| Space | Size | Term | Rent | Space Use | Condition | Available |
| 1st Floor - 103 | 1,500 SF | Negotiable | Upon Application | Industrial | Full Build-Out | Now |
| 1st Floor - 106 | 1,012 SF | Negotiable | Upon Application | Industrial | Full Build-Out | Now |
| 1st Floor - 111 | 1,250 SF | Negotiable | Upon Application | Industrial | Full Build-Out | Now |
| 1st Floor - 116 | 1,988 SF | Negotiable | Upon Application | Industrial | Full Build-Out | Now |
7332 Rampart St - 1st Floor - 103
7332 Rampart St - 1st Floor - 106
7332 Rampart St - 1st Floor - 111
7332 Rampart St - 1st Floor - 116
PARK OVERVIEW
Rampart Business Park invites tenants of all kinds to discover how one of its office warehouse spaces can best serve their business. With its highly flexible options and generative location in Southwest Houston, the park offers a wide range of options. This multi-tenant center features spaces in front load, rear load, and cross-dock configurations, each with an office component, restroom, overhead doors, and warehouse space. The spaces are in white-box condition and only need furniture, allowing for an array of creative layouts. Rampart Business Park’s range of tenants speaks to the versatility of the spaces with users such as a martial arts trainer, dance studio, pickleball gym, electrician, and more. Businesses enjoy peace of mind with knowledgeable and responsive local management keen on elevating the tenant experience, as evidenced by the recent upgrades that include new roofs and exterior LEDs, plus one month of free rent upon signing. Flanked by Interstate 69 and Loop 610, Rampart Business Park unlocks streamlined connectivity to all reaches of the Houston metro, a pivotal facet for customers, commuters, and transporters. Time-tested professional hubs like Downtown Houston and Energy Corridor are easily accessible, and communities quickly rising to prominence like Katy and Sugar Land are also a short drive away due to the park’s prime southwest location. This connects tenants to a vast consumer pool with an average household income of $96,353 contributing to $19.4 billion in annual consumer spending within a 10-mile radius. There are also plenty of nearby amenities to heighten convenience for employees and clients, with PlazAmericas Mall, ALDI, Fitness Connection, CVS, BraeBurn Country Club, and over 50 restaurants within a 10-minute drive.
DEMOGRAPHICS
REGIONAL ACCESSIBILITY
LEASING TEAM
Matt Easterling, Senior Advisor
ABOUT THE OWNER


















