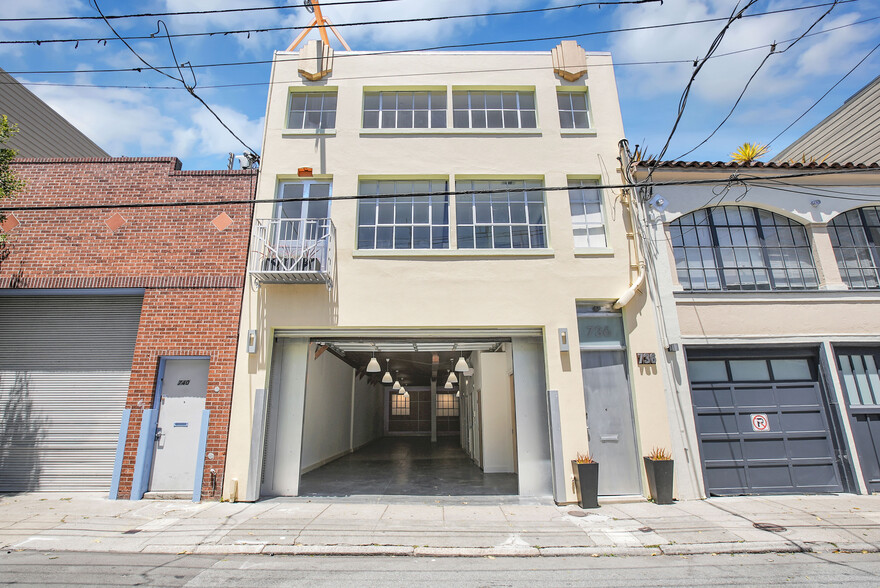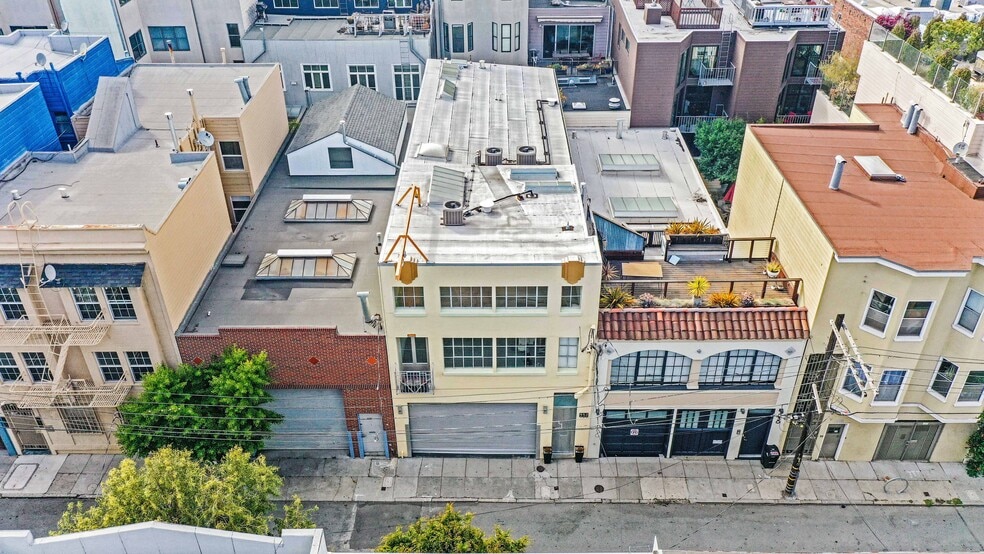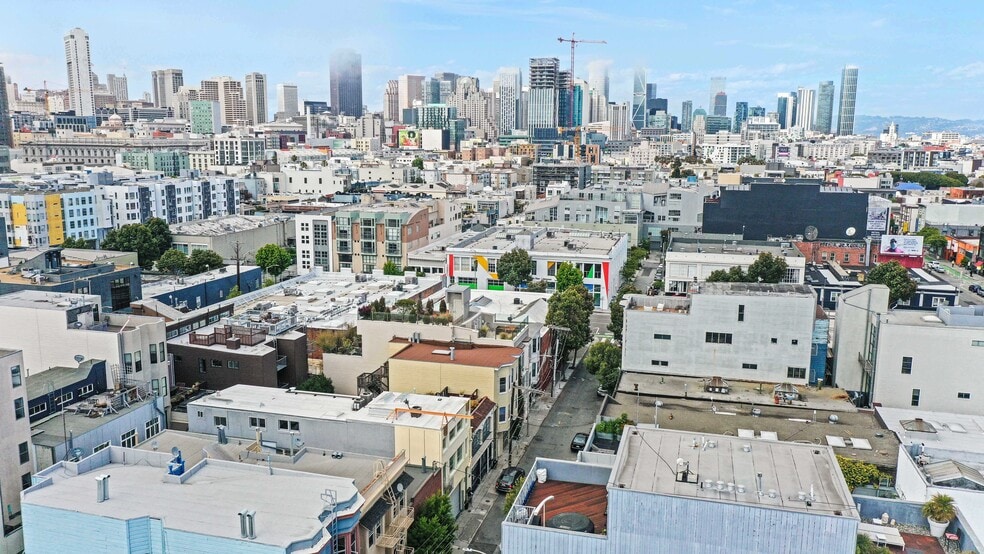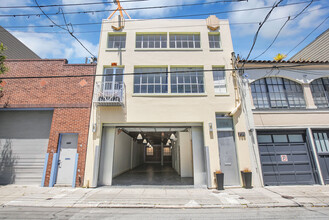
This feature is unavailable at the moment.
We apologize, but the feature you are trying to access is currently unavailable. We are aware of this issue and our team is working hard to resolve the matter.
Please check back in a few minutes. We apologize for the inconvenience.
- LoopNet Team
thank you

Your email has been sent!
736 Clementina St
5,000 SF of Light Industrial Space Available in San Francisco, CA 94103



Features
all available space(1)
Display Rent as
- Space
- Size
- Term
- Rent
- Space Use
- Condition
- Available
Offers high ceilings and polished concrete floor in an open plan with a large south-facing glass sectional rollup door for easy drive-in access. Featuring two restrooms with one shower and a kitchen with stainless steel appliances. Two large operable windows at the rear provide additional light and ventilation. A roll-down metal door provides additional security. Upper floors share a tall atrium with open stairs. Operable windows on all four sides and multiple skylights provide excellent light and ventilation throughout the day. The open plan features one conference room, two private offices/meeting rooms, two restrooms, one shower, and a top-floor kitchenette. • Fully modernized with high-end fixtures/finishes throughout including new cabinets, plumbing fixtures, and paint • A spacious modern open floor plans with excellent circulation, numerous operable windows, and skylights for superb light and ventilation • 400 AMP 3 phase heavy power electrical service with city gas • Rare sandblasted timber and steel trusses • South facing large sectional glass rollup door for drive-in access • Fully wired with CAT 5 data cabling on all floors and excellent power distribution throughout with designer LED lighting • Full modern HVAC, with three zones on separate systems
- Private Restrooms
- Polished concrete and Swiss-engineered wood floori
- High Ceilings
| Space | Size | Term | Rent | Space Use | Condition | Available |
| 1st Floor | 5,000 SF | Negotiable | Upon Application Upon Application Upon Application Upon Application Upon Application Upon Application | Light Industrial | - | 01/03/2025 |
1st Floor
| Size |
| 5,000 SF |
| Term |
| Negotiable |
| Rent |
| Upon Application Upon Application Upon Application Upon Application Upon Application Upon Application |
| Space Use |
| Light Industrial |
| Condition |
| - |
| Available |
| 01/03/2025 |
1st Floor
| Size | 5,000 SF |
| Term | Negotiable |
| Rent | Upon Application |
| Space Use | Light Industrial |
| Condition | - |
| Available | 01/03/2025 |
Offers high ceilings and polished concrete floor in an open plan with a large south-facing glass sectional rollup door for easy drive-in access. Featuring two restrooms with one shower and a kitchen with stainless steel appliances. Two large operable windows at the rear provide additional light and ventilation. A roll-down metal door provides additional security. Upper floors share a tall atrium with open stairs. Operable windows on all four sides and multiple skylights provide excellent light and ventilation throughout the day. The open plan features one conference room, two private offices/meeting rooms, two restrooms, one shower, and a top-floor kitchenette. • Fully modernized with high-end fixtures/finishes throughout including new cabinets, plumbing fixtures, and paint • A spacious modern open floor plans with excellent circulation, numerous operable windows, and skylights for superb light and ventilation • 400 AMP 3 phase heavy power electrical service with city gas • Rare sandblasted timber and steel trusses • South facing large sectional glass rollup door for drive-in access • Fully wired with CAT 5 data cabling on all floors and excellent power distribution throughout with designer LED lighting • Full modern HVAC, with three zones on separate systems
- Private Restrooms
- High Ceilings
- Polished concrete and Swiss-engineered wood floori
Property Overview
736 Clementina is a beautiful three-story Art Deco creative flex building located on the best block in West SOMA - a peaceful, well-maintained single-lane street with little through traffic providing a London Mewsatmosphere. Well-positioned with easy access to public transit including Civic Center Bart, and near freeways 101 and 280 for easy access to Peninsula and East Bay.
PROPERTY FACTS
Presented by

736 Clementina St
Hmm, there seems to have been an error sending your message. Please try again.
Thanks! Your message was sent.






