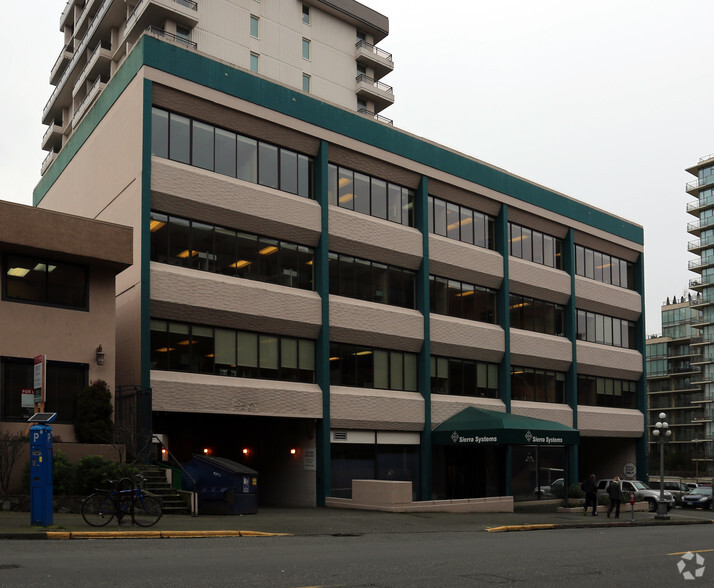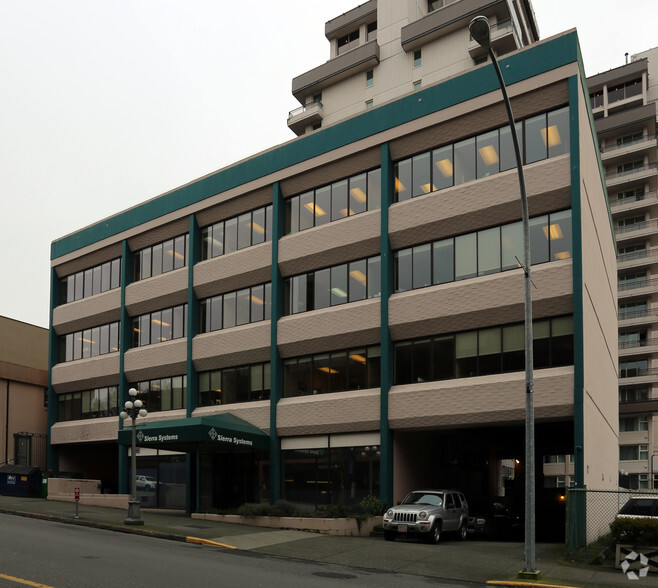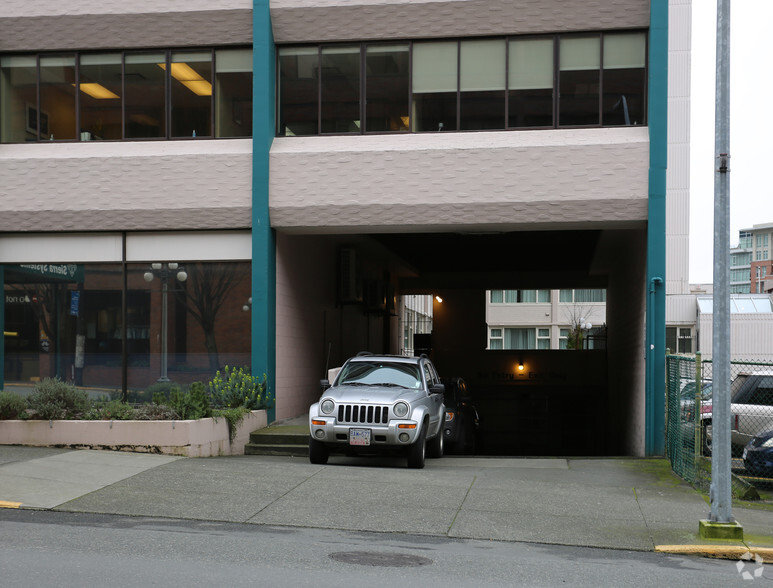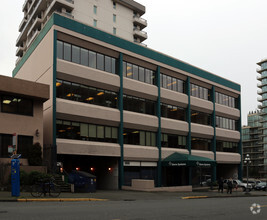
This feature is unavailable at the moment.
We apologize, but the feature you are trying to access is currently unavailable. We are aware of this issue and our team is working hard to resolve the matter.
Please check back in a few minutes. We apologize for the inconvenience.
- LoopNet Team
thank you

Your email has been sent!
737 Courtney St
1,778 - 17,813 SF of 4-Star Office Space Available in Victoria, BC V8W 1C3



Highlights
- Showers, washrooms and kitchen on each floor
- On-site parking available
- Centrally situated on a quiet block of downtown Victoria
all available spaces(4)
Display Rent as
- Space
- Size
- Term
- Rent
- Space Use
- Condition
- Available
737 Courtney Street is a free-standing, four (4) storey office building that is move-in ready. The fourth floor features an extensive build-out of generously sized private offices; and the second and third floors are well-appointed with a mix of private offices, meeting rooms and open work areas. The ground floor impresses with its grand reception and lobby area showcasing a large formal boardroom. Each floor features washrooms with showers and its own kitchen.
- Lease rate does not include utilities, property expenses or building services
- Mostly Open Floor Plan Layout
- Can be combined with additional space(s) for up to 17,813 SF of adjacent space
- Elevator Access
- Fully Carpeted
- Showers, washrooms and kitchen on each floor
- Potential for a roof-top patio
- Existing furniture package might be available
- Fully Built-Out as Standard Office
- Fits 5 - 15 People
- Central Air and Heating
- Private Restrooms
- Shower Facilities
- Signage and building branding opportunity
- On-site parking available
737 Courtney Street is a free-standing, four (4) storey office building that is move-in ready. The fourth floor features an extensive build-out of generously sized private offices; and the second and third floors are well-appointed with a mix of private offices, meeting rooms and open work areas. The ground floor impresses with its grand reception and lobby area showcasing a large formal boardroom. Each floor features washrooms with showers and its own kitchen.
- Lease rate does not include utilities, property expenses or building services
- Mostly Open Floor Plan Layout
- Can be combined with additional space(s) for up to 17,813 SF of adjacent space
- Elevator Access
- Fully Carpeted
- Showers, washrooms and kitchen on each floor
- Potential for a roof-top patio
- Existing furniture package might be available
- Fully Built-Out as Standard Office
- Fits 14 - 43 People
- Central Air and Heating
- Private Restrooms
- Shower Facilities
- Signage and building branding opportunity
- On-site parking available
737 Courtney Street is a free-standing, four (4) storey office building that is move-in ready. The fourth floor features an extensive build-out of generously sized private offices; and the second and third floors are well-appointed with a mix of private offices, meeting rooms and open work areas. The ground floor impresses with its grand reception and lobby area showcasing a large formal boardroom. Each floor features washrooms with showers and its own kitchen.
- Lease rate does not include utilities, property expenses or building services
- Mostly Open Floor Plan Layout
- Can be combined with additional space(s) for up to 17,813 SF of adjacent space
- Elevator Access
- Fully Carpeted
- Showers, washrooms and kitchen on each floor
- Potential for a roof-top patio
- Existing furniture package might be available
- Fully Built-Out as Standard Office
- Fits 14 - 43 People
- Central Air and Heating
- Private Restrooms
- Shower Facilities
- Signage and building branding opportunity
- On-site parking available
737 Courtney Street is a free-standing, four (4) storey office building that is move-in ready. The fourth floor features an extensive build-out of generously sized private offices; and the second and third floors are well-appointed with a mix of private offices, meeting rooms and open work areas. The ground floor impresses with its grand reception and lobby area showcasing a large formal boardroom. Each floor features washrooms with showers and its own kitchen.
- Lease rate does not include utilities, property expenses or building services
- Mostly Open Floor Plan Layout
- Can be combined with additional space(s) for up to 17,813 SF of adjacent space
- Elevator Access
- Fully Carpeted
- Showers, washrooms and kitchen on each floor
- Potential for a roof-top patio
- Existing furniture package might be available
- Fully Built-Out as Standard Office
- Fits 14 - 43 People
- Central Air and Heating
- Private Restrooms
- Shower Facilities
- Signage and building branding opportunity
- On-site parking available
| Space | Size | Term | Rent | Space Use | Condition | Available |
| 1st Floor | 1,778 SF | 1-10 Years | £9.42 /SF/PA £0.78 /SF/MO £16,742 /PA £1,395 /MO | Office | Full Build-Out | 30 Days |
| 2nd Floor | 5,345 SF | 1-10 Years | £9.42 /SF/PA £0.78 /SF/MO £50,329 /PA £4,194 /MO | Office | Full Build-Out | 30 Days |
| 3rd Floor | 5,345 SF | 1-10 Years | £9.42 /SF/PA £0.78 /SF/MO £50,329 /PA £4,194 /MO | Office | Full Build-Out | 30 Days |
| 4th Floor | 5,345 SF | 1-10 Years | £9.42 /SF/PA £0.78 /SF/MO £50,329 /PA £4,194 /MO | Office | Full Build-Out | 30 Days |
1st Floor
| Size |
| 1,778 SF |
| Term |
| 1-10 Years |
| Rent |
| £9.42 /SF/PA £0.78 /SF/MO £16,742 /PA £1,395 /MO |
| Space Use |
| Office |
| Condition |
| Full Build-Out |
| Available |
| 30 Days |
2nd Floor
| Size |
| 5,345 SF |
| Term |
| 1-10 Years |
| Rent |
| £9.42 /SF/PA £0.78 /SF/MO £50,329 /PA £4,194 /MO |
| Space Use |
| Office |
| Condition |
| Full Build-Out |
| Available |
| 30 Days |
3rd Floor
| Size |
| 5,345 SF |
| Term |
| 1-10 Years |
| Rent |
| £9.42 /SF/PA £0.78 /SF/MO £50,329 /PA £4,194 /MO |
| Space Use |
| Office |
| Condition |
| Full Build-Out |
| Available |
| 30 Days |
4th Floor
| Size |
| 5,345 SF |
| Term |
| 1-10 Years |
| Rent |
| £9.42 /SF/PA £0.78 /SF/MO £50,329 /PA £4,194 /MO |
| Space Use |
| Office |
| Condition |
| Full Build-Out |
| Available |
| 30 Days |
1st Floor
| Size | 1,778 SF |
| Term | 1-10 Years |
| Rent | £9.42 /SF/PA |
| Space Use | Office |
| Condition | Full Build-Out |
| Available | 30 Days |
737 Courtney Street is a free-standing, four (4) storey office building that is move-in ready. The fourth floor features an extensive build-out of generously sized private offices; and the second and third floors are well-appointed with a mix of private offices, meeting rooms and open work areas. The ground floor impresses with its grand reception and lobby area showcasing a large formal boardroom. Each floor features washrooms with showers and its own kitchen.
- Lease rate does not include utilities, property expenses or building services
- Fully Built-Out as Standard Office
- Mostly Open Floor Plan Layout
- Fits 5 - 15 People
- Can be combined with additional space(s) for up to 17,813 SF of adjacent space
- Central Air and Heating
- Elevator Access
- Private Restrooms
- Fully Carpeted
- Shower Facilities
- Showers, washrooms and kitchen on each floor
- Signage and building branding opportunity
- Potential for a roof-top patio
- On-site parking available
- Existing furniture package might be available
2nd Floor
| Size | 5,345 SF |
| Term | 1-10 Years |
| Rent | £9.42 /SF/PA |
| Space Use | Office |
| Condition | Full Build-Out |
| Available | 30 Days |
737 Courtney Street is a free-standing, four (4) storey office building that is move-in ready. The fourth floor features an extensive build-out of generously sized private offices; and the second and third floors are well-appointed with a mix of private offices, meeting rooms and open work areas. The ground floor impresses with its grand reception and lobby area showcasing a large formal boardroom. Each floor features washrooms with showers and its own kitchen.
- Lease rate does not include utilities, property expenses or building services
- Fully Built-Out as Standard Office
- Mostly Open Floor Plan Layout
- Fits 14 - 43 People
- Can be combined with additional space(s) for up to 17,813 SF of adjacent space
- Central Air and Heating
- Elevator Access
- Private Restrooms
- Fully Carpeted
- Shower Facilities
- Showers, washrooms and kitchen on each floor
- Signage and building branding opportunity
- Potential for a roof-top patio
- On-site parking available
- Existing furniture package might be available
3rd Floor
| Size | 5,345 SF |
| Term | 1-10 Years |
| Rent | £9.42 /SF/PA |
| Space Use | Office |
| Condition | Full Build-Out |
| Available | 30 Days |
737 Courtney Street is a free-standing, four (4) storey office building that is move-in ready. The fourth floor features an extensive build-out of generously sized private offices; and the second and third floors are well-appointed with a mix of private offices, meeting rooms and open work areas. The ground floor impresses with its grand reception and lobby area showcasing a large formal boardroom. Each floor features washrooms with showers and its own kitchen.
- Lease rate does not include utilities, property expenses or building services
- Fully Built-Out as Standard Office
- Mostly Open Floor Plan Layout
- Fits 14 - 43 People
- Can be combined with additional space(s) for up to 17,813 SF of adjacent space
- Central Air and Heating
- Elevator Access
- Private Restrooms
- Fully Carpeted
- Shower Facilities
- Showers, washrooms and kitchen on each floor
- Signage and building branding opportunity
- Potential for a roof-top patio
- On-site parking available
- Existing furniture package might be available
4th Floor
| Size | 5,345 SF |
| Term | 1-10 Years |
| Rent | £9.42 /SF/PA |
| Space Use | Office |
| Condition | Full Build-Out |
| Available | 30 Days |
737 Courtney Street is a free-standing, four (4) storey office building that is move-in ready. The fourth floor features an extensive build-out of generously sized private offices; and the second and third floors are well-appointed with a mix of private offices, meeting rooms and open work areas. The ground floor impresses with its grand reception and lobby area showcasing a large formal boardroom. Each floor features washrooms with showers and its own kitchen.
- Lease rate does not include utilities, property expenses or building services
- Fully Built-Out as Standard Office
- Mostly Open Floor Plan Layout
- Fits 14 - 43 People
- Can be combined with additional space(s) for up to 17,813 SF of adjacent space
- Central Air and Heating
- Elevator Access
- Private Restrooms
- Fully Carpeted
- Shower Facilities
- Showers, washrooms and kitchen on each floor
- Signage and building branding opportunity
- Potential for a roof-top patio
- On-site parking available
- Existing furniture package might be available
Property Overview
737 Courtney Street is a free-standing, four (4) storey office building that is move-in ready. The fourth floor features an extensive build-out of generously sized private offices; and the second and third floors are well-appointed with a mix of private offices, meeting rooms and open work areas. The ground floor impresses with its grand reception and lobby area showcasing a large formal boardroom. Each floor features washrooms with showers and its own kitchen. Centrally situated on a quiet block of downtown Victoria, 737 Courtney Street is well-positioned on the north side of the Chateau Victoria Hotel nestled in between the Victoria Conference Centre, the Greater Victoria Public Library and the Provincial Law Courts. Amenities abound in the immediate area including Starbucks, Brown’s Social House and numerous other restaurants & eateries. All transit routes to downtown are located half a block away on Douglas Street.
- Signage
PROPERTY FACTS
Presented by

737 Courtney St
Hmm, there seems to have been an error sending your message. Please try again.
Thanks! Your message was sent.



