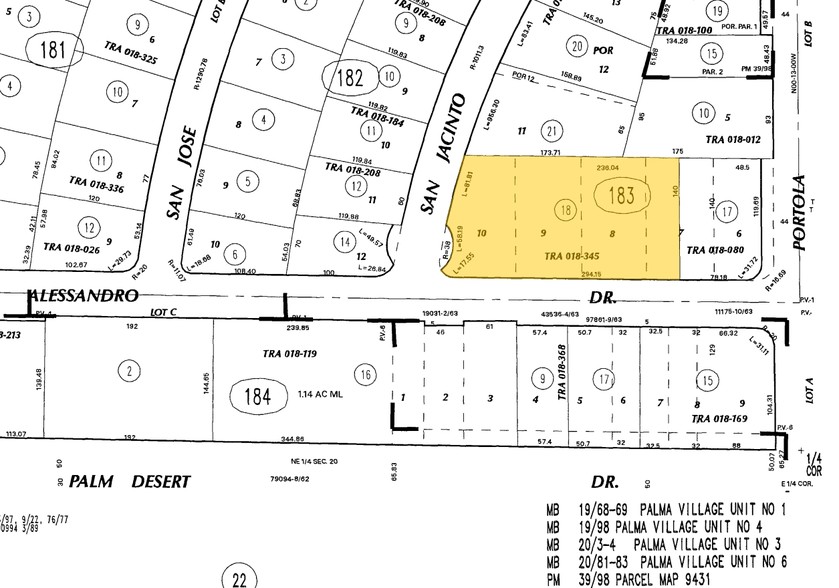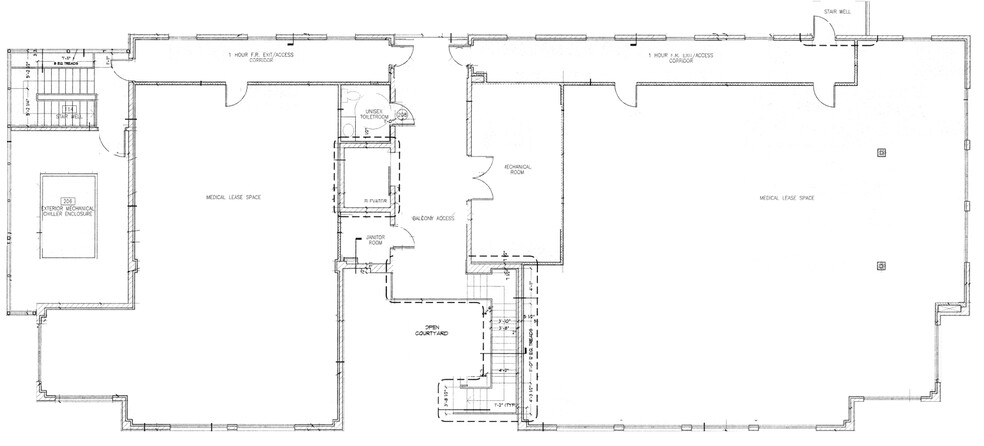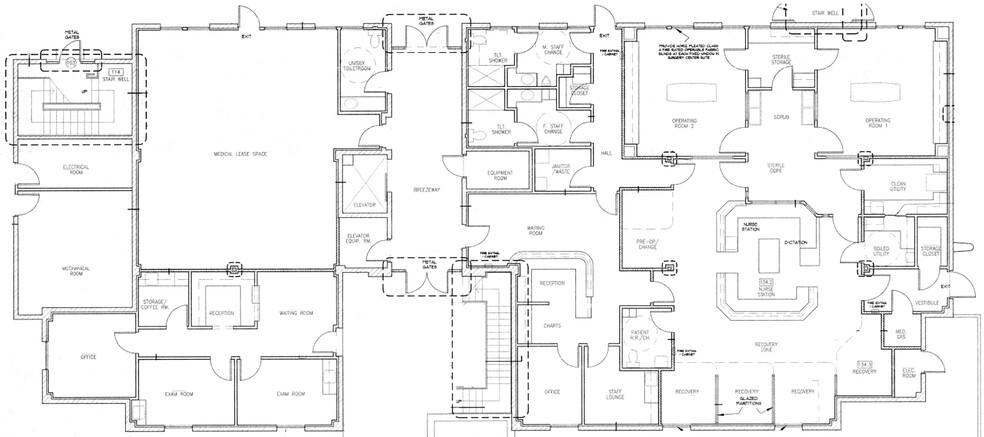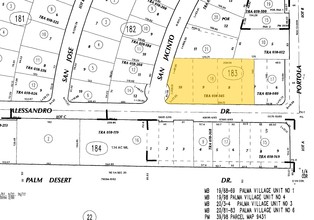
This feature is unavailable at the moment.
We apologize, but the feature you are trying to access is currently unavailable. We are aware of this issue and our team is working hard to resolve the matter.
Please check back in a few minutes. We apologize for the inconvenience.
- LoopNet Team
thank you

Your email has been sent!
Desert Aurora Medical 73950 Alessandro Dr
996 - 5,632 SF of Office/Medical Space Available in Palm Desert, CA 92260



Highlights
- Now Offering Excellent Introductory Rates
- Lots of Amenities Including Private Doctor's Entrances & Stairwells
- Gated Parking & Back Up Generator for Medical Tenants
- Prime Medical Building w/Great Parking Ratio and Covered Tenant Parking
- Central Elevator and Public Restrooms Each Floor
- Anchored by Large Medicaid Certified Ambulatory Surgery Center
all available spaces(4)
Display Rent as
- Space
- Size
- Term
- Rent
- Space Use
- Condition
- Available
First floor suite of 996 SF built out as a small medical office with two (2) treatment rooms, one private office, kitchenette and reception area. Situated conveniently across from ambulatory surgery center suite. Can also be combined with 1,311 SF suite next door for a total square footage of 2,307 SF. All utilities included except phone and internet. Janitorial service available. 23-hour building.
- Lease rate does not include utilities, property expenses or building services
- Office intensive layout
- 1 Workstation
- Central Air and Heating
- Security System
- Easily Accessible First Floor Suite
- Energy Efficient Gated Building
- Covered Parking for Tenants
- Fully Built-Out as Standard Medical Space
- Partitioned Offices
- Reception Area
- Kitchen
- Recessed Lighting
- Located in Prime 2-Story Medical Building
- Excellent Parking Ratio 5 per 1,000
- Central Elevator
First floor suite of 1,311 SF built out as a small medical office with treatment rooms, private office, kitchenette, reception area and private restroom. Situated conveniently across from ambulatory surgery center suite. Can also be combined with 996 SF suite next door for a total square footage of 2,307 SF. All utilities included except phone and internet. Janitorial service available. 23-hour building.
- Lease rate does not include utilities, property expenses or building services
- Office intensive layout
- 1 Workstation
- Central Air and Heating
- Security System
- Easily Accessible First Floor Suite
- Energy Efficient Gated Building
- Covered Parking for Tenants
- Fully Built-Out as Standard Medical Space
- Partitioned Offices
- Reception Area
- Kitchen
- Recessed Lighting
- Located in Prime 2-Story Medical Building
- Excellent Parking Ratio 5 per 1,000
- Central Elevator and Public Restrooms Each Floor
Second floor trophy suite of 1,550 SF built out as a high-end cosmetic surgery medical office with elegant reception area, multiple treatment, consultation and plumbed procedure rooms, private offices, kitchenette, reception area, staff and patient restrooms and retail sales area. This suite includes a private doctor's entrance and security cameras. This suite can also be combined with 1,775 SF suite next door for a total square footage of 3,325 SF. All utilities included except phone and internet. Janitorial service available. 24-hour building.
- Lease rate does not include utilities, property expenses or building services
- Office intensive layout
- 1 Workstation
- Reception Area
- Kitchen
- Recessed Lighting
- Energy Efficient Gated Building
- Central Elevator and Public Restrooms Each Floor
- Fully Built-Out as Standard Medical Space
- Partitioned Offices
- Space is in Excellent Condition
- Central Air and Heating
- Security System
- Fully Built Out as Cosmetic Surgeon's Office
- Excellent Parking Ratio 5 per 1,000
- Located in Prime 2-Story Medical Building
Second floor suite of 1,775 SF shell space originally intended and stubbed up for an endodontist office with reception area, kitchenette, private offices, treatment rooms with plumbing and electricity, restrooms and more. This suite can also be combined with 1,550 SF suite next door for a total square footage of 3,325 SF. All utilities included except phone and internet. Janitorial service available. 24-hour building.
- Lease rate does not include utilities, property expenses or building services
- Office intensive layout
- 1 Workstation
- Reception Area
- Kitchen
- Recessed Lighting
- Energy Efficient Gated Building
- Central Elevator and Public Restrooms Each Floor
- Fully Built-Out as Standard Medical Space
- Partitioned Offices
- Space In Need of Renovation
- Central Air and Heating
- Security System
- Stubbed Up as Endodontist Office
- Excellent Parking Ratio 5 per 1,000
- Located in Prime 2-Story Medical Building
| Space | Size | Term | Rent | Space Use | Condition | Available |
| 1st Floor, Ste 2 | 996 SF | Negotiable | £22.07 /SF/PA £1.84 /SF/MO £237.51 /m²/PA £19.79 /m²/MO £21,977 /PA £1,831 /MO | Office/Medical | Full Build-Out | Now |
| 1st Floor, Ste 3 | 1,311 SF | Negotiable | £22.07 /SF/PA £1.84 /SF/MO £237.51 /m²/PA £19.79 /m²/MO £28,927 /PA £2,411 /MO | Office/Medical | Full Build-Out | Now |
| 2nd Floor, Ste 5 | 1,550 SF | Negotiable | £22.07 /SF/PA £1.84 /SF/MO £237.51 /m²/PA £19.79 /m²/MO £34,201 /PA £2,850 /MO | Office/Medical | Full Build-Out | Now |
| 2nd Floor, Ste 6 | 1,775 SF | Negotiable | £22.07 /SF/PA £1.84 /SF/MO £237.51 /m²/PA £19.79 /m²/MO £39,166 /PA £3,264 /MO | Office/Medical | Full Build-Out | Now |
1st Floor, Ste 2
| Size |
| 996 SF |
| Term |
| Negotiable |
| Rent |
| £22.07 /SF/PA £1.84 /SF/MO £237.51 /m²/PA £19.79 /m²/MO £21,977 /PA £1,831 /MO |
| Space Use |
| Office/Medical |
| Condition |
| Full Build-Out |
| Available |
| Now |
1st Floor, Ste 3
| Size |
| 1,311 SF |
| Term |
| Negotiable |
| Rent |
| £22.07 /SF/PA £1.84 /SF/MO £237.51 /m²/PA £19.79 /m²/MO £28,927 /PA £2,411 /MO |
| Space Use |
| Office/Medical |
| Condition |
| Full Build-Out |
| Available |
| Now |
2nd Floor, Ste 5
| Size |
| 1,550 SF |
| Term |
| Negotiable |
| Rent |
| £22.07 /SF/PA £1.84 /SF/MO £237.51 /m²/PA £19.79 /m²/MO £34,201 /PA £2,850 /MO |
| Space Use |
| Office/Medical |
| Condition |
| Full Build-Out |
| Available |
| Now |
2nd Floor, Ste 6
| Size |
| 1,775 SF |
| Term |
| Negotiable |
| Rent |
| £22.07 /SF/PA £1.84 /SF/MO £237.51 /m²/PA £19.79 /m²/MO £39,166 /PA £3,264 /MO |
| Space Use |
| Office/Medical |
| Condition |
| Full Build-Out |
| Available |
| Now |
1st Floor, Ste 2
| Size | 996 SF |
| Term | Negotiable |
| Rent | £22.07 /SF/PA |
| Space Use | Office/Medical |
| Condition | Full Build-Out |
| Available | Now |
First floor suite of 996 SF built out as a small medical office with two (2) treatment rooms, one private office, kitchenette and reception area. Situated conveniently across from ambulatory surgery center suite. Can also be combined with 1,311 SF suite next door for a total square footage of 2,307 SF. All utilities included except phone and internet. Janitorial service available. 23-hour building.
- Lease rate does not include utilities, property expenses or building services
- Fully Built-Out as Standard Medical Space
- Office intensive layout
- Partitioned Offices
- 1 Workstation
- Reception Area
- Central Air and Heating
- Kitchen
- Security System
- Recessed Lighting
- Easily Accessible First Floor Suite
- Located in Prime 2-Story Medical Building
- Energy Efficient Gated Building
- Excellent Parking Ratio 5 per 1,000
- Covered Parking for Tenants
- Central Elevator
1st Floor, Ste 3
| Size | 1,311 SF |
| Term | Negotiable |
| Rent | £22.07 /SF/PA |
| Space Use | Office/Medical |
| Condition | Full Build-Out |
| Available | Now |
First floor suite of 1,311 SF built out as a small medical office with treatment rooms, private office, kitchenette, reception area and private restroom. Situated conveniently across from ambulatory surgery center suite. Can also be combined with 996 SF suite next door for a total square footage of 2,307 SF. All utilities included except phone and internet. Janitorial service available. 23-hour building.
- Lease rate does not include utilities, property expenses or building services
- Fully Built-Out as Standard Medical Space
- Office intensive layout
- Partitioned Offices
- 1 Workstation
- Reception Area
- Central Air and Heating
- Kitchen
- Security System
- Recessed Lighting
- Easily Accessible First Floor Suite
- Located in Prime 2-Story Medical Building
- Energy Efficient Gated Building
- Excellent Parking Ratio 5 per 1,000
- Covered Parking for Tenants
- Central Elevator and Public Restrooms Each Floor
2nd Floor, Ste 5
| Size | 1,550 SF |
| Term | Negotiable |
| Rent | £22.07 /SF/PA |
| Space Use | Office/Medical |
| Condition | Full Build-Out |
| Available | Now |
Second floor trophy suite of 1,550 SF built out as a high-end cosmetic surgery medical office with elegant reception area, multiple treatment, consultation and plumbed procedure rooms, private offices, kitchenette, reception area, staff and patient restrooms and retail sales area. This suite includes a private doctor's entrance and security cameras. This suite can also be combined with 1,775 SF suite next door for a total square footage of 3,325 SF. All utilities included except phone and internet. Janitorial service available. 24-hour building.
- Lease rate does not include utilities, property expenses or building services
- Fully Built-Out as Standard Medical Space
- Office intensive layout
- Partitioned Offices
- 1 Workstation
- Space is in Excellent Condition
- Reception Area
- Central Air and Heating
- Kitchen
- Security System
- Recessed Lighting
- Fully Built Out as Cosmetic Surgeon's Office
- Energy Efficient Gated Building
- Excellent Parking Ratio 5 per 1,000
- Central Elevator and Public Restrooms Each Floor
- Located in Prime 2-Story Medical Building
2nd Floor, Ste 6
| Size | 1,775 SF |
| Term | Negotiable |
| Rent | £22.07 /SF/PA |
| Space Use | Office/Medical |
| Condition | Full Build-Out |
| Available | Now |
Second floor suite of 1,775 SF shell space originally intended and stubbed up for an endodontist office with reception area, kitchenette, private offices, treatment rooms with plumbing and electricity, restrooms and more. This suite can also be combined with 1,550 SF suite next door for a total square footage of 3,325 SF. All utilities included except phone and internet. Janitorial service available. 24-hour building.
- Lease rate does not include utilities, property expenses or building services
- Fully Built-Out as Standard Medical Space
- Office intensive layout
- Partitioned Offices
- 1 Workstation
- Space In Need of Renovation
- Reception Area
- Central Air and Heating
- Kitchen
- Security System
- Recessed Lighting
- Stubbed Up as Endodontist Office
- Energy Efficient Gated Building
- Excellent Parking Ratio 5 per 1,000
- Central Elevator and Public Restrooms Each Floor
- Located in Prime 2-Story Medical Building
Property Overview
Now Offering Incredible Introductory Rates for the first year: Join a successful large ambulatory surgery center and pain management MD in this well-built class A, two-story medical building, located in the beautiful prestigious city of Palm Desert, California. There are lots of amenities in this building with gated parking, covered tenant parking, private doctor's entrances, a central elevator, two locking public restrooms (one on each floor), a large energy-efficient computer-monitored chiller system and 90-gallon diesel fuel generator, both very necessary in surgical and medical applications. Most utilities are included, and janitor service is available for new tenants. Located only 1/2 block from bus stop and right down the street from the exclusive El Paseo Shopping District. Choose a fully built out suite or remodel a suite to suit your business needs. Potential to Access Surgery Center for Qualified Tenants only.
- Bus Route
- Central Heating
- Reception
- Wi-Fi
- Air Conditioning
PROPERTY FACTS
Presented by
Freeman & Associates
Desert Aurora Medical | 73950 Alessandro Dr
Hmm, there seems to have been an error sending your message. Please try again.
Thanks! Your message was sent.


