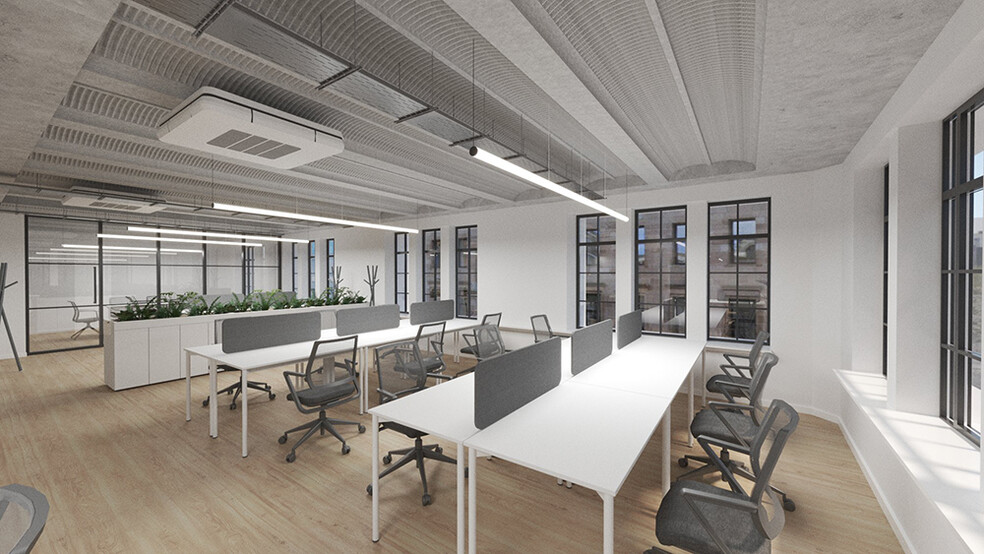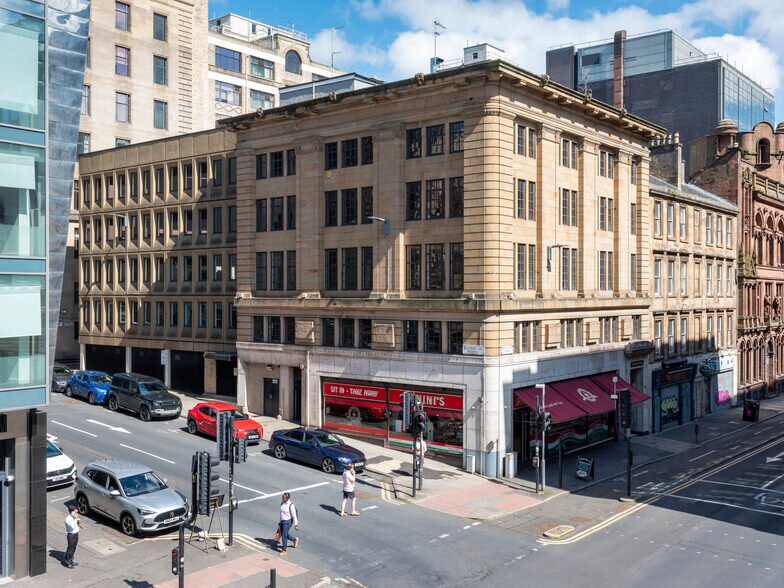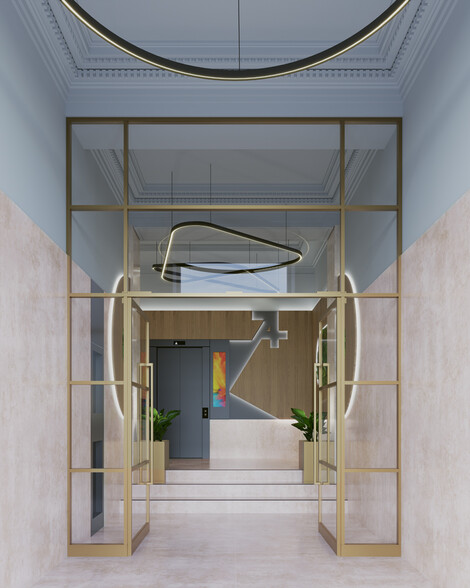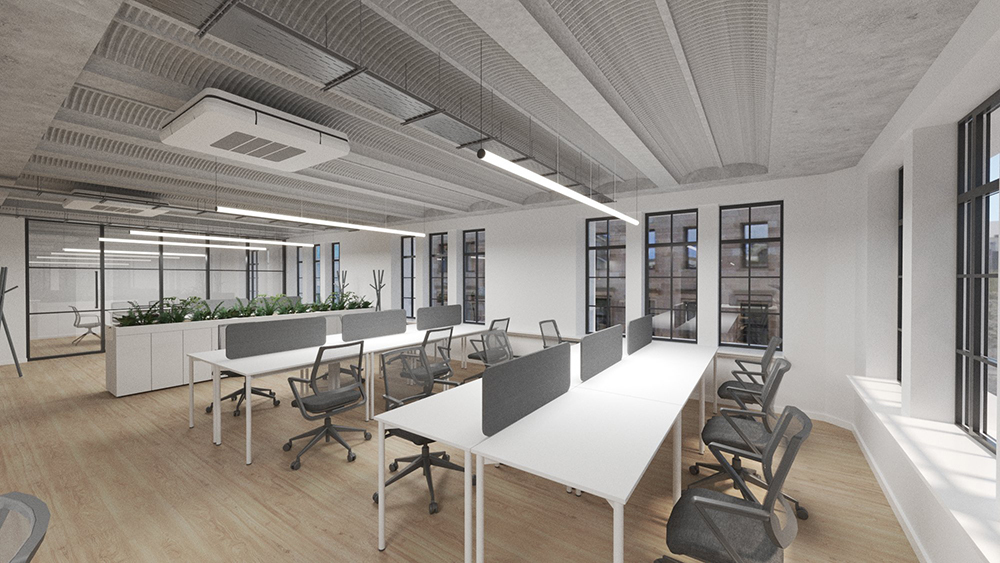Fortune House 74 Waterloo St 1,506 - 13,816 SF of Office Space Available in Glasgow G2 7DA



ALL AVAILABLE SPACES(8)
Display Rent as
- SPACE
- SIZE
- TERM
- RENT
- SPACE USE
- CONDITION
- AVAILABLE
The space provides a great internal layout with WC and staff facilities.
- Use Class: Class 4
- Mostly Open Floor Plan Layout
- 34 Workstations
- Central Air Conditioning
- Natural Light
- Perimeter Trunking
- WC and staff facilities
- Fully Built-Out as Standard Office
- Fits 5 - 34 People
- Can be combined with additional space(s) for up to 13,816 SF of adjacent space
- Kitchen
- Private Restrooms
- Great Internal Layout
- Good natural light
The space provides a great internal layout with WC and staff facilities.
- Use Class: Class 4
- Mostly Open Floor Plan Layout
- 20 Workstations
- Central Air Conditioning
- Natural Light
- Perimeter Trunking
- WC and staff facilities
- Fully Built-Out as Standard Office
- Fits 4 - 20 People
- Can be combined with additional space(s) for up to 13,816 SF of adjacent space
- Kitchen
- Private Restrooms
- Great Internal Layout
- Good natural light
The space provides a great internal layout with WC and staff facilities.
- Use Class: Class 4
- Mostly Open Floor Plan Layout
- 34 Workstations
- Central Air Conditioning
- Natural Light
- Perimeter Trunking
- WC and staff facilities
- Fully Built-Out as Standard Office
- Fits 5 - 34 People
- Can be combined with additional space(s) for up to 13,816 SF of adjacent space
- Kitchen
- Private Restrooms
- Great Internal Layout
- Good natural light
The space provides a great internal layout with WC and staff facilities.
- Use Class: Class 4
- Mostly Open Floor Plan Layout
- 20 Workstations
- Central Air Conditioning
- Natural Light
- Perimeter Trunking
- WC and staff facilities
- Fully Built-Out as Standard Office
- Fits 4 - 20 People
- Can be combined with additional space(s) for up to 13,816 SF of adjacent space
- Kitchen
- Private Restrooms
- Great Internal Layout
- Good natural light
The space provides a great internal layout with WC and staff facilities.
- Use Class: Class 4
- Mostly Open Floor Plan Layout
- 34 Workstations
- Central Air Conditioning
- Natural Light
- Perimeter Trunking
- WC and staff facilities
- Fully Built-Out as Standard Office
- Fits 5 - 34 People
- Can be combined with additional space(s) for up to 13,816 SF of adjacent space
- Kitchen
- Private Restrooms
- Great Internal Layout
- Good natural light
The space provides a great internal layout with WC and staff facilities.
- Use Class: Class 4
- Mostly Open Floor Plan Layout
- 20 Workstations
- Central Air Conditioning
- Natural Light
- Perimeter Trunking
- WC and staff facilities
- Fully Built-Out as Standard Office
- Fits 4 - 20 People
- Can be combined with additional space(s) for up to 13,816 SF of adjacent space
- Kitchen
- Private Restrooms
- Great Internal Layout
- Good natural light
The space provides a great internal layout with WC and staff facilities.
- Use Class: Class 4
- Mostly Open Floor Plan Layout
- 34 Workstations
- Central Air Conditioning
- Natural Light
- Perimeter Trunking
- WC and staff facilities
- Fully Built-Out as Standard Office
- Fits 5 - 34 People
- Can be combined with additional space(s) for up to 13,816 SF of adjacent space
- Kitchen
- Private Restrooms
- Great Internal Layout
- Good natural light
The space provides a great internal layout with WC and staff facilities.
- Use Class: Class 4
- Mostly Open Floor Plan Layout
- 20 Workstations
- Central Air Conditioning
- Natural Light
- Perimeter Trunking
- WC and staff facilities
- Fully Built-Out as Standard Office
- Fits 4 - 20 People
- Can be combined with additional space(s) for up to 13,816 SF of adjacent space
- Kitchen
- Private Restrooms
- Great Internal Layout
- Good natural light
| Space | Size | Term | Rent | Space Use | Condition | Available |
| 1st Floor, Ste Coffered ceiling | 1,948 SF | Negotiable | £25.50 /SF/PA | Office | Full Build-Out | Now |
| 1st Floor, Ste Vaulted ceiling | 1,506 SF | Negotiable | £25.50 /SF/PA | Office | Full Build-Out | Now |
| 2nd Floor, Ste Coffered ceiling | 1,948 SF | Negotiable | £25.50 /SF/PA | Office | Full Build-Out | Now |
| 2nd Floor, Ste Vaulted ceiling | 1,506 SF | Negotiable | £25.50 /SF/PA | Office | Full Build-Out | Now |
| 3rd Floor, Ste Coffered ceiling | 1,948 SF | Negotiable | £25.00 /SF/PA | Office | Full Build-Out | Now |
| 3rd Floor, Ste Vaulted ceiling | 1,506 SF | Negotiable | £25.50 /SF/PA | Office | Full Build-Out | Now |
| 4th Floor, Ste Coffered ceiling | 1,948 SF | Negotiable | £25.50 /SF/PA | Office | Full Build-Out | Under Offer |
| 4th Floor, Ste Vaulted ceiling | 1,506 SF | Negotiable | £25.50 /SF/PA | Office | Full Build-Out | Under Offer |
1st Floor, Ste Coffered ceiling
| Size |
| 1,948 SF |
| Term |
| Negotiable |
| Rent |
| £25.50 /SF/PA |
| Space Use |
| Office |
| Condition |
| Full Build-Out |
| Available |
| Now |
1st Floor, Ste Vaulted ceiling
| Size |
| 1,506 SF |
| Term |
| Negotiable |
| Rent |
| £25.50 /SF/PA |
| Space Use |
| Office |
| Condition |
| Full Build-Out |
| Available |
| Now |
2nd Floor, Ste Coffered ceiling
| Size |
| 1,948 SF |
| Term |
| Negotiable |
| Rent |
| £25.50 /SF/PA |
| Space Use |
| Office |
| Condition |
| Full Build-Out |
| Available |
| Now |
2nd Floor, Ste Vaulted ceiling
| Size |
| 1,506 SF |
| Term |
| Negotiable |
| Rent |
| £25.50 /SF/PA |
| Space Use |
| Office |
| Condition |
| Full Build-Out |
| Available |
| Now |
3rd Floor, Ste Coffered ceiling
| Size |
| 1,948 SF |
| Term |
| Negotiable |
| Rent |
| £25.00 /SF/PA |
| Space Use |
| Office |
| Condition |
| Full Build-Out |
| Available |
| Now |
3rd Floor, Ste Vaulted ceiling
| Size |
| 1,506 SF |
| Term |
| Negotiable |
| Rent |
| £25.50 /SF/PA |
| Space Use |
| Office |
| Condition |
| Full Build-Out |
| Available |
| Now |
4th Floor, Ste Coffered ceiling
| Size |
| 1,948 SF |
| Term |
| Negotiable |
| Rent |
| £25.50 /SF/PA |
| Space Use |
| Office |
| Condition |
| Full Build-Out |
| Available |
| Under Offer |
4th Floor, Ste Vaulted ceiling
| Size |
| 1,506 SF |
| Term |
| Negotiable |
| Rent |
| £25.50 /SF/PA |
| Space Use |
| Office |
| Condition |
| Full Build-Out |
| Available |
| Under Offer |
PROPERTY OVERVIEW
The accommodation is accessed from the main door on Waterloo Street, into a beautiful traditional entrance foyer with secure entry system. Stairs and a passenger lift provide access to all the upper floors. The office floors are subdivided into two suites. Each suite is self-contained with dedicated tea prep and toilet facilities.
- Bus Route
- Controlled Access
- Convenience Store
- Security System
- Kitchen
- EPC - A
- Common Parts WC Facilities
- High Ceilings
- Lift Access
- Air Conditioning
PROPERTY FACTS
SELECT TENANTS
- FLOOR
- TENANT NAME
- INDUSTRY
- GRND
- Paninis
- Retailer






