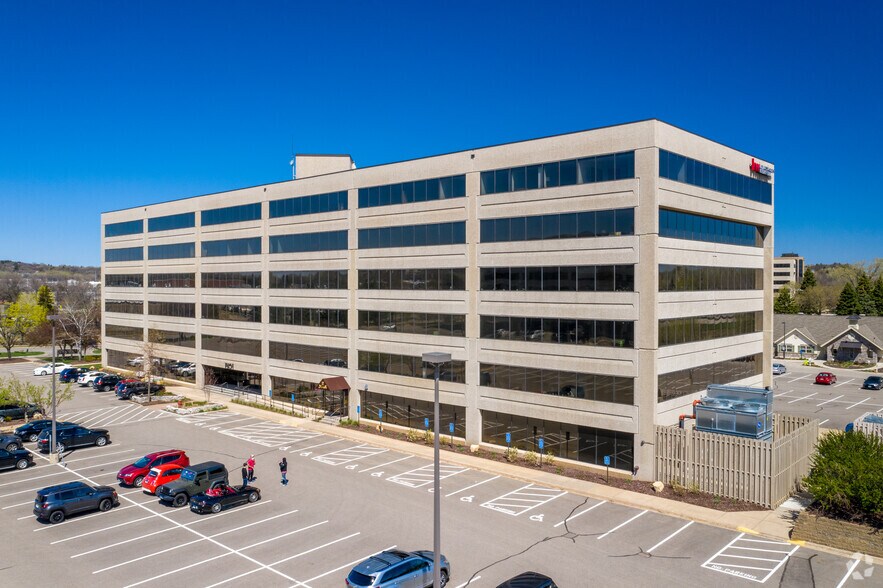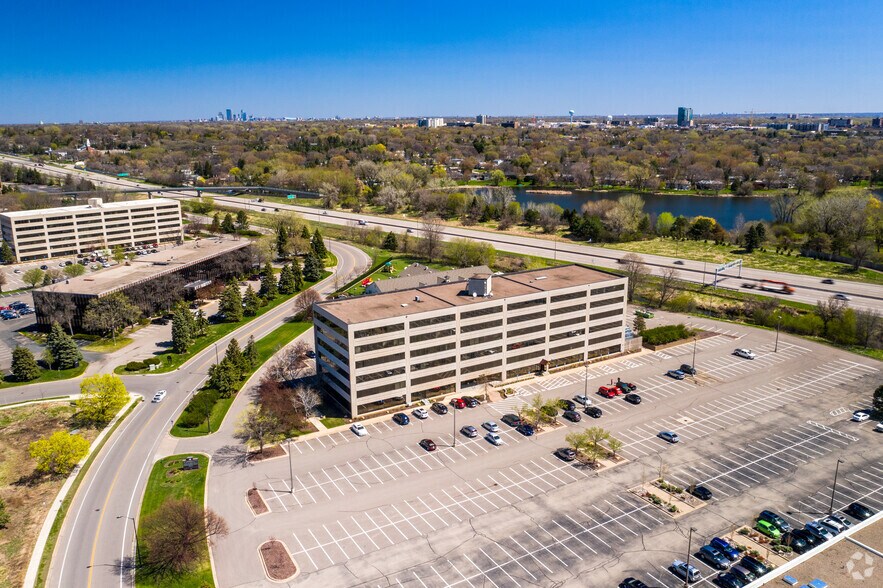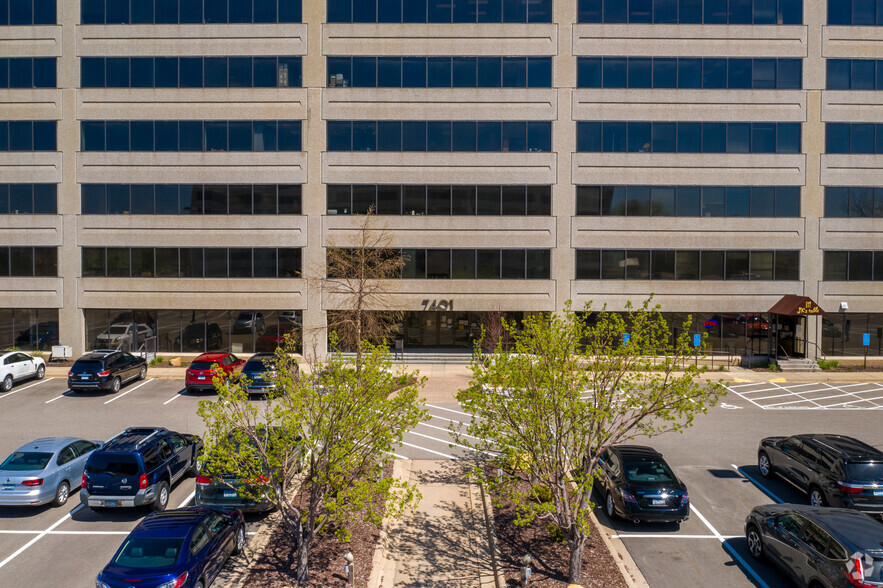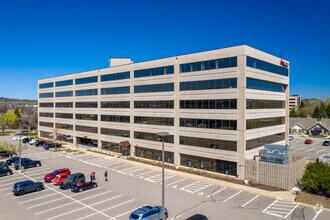
This feature is unavailable at the moment.
We apologize, but the feature you are trying to access is currently unavailable. We are aware of this issue and our team is working hard to resolve the matter.
Please check back in a few minutes. We apologize for the inconvenience.
- LoopNet Team
thank you

Your email has been sent!
One Corporate Center I 7401 Metro Blvd
1,684 - 19,040 SF of Office Space Available in Edina, MN 55439



Highlights
- On-Site Property Management
- JK's Table located on 1st floor. Serving American style deli sandwiches and traditional Japanese cuisine (including Sushi).
- Training/Conference Room fully equipped with A/V and Wifi capabilities
- Fitness Facilities with Locker Rooms & Group Classes/Personal Training Services Offered
- Foodsby available! Order and deliver food via your phone from dozens of participating local restaurants.
all available spaces(6)
Display Rent as
- Space
- Size
- Term
- Rent
- Space Use
- Condition
- Available
- Lease rate does not include utilities, property expenses or building services
- Lease rate does not include utilities, property expenses or building services
- Mostly Open Floor Plan Layout
- Lease rate does not include utilities, property expenses or building services
- Lease rate does not include utilities, property expenses or building services
- Lease rate does not include utilities, property expenses or building services
- Lease rate does not include utilities, property expenses or building services
| Space | Size | Term | Rent | Space Use | Condition | Available |
| 1st Floor, Ste 140 | 1,887 SF | Negotiable | £11.74 /SF/PA £0.98 /SF/MO £126.33 /m²/PA £10.53 /m²/MO £22,147 /PA £1,846 /MO | Office | - | Now |
| 1st Floor, Ste 180 | 4,675 SF | Negotiable | £11.74 /SF/PA £0.98 /SF/MO £126.33 /m²/PA £10.53 /m²/MO £54,869 /PA £4,572 /MO | Office | - | Now |
| 2nd Floor, Ste 200 | 3,536 SF | Negotiable | £11.74 /SF/PA £0.98 /SF/MO £126.33 /m²/PA £10.53 /m²/MO £41,501 /PA £3,458 /MO | Office | - | Now |
| 4th Floor, Ste 400 | 1,684 SF | Negotiable | £11.74 /SF/PA £0.98 /SF/MO £126.33 /m²/PA £10.53 /m²/MO £19,765 /PA £1,647 /MO | Office | - | Now |
| 4th Floor, Ste 425 | 4,747 SF | 5 Years | £11.74 /SF/PA £0.98 /SF/MO £126.33 /m²/PA £10.53 /m²/MO £55,714 /PA £4,643 /MO | Office | - | Now |
| 5th Floor, Ste 505 | 2,511 SF | Negotiable | £11.74 /SF/PA £0.98 /SF/MO £126.33 /m²/PA £10.53 /m²/MO £29,471 /PA £2,456 /MO | Office | - | Now |
1st Floor, Ste 140
| Size |
| 1,887 SF |
| Term |
| Negotiable |
| Rent |
| £11.74 /SF/PA £0.98 /SF/MO £126.33 /m²/PA £10.53 /m²/MO £22,147 /PA £1,846 /MO |
| Space Use |
| Office |
| Condition |
| - |
| Available |
| Now |
1st Floor, Ste 180
| Size |
| 4,675 SF |
| Term |
| Negotiable |
| Rent |
| £11.74 /SF/PA £0.98 /SF/MO £126.33 /m²/PA £10.53 /m²/MO £54,869 /PA £4,572 /MO |
| Space Use |
| Office |
| Condition |
| - |
| Available |
| Now |
2nd Floor, Ste 200
| Size |
| 3,536 SF |
| Term |
| Negotiable |
| Rent |
| £11.74 /SF/PA £0.98 /SF/MO £126.33 /m²/PA £10.53 /m²/MO £41,501 /PA £3,458 /MO |
| Space Use |
| Office |
| Condition |
| - |
| Available |
| Now |
4th Floor, Ste 400
| Size |
| 1,684 SF |
| Term |
| Negotiable |
| Rent |
| £11.74 /SF/PA £0.98 /SF/MO £126.33 /m²/PA £10.53 /m²/MO £19,765 /PA £1,647 /MO |
| Space Use |
| Office |
| Condition |
| - |
| Available |
| Now |
4th Floor, Ste 425
| Size |
| 4,747 SF |
| Term |
| 5 Years |
| Rent |
| £11.74 /SF/PA £0.98 /SF/MO £126.33 /m²/PA £10.53 /m²/MO £55,714 /PA £4,643 /MO |
| Space Use |
| Office |
| Condition |
| - |
| Available |
| Now |
5th Floor, Ste 505
| Size |
| 2,511 SF |
| Term |
| Negotiable |
| Rent |
| £11.74 /SF/PA £0.98 /SF/MO £126.33 /m²/PA £10.53 /m²/MO £29,471 /PA £2,456 /MO |
| Space Use |
| Office |
| Condition |
| - |
| Available |
| Now |
1st Floor, Ste 140
| Size | 1,887 SF |
| Term | Negotiable |
| Rent | £11.74 /SF/PA |
| Space Use | Office |
| Condition | - |
| Available | Now |
- Lease rate does not include utilities, property expenses or building services
1st Floor, Ste 180
| Size | 4,675 SF |
| Term | Negotiable |
| Rent | £11.74 /SF/PA |
| Space Use | Office |
| Condition | - |
| Available | Now |
- Lease rate does not include utilities, property expenses or building services
- Mostly Open Floor Plan Layout
2nd Floor, Ste 200
| Size | 3,536 SF |
| Term | Negotiable |
| Rent | £11.74 /SF/PA |
| Space Use | Office |
| Condition | - |
| Available | Now |
- Lease rate does not include utilities, property expenses or building services
4th Floor, Ste 400
| Size | 1,684 SF |
| Term | Negotiable |
| Rent | £11.74 /SF/PA |
| Space Use | Office |
| Condition | - |
| Available | Now |
- Lease rate does not include utilities, property expenses or building services
4th Floor, Ste 425
| Size | 4,747 SF |
| Term | 5 Years |
| Rent | £11.74 /SF/PA |
| Space Use | Office |
| Condition | - |
| Available | Now |
- Lease rate does not include utilities, property expenses or building services
5th Floor, Ste 505
| Size | 2,511 SF |
| Term | Negotiable |
| Rent | £11.74 /SF/PA |
| Space Use | Office |
| Condition | - |
| Available | Now |
- Lease rate does not include utilities, property expenses or building services
Property Overview
This building was awarded an Energy Star label in 2010 for its operating efficiency. One Corporate Center has undergone extensive capital improvements that included the creation of a new common training room, fitness center, lobby renovations, and the repaving of the parking lots. One Corporate Center is conveniently located along Highway 100 and just north of I-494. OCC I, II & III are within a short drive to the Minneapolis/St. Paul International Airport and downtown Minneapolis. There are a number of amenities within a one-mile radius of the property including the DoubleTree Hotel, TGI Fridays, Chili's, Southdale shopping area, and France Avenue.
- 24 Hour Access
- Atrium
- Bus Route
- Conferencing Facility
- Fitness Centre
- Food Service
- Property Manager on Site
- Restaurant
- Signage
- Natural Light
- Recessed Lighting
- Shower Facilities
- Air Conditioning
PROPERTY FACTS
Presented by

One Corporate Center I | 7401 Metro Blvd
Hmm, there seems to have been an error sending your message. Please try again.
Thanks! Your message was sent.







