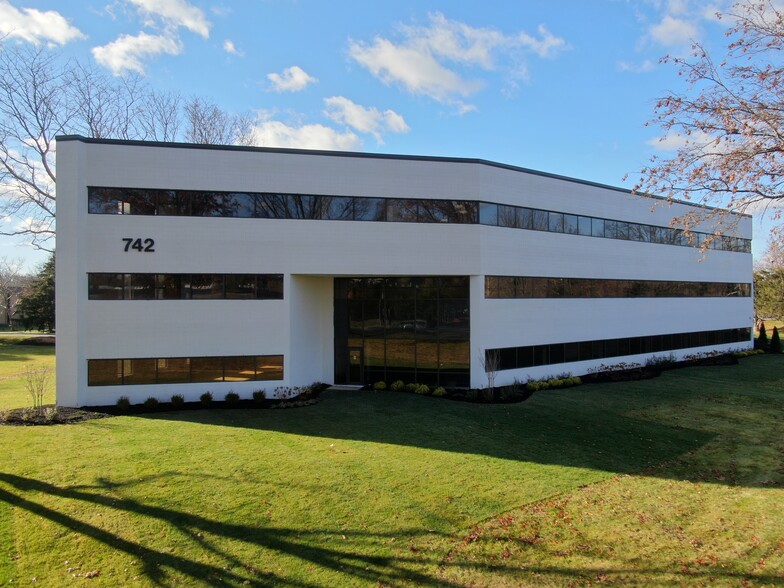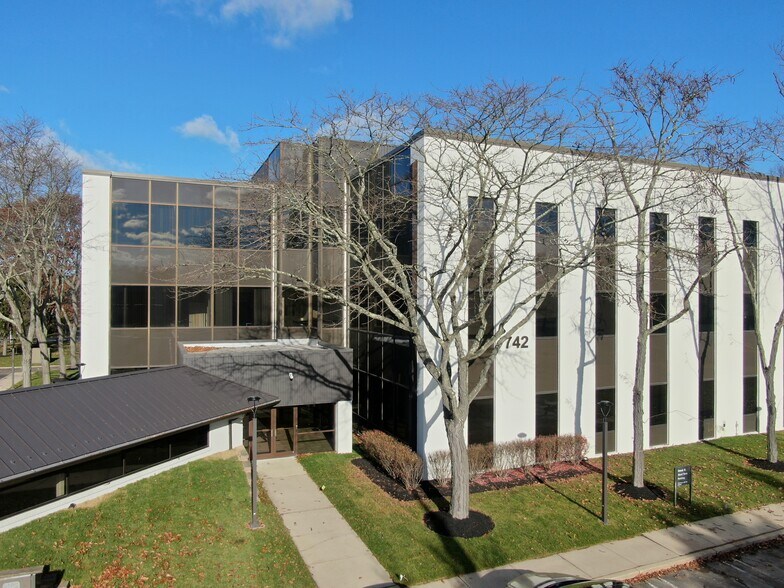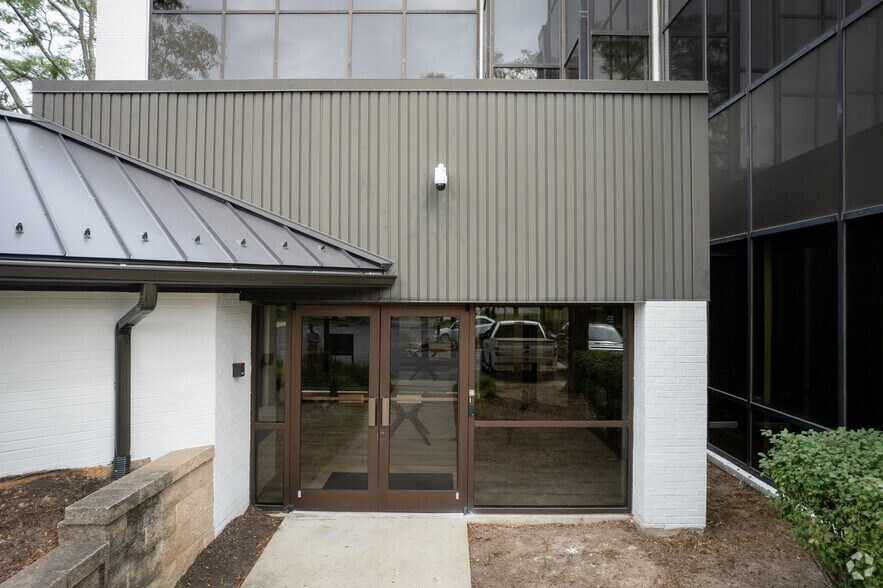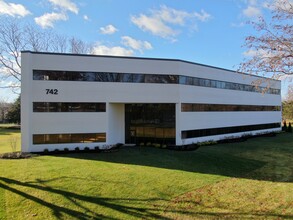
This feature is unavailable at the moment.
We apologize, but the feature you are trying to access is currently unavailable. We are aware of this issue and our team is working hard to resolve the matter.
Please check back in a few minutes. We apologize for the inconvenience.
- LoopNet Team
thank you

Your email has been sent!
Park Highlights
- Excellent headquarters or satellite office destination in the top-tier Princeton submarket, home to well-known healthcare and tech-oriented companies.
- Take advantage of an on-site fitness center and cafeteria, plus new ownership's capital improvements projects to the lobbies and common areas.
- Leasable storage space is located on the windowed lower level at 746 Alexander Road.
- Just off Route 1 with easy access to major interstates and a five-minute drive to elegant restaurants and upscale shops in downtown Princeton.
- Permitted uses include research, testing and development laboratories, offices, computer centers, limited manufacturing, and agricultural services.
- 746 Alexander Road is a prime medical build to suit space.
PARK FACTS
all available spaces(8)
Display Rent as
- Space
- Size
- Term
- Rent
- Space Use
- Condition
- Available
742 & 746 Alexander Road is a 2 building office complex located in the prestigious Princeton office market on 9.7 acres. 742 Alexander Road is a three-story office building with a connecting walkway to 746 Alexander Road a two-story building plus a windowed lower level.
- Fully Built-Out as Standard Office
- Space is in Excellent Condition
- Monument street signage
- Mostly Open Floor Plan Layout
- Can be combined with additional space(s) for up to 26,780 SF of adjacent space
- Build to suit space
- Fully Built-Out as Standard Office
- Space is in Excellent Condition
- Mostly Open Floor Plan Layout
- Can be combined with additional space(s) for up to 26,780 SF of adjacent space
| Space | Size | Term | Rent | Space Use | Condition | Available |
| 1st Floor | 6,789 SF | Negotiable | Upon Application Upon Application Upon Application Upon Application Upon Application Upon Application | Office | Full Build-Out | Now |
| 2nd Floor | 19,991 SF | Negotiable | Upon Application Upon Application Upon Application Upon Application Upon Application Upon Application | Office | Full Build-Out | Now |
746 Alexander Rd - 1st Floor
746 Alexander Rd - 2nd Floor
- Space
- Size
- Term
- Rent
- Space Use
- Condition
- Available
- Fully Built-Out as Standard Office
- Space is in Excellent Condition
- Mostly Open Floor Plan Layout
- Can be combined with additional space(s) for up to 43,319 SF of adjacent space
- Fully Built-Out as Standard Office
- Space is in Excellent Condition
- Mostly Open Floor Plan Layout
- Can be combined with additional space(s) for up to 43,319 SF of adjacent space
- Fully Built-Out as Standard Office
- Space is in Excellent Condition
- Mostly Open Floor Plan Layout
- Can be combined with additional space(s) for up to 43,319 SF of adjacent space
- Fully Built-Out as Standard Office
- Space is in Excellent Condition
- Mostly Open Floor Plan Layout
- Can be combined with additional space(s) for up to 43,319 SF of adjacent space
- Fully Built-Out as Standard Office
- Space is in Excellent Condition
- Mostly Open Floor Plan Layout
- Can be combined with additional space(s) for up to 43,319 SF of adjacent space
- Fully Built-Out as Standard Office
- Space is in Excellent Condition
- Mostly Open Floor Plan Layout
- Can be combined with additional space(s) for up to 43,319 SF of adjacent space
| Space | Size | Term | Rent | Space Use | Condition | Available |
| 1st Floor, Ste 102 | 9,050 SF | Negotiable | Upon Application Upon Application Upon Application Upon Application Upon Application Upon Application | Office | Full Build-Out | Now |
| 1st Floor, Ste 103 | 5,096 SF | Negotiable | Upon Application Upon Application Upon Application Upon Application Upon Application Upon Application | Office | Full Build-Out | Now |
| 2nd Floor | 16,305 SF | Negotiable | Upon Application Upon Application Upon Application Upon Application Upon Application Upon Application | Office | Full Build-Out | Now |
| 3rd Floor, Ste 302 | 5,992 SF | Negotiable | Upon Application Upon Application Upon Application Upon Application Upon Application Upon Application | Office | Full Build-Out | Now |
| 3rd Floor, Ste 303 | 2,664 SF | Negotiable | Upon Application Upon Application Upon Application Upon Application Upon Application Upon Application | Office | Full Build-Out | Now |
| 3rd Floor, Ste 304 | 4,212 SF | Negotiable | Upon Application Upon Application Upon Application Upon Application Upon Application Upon Application | Office | Full Build-Out | Now |
742 Alexander Rd - 1st Floor - Ste 102
742 Alexander Rd - 1st Floor - Ste 103
742 Alexander Rd - 2nd Floor
742 Alexander Rd - 3rd Floor - Ste 302
742 Alexander Rd - 3rd Floor - Ste 303
742 Alexander Rd - 3rd Floor - Ste 304
746 Alexander Rd - 1st Floor
| Size | 6,789 SF |
| Term | Negotiable |
| Rent | Upon Application |
| Space Use | Office |
| Condition | Full Build-Out |
| Available | Now |
742 & 746 Alexander Road is a 2 building office complex located in the prestigious Princeton office market on 9.7 acres. 742 Alexander Road is a three-story office building with a connecting walkway to 746 Alexander Road a two-story building plus a windowed lower level.
- Fully Built-Out as Standard Office
- Mostly Open Floor Plan Layout
- Space is in Excellent Condition
- Can be combined with additional space(s) for up to 26,780 SF of adjacent space
- Monument street signage
- Build to suit space
746 Alexander Rd - 2nd Floor
| Size | 19,991 SF |
| Term | Negotiable |
| Rent | Upon Application |
| Space Use | Office |
| Condition | Full Build-Out |
| Available | Now |
- Fully Built-Out as Standard Office
- Mostly Open Floor Plan Layout
- Space is in Excellent Condition
- Can be combined with additional space(s) for up to 26,780 SF of adjacent space
742 Alexander Rd - 1st Floor - Ste 102
| Size | 9,050 SF |
| Term | Negotiable |
| Rent | Upon Application |
| Space Use | Office |
| Condition | Full Build-Out |
| Available | Now |
- Fully Built-Out as Standard Office
- Mostly Open Floor Plan Layout
- Space is in Excellent Condition
- Can be combined with additional space(s) for up to 43,319 SF of adjacent space
742 Alexander Rd - 1st Floor - Ste 103
| Size | 5,096 SF |
| Term | Negotiable |
| Rent | Upon Application |
| Space Use | Office |
| Condition | Full Build-Out |
| Available | Now |
- Fully Built-Out as Standard Office
- Mostly Open Floor Plan Layout
- Space is in Excellent Condition
- Can be combined with additional space(s) for up to 43,319 SF of adjacent space
742 Alexander Rd - 2nd Floor
| Size | 16,305 SF |
| Term | Negotiable |
| Rent | Upon Application |
| Space Use | Office |
| Condition | Full Build-Out |
| Available | Now |
- Fully Built-Out as Standard Office
- Mostly Open Floor Plan Layout
- Space is in Excellent Condition
- Can be combined with additional space(s) for up to 43,319 SF of adjacent space
742 Alexander Rd - 3rd Floor - Ste 302
| Size | 5,992 SF |
| Term | Negotiable |
| Rent | Upon Application |
| Space Use | Office |
| Condition | Full Build-Out |
| Available | Now |
- Fully Built-Out as Standard Office
- Mostly Open Floor Plan Layout
- Space is in Excellent Condition
- Can be combined with additional space(s) for up to 43,319 SF of adjacent space
742 Alexander Rd - 3rd Floor - Ste 303
| Size | 2,664 SF |
| Term | Negotiable |
| Rent | Upon Application |
| Space Use | Office |
| Condition | Full Build-Out |
| Available | Now |
- Fully Built-Out as Standard Office
- Mostly Open Floor Plan Layout
- Space is in Excellent Condition
- Can be combined with additional space(s) for up to 43,319 SF of adjacent space
742 Alexander Rd - 3rd Floor - Ste 304
| Size | 4,212 SF |
| Term | Negotiable |
| Rent | Upon Application |
| Space Use | Office |
| Condition | Full Build-Out |
| Available | Now |
- Fully Built-Out as Standard Office
- Mostly Open Floor Plan Layout
- Space is in Excellent Condition
- Can be combined with additional space(s) for up to 43,319 SF of adjacent space
Park Overview
Alexander Corporate Park is a two-building medical/office complex on 9.7 acres. Located at 742 and 746 Alexander Road, Alexander Corporate Park sits in the prestigious Princeton office market, home to numerous major corporations and pharmaceutical companies. 742 Alexander Road is a three-story office building with an interior walkway connecting to 746 Alexander Road, a two-story medical building plus a windowed lower level. Under new ownership, Alexander Corporate Park has undergone renovations to the lobbies, bathrooms, and exterior. Princeton is known as the home of one of America's top universities, which is certainly a huge part of the community's overall character. Princeton University brings museums, performance centers, sporting events, beautiful architecture, and an enormous degree of intellectual capital to the broader community. Alexander Corporate Park is positioned on the main thoroughfare connecting to Princeton University and downtown's upscale shops and restaurants in just three miles. Alexander Corporate Park is easily accessible with a strategic location less than a mile from Route 1, connecting to other major highways, including Interstate 295 and Interstate 95.
- 24 Hour Access
- Atrium
- Conferencing Facility
- Food Court
- Mezzanine
- Property Manager on Site
- Security System
- Signage
- Tenant Controlled HVAC
- Storage Space
- Recessed Lighting
- Monument Signage
- Air Conditioning
Park Brochure
About Trenton
Historic Trenton New Jersey has lived several lives over its storied history. Traditionally a manufacturing powerhouse, 21st century Trenton is one of the more office-centric cities in the US. Its stature as the state’s capital is the primary driver of this office demand. The State of New Jersey makes up the first and second most significant tenants in the Trenton submarket, with the New Jersey Courts and New Jersey Motor Vehicle Commission maintaining long-term, stable footprints.
This heavy government presence created stability for the Trenton office market through the COVID-19 pandemic, with vacancy rates unchanged by the recession through the end of 2020. Indeed, office-using employment in Trenton is only slightly negative in 2020, compared to significant losses for the broader US.
Trenton’s proximity to both New York City and Philadelphia is also an important benefit. Less than an hour away from either, Trenton has access to a highly educated population and knock-on industry benefits. The finance and insurance sector, driver of much of New York City’s growth, is also prominent in Trenton. Merrill Lynch and Blackrock, in particular, have a substantial presence in Trenton.
Leasing Team
Matteus Jaramillo, Leasing Specialist
John Cairo, Director
John received his MBA in International Finance from New York University Stern School of Business. He resides in Center City Philadelphia and attended the University of Pennsylvania and St. Joseph’s Preparatory School.
John has been active on the boards of non-profit groups and is an active tennis player and golfer.
About the Owner
Presented by

Alexander Corporate Park | Princeton, NJ 08540
Hmm, there seems to have been an error sending your message. Please try again.
Thanks! Your message was sent.



















