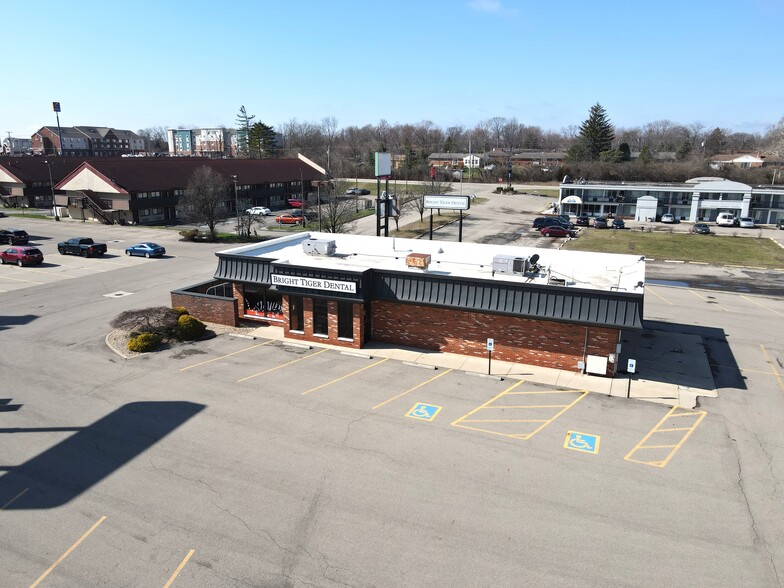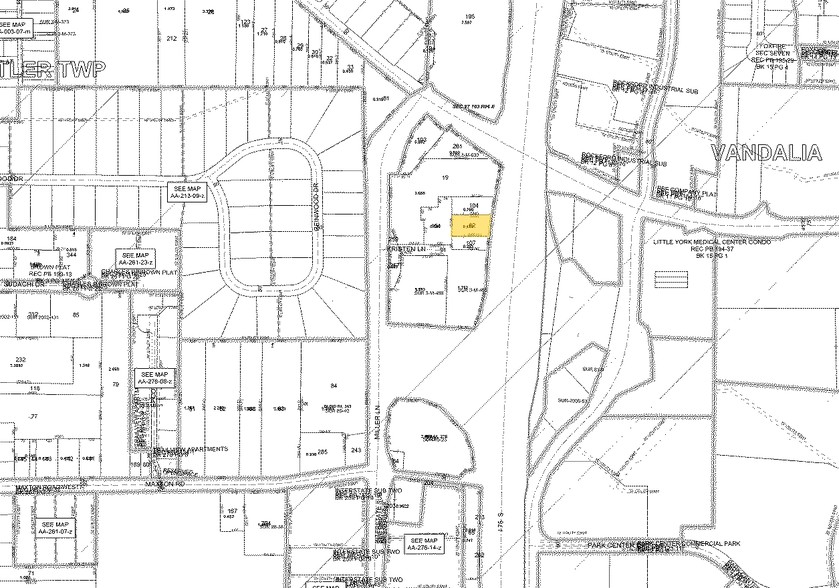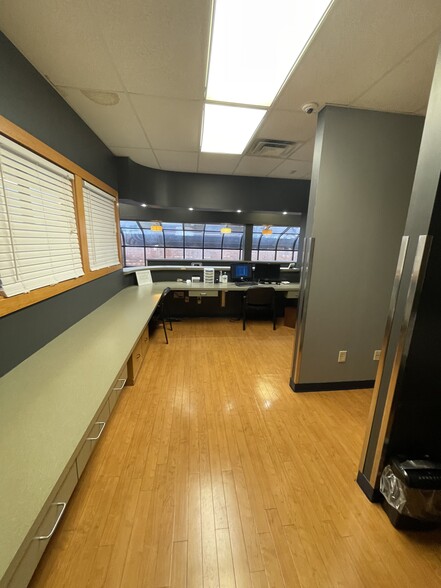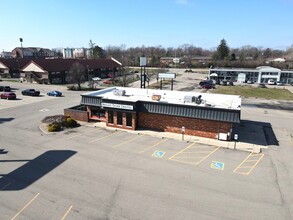
Between I-75 and Miller Lane 92,000 cars | 7420 Miller Ln
This feature is unavailable at the moment.
We apologize, but the feature you are trying to access is currently unavailable. We are aware of this issue and our team is working hard to resolve the matter.
Please check back in a few minutes. We apologize for the inconvenience.
- LoopNet Team
thank you

Your email has been sent!
Between I-75 and Miller Lane 92,000 cars 7420 Miller Ln
2,665 SF Office Building Dayton, OH 45414 £430,815 (£162/SF)



Investment Highlights
- Three Phase Heavy Power, 57 parking spaces
- Great visibility: Adjacent to I-75 South and 92,000 cars can see the sign/building each day.
- Average household income over $70,000 within 5 mile radius
- Prior tenant was a dental office so excellent location for medical, veterinarian, dental use.
- 49,000 Households within 5 mile radius
- Close to the popular Miller Lane area that includes Sams, Walmart and many resturants.
Executive Summary
2,665 sf former Wendy's Restaurant with drive-thru on 1.45 acres. It is located on busy Miller Lane between Benchwood and Little York Roads, adjacent to Sam's Club, a new Super Walmart, and the largest cluster of hotels and restaurants in the greater Dayton market. This restaurant site is located just south of the new I-70 / I-75 interchange with interstate visibility. Immediate neighbors include 2 motels and Bob Evans.
Many possible uses: including selected retail sales, personal service establishments, professional and office uses, such as those numerated below, fulfilling all requirements of other sections of this Article, shall be principally permitted in a RC/S-1 zoning district: Financial institution, drive up windows, Medical clinic, Professional offices and services; Restaurant, sit-down, drive-in, fast food, and carry-out, with drive-up windows, Retail Sales, convenience, local and regional; CONDITIONAL USES A. The following land uses, fulfilling all requirements of other sections of this Article, shall be conditionally permitted in a RC/S-1 zoning district: Commercial and business support services, including printing, compounding, assembly, treatment, or fabricating establishments which may be characterized as light industry, Taverns, bars and lounges Public and private educational facilities.
Many possible uses: including selected retail sales, personal service establishments, professional and office uses, such as those numerated below, fulfilling all requirements of other sections of this Article, shall be principally permitted in a RC/S-1 zoning district: Financial institution, drive up windows, Medical clinic, Professional offices and services; Restaurant, sit-down, drive-in, fast food, and carry-out, with drive-up windows, Retail Sales, convenience, local and regional; CONDITIONAL USES A. The following land uses, fulfilling all requirements of other sections of this Article, shall be conditionally permitted in a RC/S-1 zoning district: Commercial and business support services, including printing, compounding, assembly, treatment, or fabricating establishments which may be characterized as light industry, Taverns, bars and lounges Public and private educational facilities.
Property Facts Under Contract
Sale Type
Investment or Owner User
Property Type
Office
Property Subtype
Building Size
2,665 SF
Building Class
C
Year Built
1978
Price
£430,815
Price Per SF
£162
Tenancy
Single
Number of Floors
1
Typical Floor Size
2,665 SF
Building FAR
0.06
Lot Size
1.00 AC
Zoning
RCS-1 Regional Commercial - RCS-1 REGIONAL COMMERCIAL SERVICE designates areas for retail sales, personal service establishments, public accommodations, entertainment
Parking
58 Spaces (21.76 Spaces per 1,000 SF Leased)
Amenities
- 24 Hour Access
- Bio-Tech/ Lab Space
- Bus Route
- Signage
- Roof Lights
- Wheelchair Accessible
- Kitchen
- Reception
- Central Heating
- Partitioned Offices
- Plug & Play
- Suspended Ceilings
- Air Conditioning
- Fiber Optic Internet
- Smoke Detector
1 of 1
PROPERTY TAXES
| Parcel Number | A01-00307-0062 | Improvements Assessment | £65,139 |
| Land Assessment | £73,051 | Total Assessment | £138,190 |
PROPERTY TAXES
Parcel Number
A01-00307-0062
Land Assessment
£73,051
Improvements Assessment
£65,139
Total Assessment
£138,190
1 of 7
VIDEOS
3D TOUR
PHOTOS
STREET VIEW
STREET
MAP
1 of 1
Presented by

Between I-75 and Miller Lane 92,000 cars | 7420 Miller Ln
Already a member? Log In
Hmm, there seems to have been an error sending your message. Please try again.
Thanks! Your message was sent.


