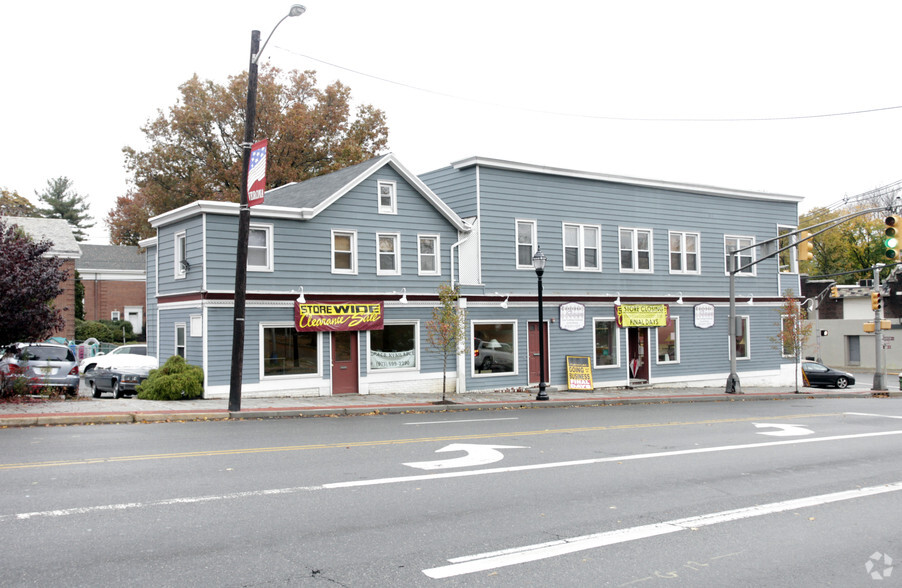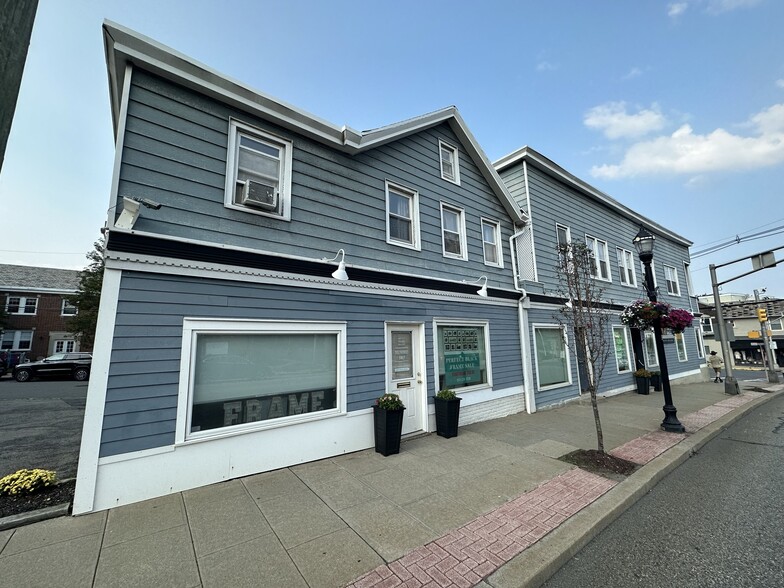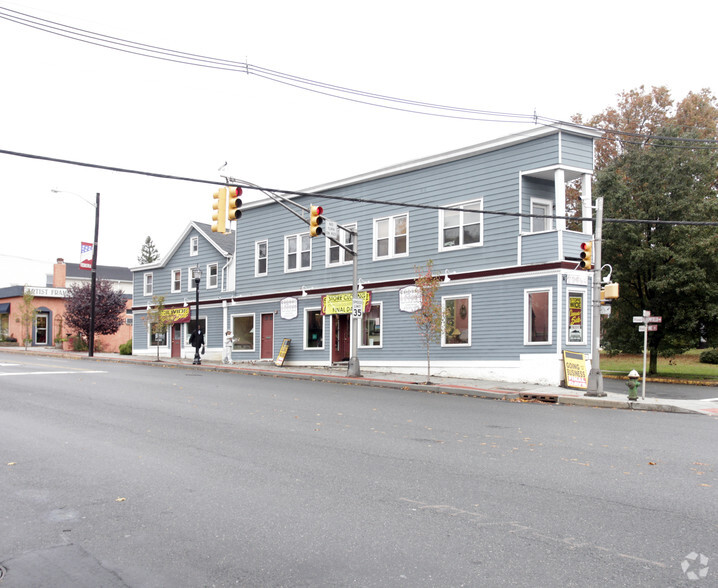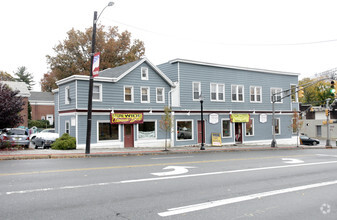
744 Bloomfield Ave
This feature is unavailable at the moment.
We apologize, but the feature you are trying to access is currently unavailable. We are aware of this issue and our team is working hard to resolve the matter.
Please check back in a few minutes. We apologize for the inconvenience.
- LoopNet Team
thank you

Your email has been sent!
744 Bloomfield Ave
3,968 SF 100% Leased Retail Building Verona, NJ 07044 £757,440 (£191/SF) 6.94% Net Initial Yield



Investment Highlights
- High traffic volume
- On site parking
- Long term tenant
Executive Summary
Great Investment Opportunity in Mixed-Use Building
This versatile mixed-use building is ideally located close to parks, shopping, and mass transit, providing excellent exposure for retail and convenience for residential tenants. Built partly in 1760 and expanded in 1920, this property combines historical charm with practical updates, including a brand-new roof (2023) with 50-year EDPM and 30-year architectural shingles.
Retail Space:
The ground floor features one (possibly) two retail spaces, both with a convenient half bath, perfect for small businesses. One storefront currently houses a frame shop, while the other offers flexible space for various commercial uses. Each store is separately metered for gas and electric, except for shared water service, ensuring straightforward utility management.
Residential Units:
Two residential apartments occupy the top floor:
• Unit 744: This spacious 1-bedroom, 1-bath apartment is centrally accessible and features partial exposure on two sides of the building. Heat is provided by a baseboard system, and it is separately metered for electricity. The unit shares steam radiation for heating with the rest of the building.
• Unit 746: This 2-bedroom, 1-bath apartment is situated above the frame shop and has a rear access point. The apartment is heated by steam radiation, and both bedrooms include windows for natural light. Though appliances are not new, the unit offers washer/dryer hookups, adding to tenant convenience.
Additional Features:
• Parking: A private parking lot offers two dedicated overnight spaces, with ample additional parking for daytime use, ideal for retail patrons and residents.
This versatile mixed-use building is ideally located close to parks, shopping, and mass transit, providing excellent exposure for retail and convenience for residential tenants. Built partly in 1760 and expanded in 1920, this property combines historical charm with practical updates, including a brand-new roof (2023) with 50-year EDPM and 30-year architectural shingles.
Retail Space:
The ground floor features one (possibly) two retail spaces, both with a convenient half bath, perfect for small businesses. One storefront currently houses a frame shop, while the other offers flexible space for various commercial uses. Each store is separately metered for gas and electric, except for shared water service, ensuring straightforward utility management.
Residential Units:
Two residential apartments occupy the top floor:
• Unit 744: This spacious 1-bedroom, 1-bath apartment is centrally accessible and features partial exposure on two sides of the building. Heat is provided by a baseboard system, and it is separately metered for electricity. The unit shares steam radiation for heating with the rest of the building.
• Unit 746: This 2-bedroom, 1-bath apartment is situated above the frame shop and has a rear access point. The apartment is heated by steam radiation, and both bedrooms include windows for natural light. Though appliances are not new, the unit offers washer/dryer hookups, adding to tenant convenience.
Additional Features:
• Parking: A private parking lot offers two dedicated overnight spaces, with ample additional parking for daytime use, ideal for retail patrons and residents.
Property Facts
Sale Type
Investment
Property Type
Retail
Property Subtype
Storefront Retail/Residential
Building Size
3,968 SF
Building Class
C
Year Built
1920
Price
£757,440
Price Per SF
£191
Net Initial Yield
6.94%
NOI
£52,566
Percent Leased
100%
Tenancy
Multiple
Number of Floors
2
Building FAR
1.14
Land Acres
0.08 AC
Zoning
N/Av - MR mixed use commercial/residential
Parking
4 Spaces (1.01 Spaces per 1,000 SF Leased)
Frontage
200 ft on Bloomfield Ave.
Walk Score ®
Very Walkable (80)
PROPERTY TAXES
| Parcel Number | 20-01603-0000-00011-01 | Improvements Assessment | £188,022 |
| Land Assessment | £197,502 | Total Assessment | £385,525 |
PROPERTY TAXES
Parcel Number
20-01603-0000-00011-01
Land Assessment
£197,502
Improvements Assessment
£188,022
Total Assessment
£385,525
1 of 12
VIDEOS
3D TOUR
PHOTOS
STREET VIEW
STREET
MAP
Presented by

744 Bloomfield Ave
Already a member? Log In
Hmm, there seems to have been an error sending your message. Please try again.
Thanks! Your message was sent.



