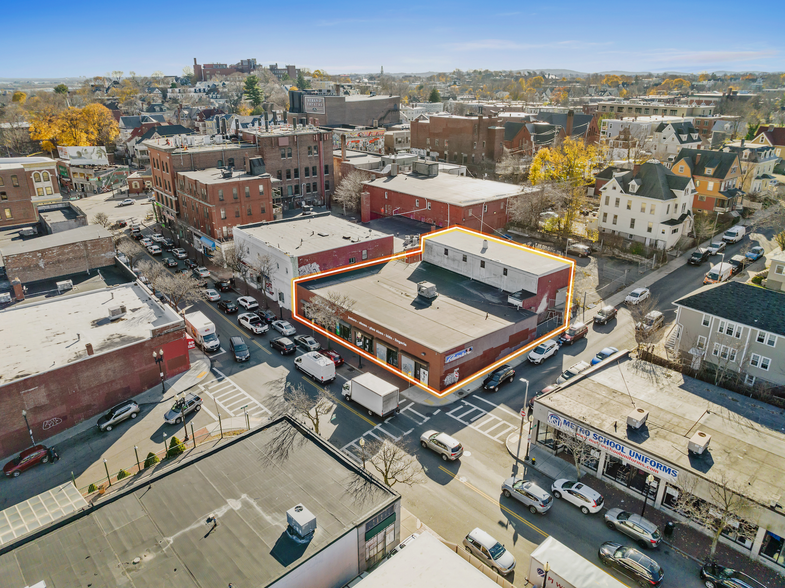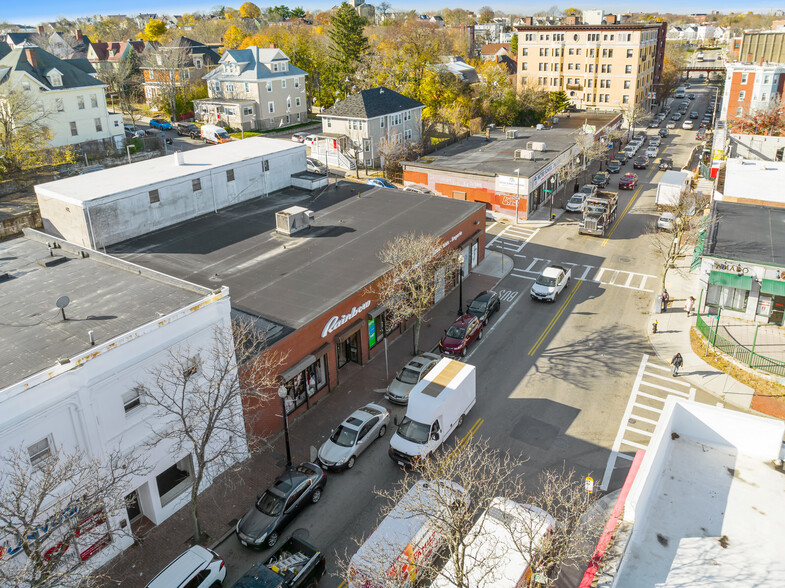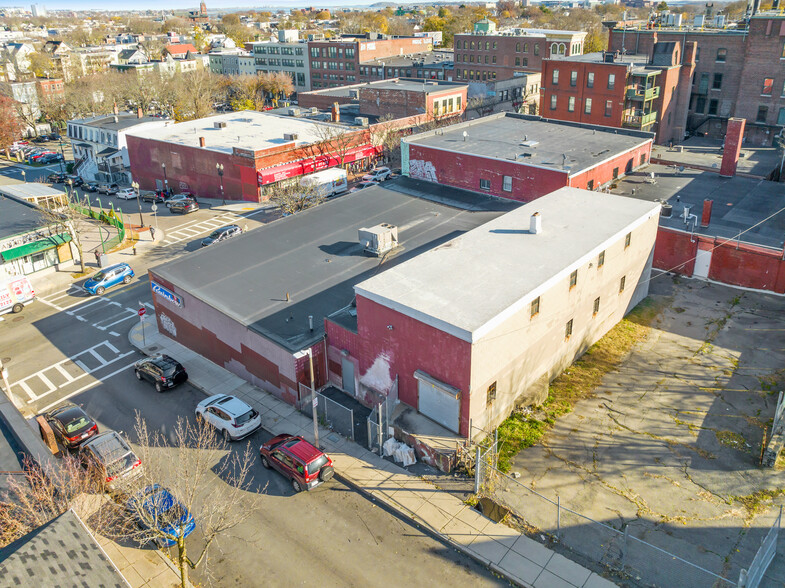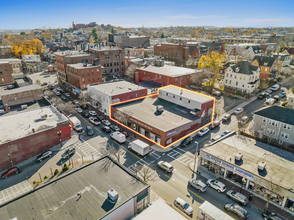
Dudley Street Development | 749-759 Dudley St
This feature is unavailable at the moment.
We apologize, but the feature you are trying to access is currently unavailable. We are aware of this issue and our team is working hard to resolve the matter.
Please check back in a few minutes. We apologize for the inconvenience.
- LoopNet Team
thank you

Your email has been sent!
Dudley Street Development 749-759 Dudley St
11,300 SF Retail Building Dorchester, MA 02125 £2,783,964 (£246/SF)



Investment Highlights
- Total of (49) forty-nine units
- (26) Studios, (3) One-Bedrooms, (17) Two-Bedrooms & (2) Three-Bedrooms
- Currently Two buildings (a Total of Approximately 10,000 SF)
- 48-unit Residential & Ground Floor Retail Development Project
- Nine Parking Spaces Off Virginia St & Bike Room for 52 Bikes off Dudley St
- 0.2 miles from Upham’s Corner Commuter Rail (Fairmount Line)
Executive Summary
Northeast Private Client Group is pleased to present the Dudley Street Development located at 749-759 Dudley Street & 2 Virginia Street in Dorchester, MA.
This is a fully approved project for 48 residential units, six (6) include IDP affordable units & 3,263 GSF ground floor retail space. The proposed gross building area is approximately 49,084 which includes nine (9) parking spaces & (52) bike storage spaces.
Currently, Dudley St is a 6,300 SF brick building renovated in 1992 that sits on a 6,300 SF. Currently occupied with a single tenant (Rainbow) is NNN which pays reimbursements and is currently a Tenant-At-Will. Virginia St is a three-story 5,000 SF building, built in 1935 just adjacent to the rear of Dudley St sitting on another 3,700 SF of land. Together these two properties sit on a corner lot in high-traffic Uphams Corner, Dorchester. Zoned CG (General Commercial) the property’s location is ideal for a redevelopment opportunity. Close to MBTA commuter rail station & bus lines
All interested and qualified parties can obtain additional information & approved ZBA plans upon request.
This is a fully approved project for 48 residential units, six (6) include IDP affordable units & 3,263 GSF ground floor retail space. The proposed gross building area is approximately 49,084 which includes nine (9) parking spaces & (52) bike storage spaces.
Currently, Dudley St is a 6,300 SF brick building renovated in 1992 that sits on a 6,300 SF. Currently occupied with a single tenant (Rainbow) is NNN which pays reimbursements and is currently a Tenant-At-Will. Virginia St is a three-story 5,000 SF building, built in 1935 just adjacent to the rear of Dudley St sitting on another 3,700 SF of land. Together these two properties sit on a corner lot in high-traffic Uphams Corner, Dorchester. Zoned CG (General Commercial) the property’s location is ideal for a redevelopment opportunity. Close to MBTA commuter rail station & bus lines
All interested and qualified parties can obtain additional information & approved ZBA plans upon request.
Property Facts
Sale Type
Investment
Property Type
Retail
Property Subtype
Storefront
Building Size
11,300 SF
Building Class
C
Year Built
1935
Price
£2,783,964
Price Per SF
£246
Tenancy
Single
Number of Floors
1
Building FAR
1.00
Lot Size
0.26 AC
Zoning
CG
Frontage
75 ft on Dudley St
Walk Score ®
Very Walkable (89)
Nearby Major Retailers










PROPERTY TAXES
| Parcel Numbers | Improvements Assessment | £939,150 | |
| Land Assessment | £589,564 | Total Assessment | £1,528,715 |
PROPERTY TAXES
Parcel Numbers
Land Assessment
£589,564
Improvements Assessment
£939,150
Total Assessment
£1,528,715
1 of 11
VIDEOS
3D TOUR
PHOTOS
STREET VIEW
STREET
MAP
Presented by

Dudley Street Development | 749-759 Dudley St
Already a member? Log In
Hmm, there seems to have been an error sending your message. Please try again.
Thanks! Your message was sent.







