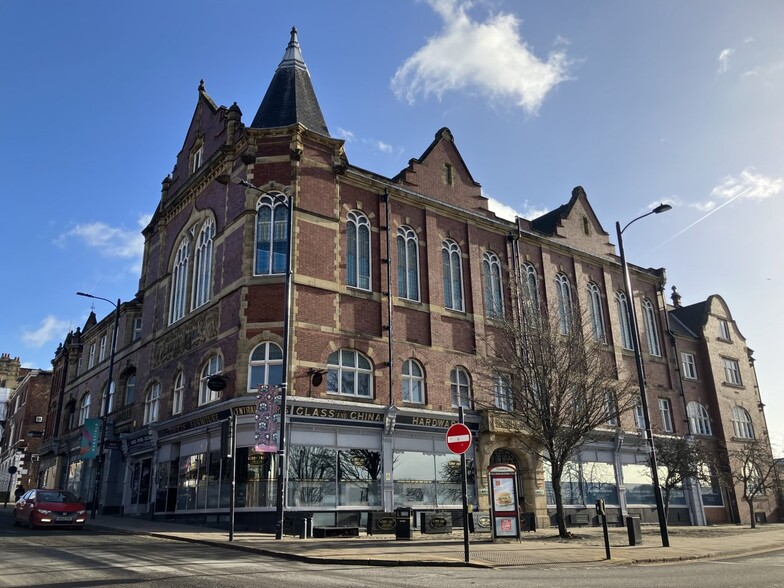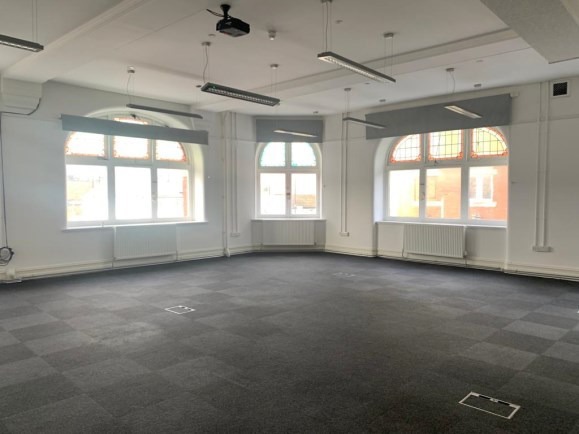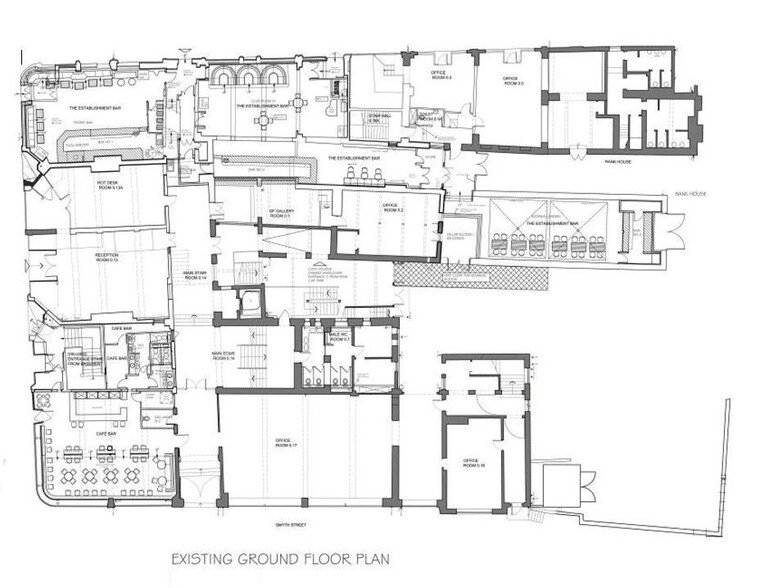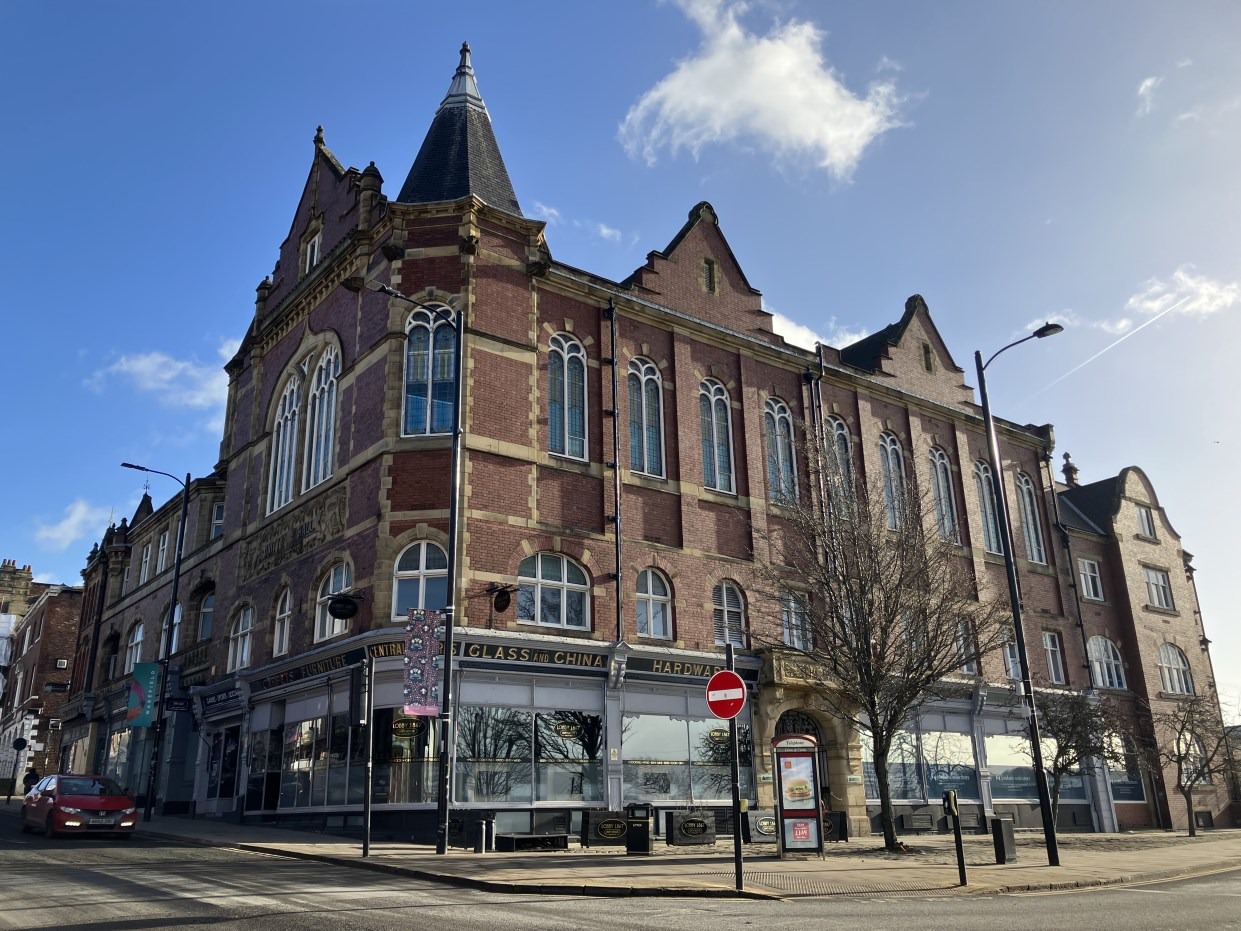75-83 Westgate 215 - 5,066 SF of Office Space Available in Wakefield WF1 1EP



HIGHLIGHTS
- Wakefield Westgate Station is just a short walk away
- Landmark property
- Light and airy creative space
SPACE AVAILABILITY (8)
Display Rent as
- SPACE
- SIZE
- TERM
- RENT
- SERVICE TYPE
| Space | Size | Term | Rent | Service Type | ||
| 1st Floor, Ste 16 | 872 SF | Negotiable | £21.31 /SF/PA | Fully Repairing And Insuring | ||
| 1st Floor, Ste 17 | 926 SF | Negotiable | £21.28 /SF/PA | Fully Repairing And Insuring | ||
| 1st Floor, Ste 6 | 215 SF | Negotiable | £22.00 /SF/PA | Fully Repairing And Insuring | ||
| 1st Floor, Ste 7 | 237 SF | Negotiable | £22.00 /SF/PA | Fully Repairing And Insuring | ||
| 1st Floor, Ste 9 | 237 SF | Negotiable | £22.00 /SF/PA | Fully Repairing And Insuring | ||
| 2nd Floor, Ste Boardroom | 851 SF | Negotiable | £22.00 /SF/PA | Fully Repairing And Insuring | ||
| 2nd Floor, Ste Management | 845 SF | Negotiable | £22.00 /SF/PA | Fully Repairing And Insuring | ||
| 2nd Floor, Ste Studio | 883 SF | Negotiable | £22.00 /SF/PA | Fully Repairing And Insuring |
1st Floor, Ste 16
The suites are available for immediate occupation on flexible terms. Each party is responsible for their own legal costs.
- Use Class: E
- Mostly Open Floor Plan Layout
- Fits 3 - 7 People
- Conference Rooms
- Reception Area
- Kitchen
- Fully Carpeted
- Natural Light
- Energy Performance Rating - C
- Common Parts WC Facilities
- Open-Plan
- Manned reception
- Grade II listed building
- Light and airy creative space
1st Floor, Ste 17
The suites are available for immediate occupation on flexible terms. Each party is responsible for their own legal costs.
- Use Class: E
- Mostly Open Floor Plan Layout
- Fits 3 - 8 People
- Conference Rooms
- Reception Area
- Kitchen
- Fully Carpeted
- Natural Light
- Energy Performance Rating - C
- Common Parts WC Facilities
- Open-Plan
- Manned reception
- Grade II listed building
- Light and airy creative space
1st Floor, Ste 6
The suites are available for immediate occupation on flexible terms. Each party is responsible for their own legal costs.
- Use Class: E
- Mostly Open Floor Plan Layout
- Fits 1 - 2 People
- Conference Rooms
- Reception Area
- Kitchen
- Fully Carpeted
- Natural Light
- Energy Performance Rating - C
- Common Parts WC Facilities
- Open-Plan
- Manned reception
- Grade II listed building
- Light and airy creative space
1st Floor, Ste 7
The suites are available for immediate occupation on flexible terms. Each party is responsible for their own legal costs.
- Use Class: E
- Mostly Open Floor Plan Layout
- Fits 1 - 2 People
- Conference Rooms
- Reception Area
- Kitchen
- Fully Carpeted
- Natural Light
- Energy Performance Rating - C
- Common Parts WC Facilities
- Open-Plan
- Manned reception
- Grade II listed building
- Light and airy creative space
1st Floor, Ste 9
The suites are available for immediate occupation on flexible terms. Each party is responsible for their own legal costs.
- Use Class: E
- Mostly Open Floor Plan Layout
- Fits 1 - 2 People
- Conference Rooms
- Reception Area
- Kitchen
- Fully Carpeted
- Natural Light
- Energy Performance Rating - C
- Common Parts WC Facilities
- Open-Plan
- Manned reception
- Grade II listed building
- Light and airy creative space
2nd Floor, Ste Boardroom
The suites are available for immediate occupation on flexible terms. Each party is responsible for their own legal costs.
- Use Class: E
- Mostly Open Floor Plan Layout
- Fits 3 - 7 People
- Conference Rooms
- Reception Area
- Kitchen
- Fully Carpeted
- Natural Light
- Energy Performance Rating - C
- Common Parts WC Facilities
- Open-Plan
- Manned reception
- Grade II listed building
- Light and airy creative space
2nd Floor, Ste Management
The suites are available for immediate occupation on flexible terms. Each party is responsible for their own legal costs.
- Use Class: E
- Mostly Open Floor Plan Layout
- Fits 3 - 7 People
- Conference Rooms
- Reception Area
- Kitchen
- Fully Carpeted
- Natural Light
- Energy Performance Rating - C
- Common Parts WC Facilities
- Open-Plan
- Manned reception
- Grade II listed building
- Light and airy creative space
2nd Floor, Ste Studio
The suites are available for immediate occupation on flexible terms. Each party is responsible for their own legal costs.
- Use Class: E
- Mostly Open Floor Plan Layout
- Fits 3 - 8 People
- Conference Rooms
- Reception Area
- Kitchen
- Fully Carpeted
- Natural Light
- Energy Performance Rating - C
- Common Parts WC Facilities
- Open-Plan
- Manned reception
- Grade II listed building
- Light and airy creative space
PROPERTY FACTS
| Total Space Available | 5,066 SF |
| Property Type | Retail |
| Property Subtype | Storefront Retail/Office |
| Gross Internal Area | 23,651 SF |
| Year Built | 1883 |
ABOUT THE PROPERTY
This landmark grade II listed building makes an instant first impression. Full of architectural charm, each space offers individuality for all team sizes from sole operators to large companies. The premises are offered on flexible terms and would make an ideal base for various image conscious businesses. These may include office users, medical and beauty operators, along with the health and well being sector. There is a manned reception on entry along with Wc facilities.
- Storage Space
NEARBY MAJOR RETAILERS


















