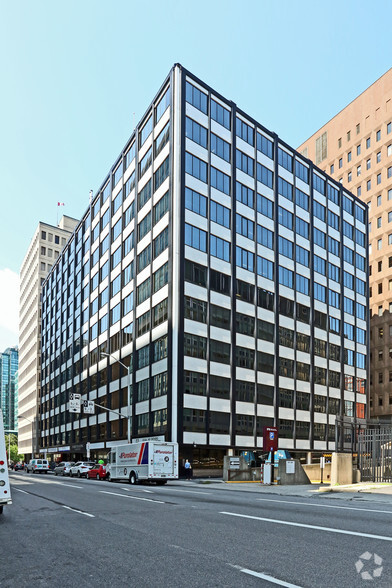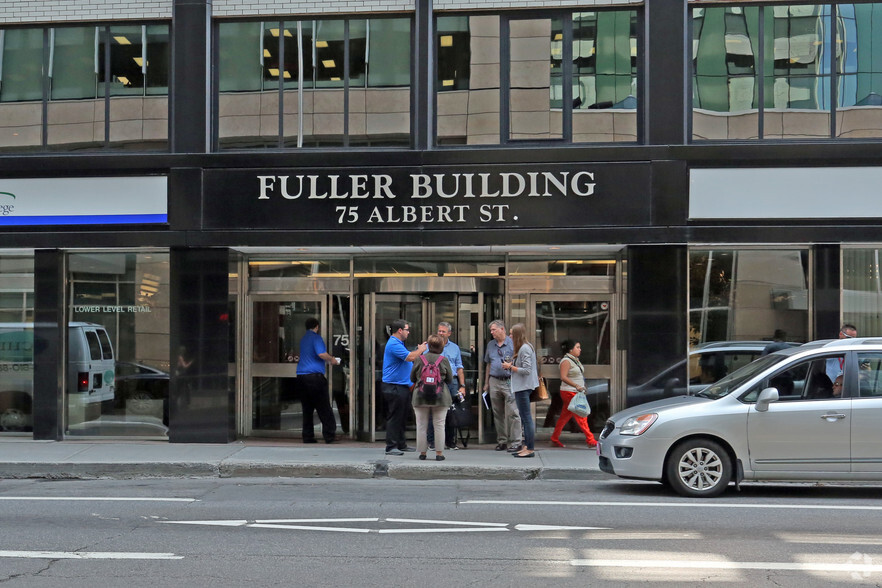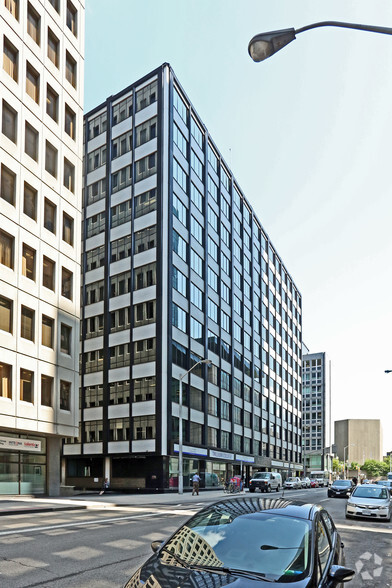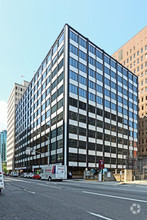Fuller Building 75 Albert St
475 - 50,903 SF of Space Available in Ottawa, ON K1P 5G4



all available spaces(21)
Display Rent as
- Space
- Size
- Term
- Rent
- Space Use
- Condition
- Available
Welcome to The Fuller Building, located at 75 Albert Street, in the heart of Ottawa's bustling downtown business district. This property offers distinguished corporate surroundings with unparalleled convenience. Situated close to major business hubs, government complexes, and the Provincial Courthouse, this prime location ensures easy accessibility for tenants and clients alike. With proximity to main transit routes and the LRT, The Fuller Building is ideal for professional offices or retail spaces catering to an executive clientele.
- Lease rate does not include utilities, property expenses or building services
- Mostly Open Floor Plan Layout
- Ideal for office/retail tenants
- Close to Provincial Courthouse
- Partially Built-Out as Standard Office
- Fits 5 - 15 People
- Access to transit and LRT
Welcome to The Fuller Building, located at 75 Albert Street, in the heart of Ottawa's bustling downtown business district. This property offers distinguished corporate surroundings with unparalleled convenience. Situated close to major business hubs, government complexes, and the Provincial Courthouse, this prime location ensures easy accessibility for tenants and clients alike. With proximity to main transit routes and the LRT, The Fuller Building is ideal for professional offices or retail spaces catering to an executive clientele.
- Lease rate does not include utilities, property expenses or building services
- Mostly Open Floor Plan Layout
- Ideal for office/retail tenants
- Close to Provincial Courthouse
- Partially Built-Out as Standard Office
- Fits 7 - 20 People
- Access to transit and LRT
Welcome to The Fuller Building, located at 75 Albert Street, in the heart of Ottawa's bustling downtown business district. This property offers distinguished corporate surroundings with unparalleled convenience. Situated close to major business hubs, government complexes, and the Provincial Courthouse, this prime location ensures easy accessibility for tenants and clients alike. With proximity to main transit routes and the LRT, The Fuller Building is ideal for professional offices or retail spaces catering to an executive clientele.
- Lease rate does not include utilities, property expenses or building services
- Mostly Open Floor Plan Layout
- Ideal for office/retail tenants
- Close to Provincial Courthouse
- Partially Built-Out as Standard Office
- Fits 10 - 31 People
- Access to transit and LRT
Welcome to The Fuller Building, located at 75 Albert Street, in the heart of Ottawa's bustling downtown business district. This property offers distinguished corporate surroundings with unparalleled convenience. Situated close to major business hubs, government complexes, and the Provincial Courthouse, this prime location ensures easy accessibility for tenants and clients alike. With proximity to main transit routes and the LRT, The Fuller Building is ideal for professional offices or retail spaces catering to an executive clientele.
- Lease rate does not include utilities, property expenses or building services
- Mostly Open Floor Plan Layout
- Ideal for office/retail tenants
- Close to Provincial Courthouse
- Partially Built-Out as Standard Office
- Fits 7 - 20 People
- Access to transit and LRT
Welcome to The Fuller Building, located at 75 Albert Street, in the heart of Ottawa's bustling downtown business district. This property offers distinguished corporate surroundings with unparalleled convenience. Situated close to major business hubs, government complexes, and the Provincial Courthouse, this prime location ensures easy accessibility for tenants and clients alike. With proximity to main transit routes and the LRT, The Fuller Building is ideal for professional offices or retail spaces catering to an executive clientele.
- Lease rate does not include utilities, property expenses or building services
- Mostly Open Floor Plan Layout
- Ideal for office/retail tenants
- Close to Provincial Courthouse
- Partially Built-Out as Standard Office
- Fits 3 - 8 People
- Access to transit and LRT
On-site cafeteria, boardroom rental available for tenants. On major transit arteries for easy access from all parts of the City. Close to Parliament Hill, the Courthouse, the Central Business District, the National Arts Centre, the Ottawa Convention Centre, shopping, dining and major hotels. On-site storage lockers available for lease to tenants
- Lease rate does not include utilities, property expenses or building services
- Central Air Conditioning
- Common Parts WC Facilities
- Downtown Location
- Fits 16 - 49 People
- Natural Light
- Ample Parking
- On-site cafeteria
- Fully Built-Out as Standard Office
- Fits 9 - 29 People
- Mostly Open Floor Plan Layout
Located in the heart of Ottawa’s busy downtown business district, the Fuller Building provides a comfortable environment for the modern executive. The Building offers distinguished corporate surroundings. Its proximity to major business and government complexes and the Provincial Courthouse, and its location on a main transit route and the LRT makes this Building convenient for both Tenant and client alike.
- Lease rate does not include utilities, property expenses or building services
- Can be combined with additional space(s) for up to 3,433 SF of adjacent space
- Natural Light
- Downtown Location
- On-site cafeteria
- Fits 5 - 14 People
- Central Air Conditioning
- Common Parts WC Facilities
- Ample Parking
On-site cafeteria, boardroom rental available for tenants. On major transit arteries for easy access from all parts of the City. Close to Parliament Hill, the Courthouse, the Central Business District, the National Arts Centre, the Ottawa Convention Centre, shopping, dining and major hotels. On-site storage lockers available for lease to tenants
- Lease rate does not include utilities, property expenses or building services
- Can be combined with additional space(s) for up to 3,433 SF of adjacent space
- On-site cafeteria
- Ample Parking
- Fits 3 - 9 People
- Central Air Conditioning
- Downtown Location
On-site cafeteria, boardroom rental available for tenants. On major transit arteries for easy access from all parts of the City. Close to Parliament Hill, the Courthouse, the Central Business District, the National Arts Centre, the Ottawa Convention Centre, shopping, dining and major hotels. On-site storage lockers available for lease to tenants
- Lease rate does not include utilities, property expenses or building services
- Can be combined with additional space(s) for up to 3,433 SF of adjacent space
- Natural Light
- On-site cafeteria
- Ample Parking
- Fits 2 - 6 People
- Central Air Conditioning
- Common Parts WC Facilities
- Downtown Location
- Fully Built-Out as Standard Office
- Fits 12 - 38 People
- Mostly Open Floor Plan Layout
Contiguous spaces with 300
- Lease rate does not include utilities, property expenses or building services
- Central Air Conditioning
- Fits 5 - 15 People
- On-site cafeteria
On-site cafeteria, boardroom rental available for tenants. On major transit arteries for easy access from all parts of the City. Close to Parliament Hill, the Courthouse, the Central Business District, the National Arts Centre, the Ottawa Convention Centre, shopping, dining and major hotels. On-site storage lockers available for lease to tenants
- Lease rate does not include utilities, property expenses or building services
- Raised Floor
- Common Parts WC Facilities
- Downtown Location
- Fits 8 - 23 People
- Natural Light
- On-site cafeteria
- Ample Parking
- Lease rate does not include utilities, property expenses or building services
- Central Air Conditioning
- Common Parts WC Facilities
- LRT Proximity
- Fits 10 - 31 People
- Natural Light
- Ample Parking
On-site cafeteria, boardroom rental available for tenants. On major transit arteries for easy access from all parts of the City. Close to Parliament Hill, the Courthouse, the Central Business District, the National Arts Centre, the Ottawa Convention Centre, shopping, dining and major hotels. On-site storage lockers available for lease to tenants
- Lease rate does not include utilities, property expenses or building services
- Can be combined with additional space(s) for up to 1,521 SF of adjacent space
- Natural Light
- On-site cafeteria
- Ample Parking
- Fits 2 - 4 People
- Central Air Conditioning
- Common Parts WC Facilities
- Downtown Location
On-site cafeteria, boardroom rental available for tenants. On major transit arteries for easy access from all parts of the City. Close to Parliament Hill, the Courthouse, the Central Business District, the National Arts Centre, the Ottawa Convention Centre, shopping, dining and major hotels. On-site storage lockers available for lease to tenants
- Lease rate does not include utilities, property expenses or building services
- Can be combined with additional space(s) for up to 1,521 SF of adjacent space
- Natural Light
- On-site cafeteria
- Downtown Location
- Fits 3 - 9 People
- Central Air Conditioning
- Common Parts WC Facilities
- Ample Parking
- Fully Built-Out as Standard Office
- Fits 5 - 14 People
- Mostly Open Floor Plan Layout
On-site cafeteria, boardroom rental available for tenants. On major transit arteries for easy access from all parts of the City. Close to Parliament Hill, the Courthouse, the Central Business District, the National Arts Centre, the Ottawa Convention Centre, shopping, dining and major hotels. On-site storage lockers available for lease to tenants
- Lease rate does not include utilities, property expenses or building services
- Central Air Conditioning
- Common Parts WC Facilities
- Downtown Location
- Fits 4 - 13 People
- Natural Light
- On-site cafeteria
- Ample Parking
On-site cafeteria, boardroom rental available for tenants. On major transit arteries for easy access from all parts of the City. Close to Parliament Hill, the Courthouse, the Central Business District, the National Arts Centre, the Ottawa Convention Centre, shopping, dining and major hotels. On-site storage lockers available for lease to tenants
- Lease rate does not include utilities, property expenses or building services
- Central Air Conditioning
- Common Parts WC Facilities
- Downtown Location
- Fits 7 - 21 People
- Natural Light
- On-site cafeteria
- Ample Parking
On-site cafeteria, boardroom rental available for tenants. On major transit arteries for easy access from all parts of the City. Close to Parliament Hill, the Courthouse, the Central Business District, the National Arts Centre, the Ottawa Convention Centre, shopping, dining and major hotels. On-site storage lockers available for lease to tenants
- Lease rate does not include utilities, property expenses or building services
- Central Air Conditioning
- Common Parts WC Facilities
- Downtown Location
- Fits 13 - 39 People
- Natural Light
- On-site cafeteria
- Ample Parking
On major transit arteries for easy access from all parts of the City. Close to Parliament Hill, the Courthouse, the Central Business District, the National Arts Centre, the Ottawa Convention Centre, shopping, dining and major hotels. On-site storage lockers available for lease to tenants
- Lease rate does not include utilities, property expenses or building services
- Central Air Conditioning
- Common Parts WC Facilities
- Ample Parking
- Fits 3 - 8 People
- Natural Light
- Downtown Location
| Space | Size | Term | Rent | Space Use | Condition | Available |
| Basement, Ste B010 | 1,825 SF | 1-5 Years | Upon Application | Office/Retail | Partial Build-Out | 01/02/2025 |
| Basement, Ste B020 | 2,411 SF | 1-5 Years | Upon Application | Office/Retail | Partial Build-Out | 01/02/2025 |
| Basement, Ste B030 | 3,874 SF | 1-5 Years | Upon Application | Office/Retail | Partial Build-Out | 01/02/2025 |
| Basement, Ste B120 | 2,465 SF | 1-5 Years | Upon Application | Office/Retail | Partial Build-Out | 01/02/2025 |
| Basement, Ste B121 | 980 SF | 1-5 Years | Upon Application | Office/Retail | Partial Build-Out | 01/02/2025 |
| 1st Floor, Ste 101 | 6,123 SF | 1-5 Years | Upon Application | Office | Full Build-Out | Now |
| 2nd Floor, Ste 207 | 3,588 SF | 1-10 Years | Upon Application | Office | Full Build-Out | 01/03/2025 |
| 2nd Floor, Ste 209 | 1,694 SF | Negotiable | Upon Application | Office | Full Build-Out | Now |
| 2nd Floor, Ste 211 | 1,035 SF | 2-10 Years | Upon Application | Office | Shell Space | Now |
| 2nd Floor, Ste 212 | 704 SF | 1-5 Years | Upon Application | Office | - | Now |
| 3rd Floor, Ste 300 | 4,643 SF | 1-10 Years | Upon Application | Office | Full Build-Out | 01/03/2025 |
| 3rd Floor, Ste 302 | 1,847 SF | 1-5 Years | Upon Application | Office | Full Build-Out | Now |
| 4th Floor, Ste 412 | 2,849 SF | 1-5 Years | Upon Application | Office | Full Build-Out | Now |
| 6th Floor, Ste 603 | 3,787 SF | 1-5 Years | Upon Application | Office | Full Build-Out | Now |
| 6th Floor, Ste 611 | 475 SF | 1-5 Years | Upon Application | Office | - | Now |
| 6th Floor, Ste 612 | 1,046 SF | 1-5 Years | Upon Application | Office | Partial Build-Out | Now |
| 9th Floor, Ste 900 | 1,682 SF | 1-10 Years | Upon Application | Office | Full Build-Out | Now |
| 9th Floor, Ste 902 | 1,510 SF | 1-5 Years | Upon Application | Office | - | Now |
| 9th Floor, Ste 903 | 2,545 SF | 1-5 Years | Upon Application | Office | Full Build-Out | Now |
| 9th Floor, Ste 908 | 4,844 SF | 1-5 Years | Upon Application | Office | - | Now |
| 10th Floor, Ste 1006 | 976 SF | 1-5 Years | Upon Application | Office | - | 01/02/2025 |
Basement, Ste B010
| Size |
| 1,825 SF |
| Term |
| 1-5 Years |
| Rent |
| Upon Application |
| Space Use |
| Office/Retail |
| Condition |
| Partial Build-Out |
| Available |
| 01/02/2025 |
Basement, Ste B020
| Size |
| 2,411 SF |
| Term |
| 1-5 Years |
| Rent |
| Upon Application |
| Space Use |
| Office/Retail |
| Condition |
| Partial Build-Out |
| Available |
| 01/02/2025 |
Basement, Ste B030
| Size |
| 3,874 SF |
| Term |
| 1-5 Years |
| Rent |
| Upon Application |
| Space Use |
| Office/Retail |
| Condition |
| Partial Build-Out |
| Available |
| 01/02/2025 |
Basement, Ste B120
| Size |
| 2,465 SF |
| Term |
| 1-5 Years |
| Rent |
| Upon Application |
| Space Use |
| Office/Retail |
| Condition |
| Partial Build-Out |
| Available |
| 01/02/2025 |
Basement, Ste B121
| Size |
| 980 SF |
| Term |
| 1-5 Years |
| Rent |
| Upon Application |
| Space Use |
| Office/Retail |
| Condition |
| Partial Build-Out |
| Available |
| 01/02/2025 |
1st Floor, Ste 101
| Size |
| 6,123 SF |
| Term |
| 1-5 Years |
| Rent |
| Upon Application |
| Space Use |
| Office |
| Condition |
| Full Build-Out |
| Available |
| Now |
2nd Floor, Ste 207
| Size |
| 3,588 SF |
| Term |
| 1-10 Years |
| Rent |
| Upon Application |
| Space Use |
| Office |
| Condition |
| Full Build-Out |
| Available |
| 01/03/2025 |
2nd Floor, Ste 209
| Size |
| 1,694 SF |
| Term |
| Negotiable |
| Rent |
| Upon Application |
| Space Use |
| Office |
| Condition |
| Full Build-Out |
| Available |
| Now |
2nd Floor, Ste 211
| Size |
| 1,035 SF |
| Term |
| 2-10 Years |
| Rent |
| Upon Application |
| Space Use |
| Office |
| Condition |
| Shell Space |
| Available |
| Now |
2nd Floor, Ste 212
| Size |
| 704 SF |
| Term |
| 1-5 Years |
| Rent |
| Upon Application |
| Space Use |
| Office |
| Condition |
| - |
| Available |
| Now |
3rd Floor, Ste 300
| Size |
| 4,643 SF |
| Term |
| 1-10 Years |
| Rent |
| Upon Application |
| Space Use |
| Office |
| Condition |
| Full Build-Out |
| Available |
| 01/03/2025 |
3rd Floor, Ste 302
| Size |
| 1,847 SF |
| Term |
| 1-5 Years |
| Rent |
| Upon Application |
| Space Use |
| Office |
| Condition |
| Full Build-Out |
| Available |
| Now |
4th Floor, Ste 412
| Size |
| 2,849 SF |
| Term |
| 1-5 Years |
| Rent |
| Upon Application |
| Space Use |
| Office |
| Condition |
| Full Build-Out |
| Available |
| Now |
6th Floor, Ste 603
| Size |
| 3,787 SF |
| Term |
| 1-5 Years |
| Rent |
| Upon Application |
| Space Use |
| Office |
| Condition |
| Full Build-Out |
| Available |
| Now |
6th Floor, Ste 611
| Size |
| 475 SF |
| Term |
| 1-5 Years |
| Rent |
| Upon Application |
| Space Use |
| Office |
| Condition |
| - |
| Available |
| Now |
6th Floor, Ste 612
| Size |
| 1,046 SF |
| Term |
| 1-5 Years |
| Rent |
| Upon Application |
| Space Use |
| Office |
| Condition |
| Partial Build-Out |
| Available |
| Now |
9th Floor, Ste 900
| Size |
| 1,682 SF |
| Term |
| 1-10 Years |
| Rent |
| Upon Application |
| Space Use |
| Office |
| Condition |
| Full Build-Out |
| Available |
| Now |
9th Floor, Ste 902
| Size |
| 1,510 SF |
| Term |
| 1-5 Years |
| Rent |
| Upon Application |
| Space Use |
| Office |
| Condition |
| - |
| Available |
| Now |
9th Floor, Ste 903
| Size |
| 2,545 SF |
| Term |
| 1-5 Years |
| Rent |
| Upon Application |
| Space Use |
| Office |
| Condition |
| Full Build-Out |
| Available |
| Now |
9th Floor, Ste 908
| Size |
| 4,844 SF |
| Term |
| 1-5 Years |
| Rent |
| Upon Application |
| Space Use |
| Office |
| Condition |
| - |
| Available |
| Now |
10th Floor, Ste 1006
| Size |
| 976 SF |
| Term |
| 1-5 Years |
| Rent |
| Upon Application |
| Space Use |
| Office |
| Condition |
| - |
| Available |
| 01/02/2025 |
Property Overview
Located in the heart of Ottawa’s busy downtown business district, the Fuller Building provides a comfortable environment for the modern executive. The Building offers distinguished corporate surroundings. Its proximity to major business and government complexes and the Provincial Courthouse, and its location on a main transit route and the LRT makes this Building convenient for both Tenant and client alike.
- Bus Route
- Conferencing Facility
- Food Service
- Property Manager on Site
- Security System















