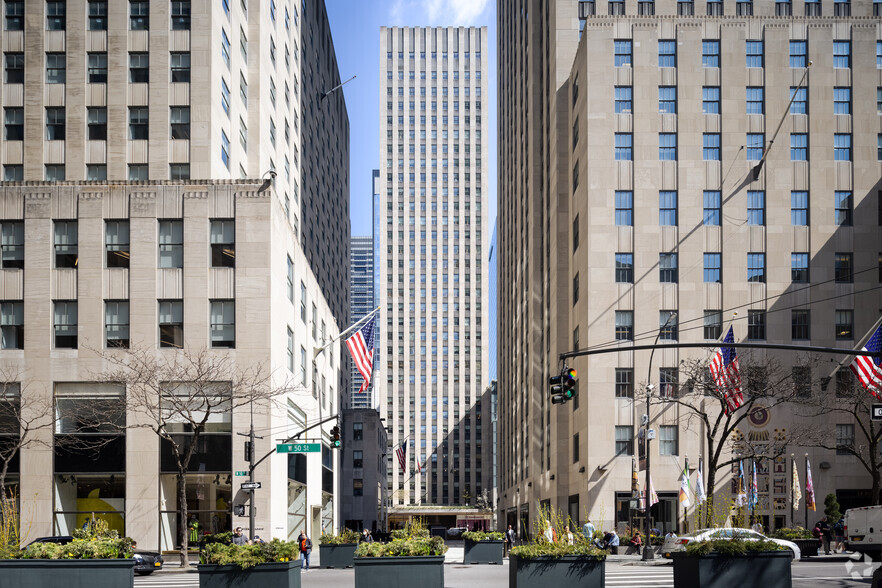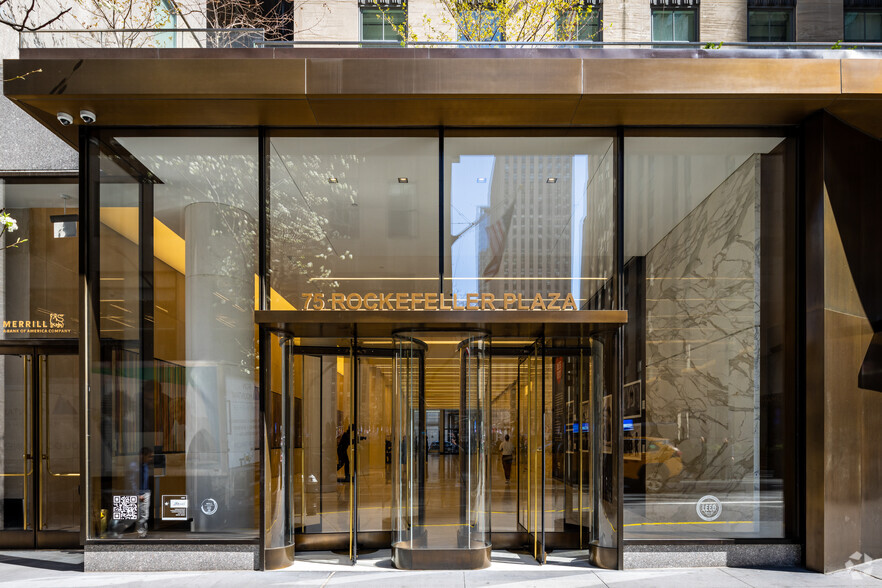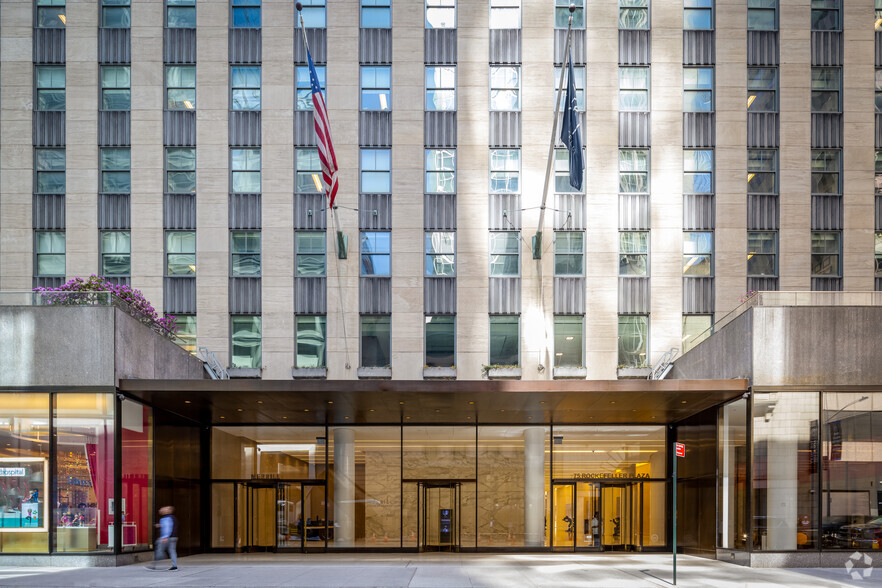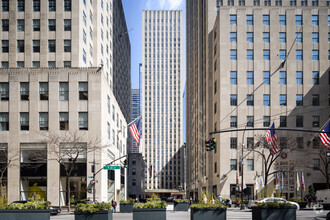
This feature is unavailable at the moment.
We apologize, but the feature you are trying to access is currently unavailable. We are aware of this issue and our team is working hard to resolve the matter.
Please check back in a few minutes. We apologize for the inconvenience.
- LoopNet Team
thank you

Your email has been sent!
Rockefeller Center 75 Rockefeller Plaza
3,190 - 62,125 SF of 4-Star Office Space Available in New York, NY 10019



Highlights
- Move into an expertly designed Premium WorxWell space with fully reconfigurable designs, purpose-built technology, and deluxe furniture.
- Enjoy panoramic views of Midtown Manhattan and collaborate with professionals from the members-only work and social club atop the building.
- Recent $140 million improvement plan brought a refreshed marble lobby, upgraded elevators, modern access controls, and a new HVAC system.
- Equipped to tackle health concerns with frictionless door and elevator access, touchless faucets, occupancy sensors, and wellness monitoring.
- 75 Rockefeller Plaza is conveniently located steps from Grand Central Terminal, Radio City Music Hall, The Museum of Modern Art, and Times Square.
all available spaces(6)
Display Rent as
- Space
- Size
- Term
- Rent
- Space Use
- Condition
- Available
• Fully built and furnished space • 10th floor offers a very large terrace
- Fully Built-Out as Standard Office
- 2 Private Offices
- 213 Workstations
- Kitchen
- Mostly Open Floor Plan Layout
- 7 Conference Rooms
- Space is in Excellent Condition
- Secure Storage
• Fully built and furnished space • 10th floor offers a very large terrace
- Fully Built-Out as Standard Office
- 2 Private Offices
- 72 Workstations
- Kitchen
- Mostly Open Floor Plan Layout
- 3 Conference Rooms
- Space is in Excellent Condition
- Secure Storage
Completed prebuild unit with high-end finishes.
- Fully Built-Out as Standard Office
- 4 Private Offices
- 20 Workstations
- Reception Area
- Mostly Open Floor Plan Layout
- 1 Conference Room
- Space is in Excellent Condition
- Kitchen
Completed prebuild unit with high-end finishes
- Fully Built-Out as Standard Office
- 4 Private Offices
- 12 Workstations
- Reception Area
- Mostly Open Floor Plan Layout
- 1 Conference Room
- Space is in Excellent Condition
- Kitchen
Completed prebuild unit with high-end finishes
- Fully Built-Out as Standard Office
- Space is in Excellent Condition
- Mostly Open Floor Plan Layout
Completed prebuild unit with high-end finishes.
- Fully Built-Out as Standard Office
- 1 Private Office
- 14 Workstations
- Reception Area
- Mostly Open Floor Plan Layout
- 3 Conference Rooms
- Space is in Excellent Condition
- Kitchen
| Space | Size | Term | Rent | Space Use | Condition | Available |
| 8th Floor, Ste 800 | 30,640 SF | Negotiable | Upon Application Upon Application Upon Application Upon Application | Office | Full Build-Out | Now |
| 11th Floor, Ste 1100 | 14,116 SF | Negotiable | Upon Application Upon Application Upon Application Upon Application | Office | Full Build-Out | Now |
| 16th Floor, Ste 1600A | 4,638 SF | Negotiable | Upon Application Upon Application Upon Application Upon Application | Office | Full Build-Out | Now |
| 16th Floor, Ste 1600B | 4,038 SF | Negotiable | Upon Application Upon Application Upon Application Upon Application | Office | Full Build-Out | Now |
| 20th Floor, Ste 20B | 3,190 SF | Negotiable | Upon Application Upon Application Upon Application Upon Application | Office | Full Build-Out | Now |
| 22nd Floor, Ste 2200B | 5,503 SF | Negotiable | Upon Application Upon Application Upon Application Upon Application | Office | Full Build-Out | 30 Days |
8th Floor, Ste 800
| Size |
| 30,640 SF |
| Term |
| Negotiable |
| Rent |
| Upon Application Upon Application Upon Application Upon Application |
| Space Use |
| Office |
| Condition |
| Full Build-Out |
| Available |
| Now |
11th Floor, Ste 1100
| Size |
| 14,116 SF |
| Term |
| Negotiable |
| Rent |
| Upon Application Upon Application Upon Application Upon Application |
| Space Use |
| Office |
| Condition |
| Full Build-Out |
| Available |
| Now |
16th Floor, Ste 1600A
| Size |
| 4,638 SF |
| Term |
| Negotiable |
| Rent |
| Upon Application Upon Application Upon Application Upon Application |
| Space Use |
| Office |
| Condition |
| Full Build-Out |
| Available |
| Now |
16th Floor, Ste 1600B
| Size |
| 4,038 SF |
| Term |
| Negotiable |
| Rent |
| Upon Application Upon Application Upon Application Upon Application |
| Space Use |
| Office |
| Condition |
| Full Build-Out |
| Available |
| Now |
20th Floor, Ste 20B
| Size |
| 3,190 SF |
| Term |
| Negotiable |
| Rent |
| Upon Application Upon Application Upon Application Upon Application |
| Space Use |
| Office |
| Condition |
| Full Build-Out |
| Available |
| Now |
22nd Floor, Ste 2200B
| Size |
| 5,503 SF |
| Term |
| Negotiable |
| Rent |
| Upon Application Upon Application Upon Application Upon Application |
| Space Use |
| Office |
| Condition |
| Full Build-Out |
| Available |
| 30 Days |
8th Floor, Ste 800
| Size | 30,640 SF |
| Term | Negotiable |
| Rent | Upon Application |
| Space Use | Office |
| Condition | Full Build-Out |
| Available | Now |
• Fully built and furnished space • 10th floor offers a very large terrace
- Fully Built-Out as Standard Office
- Mostly Open Floor Plan Layout
- 2 Private Offices
- 7 Conference Rooms
- 213 Workstations
- Space is in Excellent Condition
- Kitchen
- Secure Storage
11th Floor, Ste 1100
| Size | 14,116 SF |
| Term | Negotiable |
| Rent | Upon Application |
| Space Use | Office |
| Condition | Full Build-Out |
| Available | Now |
• Fully built and furnished space • 10th floor offers a very large terrace
- Fully Built-Out as Standard Office
- Mostly Open Floor Plan Layout
- 2 Private Offices
- 3 Conference Rooms
- 72 Workstations
- Space is in Excellent Condition
- Kitchen
- Secure Storage
16th Floor, Ste 1600A
| Size | 4,638 SF |
| Term | Negotiable |
| Rent | Upon Application |
| Space Use | Office |
| Condition | Full Build-Out |
| Available | Now |
Completed prebuild unit with high-end finishes.
- Fully Built-Out as Standard Office
- Mostly Open Floor Plan Layout
- 4 Private Offices
- 1 Conference Room
- 20 Workstations
- Space is in Excellent Condition
- Reception Area
- Kitchen
16th Floor, Ste 1600B
| Size | 4,038 SF |
| Term | Negotiable |
| Rent | Upon Application |
| Space Use | Office |
| Condition | Full Build-Out |
| Available | Now |
Completed prebuild unit with high-end finishes
- Fully Built-Out as Standard Office
- Mostly Open Floor Plan Layout
- 4 Private Offices
- 1 Conference Room
- 12 Workstations
- Space is in Excellent Condition
- Reception Area
- Kitchen
20th Floor, Ste 20B
| Size | 3,190 SF |
| Term | Negotiable |
| Rent | Upon Application |
| Space Use | Office |
| Condition | Full Build-Out |
| Available | Now |
Completed prebuild unit with high-end finishes
- Fully Built-Out as Standard Office
- Mostly Open Floor Plan Layout
- Space is in Excellent Condition
22nd Floor, Ste 2200B
| Size | 5,503 SF |
| Term | Negotiable |
| Rent | Upon Application |
| Space Use | Office |
| Condition | Full Build-Out |
| Available | 30 Days |
Completed prebuild unit with high-end finishes.
- Fully Built-Out as Standard Office
- Mostly Open Floor Plan Layout
- 1 Private Office
- 3 Conference Rooms
- 14 Workstations
- Space is in Excellent Condition
- Reception Area
- Kitchen
Property Overview
75 Rockefeller Plaza, situated in the heart of Midtown Manhattan, is prepared to offer industry-leading office suites and personalized service to actualize a modern atmosphere and evolve with the ever-changing nature of work. Although constructed in 1947, a recent $140 million renovation has brought the building years ahead of its competitors, pushing 75 Rockefeller Plaza to the forefront of the workplace revolution. RXR Realty’s WorxWell platform delivers state-of-the-art premium suites so tenants can enjoy a worry-free move-in and world-class build-outs. The premium upgrade package brings beautifully designed modular and flexible spaces that can be easily reconfigured, implements customized design elements, and installs furniture and tech systems to suit any need. There is also a members-only work and social club at the pinnacle of the building, offering the perfect setting to cultivate creativity and collaboration with a private lounge, gallery, and modernized board rooms. Strategically positioned less than a block from Radio City Music Hall and 5th Avenue’s Luxury Row, the best of Manhattan is just outside the doorstep. The Museum of Modern Art, Paley Park, and the Baccarat Hotel are reachable within a five-minute walk. Casual nearby amenities include Starbucks, Nike, Cole Haan, ZARA, and Brooks Brothers, allowing employees to come in prepared for work or get ready for a night out. Commuting is a breeze, with direct access to the B, D, E, F, and M subway lines, major buses, and two parking garages just across the street. With an unmatched Midtown location, 75 Rockefeller Center’s dynamic spaces are primed to offer a modern workplace prepared to grow with organizations and the environments in which they operate.
- 24 Hour Access
- Atrium
- Banking
- Bus Route
- Public Transport
- Property Manager on Site
- Restaurant
- Energy Star Labelled
- Kitchen
PROPERTY FACTS
SELECT TENANTS
- Floor
- Tenant Name
- Industry
- Multiple
- American Girl
- Wholesaler
- 21st
- Crestline Investors
- Finance and Insurance
- 17th
- EW Healthcare Partners
- Finance and Insurance
- 16th
- Falconhead Capital
- Finance and Insurance
- Multiple
- Merrill Lynch & Co., Inc.
- Finance and Insurance
Sustainability
Sustainability
ENERGY STAR® Energy Star is a program run by the U.S. Environmental Protection Agency (EPA) and U.S. Department of Energy (DOE) that promotes energy efficiency and provides simple, credible, and unbiased information that consumers and businesses rely on to make well-informed decisions. Thousands of industrial, commercial, utility, state, and local organizations partner with the EPA to deliver cost-saving energy efficiency solutions that protect the climate while improving air quality and protecting public health. The Energy Star score compares a building’s energy performance to similar buildings nationwide and accounts for differences in operating conditions, regional weather data, and other important considerations. Certification is given on an annual basis, so a building must maintain its high performance to be certified year to year. To be eligible for Energy Star certification, a building must earn a score of 75 or higher on EPA’s 1 – 100 scale, indicating that it performs better than at least 75 percent of similar buildings nationwide. This 1 – 100 Energy Star score is based on the actual, measured energy use of a building and is calculated within EPA’s Energy Star Portfolio Manager tool.
Presented by
Company Not Provided
Rockefeller Center | 75 Rockefeller Plaza
Hmm, there seems to have been an error sending your message. Please try again.
Thanks! Your message was sent.






















