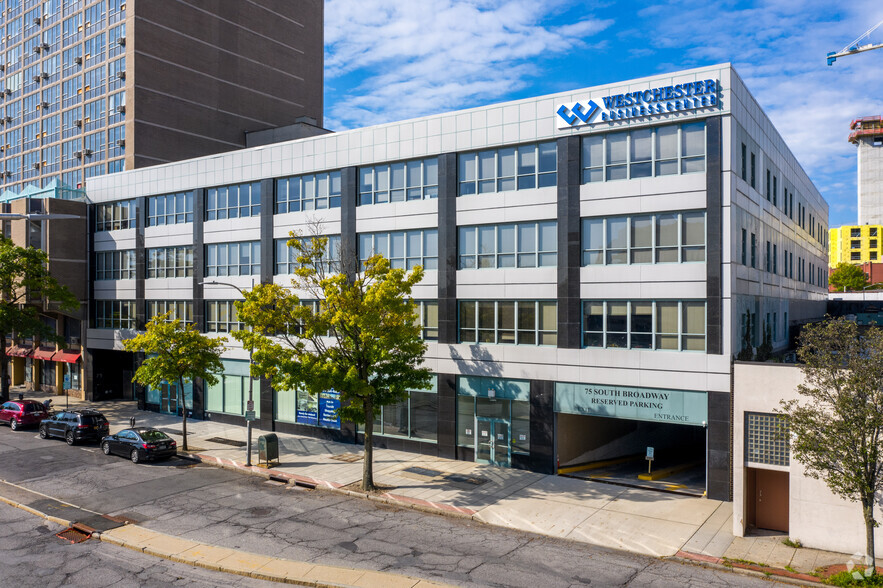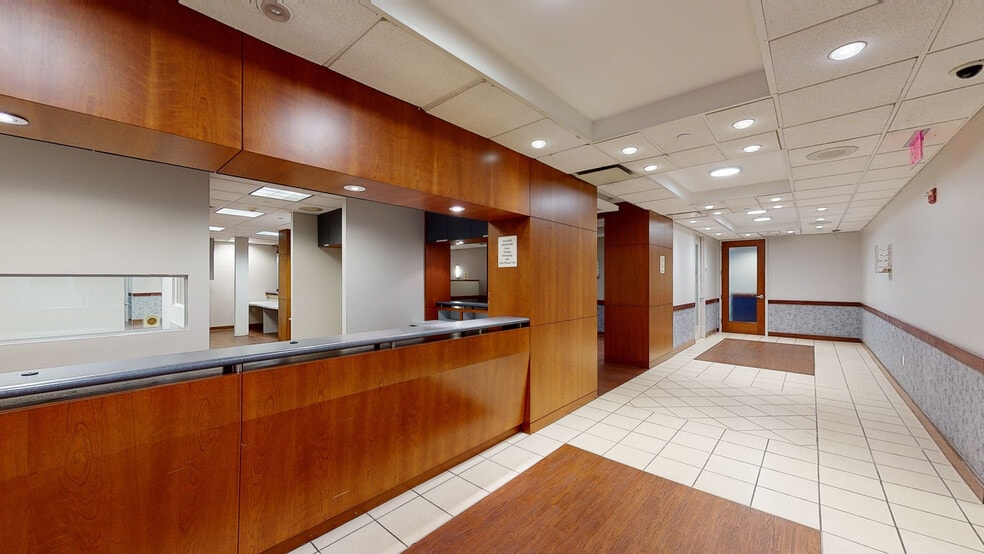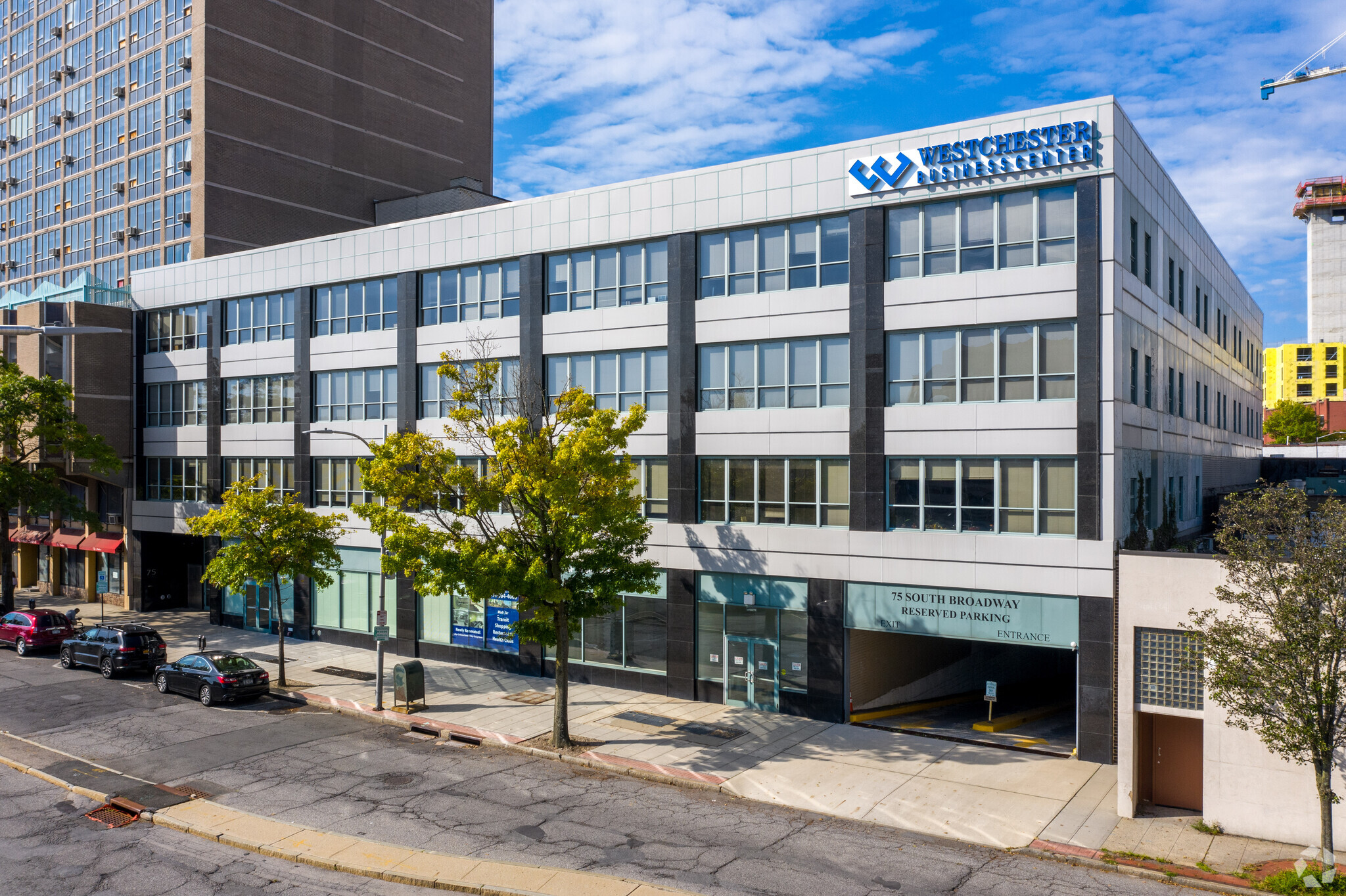75 S Broadway 1,300 - 16,564 SF of Space Available in White Plains, NY 10601


HIGHLIGHTS
- Prime downtown location near condos, one block from the Crowne Plaza Hotel, and one block from Westchester Mall.
- The ground floor suites benefit from the foot-traffic from surrounding businesses, providing excellent brand exposure.
- Located close to approved future developments that will add more than 1,000 apartments and vibrant mixed-use destinations.
- Medical office users benefit from the nearby hospitals, with more than five hospitals within a 20-minute drive of the building.
- This highly walkable area is also convenient to I-287 and the Harlem Line at the White Plains Station Commuter Rail.
ALL AVAILABLE SPACES(3)
Display Rent as
- SPACE
- SIZE
- TERM
- RENT
- SPACE USE
- CONDITION
- AVAILABLE
Retailers and office users alike will appreciate the foot traffic and brand exposure from the ground-level suites due to the concentration of commercial businesses in this established area.
- Open Floor Plan Layout
- Can be combined with additional space(s) for up to 5,048 SF of adjacent space
Retailers and office users alike will appreciate the foot traffic and brand exposure from the ground-level suites due to the concentration of commercial businesses in this established area.
- Fully Built-Out as Standard Office
- 1 Private Office
- Can be combined with additional space(s) for up to 5,048 SF of adjacent space
- Mostly Open Floor Plan Layout
- 1 Conference Room
- Kitchenette within space.
Retailers and office users alike will appreciate the foot traffic and brand exposure from the ground-level suites due to the concentration of commercial businesses in this established area.
- Listed rate may not include certain utilities, building services and property expenses
- Mostly Open Floor Plan Layout
- Reception Area
- Space has a reception area.
- Fully Built-Out as Health Care Space
- 1 Conference Room
- Conference rooms available.
| Space | Size | Term | Rent | Space Use | Condition | Available |
| 1st Floor | 1,300 SF | 5-10 Years | Upon Application | Office/Retail | Shell Space | Now |
| 1st Floor | 3,748 SF | 5-10 Years | Upon Application | Office/Retail | Full Build-Out | Now |
| 3rd Floor | 11,516 SF | 5-10 Years | Upon Application | Office/Medical | Full Build-Out | Now |
1st Floor
| Size |
| 1,300 SF |
| Term |
| 5-10 Years |
| Rent |
| Upon Application |
| Space Use |
| Office/Retail |
| Condition |
| Shell Space |
| Available |
| Now |
1st Floor
| Size |
| 3,748 SF |
| Term |
| 5-10 Years |
| Rent |
| Upon Application |
| Space Use |
| Office/Retail |
| Condition |
| Full Build-Out |
| Available |
| Now |
3rd Floor
| Size |
| 11,516 SF |
| Term |
| 5-10 Years |
| Rent |
| Upon Application |
| Space Use |
| Office/Medical |
| Condition |
| Full Build-Out |
| Available |
| Now |
PROPERTY OVERVIEW
Surrounded by the surplus of amenities the business center of downtown White Plains has to offer, 75 S Broadway presents prime spaces for many business types. The building sports a dramatic double-height marble lobby filled with modern finishes and concierge, a security system with key card access, on-site management, and T-1 access. Medical office users will appreciate the proximity to local healthcare systems, as both Westchester Medical Center and Blythedale Children’s Hospital are within a 10-minute drive. Situated just two minutes from I-287, employees benefit from parking in the adjacent parking deck. Those who utilize public transit can reach the Harlem Line at the White Plains Station Commuter Rail in about a mile’s walk. This exciting area has also been approved for future development, bringing more than 1,000 apartments and mixed-use centers to help bolster this already-established commercial area. 75 S Broadway is just steps from upscale hospitality and dining options for entertaining clients and guests. For business travel needs, the Westchester County Airport is a 13-minute drive away.
- Controlled Access
- Conferencing Facility
- Property Manager on Site
- Security System
PROPERTY FACTS
SELECT TENANTS
- Community Housing Innovations
- Provider of housing and human services that support social and economic independence.
- Division of Housing and Community Renewal
- State government offices.
- Social Security Office
- National Social Security agency administering retirement, benefits, and Medicare enrollment.
- Workman's Compensation Board
- Local worker's compensation board for New York State since 1914.
NEARBY AMENITIES
HOSPITALS |
|||
|---|---|---|---|
| Blythedale Children's Hospital | Children's | 10 min drive | 7 mi |
| Westchester Medical Center | Acute Care | 10 min drive | 7.1 mi |
| Greenwich Hospital Association | Acute Care | 16 min drive | 10.2 mi |
| Phelps Memorial Hospital Center | Acute Care | 15 min drive | 10.4 mi |
| St. John's Riverside Hospital | Acute Care | 18 min drive | 13 mi |
RESTAURANTS |
|||
|---|---|---|---|
| Haiku | Asian | £££ | 4 min walk |
| The Banh Mi Shop | Vietnamese | ££ | 5 min walk |
| Lilly's | Tapas | ££ | 5 min walk |
RETAIL |
||
|---|---|---|
| Chase | Bank | 5 min walk |
| Apple Bank | Bank | 7 min walk |
| Warby Parker | Eyeware Accessories | 9 min walk |
| CVS Pharmacy | Drug Store | 8 min walk |
| Barnes & Noble | Books | 9 min walk |
| ShopRite | Supermarket | 9 min walk |
| Target | Dept Store | 9 min walk |
ABOUT WHITE PLAINS
White Plains serves as the office hub for the largely suburban areas north of New York City. Downtown White Plains, in particular, offers a bevy of amenities that are within walking distance of many of the newly built residential apartments. Concurrently, a Metro-North railroad station is located within blocks of residential developments.
Office users here are often attracted by asking rents that are far more affordable than those in Manhattan. With rents half the price of Manhattan and the ability to draw directly from higher-education schools in Westchester County like Pace University, Sarah Lawrence, and SUNY Purchase, the demand drivers for White Plains should allow the area to continue to witness steady demand.
For employees living in Westchester County, connectivity to White Plains is achieved by easy road access to the area’s primary office node through Interstate 287 and the Bronx River Parkway. For those living in Manhattan or Fairfield County, the area has a dedicated Metro-North train station that has a shuttle service to many of the buildings located downtown.







