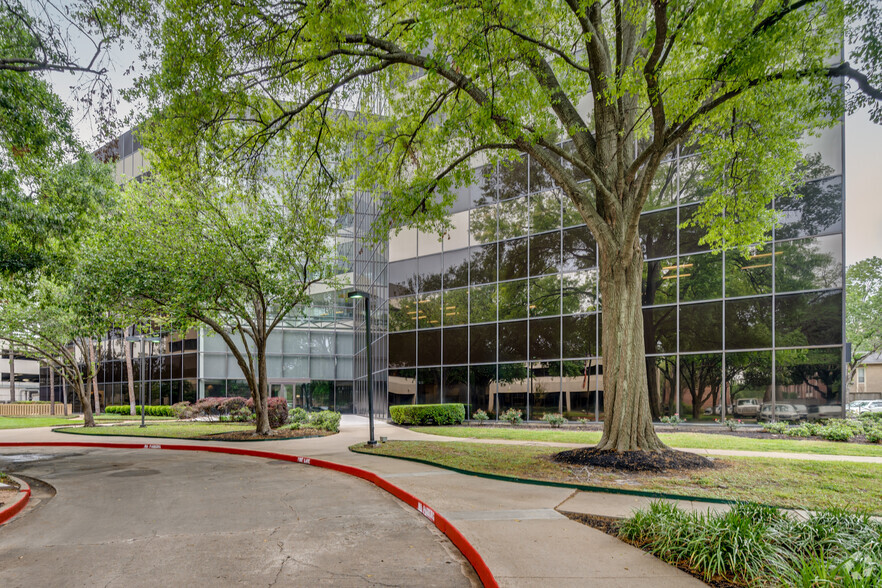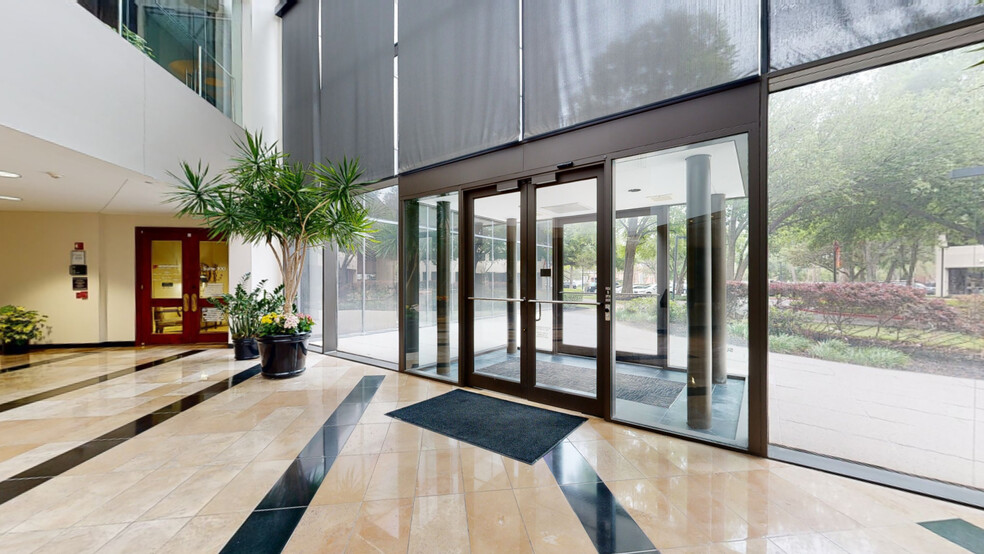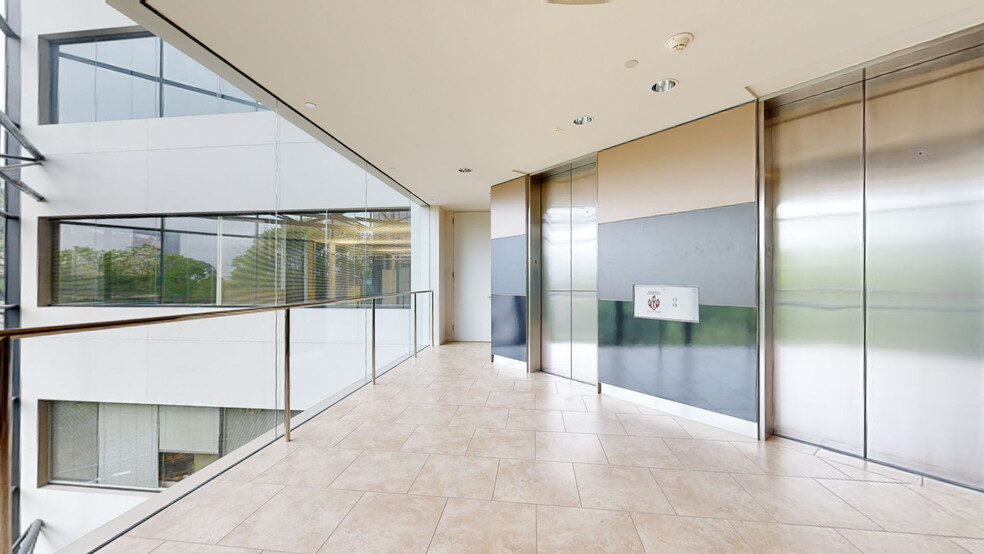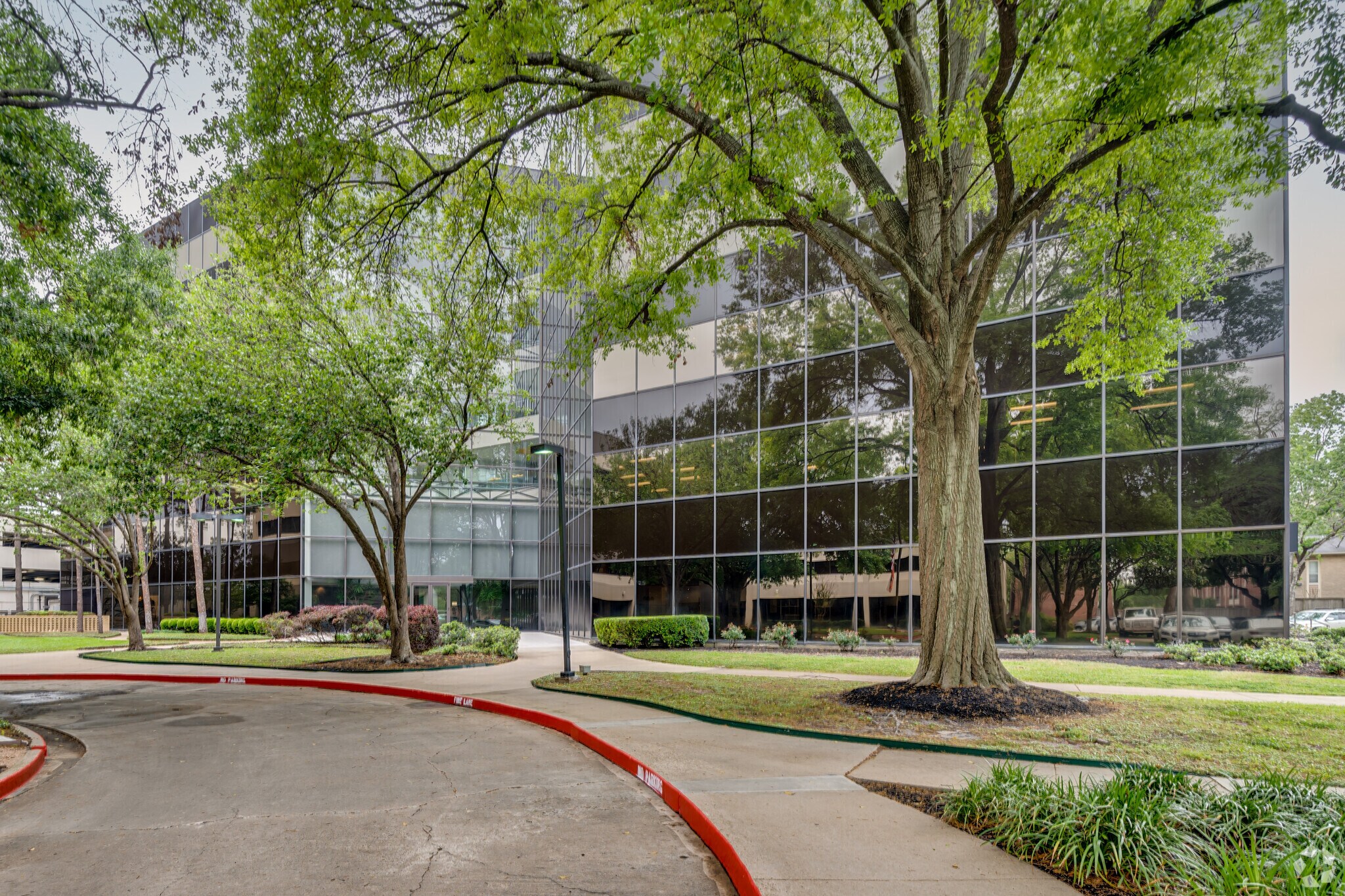Your email has been sent.
HIGHLIGHTS
- One Bering Park, 750 Bering Drive, offers a full floor and a 1,520-square-foot space with additional availabilities in the adjacent building.
- Full-service lease rates of $25 per square foot provide a cost-effective alternative with adjacent submarkets asking around $30-$34.
- Class B building in a quiet, tree-canopied setting with a parking garage, on-site management, security, and independent bank in the building.
- Within 10 minutes of dozens of restaurants, H-E-B, The Galleria, Trader Joe’s, 24 Hour Fitness, CVS, Whole Foods, Office Depot, and more.
ALL AVAILABLE SPACES(3)
Display Rent as
- SPACE
- SIZE
- TERM
- RATE
- USE
- CONDITION
- AVAILABLE
- Rate includes utilities, building services and property expenses
- Mostly Open Floor Plan Layout
- Can be combined with additional space(s) for up to 37,492 sq ft of adjacent space
- Fully Fit-Out as Standard Office
- Space is in Excellent Condition
will divide
- Rate includes utilities, building services and property expenses
- Space is in Excellent Condition
- Fully Fit-Out as Standard Office
- Can be combined with additional space(s) for up to 37,492 sq ft of adjacent space
- Rate includes utilities, building services and property expenses
- Space is in Excellent Condition
- Fully Fit-Out as Standard Office
| Space | Size | Term | Rate | Space Use | Condition | Available |
| 2nd Floor, Ste 200 | 4,000-18,746 sq ft | Negotiable | £17.95 /sq ft pa £1.50 /sq ft pcm £336,427 pa £28,036 pcm | Office | Full Fit-Out | Now |
| 3rd Floor, Ste 300 | 4,000-18,746 sq ft | 3 Years | £17.95 /sq ft pa £1.50 /sq ft pcm £336,427 pa £28,036 pcm | Office | Full Fit-Out | Now |
| 6th Floor, Ste 650 | 3,078 sq ft | Negotiable | £17.95 /sq ft pa £1.50 /sq ft pcm £55,240 pa £4,603 pcm | Office | Full Fit-Out | Now |
2nd Floor, Ste 200
| Size |
| 4,000-18,746 sq ft |
| Term |
| Negotiable |
| Rate |
| £17.95 /sq ft pa £1.50 /sq ft pcm £336,427 pa £28,036 pcm |
| Space Use |
| Office |
| Condition |
| Full Fit-Out |
| Available |
| Now |
3rd Floor, Ste 300
| Size |
| 4,000-18,746 sq ft |
| Term |
| 3 Years |
| Rate |
| £17.95 /sq ft pa £1.50 /sq ft pcm £336,427 pa £28,036 pcm |
| Space Use |
| Office |
| Condition |
| Full Fit-Out |
| Available |
| Now |
6th Floor, Ste 650
| Size |
| 3,078 sq ft |
| Term |
| Negotiable |
| Rate |
| £17.95 /sq ft pa £1.50 /sq ft pcm £55,240 pa £4,603 pcm |
| Space Use |
| Office |
| Condition |
| Full Fit-Out |
| Available |
| Now |
2nd Floor, Ste 200
| Size | 4,000-18,746 sq ft |
| Term | Negotiable |
| Rate | £17.95 /sq ft pa |
| Space Use | Office |
| Condition | Full Fit-Out |
| Available | Now |
- Rate includes utilities, building services and property expenses
- Fully Fit-Out as Standard Office
- Mostly Open Floor Plan Layout
- Space is in Excellent Condition
- Can be combined with additional space(s) for up to 37,492 sq ft of adjacent space
3rd Floor, Ste 300
| Size | 4,000-18,746 sq ft |
| Term | 3 Years |
| Rate | £17.95 /sq ft pa |
| Space Use | Office |
| Condition | Full Fit-Out |
| Available | Now |
will divide
- Rate includes utilities, building services and property expenses
- Fully Fit-Out as Standard Office
- Space is in Excellent Condition
- Can be combined with additional space(s) for up to 37,492 sq ft of adjacent space
6th Floor, Ste 650
| Size | 3,078 sq ft |
| Term | Negotiable |
| Rate | £17.95 /sq ft pa |
| Space Use | Office |
| Condition | Full Fit-Out |
| Available | Now |
- Rate includes utilities, building services and property expenses
- Fully Fit-Out as Standard Office
- Space is in Excellent Condition
MATTERPORT 3D TOURS
PROPERTY OVERVIEW
Achieve one of the best-connected vantage points in the Houston metro and uplift teams with a brimming environment of amenities and advantages at One Bering Park, located at 750 Bering Drive. The striking obsidian building is nestled in a tranquil campus with an Independent Bank on-site and Two Bering Park next door. The Full Service lease opportunity features the entire 18,746-square-foot fourth floor and a 1,520-square-foot space on the fifth. 750 Bering Drive also features on-site management, security, a parking garage, and easy visitor parking in the surface area in front of the building. The positioning of 750 Bering Drive further enhances tenant lifestyles with incredible metro connectivity and plenty of retailers and restaurants surrounding it. Workers can reach essential amenities like H-E-B, Walgreens, Whole Foods, 24-Hour Fitness, Trader Joe’s, and Barnaby’s Café, or peruse the shops at The Galleria Mall, in less than 10 minutes. The incredible access to major thoroughfares like Westpark Tollway, Interstate 10, and Interstate 610 provides easy commutes from much of the metro, like Downtown Houston or Sugar Land, only 20 minutes away. The residences around One Bering Park are also highly sought-after by the region’s top professionals, as evidenced by the average household income of $114,887 within a three-mile radius. Despite the bevy of on-site and locational advantages, 750 Bering Drive also presents a cost-effective alternative to many comparable offices. The Full Service asking rent of $25 per square foot is below the San Felipe/Voss submarket’s average of $26 and remarkably lower than the overall Houston market’s of $29, with many adjacent submarkets like Katy Freeway East asking as high as $34.
- Atrium
- Controlled Access
- Property Manager on Site
- Restaurant
- Security System
PROPERTY FACTS
NEARBY AMENITIES
RESTAURANTS |
|||
|---|---|---|---|
| Trinity Street Food | - | - | 8 min walk |
| Island Grille & Juice Bar | Burgers | - | 8 min walk |
| Barnaby's Cafe | American | $ | 8 min walk |
| Starbucks | Cafe | $ | 11 min walk |
| Chipotle Mexican Grill | - | - | 16 min walk |
RETAIL |
||
|---|---|---|
| Wells Fargo Bank | Bank | 8 min walk |
| Sola Salon Studios | Salon/Barber/Spa | 9 min walk |
| Walgreens | Pharmacy | 10 min walk |
| Tide Cleaners | Laundry | 11 min walk |
HOTELS |
|
|---|---|
| DoubleTree by Hilton |
476 rooms
6 min drive
|
| Residence Inn |
146 rooms
6 min drive
|
| Omni |
378 rooms
6 min drive
|
| JW Marriott |
516 rooms
6 min drive
|
ABOUT SAN FELIPE/VOSS
Located just west of Galleria/Uptown area and east of the Energy Corridor, the Tanglewood area offers a lower-priced alternative to neighboring premier office locales. It has close access to some of the strongest demographics in the country, between the upscale Tanglewood and Memorial residential areas, and is located right down the street from the heart of Post Oak Boulevard in the Uptown area.
Tanglewood’s offices contain a mix of traditional users, similar to those in neighboring areas like in Galleria/Uptown. The tenant base includes finance, insurance, professional and business services, and energy-related companies. Some of the larger tenants include Encino Energy (energy), W&T Offshore Inc. (energy), Raymond James (finance), Greystar Real Estate Partners (real estate), and Wood Mackenzie (consulting).
Rents in Tanglewood are about $3/SF below the Houston average, offering prospective tenants potentially interesting and affordable opportunities in this vibrant and affluent enclave.
LETTING AGENT
Chip Horne, Director
Mr. Horne represents some of Houston’s top companies, including CenterPoint Energy, Walter Oil & Gas, Fayez Sarofim & Co., and Sprint. Mr. Horne began his real estate career in 1981 with The Horne Company’s property services division. He managed seven real estate projects comprising office buildings, retail centers, and an apartment complex. In 1984, Mr. Horne transferred to the firm’s office division where he leased office space, primarily that of the Park West Tower One office building totaling 600,000 square feet in southwest Houston. He achieved a 99% occupancy level just prior to joining Cushman & Wakefield.
ABOUT THE OWNER


OTHER PROPERTIES IN THE WALTER OIL & GAS CORPORATION PORTFOLIO
Presented by

One Bering Park | 750 Bering Dr
Hmm, there seems to have been an error sending your message. Please try again.
Thanks! Your message was sent.








