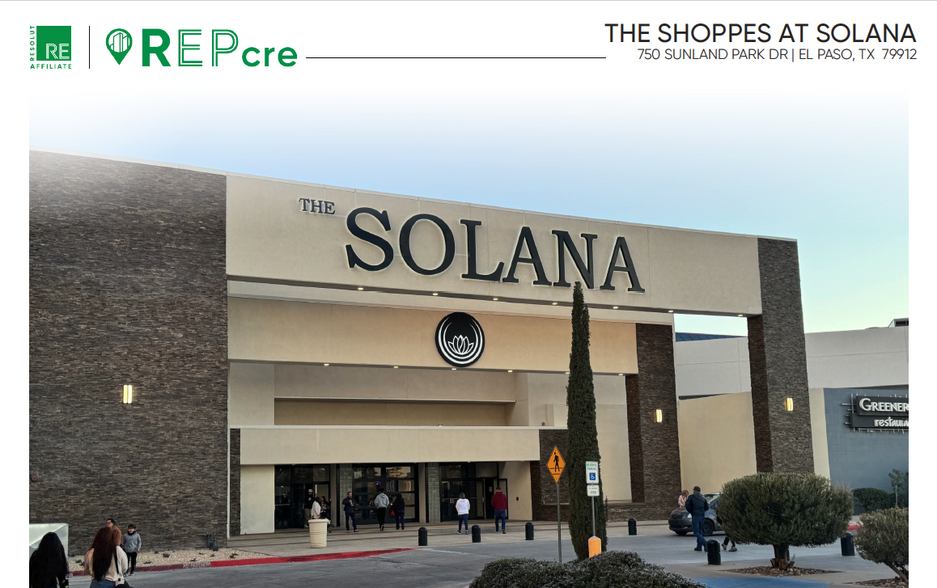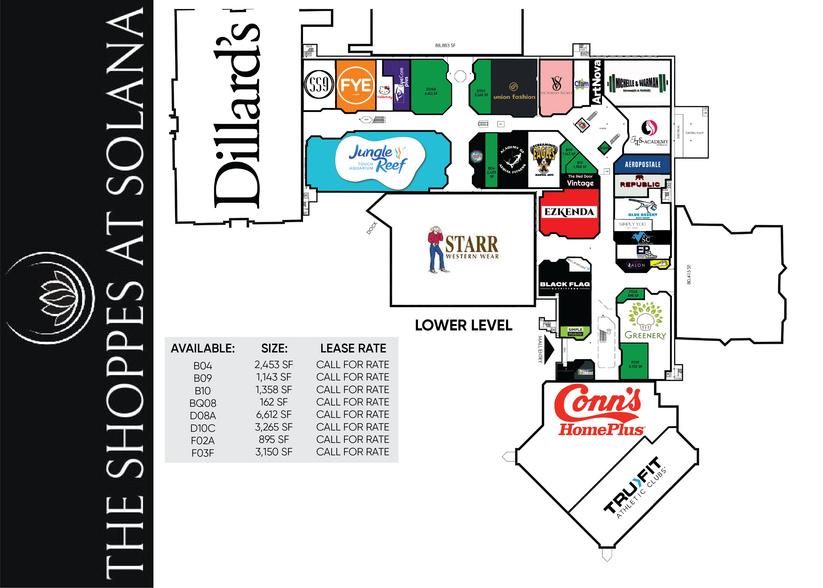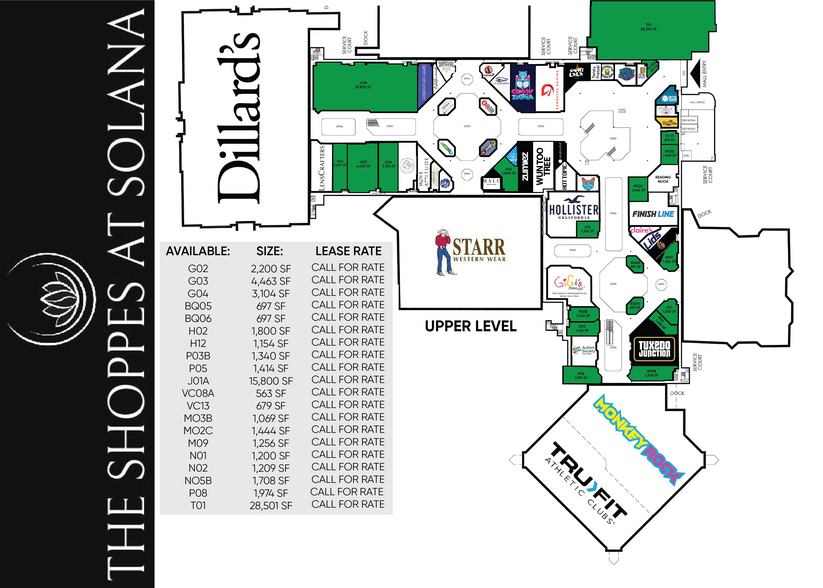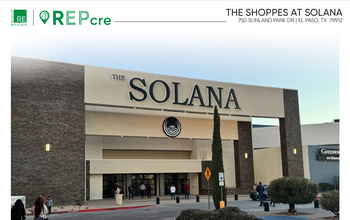
This feature is unavailable at the moment.
We apologize, but the feature you are trying to access is currently unavailable. We are aware of this issue and our team is working hard to resolve the matter.
Please check back in a few minutes. We apologize for the inconvenience.
- LoopNet Team
thank you

Your email has been sent!
The Shoppes At Solana 750 Sunland Park Dr
162 - 92,260 SF of Retail Space Available in El Paso, TX 79912



Highlights
- Super-regional mall.
- Revitalized entry and common area.
Space Availability (28)
Display Rent as
- Space
- Size
- Term
- Rent
- Service Type
| Space | Size | Term | Rent | Service Type | ||
| 1st Floor, Ste B04 | 2,453 SF | Negotiable | Upon Application Upon Application Upon Application Upon Application | TBD | ||
| 1st Floor, Ste B09 | 1,143 SF | Negotiable | Upon Application Upon Application Upon Application Upon Application | TBD | ||
| 1st Floor, Ste B10 | 1,358 SF | Negotiable | Upon Application Upon Application Upon Application Upon Application | TBD | ||
| 1st Floor, Ste BQ08 | 162 SF | Negotiable | Upon Application Upon Application Upon Application Upon Application | TBD | ||
| 1st Floor, Ste D08A | 6,612 SF | Negotiable | Upon Application Upon Application Upon Application Upon Application | TBD | ||
| 1st Floor, Ste D10C | 3,265 SF | Negotiable | Upon Application Upon Application Upon Application Upon Application | TBD | ||
| 1st Floor, Ste F02A | 895 SF | Negotiable | Upon Application Upon Application Upon Application Upon Application | TBD | ||
| 1st Floor, Ste F03F | 3,150 SF | Negotiable | Upon Application Upon Application Upon Application Upon Application | TBD | ||
| 2nd Floor, Ste BQ05 | 697 SF | Negotiable | Upon Application Upon Application Upon Application Upon Application | TBD | ||
| 2nd Floor, Ste BQ06 | 697 SF | Negotiable | Upon Application Upon Application Upon Application Upon Application | TBD | ||
| 2nd Floor, Ste G02 | 2,200-3,150 SF | Negotiable | Upon Application Upon Application Upon Application Upon Application | TBD | ||
| 2nd Floor, Ste G03 | 4,463 SF | Negotiable | Upon Application Upon Application Upon Application Upon Application | TBD | ||
| 2nd Floor, Ste G04 | 3,104 SF | Negotiable | Upon Application Upon Application Upon Application Upon Application | TBD | ||
| 2nd Floor, Ste H02 | 1,800 SF | Negotiable | Upon Application Upon Application Upon Application Upon Application | TBD | ||
| 2nd Floor, Ste H12 | 1,154 SF | Negotiable | Upon Application Upon Application Upon Application Upon Application | TBD | ||
| 2nd Floor, Ste J01A | 15,800 SF | Negotiable | Upon Application Upon Application Upon Application Upon Application | TBD | ||
| 2nd Floor, Ste M09 | 1,256 SF | Negotiable | Upon Application Upon Application Upon Application Upon Application | TBD | ||
| 2nd Floor, Ste MO2C | 1,444 SF | Negotiable | Upon Application Upon Application Upon Application Upon Application | TBD | ||
| 2nd Floor, Ste MO3B | 1,069 SF | Negotiable | Upon Application Upon Application Upon Application Upon Application | TBD | ||
| 2nd Floor, Ste N01 | 1,200 SF | Negotiable | Upon Application Upon Application Upon Application Upon Application | TBD | ||
| 2nd Floor, Ste N02 | 1,209 SF | Negotiable | Upon Application Upon Application Upon Application Upon Application | TBD | ||
| 2nd Floor, Ste NO5B | 1,708 SF | Negotiable | Upon Application Upon Application Upon Application Upon Application | TBD | ||
| 2nd Floor, Ste P03B | 1,340 SF | Negotiable | Upon Application Upon Application Upon Application Upon Application | TBD | ||
| 2nd Floor, Ste P05 | 1,414 SF | Negotiable | Upon Application Upon Application Upon Application Upon Application | TBD | ||
| 2nd Floor, Ste P08 | 1,974 SF | Negotiable | Upon Application Upon Application Upon Application Upon Application | TBD | ||
| 2nd Floor, Ste T01 | 28,501 SF | Negotiable | Upon Application Upon Application Upon Application Upon Application | TBD | ||
| 2nd Floor, Ste VC08A | 563 SF | Negotiable | Upon Application Upon Application Upon Application Upon Application | TBD | ||
| 2nd Floor, Ste VC13 | 679 SF | Negotiable | Upon Application Upon Application Upon Application Upon Application | TBD |
1st Floor, Ste B04
Retail space for lease in revitalized super-regional mall.
- Partially Built-Out as Standard Retail Space
- Located in-line with other retail
- Renovations underway for entry and common spaces.
1st Floor, Ste B09
Retail space for lease in revitalized super-regional mall.
- Partially Built-Out as Standard Retail Space
- Located in-line with other retail
- Renovations underway for entry and common spaces.
1st Floor, Ste B10
Retail space for lease in revitalized super-regional mall.
- Partially Built-Out as Standard Retail Space
- Located in-line with other retail
- Renovations underway for entry and common spaces.
1st Floor, Ste BQ08
Retail space for lease in revitalized super-regional mall.
- Partially Built-Out as Standard Retail Space
- Located in Food Court
- Renovations underway for entry and common spaces.
1st Floor, Ste D08A
Retail space for lease in revitalized super-regional mall.
- Partially Built-Out as Standard Retail Space
- Corner Space
- Renovations underway for entry and common spaces.
1st Floor, Ste D10C
Retail space for lease in revitalized super-regional mall.
- Partially Built-Out as Standard Retail Space
- Corner Space
- Renovations underway for entry and common spaces.
1st Floor, Ste F02A
Retail space for lease in revitalized super-regional mall.
- Partially Built-Out as Standard Retail Space
- Corner Space
- Renovations underway for entry and common spaces.
1st Floor, Ste F03F
Retail space for lease in revitalized super-regional mall.
- Partially Built-Out as Standard Retail Space
- Corner Space
- Renovations underway for entry and common spaces.
2nd Floor, Ste BQ05
Retail space for lease in revitalized super-regional mall.
- Partially Built-Out as Standard Retail Space
- Located in Food Court
- Renovations underway for entry and common spaces.
2nd Floor, Ste BQ06
Retail space for lease in revitalized super-regional mall.
- Partially Built-Out as Standard Retail Space
- Located in Food Court
- Renovations underway for entry and common spaces.
2nd Floor, Ste G02
Retail space for lease in revitalized super-regional mall.
- Partially Built-Out as Standard Retail Space
- Located in-line with other retail
- Renovations underway for entry and common spaces.
2nd Floor, Ste G03
Retail space for lease in revitalized super-regional mall.
- Partially Built-Out as Standard Retail Space
- Located in-line with other retail
- Renovations underway for entry and common spaces.
2nd Floor, Ste G04
Retail space for lease in revitalized super-regional mall.
- Partially Built-Out as Standard Retail Space
- Located in-line with other retail
- Renovations underway for entry and common spaces.
2nd Floor, Ste H02
Retail space for lease in revitalized super-regional mall.
- Partially Built-Out as Standard Retail Space
- Located in-line with other retail
- Renovations underway for entry and common spaces.
2nd Floor, Ste H12
Retail space for lease in revitalized super-regional mall.
- Partially Built-Out as Standard Retail Space
- Corner Space
- Renovations underway for entry and common spaces.
2nd Floor, Ste J01A
Retail space for lease in revitalized super-regional mall.
- Partially Built-Out as Standard Retail Space
- Renovations underway for entry and common spaces.
2nd Floor, Ste M09
Retail space for lease in revitalized super-regional mall.
- Partially Built-Out as Standard Retail Space
- Corner Space
- Renovations underway for entry and common spaces.
2nd Floor, Ste MO2C
Retail space for lease in revitalized super-regional mall.
- Partially Built-Out as Standard Retail Space
- Corner Space
- Renovations underway for entry and common spaces.
2nd Floor, Ste MO3B
Retail space for lease in revitalized super-regional mall.
- Partially Built-Out as Standard Retail Space
- Located in-line with other retail
- Renovations underway for entry and common spaces.
2nd Floor, Ste N01
Retail space for lease in revitalized super-regional mall.
- Partially Built-Out as Standard Retail Space
- Corner Space
- Renovations underway for entry and common spaces.
2nd Floor, Ste N02
Retail space for lease in revitalized super-regional mall.
- Partially Built-Out as Standard Retail Space
- Located in-line with other retail
- Renovations underway for entry and common spaces.
2nd Floor, Ste NO5B
Retail space for lease in revitalized super-regional mall.
- Partially Built-Out as Standard Retail Space
- Corner Space
- Renovations underway for entry and common spaces.
2nd Floor, Ste P03B
Retail space for lease in revitalized super-regional mall.
- Partially Built-Out as Standard Retail Space
- Located in-line with other retail
- Renovations underway for entry and common spaces.
2nd Floor, Ste P05
Retail space for lease in revitalized super-regional mall.
- Partially Built-Out as Standard Retail Space
- Located in-line with other retail
- Renovations underway for entry and common spaces.
2nd Floor, Ste P08
2nd Floor, Ste T01
Retail space for lease in revitalized super-regional mall.
- Partially Built-Out as Standard Retail Space
- Corner Space
- Renovations underway for entry and common spaces.
2nd Floor, Ste VC08A
Retail space for lease in revitalized super-regional mall.
- Partially Built-Out as Standard Retail Space
- Corner Space
- Renovations underway for entry and common spaces.
2nd Floor, Ste VC13
Retail space for lease in revitalized super-regional mall.
- Partially Built-Out as Standard Retail Space
- Corner Space
- Renovations underway for entry and common spaces.
Rent Types
The rent amount and type that the tenant (lessee) will be responsible to pay to the landlord (lessor) throughout the lease term is negotiated prior to both parties signing a lease agreement. The rent type will vary depending upon the services provided. For example, triple net rents are typically lower than full service rents due to additional expenses the tenant is required to pay in addition to the base rent. Contact the listing agent for a full understanding of any associated costs or additional expenses for each rent type.
1. Full Service: A rental rate that includes normal building standard services as provided by the landlord within a base year rental.
2. Double Net (NN): Tenant pays for only two of the building expenses; the landlord and tenant determine the specific expenses prior to signing the lease agreement.
3. Triple Net (NNN): A lease in which the tenant is responsible for all expenses associated with their proportional share of occupancy of the building.
4. Modified Gross: Modified Gross is a general type of lease rate where typically the tenant will be responsible for their proportional share of one or more of the expenses. The landlord will pay the remaining expenses. See the below list of common Modified Gross rental rate structures: 4. Plus All Utilities: A type of Modified Gross Lease where the tenant is responsible for their proportional share of utilities in addition to the rent. 4. Plus Cleaning: A type of Modified Gross Lease where the tenant is responsible for their proportional share of cleaning in addition to the rent. 4. Plus Electric: A type of Modified Gross Lease where the tenant is responsible for their proportional share of the electrical cost in addition to the rent. 4. Plus Electric & Cleaning: A type of Modified Gross Lease where the tenant is responsible for their proportional share of the electrical and cleaning cost in addition to the rent. 4. Plus Utilities and Char: A type of Modified Gross Lease where the tenant is responsible for their proportional share of the utilities and cleaning cost in addition to the rent. 4. Industrial Gross: A type of Modified Gross lease where the tenant pays one or more of the expenses in addition to the rent. The landlord and tenant determine these prior to signing the lease agreement.
5. Tenant Electric: The landlord pays for all services and the tenant is responsible for their usage of lights and electrical outlets in the space they occupy.
6. Negotiable or Upon Request: Used when the leasing contact does not provide the rent or service type.
7. TBD: To be determined; used for buildings for which no rent or service type is known, commonly utilized when the buildings are not yet built.
PROPERTY FACTS FOR 750 Sunland Park Dr , El Paso, TX 79912
| Total Space Available | 92,260 SF | Gross Internal Area | 484,674 SF |
| Min. Divisible | 162 SF | Total Land Area | 33.36 AC |
| Property Type | Retail | Year Built | 1988 |
| Property Subtype | Storefront | Parking Ratio | 5.17/1,000 SF |
| Total Space Available | 92,260 SF |
| Min. Divisible | 162 SF |
| Property Type | Retail |
| Property Subtype | Storefront |
| Gross Internal Area | 484,674 SF |
| Total Land Area | 33.36 AC |
| Year Built | 1988 |
| Parking Ratio | 5.17/1,000 SF |
About the Property
A unique transformation of the former Sunland Park Mall that will entail updating the interior, redoing the entrance to the mall, and implementing a complete marketing strategy. THE SHOPPES AT SOLANA will be a thriving commercial space with a revitalized design, new tenants, and a vibrant shopping and entertainment destination. This will be accomplished by leveraging the principals’ unique understanding of the El Paso region’s rich cultural history and unique geographical traits gained from doing business here for over 40 years. The new tenant roster will include restaurants, activities and, shopping. The Shoppes at Solana is a super-regional mall located on the west side of El Paso, built in 1988. It attracts customers from Northern Mexico, Southern New Mexico, the Upper Rio Grande River Valley, and West Texas. Originally operated by Simon Property Group, ownership transferred to Washington Prime Group in 2014, and is now managed by The Shoppes at Solana, LLC. The mall has undergone significant transformations, introducing new concepts, revitalizing key areas, and making various improvements, making it a popular destination for shopping, dining, entertainment, and leisurely walks.
- Food Court
- Freeway Visibility
- Pylon Sign
- Signalised Intersection
- Enclosed Mall
Nearby Major Retailers










Presented by

The Shoppes At Solana | 750 Sunland Park Dr
Hmm, there seems to have been an error sending your message. Please try again.
Thanks! Your message was sent.




