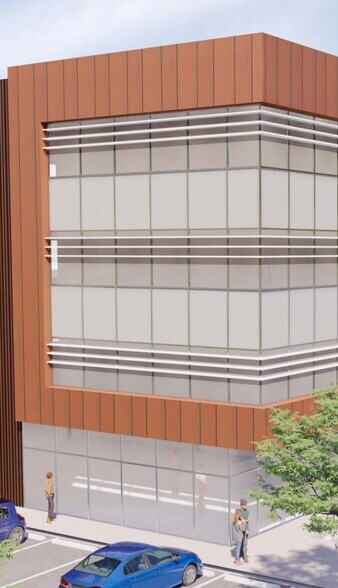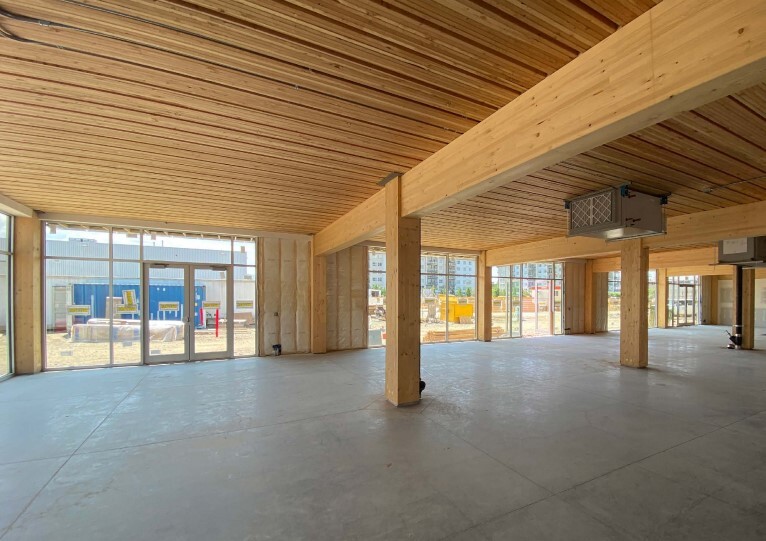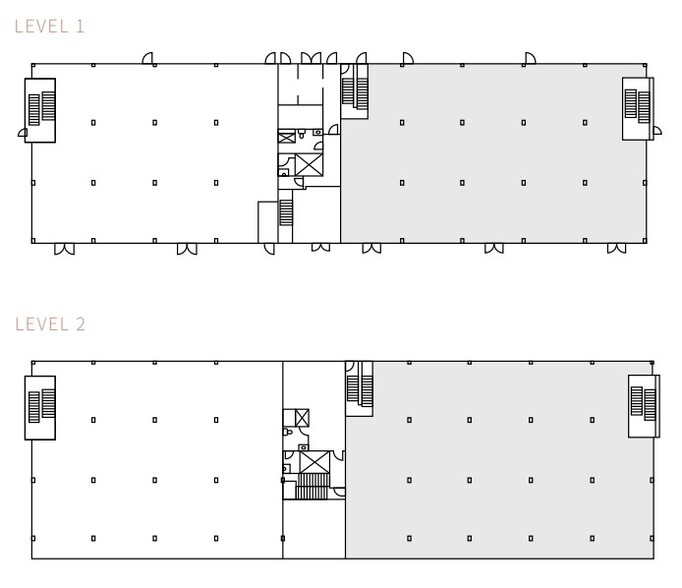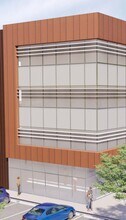
This feature is unavailable at the moment.
We apologize, but the feature you are trying to access is currently unavailable. We are aware of this issue and our team is working hard to resolve the matter.
Please check back in a few minutes. We apologize for the inconvenience.
- LoopNet Team
thank you

Your email has been sent!
750 Vaughan Av
5,800 - 11,600 SF of Industrial Space Available in Kelowna, BC V1Y 7E4



Sublease Highlights
- Located in Kelowna's North End.
- Lots of Natural Light
- Wood Framed Office with Polished Concrete Flooring.
Features
all available spaces(2)
Display Rent as
- Space
- Size
- Term
- Rent
- Space Use
- Condition
- Available
Brand new mixed-use building. A unique opportunity brand new full floor availability of Wood framed office with polished concrete flooring. The suite is available for sublease with a substantial tenant improvement allowance available for build-out or the opportunity to pursue the space on a headlease basis.
- Sublease space available from current tenant
- Can be combined with additional space(s) for up to 11,600 SF of adjacent space
- Natural Light
- 15 Parking Stalls
- Space is in Excellent Condition
- Central Air and Heating
- Lots of Natural Light
- Wood Framed
Brand new mixed-use building. A unique opportunity brand new full floor availability of Wood framed office with polished concrete flooring. The suite is available for sublease with a substantial tenant improvement allowance available for build-out or the opportunity to pursue the space on a headlease basis.
- Sublease space available from current tenant
- Can be combined with additional space(s) for up to 11,600 SF of adjacent space
- Natural Light
- 15 Parking Stalls
- Space is in Excellent Condition
- Central Air and Heating
- Lots of Natural Light
- Wood Framed
| Space | Size | Term | Rent | Space Use | Condition | Available |
| 1st Floor | 5,800 SF | Mar 2033 | Upon Application Upon Application Upon Application Upon Application Upon Application Upon Application | Industrial | Full Build-Out | 30 Days |
| 2nd Floor | 5,800 SF | Mar 2033 | Upon Application Upon Application Upon Application Upon Application Upon Application Upon Application | Industrial | Full Build-Out | 30 Days |
1st Floor
| Size |
| 5,800 SF |
| Term |
| Mar 2033 |
| Rent |
| Upon Application Upon Application Upon Application Upon Application Upon Application Upon Application |
| Space Use |
| Industrial |
| Condition |
| Full Build-Out |
| Available |
| 30 Days |
2nd Floor
| Size |
| 5,800 SF |
| Term |
| Mar 2033 |
| Rent |
| Upon Application Upon Application Upon Application Upon Application Upon Application Upon Application |
| Space Use |
| Industrial |
| Condition |
| Full Build-Out |
| Available |
| 30 Days |
1st Floor
| Size | 5,800 SF |
| Term | Mar 2033 |
| Rent | Upon Application |
| Space Use | Industrial |
| Condition | Full Build-Out |
| Available | 30 Days |
Brand new mixed-use building. A unique opportunity brand new full floor availability of Wood framed office with polished concrete flooring. The suite is available for sublease with a substantial tenant improvement allowance available for build-out or the opportunity to pursue the space on a headlease basis.
- Sublease space available from current tenant
- Space is in Excellent Condition
- Can be combined with additional space(s) for up to 11,600 SF of adjacent space
- Central Air and Heating
- Natural Light
- Lots of Natural Light
- 15 Parking Stalls
- Wood Framed
2nd Floor
| Size | 5,800 SF |
| Term | Mar 2033 |
| Rent | Upon Application |
| Space Use | Industrial |
| Condition | Full Build-Out |
| Available | 30 Days |
Brand new mixed-use building. A unique opportunity brand new full floor availability of Wood framed office with polished concrete flooring. The suite is available for sublease with a substantial tenant improvement allowance available for build-out or the opportunity to pursue the space on a headlease basis.
- Sublease space available from current tenant
- Space is in Excellent Condition
- Can be combined with additional space(s) for up to 11,600 SF of adjacent space
- Central Air and Heating
- Natural Light
- Lots of Natural Light
- 15 Parking Stalls
- Wood Framed
Property Overview
A mass timber construction recently completed by Faction Projects Inc. as a transitional context between Kelowna’s Downtown Urban center and its North end.
Service FACILITY FACTS
Presented by

750 Vaughan Av
Hmm, there seems to have been an error sending your message. Please try again.
Thanks! Your message was sent.





