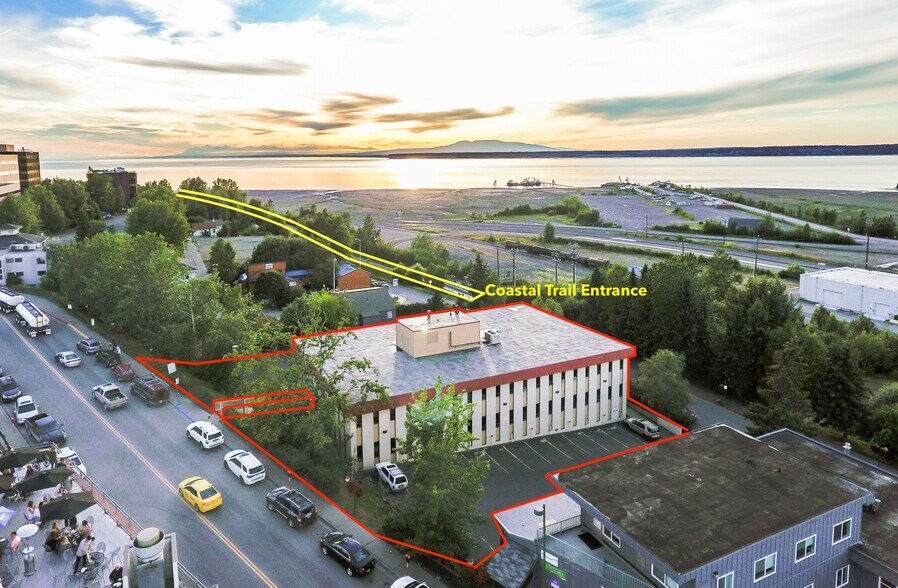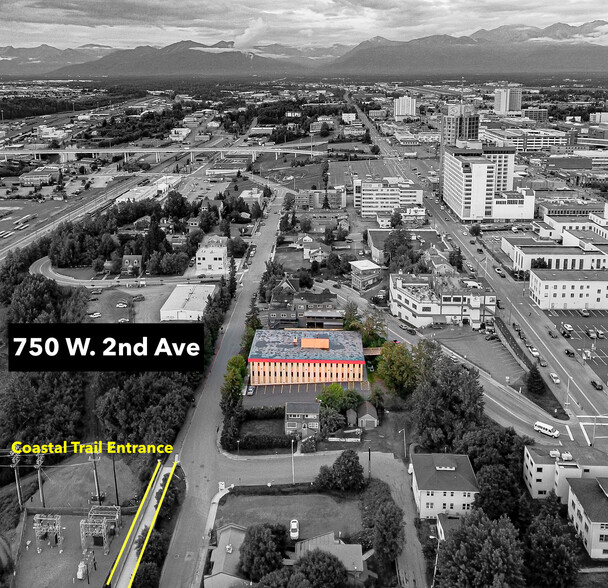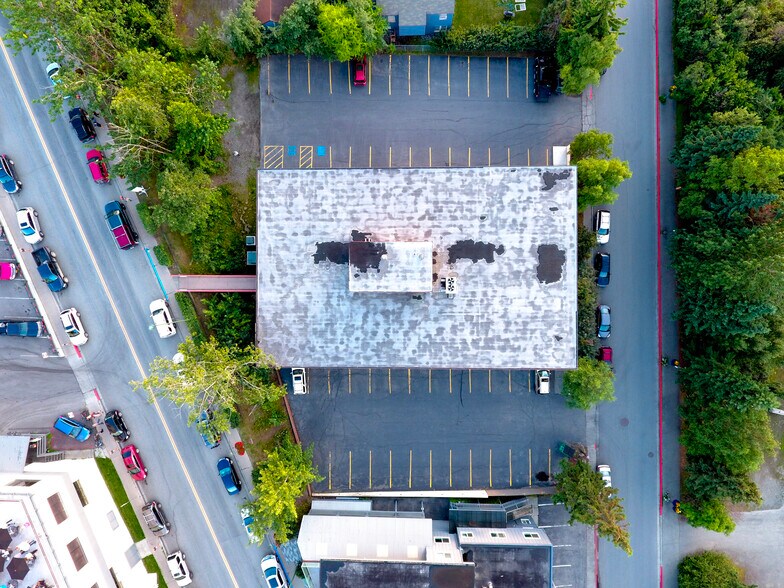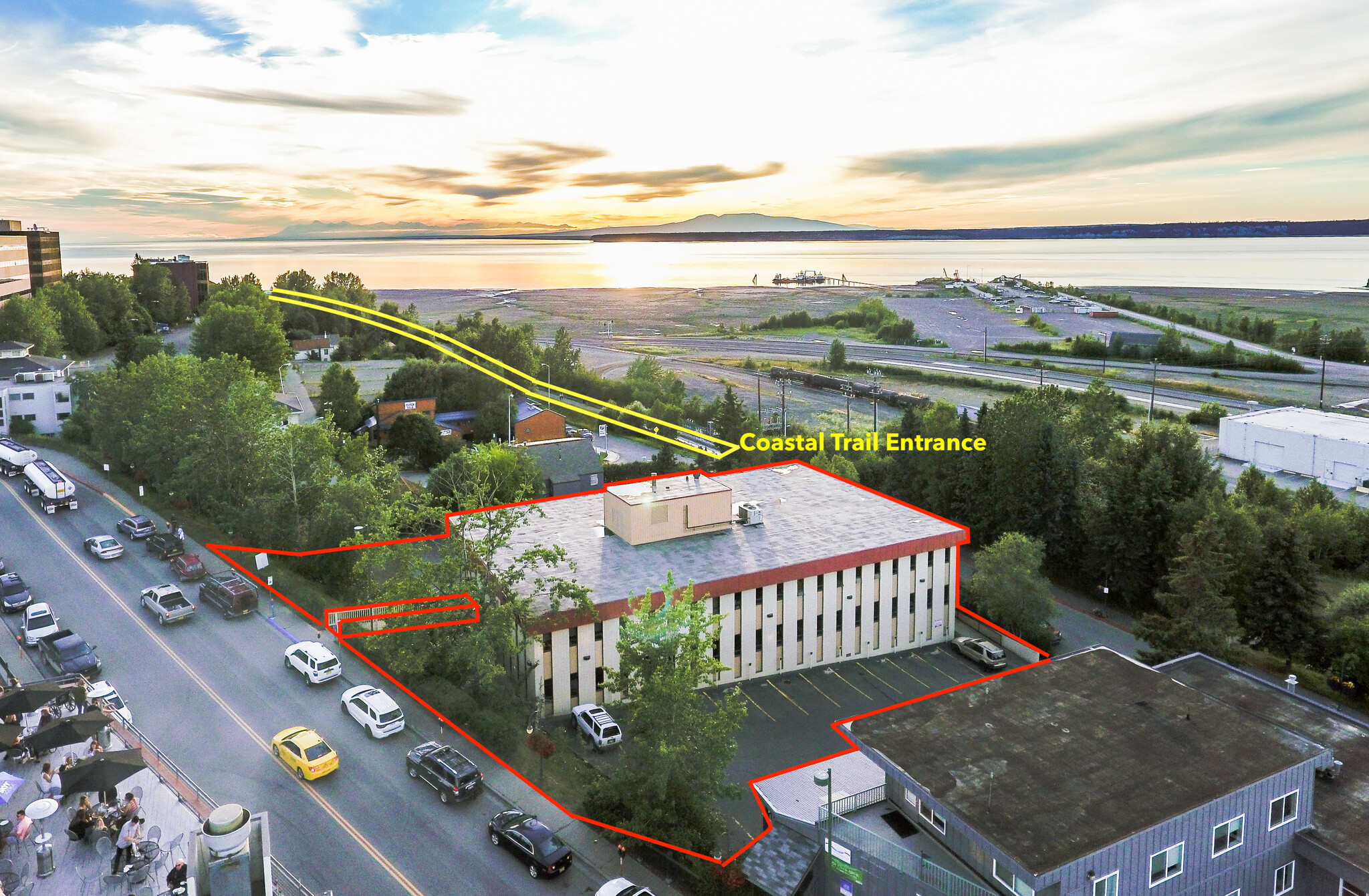750 W 2nd Ave 280 - 5,192 SF of Office Space Available in Anchorage, AK 99501



HIGHLIGHTS
- On-site Parking
- Proximity to Courthouse
- Next door to the Coastal Trail
- Professional Property Management
ALL AVAILABLE SPACES(8)
Display Rent as
- SPACE
- SIZE
- TERM
- RENT
- SPACE USE
- CONDITION
- AVAILABLE
Promotion: 3-5 months free rent! One of the most desirable locations downtown with offices located directly at the entrance to the Coastal Trail! Handicap accessible 2nd floor, on-site parking and professionally managed. Easy access to restaurants (49 State Brewery next door), and 2 blocks away from the courthouse. 3-4 offices and/or 1 conference room, kitchenette and work room
- Rate includes utilities, building services and property expenses
- Fits 4 - 11 People
- 1 Conference Room
- Reception Area
- Drop Ceilings
- Easy access to restaurants.
- Fully Built-Out as Standard Office
- 4 Private Offices
- Space is in Excellent Condition
- Fully Carpeted
- Natural Light
This suite is ready for you to plan the perfect layout for your needs. Corner office with views of the cook inlet & Mt. Susitna! Building is located directly at the entrance to the Coastal Trail and next door to 49th State Brewery. On-site parking lot and accessibly street parking. Building is also handicap accessible.
- Rate includes utilities, building services and property expenses
- Mostly Open Floor Plan Layout
- Can be combined with additional space(s) for up to 606 SF of adjacent space
- Easy access to restaurants.
- Fully Built-Out as Standard Office
- Fits 1 - 3 People
- Central Air Conditioning
This suite is ready for you to plan the perfect layout for your needs. Corner office with views of the cook inlet & Mt. Susitna! Building is located directly at the entrance to the Coastal Trail and next door to 49th State Brewery. On-site parking lot and accessibly street parking. Building is also handicap accessible.
- Rate includes utilities, building services and property expenses
- Mostly Open Floor Plan Layout
- Can be combined with additional space(s) for up to 606 SF of adjacent space
- Easy access to restaurants.
- Fully Built-Out as Standard Office
- Fits 1 - 3 People
- Central Air Conditioning
This suite is ready for you to plan the perfect layout for your needs. Corner office with views of the cook inlet & Mt. Susitna! Building is located directly at the entrance to the Coastal Trail and next door to 49th State Brewery. On-site parking lot and accessibly street parking. Building is also handicap accessible.
- Listed lease rate plus proportional share of cleaning costs
- Mostly Open Floor Plan Layout
- Can be combined with additional space(s) for up to 1,240 SF of adjacent space
- Fully Built-Out as Standard Office
- Fits 2 - 6 People
- Easy access to restaurants.
This suite is ready for you to plan the perfect layout for your needs. Corner office with views of the cook inlet & Mt. Susitna! Building is located directly at the entrance to the Coastal Trail and next door to 49th State Brewery. On-site parking lot and accessibly street parking. Building is also handicap accessible.
- Listed lease rate plus proportional share of cleaning costs
- Mostly Open Floor Plan Layout
- Can be combined with additional space(s) for up to 1,240 SF of adjacent space
- Fully Built-Out as Standard Office
- Fits 2 - 4 People
- Easy access to restaurants.
- Rate includes utilities, building services and property expenses
- Office intensive layout
- Space is in Excellent Condition
- Fully Built-Out as Standard Office
- Fits 2 - 5 People
- Easy access to restaurants.
This suite is ready for you to plan the perfect layout for your needs. Corner office with views of the cook inlet & Mt. Susitna! Building is located directly at the entrance to the Coastal Trail and next door to 49th State Brewery. On-site parking lot and accessibly street parking. Building is also handicap accessible.
- Rate includes utilities, building services and property expenses
- Mostly Open Floor Plan Layout
- Central Air Conditioning
- Fully Built-Out as Standard Office
- Fits 2 - 6 People
- Easy access to restaurants.
This suite is ready for you to plan the perfect layout for your needs. Corner office with views of the cook inlet & Mt. Susitna! Building is located directly at the entrance to the Coastal Trail and next door to 49th State Brewery. On-site parking lot and accessibly street parking. Building is also handicap accessible.
- Rate includes utilities, building services and property expenses
- Mostly Open Floor Plan Layout
- Central Air Conditioning
- Fully Built-Out as Standard Office
- Fits 2 - 7 People
- On-site parking lot
| Space | Size | Term | Rent | Space Use | Condition | Available |
| 1st Floor, Ste 100 | 1,341 SF | 2-10 Years | £20.04 /SF/PA | Office | Full Build-Out | Now |
| 1st Floor, Ste 101C | 326 SF | Negotiable | £20.04 /SF/PA | Office | Full Build-Out | Now |
| 1st Floor, Ste 101D | 280 SF | Negotiable | £20.04 /SF/PA | Office | Full Build-Out | Now |
| 1st Floor, Ste 102 | 740 SF | 2-10 Years | £20.04 /SF/PA | Office | Full Build-Out | Now |
| 1st Floor, Ste 103 | 500 SF | 2-10 Years | £20.04 /SF/PA | Office | Full Build-Out | Now |
| 1st Floor, Ste 106 | 588 SF | 2-10 Years | £20.04 /SF/PA | Office | Full Build-Out | Now |
| 2nd Floor, Ste 206 | 660 SF | Negotiable | £20.04 /SF/PA | Office | Full Build-Out | Now |
| 2nd Floor, Ste 210 | 757 SF | Negotiable | £20.04 /SF/PA | Office | Full Build-Out | Now |
1st Floor, Ste 100
| Size |
| 1,341 SF |
| Term |
| 2-10 Years |
| Rent |
| £20.04 /SF/PA |
| Space Use |
| Office |
| Condition |
| Full Build-Out |
| Available |
| Now |
1st Floor, Ste 101C
| Size |
| 326 SF |
| Term |
| Negotiable |
| Rent |
| £20.04 /SF/PA |
| Space Use |
| Office |
| Condition |
| Full Build-Out |
| Available |
| Now |
1st Floor, Ste 101D
| Size |
| 280 SF |
| Term |
| Negotiable |
| Rent |
| £20.04 /SF/PA |
| Space Use |
| Office |
| Condition |
| Full Build-Out |
| Available |
| Now |
1st Floor, Ste 102
| Size |
| 740 SF |
| Term |
| 2-10 Years |
| Rent |
| £20.04 /SF/PA |
| Space Use |
| Office |
| Condition |
| Full Build-Out |
| Available |
| Now |
1st Floor, Ste 103
| Size |
| 500 SF |
| Term |
| 2-10 Years |
| Rent |
| £20.04 /SF/PA |
| Space Use |
| Office |
| Condition |
| Full Build-Out |
| Available |
| Now |
1st Floor, Ste 106
| Size |
| 588 SF |
| Term |
| 2-10 Years |
| Rent |
| £20.04 /SF/PA |
| Space Use |
| Office |
| Condition |
| Full Build-Out |
| Available |
| Now |
2nd Floor, Ste 206
| Size |
| 660 SF |
| Term |
| Negotiable |
| Rent |
| £20.04 /SF/PA |
| Space Use |
| Office |
| Condition |
| Full Build-Out |
| Available |
| Now |
2nd Floor, Ste 210
| Size |
| 757 SF |
| Term |
| Negotiable |
| Rent |
| £20.04 /SF/PA |
| Space Use |
| Office |
| Condition |
| Full Build-Out |
| Available |
| Now |
PROPERTY OVERVIEW
Downtown Anchorage, Alaska, is a thriving business district with many amenities. The offices located directly at the entrance to the Coastal Trail offer an unparalleled location for your business. Here are some additional sales elements to consider: Prime Location: The building is located at the Coastal Trail entrance making it an ideal location for businesses looking to take advantage of walking downtown and its scenery. The trail is a popular spot for locals and tourists alike. The property is easy to find at the northernmost end of downtown for privacy. Convenient Parking: On-site parking is available. This convenience can be a significant selling point for businesses, as parking can be challenging in many downtown areas. Professional Management: The offices are professionally managed, ensuring your business will be in good hands. This can provide peace of mind to business owners, knowing that a responsive and competent management team will promptly address any issues. Proximity to Dining Options: The location offers access to various dining options, including the famous 49 State Brewery next door, providing employees and customers with convenient and appealing dining options. Proximity to Courthouse: The offices are just two blocks away from the courthouse, making it an ideal location for law firms and other businesses working closely with the legal system.
- 24 Hour Access
- Waterfront
- Fully Carpeted
- Natural Light
- Suspended Ceilings





















