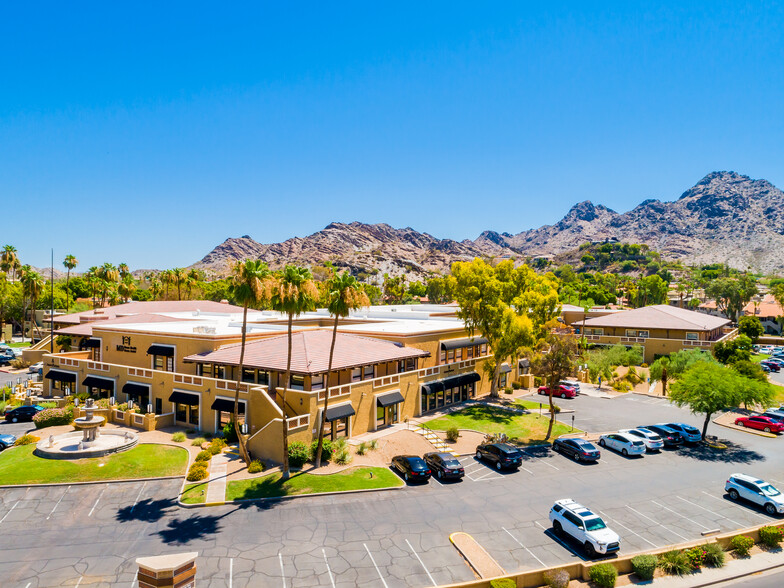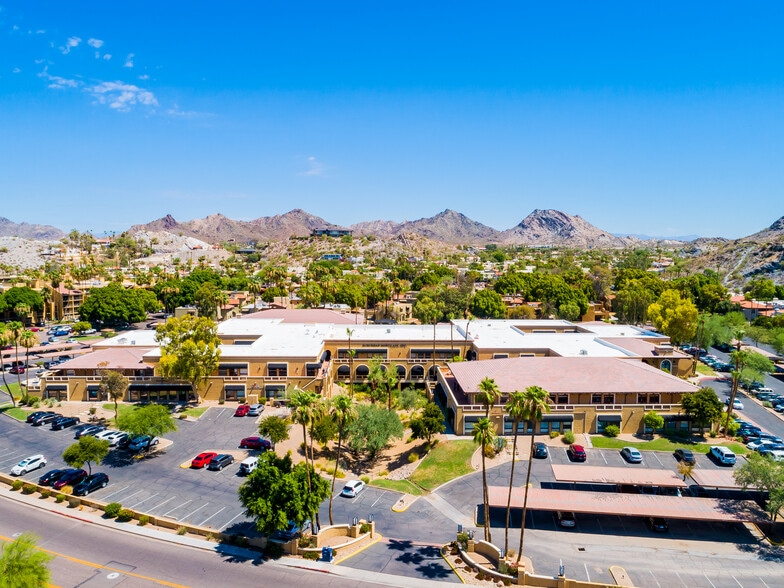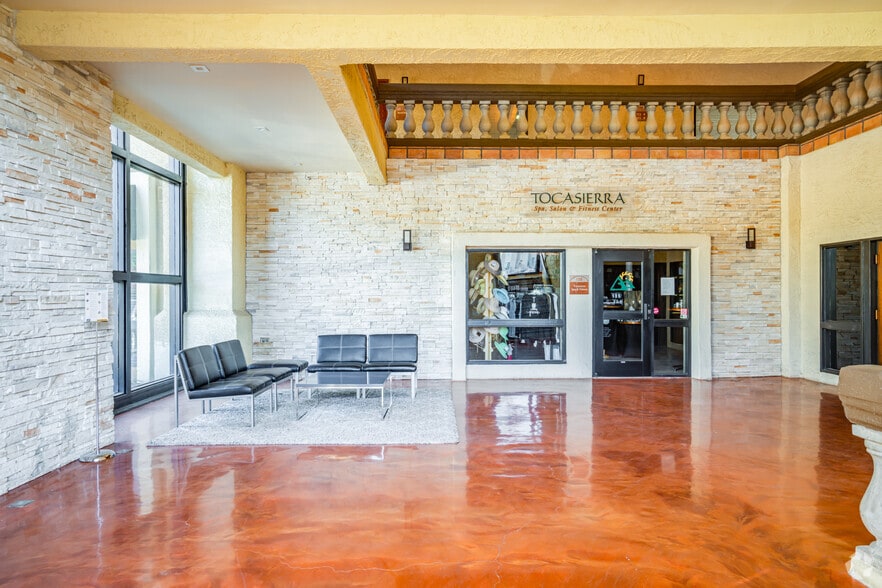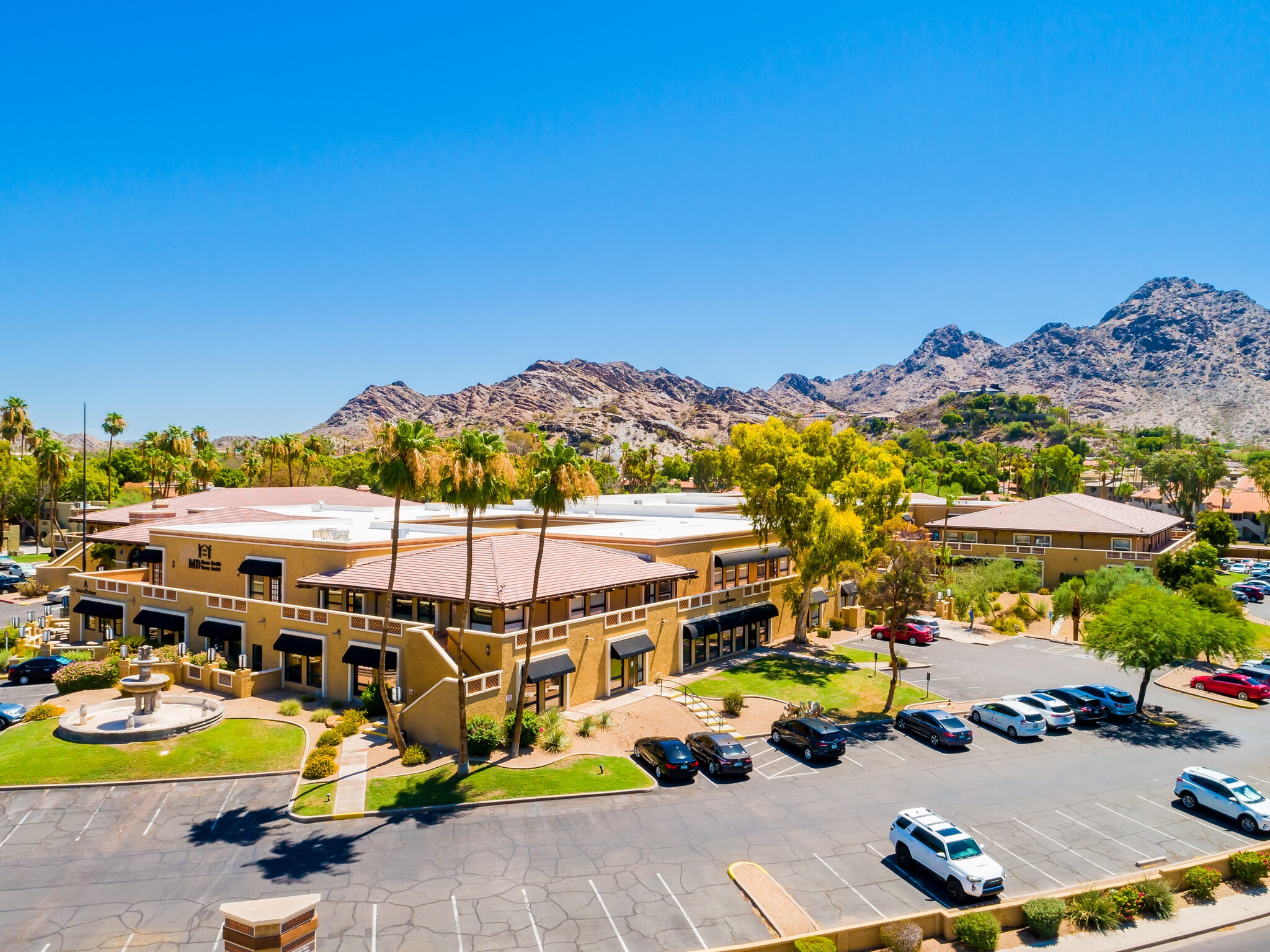Your email has been sent.
Dreamy Draw off Sixteenth 7500 N Dreamy Draw Dr 2,734 - 69,666 sq ft of Space Available in Phoenix, AZ 85020



HIGHLIGHTS
- » Easy access to State Highway 51, I-10, Loop 202, and Loop 101
- » Short commute to Paradise Valley and North Scottsdale Executive Housing
ALL AVAILABLE SPACES(10)
Display Rent as
- SPACE
- SIZE
- TERM
- RATE
- USE
- CONDITION
- AVAILABLE
- Rate includes utilities, building services and property expenses
- Open Floor Plan Layout
- 2 Conference Rooms
- Fully Fit-Out as Standard Office
- 22 Private Offices
- Central Air Conditioning
- Rate includes utilities, building services and property expenses
- Mostly Open Floor Plan Layout
- 1 Conference Room
- Fully Fit-Out as Standard Office
- 7 Private Offices
- Space is in Excellent Condition
- Fully Fit-Out as Health Care Space
- Central Air Conditioning
- 10 Private Offices
- Rate includes utilities, building services and property expenses
- Mostly Open Floor Plan Layout
- Space In Need of Renovation
- Partially Fit-Out as Standard Office
- 8 Private Offices
- Central Air Conditioning
- Rate includes utilities, building services and property expenses
- Mostly Open Floor Plan Layout
- Space In Need of Renovation
- Partially Fit-Out as Standard Office
- 4 Private Offices
- Central Air Conditioning
Second floor space with main lobby exposure and double-door suite entry
- Open Floor Plan Layout
- Central Air Conditioning
- Space is in Excellent Condition
- Rate includes utilities, building services and property expenses
- Open Floor Plan Layout
- Smoke Detector
- Fully Fit-Out as Standard Office
- Space is in Excellent Condition
- Rate includes utilities, building services and property expenses
- Mostly Open Floor Plan Layout
- 2 Conference Rooms
- Central Air Conditioning
- Fully Fit-Out as Standard Office
- 9 Private Offices
- Space is in Excellent Condition
- Rate includes utilities, building services and property expenses
- 7 Private Offices
- Fully Fit-Out as Standard Office
- Central Air Conditioning
- Rate includes utilities, building services and property expenses
- Open Floor Plan Layout
- 2 Conference Rooms
- Central Air Conditioning
- Fully Fit-Out as Standard Office
- 8 Private Offices
- Space is in Excellent Condition
| Space | Size | Term | Rate | Space Use | Condition | Available |
| 1st Floor, Ste 100/103 | 12,541 sq ft | 3-5 Years | £18.25 /sq ft pa £1.52 /sq ft pcm £228,846 pa £19,071 pcm | Office | Full Fit-Out | Now |
| 1st Floor, Ste 130 | 6,617 sq ft | 3 Years | £18.25 /sq ft pa £1.52 /sq ft pcm £120,746 pa £10,062 pcm | Office | Full Fit-Out | 01/02/2026 |
| 1st Floor, Ste 133 | 3,061 sq ft | Negotiable | Upon Application Upon Application Upon Application Upon Application | Office / Medical | Full Fit-Out | Now |
| 1st Floor, Ste 135 | 8,205 sq ft | Negotiable | Upon Application Upon Application Upon Application Upon Application | Office | Partial Fit-Out | Now |
| 1st Floor, Ste 140 | 6,712 sq ft | Negotiable | Upon Application Upon Application Upon Application Upon Application | Office | Partial Fit-Out | Now |
| 2nd Floor, Ste 210 | 6,712 sq ft | Negotiable | Upon Application Upon Application Upon Application Upon Application | Office | Shell And Core | Now |
| 2nd Floor, Ste 215 | 5,910 sq ft | Negotiable | Upon Application Upon Application Upon Application Upon Application | Office | Full Fit-Out | Now |
| 2nd Floor, Ste 220 | 3,087 sq ft | 3 Years | £18.25 /sq ft pa £1.52 /sq ft pcm £56,331 pa £4,694 pcm | Office | Full Fit-Out | 01/02/2026 |
| 2nd Floor, Ste 225 | 2,734 sq ft | Negotiable | Upon Application Upon Application Upon Application Upon Application | Office | Full Fit-Out | Now |
| 2nd Floor, Ste 230 | 14,087 sq ft | 3 Years | £18.25 /sq ft pa £1.52 /sq ft pcm £257,057 pa £21,421 pcm | Office | Full Fit-Out | 01/02/2026 |
1st Floor, Ste 100/103
| Size |
| 12,541 sq ft |
| Term |
| 3-5 Years |
| Rate |
| £18.25 /sq ft pa £1.52 /sq ft pcm £228,846 pa £19,071 pcm |
| Space Use |
| Office |
| Condition |
| Full Fit-Out |
| Available |
| Now |
1st Floor, Ste 130
| Size |
| 6,617 sq ft |
| Term |
| 3 Years |
| Rate |
| £18.25 /sq ft pa £1.52 /sq ft pcm £120,746 pa £10,062 pcm |
| Space Use |
| Office |
| Condition |
| Full Fit-Out |
| Available |
| 01/02/2026 |
1st Floor, Ste 133
| Size |
| 3,061 sq ft |
| Term |
| Negotiable |
| Rate |
| Upon Application Upon Application Upon Application Upon Application |
| Space Use |
| Office / Medical |
| Condition |
| Full Fit-Out |
| Available |
| Now |
1st Floor, Ste 135
| Size |
| 8,205 sq ft |
| Term |
| Negotiable |
| Rate |
| Upon Application Upon Application Upon Application Upon Application |
| Space Use |
| Office |
| Condition |
| Partial Fit-Out |
| Available |
| Now |
1st Floor, Ste 140
| Size |
| 6,712 sq ft |
| Term |
| Negotiable |
| Rate |
| Upon Application Upon Application Upon Application Upon Application |
| Space Use |
| Office |
| Condition |
| Partial Fit-Out |
| Available |
| Now |
2nd Floor, Ste 210
| Size |
| 6,712 sq ft |
| Term |
| Negotiable |
| Rate |
| Upon Application Upon Application Upon Application Upon Application |
| Space Use |
| Office |
| Condition |
| Shell And Core |
| Available |
| Now |
2nd Floor, Ste 215
| Size |
| 5,910 sq ft |
| Term |
| Negotiable |
| Rate |
| Upon Application Upon Application Upon Application Upon Application |
| Space Use |
| Office |
| Condition |
| Full Fit-Out |
| Available |
| Now |
2nd Floor, Ste 220
| Size |
| 3,087 sq ft |
| Term |
| 3 Years |
| Rate |
| £18.25 /sq ft pa £1.52 /sq ft pcm £56,331 pa £4,694 pcm |
| Space Use |
| Office |
| Condition |
| Full Fit-Out |
| Available |
| 01/02/2026 |
2nd Floor, Ste 225
| Size |
| 2,734 sq ft |
| Term |
| Negotiable |
| Rate |
| Upon Application Upon Application Upon Application Upon Application |
| Space Use |
| Office |
| Condition |
| Full Fit-Out |
| Available |
| Now |
2nd Floor, Ste 230
| Size |
| 14,087 sq ft |
| Term |
| 3 Years |
| Rate |
| £18.25 /sq ft pa £1.52 /sq ft pcm £257,057 pa £21,421 pcm |
| Space Use |
| Office |
| Condition |
| Full Fit-Out |
| Available |
| 01/02/2026 |
1st Floor, Ste 100/103
| Size | 12,541 sq ft |
| Term | 3-5 Years |
| Rate | £18.25 /sq ft pa |
| Space Use | Office |
| Condition | Full Fit-Out |
| Available | Now |
- Rate includes utilities, building services and property expenses
- Fully Fit-Out as Standard Office
- Open Floor Plan Layout
- 22 Private Offices
- 2 Conference Rooms
- Central Air Conditioning
1st Floor, Ste 130
| Size | 6,617 sq ft |
| Term | 3 Years |
| Rate | £18.25 /sq ft pa |
| Space Use | Office |
| Condition | Full Fit-Out |
| Available | 01/02/2026 |
- Rate includes utilities, building services and property expenses
- Fully Fit-Out as Standard Office
- Mostly Open Floor Plan Layout
- 7 Private Offices
- 1 Conference Room
- Space is in Excellent Condition
1st Floor, Ste 133
| Size | 3,061 sq ft |
| Term | Negotiable |
| Rate | Upon Application |
| Space Use | Office / Medical |
| Condition | Full Fit-Out |
| Available | Now |
- Fully Fit-Out as Health Care Space
- 10 Private Offices
- Central Air Conditioning
1st Floor, Ste 135
| Size | 8,205 sq ft |
| Term | Negotiable |
| Rate | Upon Application |
| Space Use | Office |
| Condition | Partial Fit-Out |
| Available | Now |
- Rate includes utilities, building services and property expenses
- Partially Fit-Out as Standard Office
- Mostly Open Floor Plan Layout
- 8 Private Offices
- Space In Need of Renovation
- Central Air Conditioning
1st Floor, Ste 140
| Size | 6,712 sq ft |
| Term | Negotiable |
| Rate | Upon Application |
| Space Use | Office |
| Condition | Partial Fit-Out |
| Available | Now |
- Rate includes utilities, building services and property expenses
- Partially Fit-Out as Standard Office
- Mostly Open Floor Plan Layout
- 4 Private Offices
- Space In Need of Renovation
- Central Air Conditioning
2nd Floor, Ste 210
| Size | 6,712 sq ft |
| Term | Negotiable |
| Rate | Upon Application |
| Space Use | Office |
| Condition | Shell And Core |
| Available | Now |
Second floor space with main lobby exposure and double-door suite entry
- Open Floor Plan Layout
- Space is in Excellent Condition
- Central Air Conditioning
2nd Floor, Ste 215
| Size | 5,910 sq ft |
| Term | Negotiable |
| Rate | Upon Application |
| Space Use | Office |
| Condition | Full Fit-Out |
| Available | Now |
- Rate includes utilities, building services and property expenses
- Fully Fit-Out as Standard Office
- Open Floor Plan Layout
- Space is in Excellent Condition
- Smoke Detector
2nd Floor, Ste 220
| Size | 3,087 sq ft |
| Term | 3 Years |
| Rate | £18.25 /sq ft pa |
| Space Use | Office |
| Condition | Full Fit-Out |
| Available | 01/02/2026 |
- Rate includes utilities, building services and property expenses
- Fully Fit-Out as Standard Office
- Mostly Open Floor Plan Layout
- 9 Private Offices
- 2 Conference Rooms
- Space is in Excellent Condition
- Central Air Conditioning
2nd Floor, Ste 225
| Size | 2,734 sq ft |
| Term | Negotiable |
| Rate | Upon Application |
| Space Use | Office |
| Condition | Full Fit-Out |
| Available | Now |
- Rate includes utilities, building services and property expenses
- Fully Fit-Out as Standard Office
- 7 Private Offices
- Central Air Conditioning
2nd Floor, Ste 230
| Size | 14,087 sq ft |
| Term | 3 Years |
| Rate | £18.25 /sq ft pa |
| Space Use | Office |
| Condition | Full Fit-Out |
| Available | 01/02/2026 |
- Rate includes utilities, building services and property expenses
- Fully Fit-Out as Standard Office
- Open Floor Plan Layout
- 8 Private Offices
- 2 Conference Rooms
- Space is in Excellent Condition
- Central Air Conditioning
PROPERTY OVERVIEW
Exterior Loaded Office Building with Excellent Mountain Views and immediate access to SR-51. Spec Suites from 1,600 - 10,000 SF Building Upgrades: All Restrooms Renovated and New Tenant Lounge Completed in 2020 ! Amenities: Tenant Lounge with Common Conference Rooms, 4 Furnished Courtyards, On-site Property Management Adjacent to the Pointe Hilton Resort (Amenities including Fitness Center and Spa are on-site and available to Tenants) Minutes from Camelback Corridor and 16th Street Shopping, Dining and Fitness Accommodations
- 24 Hour Access
- Bus Route
- Courtyard
- Signage
- Smoke Detector
PROPERTY FACTS
Presented by
Company Not Provided
Dreamy Draw off Sixteenth | 7500 N Dreamy Draw Dr
Hmm, there seems to have been an error sending your message. Please try again.
Thanks! Your message was sent.









