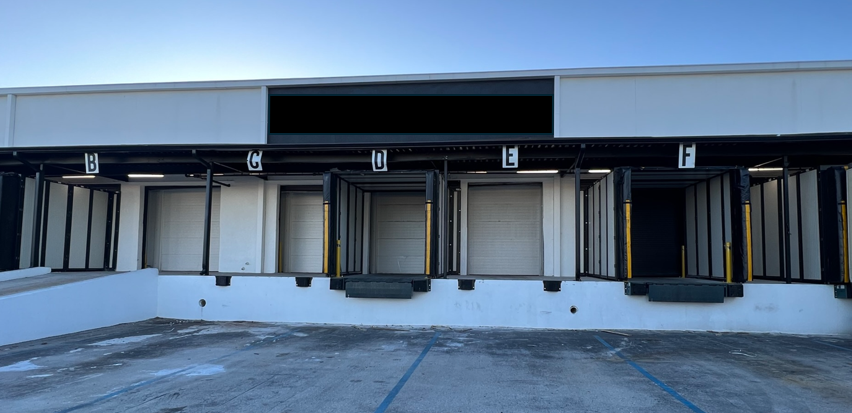Miami Airport Center Miami, FL 33122 35,270 SF of Industrial Space Available
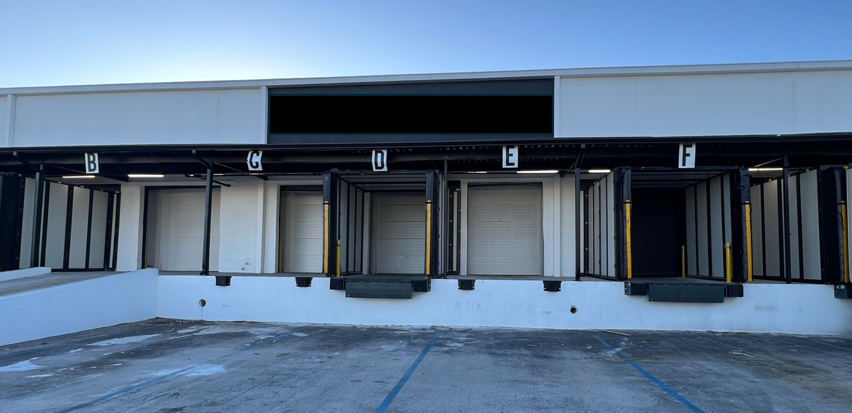
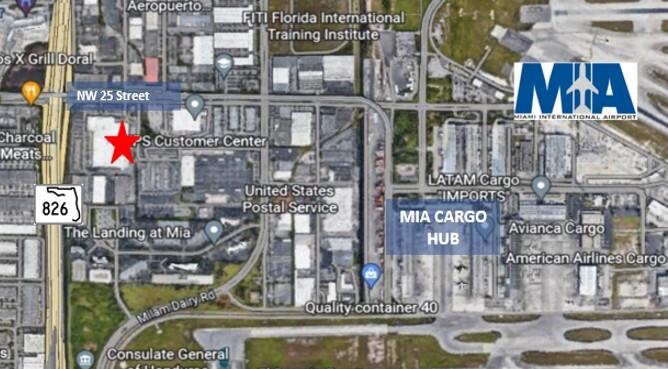
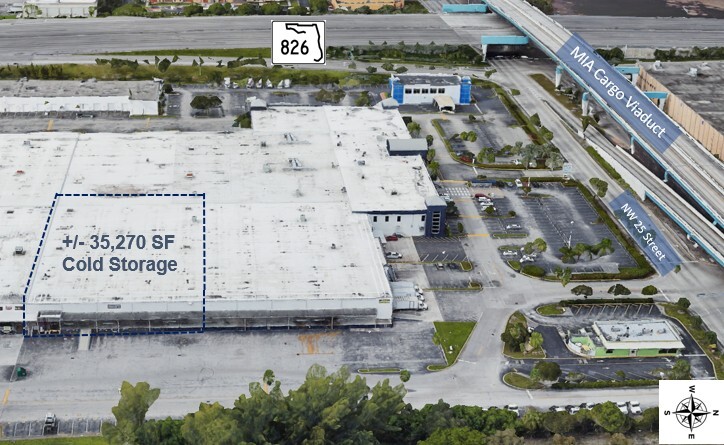
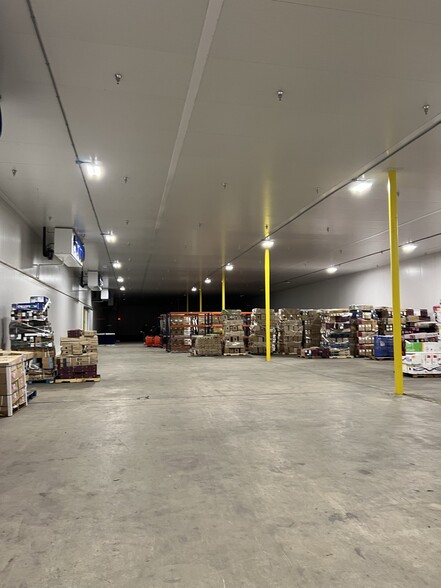
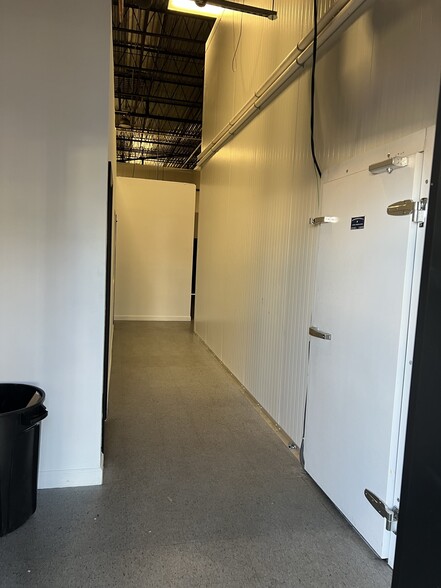
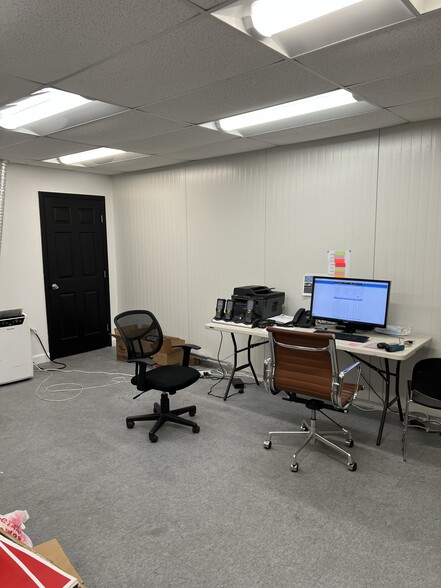
PARK HIGHLIGHTS
- Cold Storage Refrigerated Cooler Space. Distribution
- Easy access (0.6 Miles) to MIA Cargo Terminals, the Palmetto Expressway (SR 826), and all South Florida expressways.
- Newly built refrigerated/cooler equipment in 2022.
- Property also FOR SALE
PARK FACTS
| Total Space Available | 35,270 SF |
| Park Type | Industrial Park |
ALL AVAILABLE SPACE(1)
Display Rent as
- SPACE
- SIZE
- TERM
- RENT
- SPACE USE
- CONDITION
- AVAILABLE
Industrial - Distribution - Refrigerated Cooler. +/- 35,000 SF Space. Cooler, Refrigerated, Cold Storage, Temperature control-space. Industrial Condo. Total of four (4) cooler areas. Each area can be programmed at different cooler temperatures. Can also use as dry space as needed. Also can divide and zoned into two (2) spaces of +/- 16,000 SF each. Clear ceiling height is 17' inside coolers. Office +/- 450 SF. With two (2) Bathrooms. Power is 3-phase 480v/240v + 1 mono 120v. Freon Packaged Units. Building is front-loaded with Seven (7) Dock Height manual overhead doors, plus One (1) concrete Ramp 10' X 30’. Six of the seven doors have Insulated Extension tunnels (to permit loading/unloading without exposure to outside heat). Ownership may also consider an unsolicited sale.
- Lease rate does not include utilities, property expenses or building services
- Space is in Excellent Condition
- Central Air Conditioning
- Includes 450 SF of dedicated office space
- 7 Loading Docks
- 0.6 Miles to MIA Cargo zone.
| Space | Size | Term | Rent | Space Use | Condition | Available |
| 1st Floor - 13-A | 35,270 SF | Negotiable | £24.63 /SF/PA | Industrial | Partial Build-Out | 90 Days |
7500 NW 25th St - 1st Floor - 13-A
PARK OVERVIEW
Cold Storage, Cooler, refrigerated, temperature controlled, Distribution +/- 35,000 SF Space. Industrial Condo Park Temperature control-space. Refrigeration equipment was installed in 2022. Immediate access to MIA Cargo Viaduct via NW 25 Street. 0.6 Miles to MIA Cargo zone. Easy access to Palmetto Expressway (SR 826), Dolphin Expressway (SR 836), Florida Turnpike Port of Miami and Port Everglades. 0.2 Miles to the Palmetto Expressway (SR 826), 4.0 miles to the HEFT (Homestead Extension of Florida's Turnpike). Direct expressway access to Port Miami, Port Everglades. Total of four (4) cooler areas. Each area can be programmed at different cooler temperatures. Can also use as dry space as needed. Can be divided and zoned into two (2) spaces of +/- 16,000 SF each. Clear ceiling height is 17' inside coolers. Office +/- 450 SF. With two (2) Bathrooms. Power is 3-phase 480v/240v + 1 mono 120v. Freon Packaged Units. Building is front-loaded with Seven (7) Dock Height manual overhead doors, plus One (1) concrete Ramp 10' X 30’. Six of the seven doors have Insulated Extension tunnels (to permit loading/unloading without exposure to outside heat). Property also for SALE.



