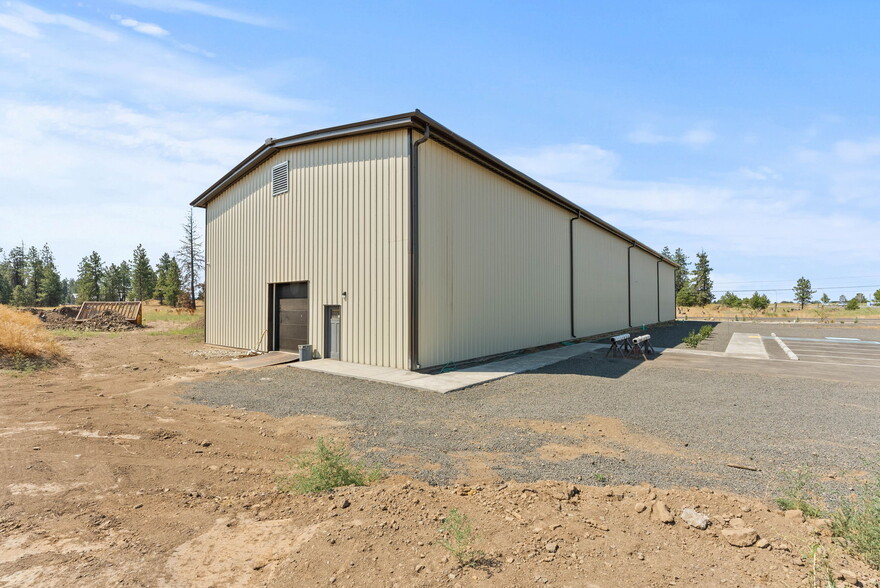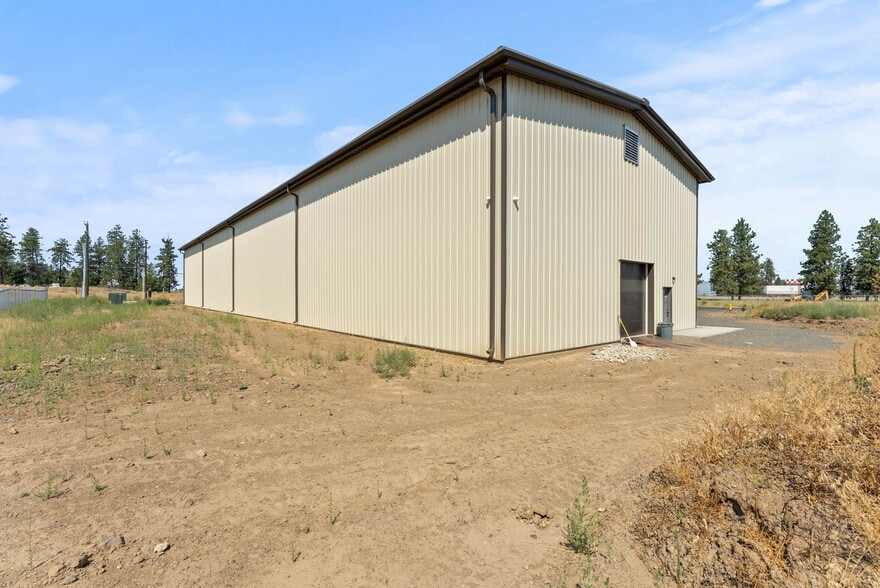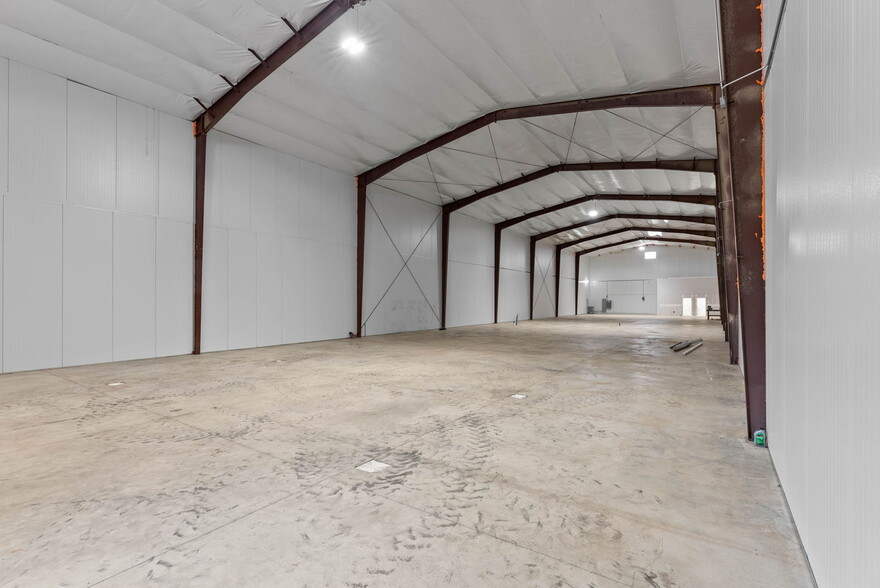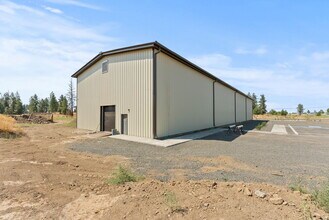
This feature is unavailable at the moment.
We apologize, but the feature you are trying to access is currently unavailable. We are aware of this issue and our team is working hard to resolve the matter.
Please check back in a few minutes. We apologize for the inconvenience.
- LoopNet Team
thank you

Your email has been sent!
7517 47th Ave
9,500 SF Vacant Industrial Building Spokane, WA 99224 £1,144,050 (£120/SF)



Investment Highlights
- New Construction Shell Building Ready for Immediate Use, Designed for Manufacturing and Distribution
- Also Available For Lease at $9,500/Month/NNN - Contact Broker For Details
- Adjacent Parcel (24042.0214) Also For Sale - $200,000
Executive Summary
• 32’ Ceiling Height (28’ on Sides, 32’ at Pitch) Suitable for Various Uses and Heavy Equipment
• 8" - 9" Thick Concrete Floor, 16 Drains (Every 20’), and 3-Phase Power
• Flexible Design with One Ground-Level Door (Additional Doors can be Added) and Ample Space for Future Modifications
• Close Proximity to Major Transportation Routes, Ensuring Convenient Logistics and Distribution
• Adjacent Parcel (24042.0214) Also For Sale - $200,000
• Also Available For Lease at $9,500/Month/NNN - Contact Broker For Details
Property Facts
| Price | £1,144,050 | Lot Size | 1.28 AC |
| Price Per SF | £120 | Rentable Building Area | 9,500 SF |
| Sale Type | Investment or Owner User | Number of Floors | 1 |
| Property Type | Industrial | Year Built | 2023 |
| Property Subtype | Warehouse | Level Access Doors | 1 |
| Building Class | A |
| Price | £1,144,050 |
| Price Per SF | £120 |
| Sale Type | Investment or Owner User |
| Property Type | Industrial |
| Property Subtype | Warehouse |
| Building Class | A |
| Lot Size | 1.28 AC |
| Rentable Building Area | 9,500 SF |
| Number of Floors | 1 |
| Year Built | 2023 |
| Level Access Doors | 1 |
Space Availability
- Space
- Size
- Space Use
- Condition
- Available
New Construction Shell Building Ready for Immediate Use, Designed for Manufacturing and Distribution • 32’ Ceiling Height (28’ on Sides, 32’ at Pitch) Suitable for Various Uses and Heavy Equipment • 8" - 9" Thick Concrete Floor, 16 Drains (Every 20’), and 3-Phase Power • Flexible Design with One Ground-Level Door (Additional Doors can be Added) and Ample Space for Future Modifications • Close Proximity to Major Transportation Routes, Ensuring Convenient Logistics and Distribution
| Space | Size | Space Use | Condition | Available |
| 1st Floor | 3,000-9,500 SF | Industrial | Shell Space | Now |
1st Floor
| Size |
| 3,000-9,500 SF |
| Space Use |
| Industrial |
| Condition |
| Shell Space |
| Available |
| Now |
1st Floor
| Size | 3,000-9,500 SF |
| Space Use | Industrial |
| Condition | Shell Space |
| Available | Now |
New Construction Shell Building Ready for Immediate Use, Designed for Manufacturing and Distribution • 32’ Ceiling Height (28’ on Sides, 32’ at Pitch) Suitable for Various Uses and Heavy Equipment • 8" - 9" Thick Concrete Floor, 16 Drains (Every 20’), and 3-Phase Power • Flexible Design with One Ground-Level Door (Additional Doors can be Added) and Ample Space for Future Modifications • Close Proximity to Major Transportation Routes, Ensuring Convenient Logistics and Distribution
PROPERTY TAXES
| Parcel Number | 24042.0245 | Improvements Assessment | £0 |
| Land Assessment | £110,404 | Total Assessment | £110,404 |
PROPERTY TAXES
Presented by

7517 47th Ave
Hmm, there seems to have been an error sending your message. Please try again.
Thanks! Your message was sent.



