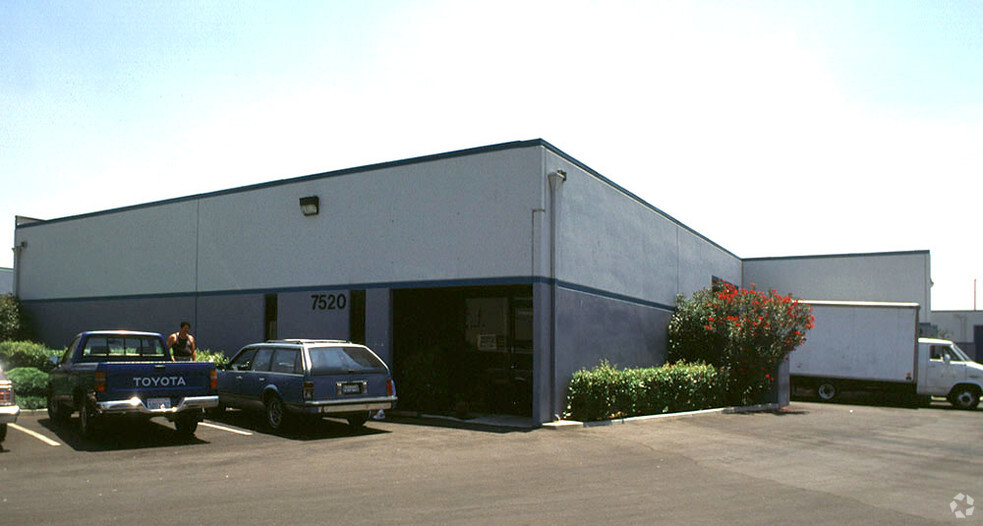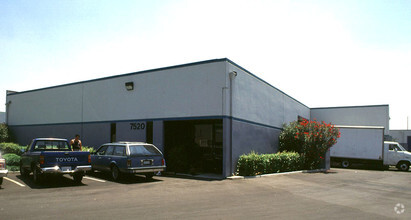
7520-7522 Scout Ave
This feature is unavailable at the moment.
We apologize, but the feature you are trying to access is currently unavailable. We are aware of this issue and our team is working hard to resolve the matter.
Please check back in a few minutes. We apologize for the inconvenience.
- LoopNet Team
thank you

Your email has been sent!
7520-7522 Scout Ave
4,100 SF of Industrial Space Available in Bell Gardens, CA 90201

Highlights
- Concrete tilt-up construction
- Central location with good freeway access
- Excellent labor market (skilled, semi-skilled population)
- Attractive industrial park setting
- Excellent manufacturing or warehousing space
- Underground utilities
Features
Clear Height
14 ft
Level Access Doors
1
Standard Parking Spaces
6
all available space(1)
Display Rent as
- Space
- Size
- Term
- Rent
- Space Use
- Condition
- Available
- Listed rate may not include certain utilities, building services and property expenses
- 1 Level Access Door
- Offices have air conditioning
- Includes 396 SF of dedicated office space
- 8 assigned spaces
- Warehouse ceiling height of 13'
| Space | Size | Term | Rent | Space Use | Condition | Available |
| 1st Floor - 7522 | 4,100 SF | Negotiable | £12.83 /SF/PA £1.07 /SF/MO £138.12 /m²/PA £11.51 /m²/MO £52,610 /PA £4,384 /MO | Industrial | - | 01/01/2025 |
1st Floor - 7522
| Size |
| 4,100 SF |
| Term |
| Negotiable |
| Rent |
| £12.83 /SF/PA £1.07 /SF/MO £138.12 /m²/PA £11.51 /m²/MO £52,610 /PA £4,384 /MO |
| Space Use |
| Industrial |
| Condition |
| - |
| Available |
| 01/01/2025 |
1 of 1
VIDEOS
3D TOUR
PHOTOS
STREET VIEW
STREET
MAP
1st Floor - 7522
| Size | 4,100 SF |
| Term | Negotiable |
| Rent | £12.83 /SF/PA |
| Space Use | Industrial |
| Condition | - |
| Available | 01/01/2025 |
- Listed rate may not include certain utilities, building services and property expenses
- Includes 396 SF of dedicated office space
- 1 Level Access Door
- 8 assigned spaces
- Offices have air conditioning
- Warehouse ceiling height of 13'
Property Overview
4,100SF Unit within the Edmar Center industrial park in Bell Gardens, CA Cross Streets: Florence Ave & Scout Ave 2 Restrooms & 3 Offices ~565 SF (above deck storage w/access ladders) Shape: 52' x 82' 1 Drive-in Roll Up Door 12' x 12'
Warehouse FACILITY FACTS
Building Size
6,435 SF
Lot Size
0.43 AC
Year Built/Renovated
1981/2024
Construction
Reinforced Concrete
Lighting
Fluorescent
Sewer
City
Heating
Gas
Gas
Natural
Power Supply
Amps: 100 Volts: 120-208 Phase: 3 Wire: 4
Zoning
BGM1*
1 of 1
Walk Score ®
Very Walkable (73)
1 of 2
VIDEOS
3D TOUR
PHOTOS
STREET VIEW
STREET
MAP
1 of 1
Presented by
Weber Commercial Management
7520-7522 Scout Ave
Already a member? Log In
Hmm, there seems to have been an error sending your message. Please try again.
Thanks! Your message was sent.



