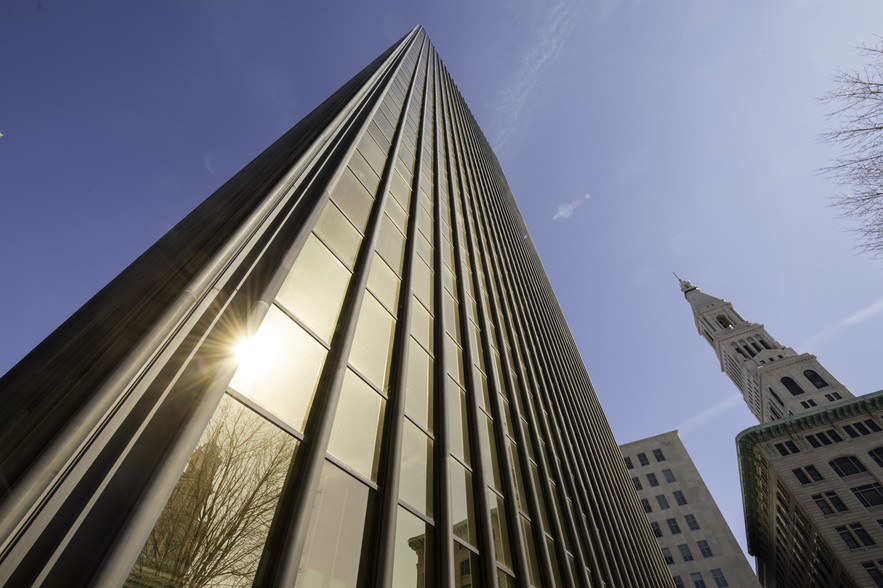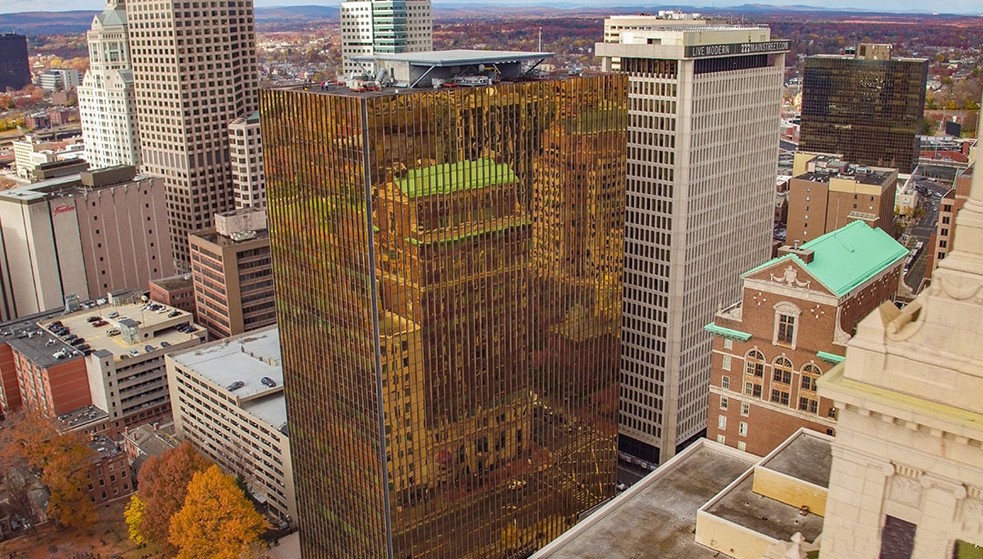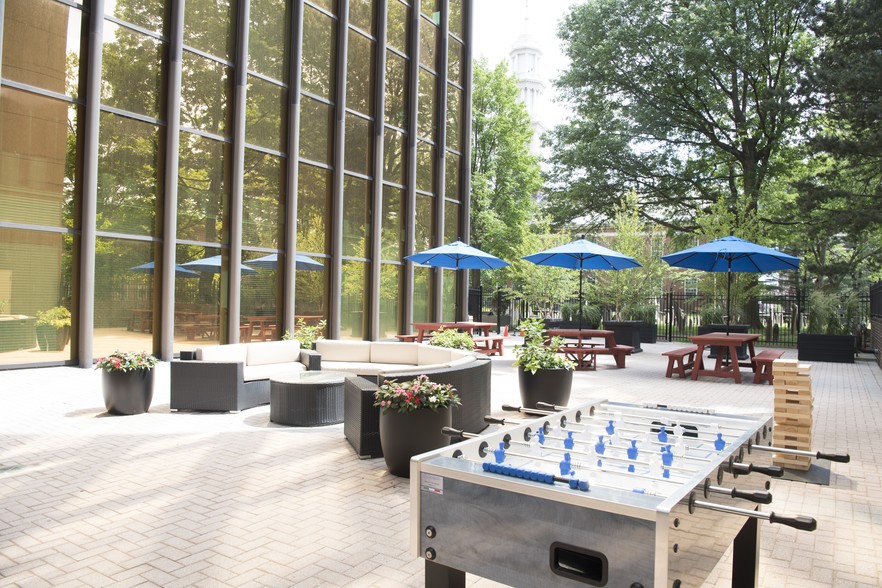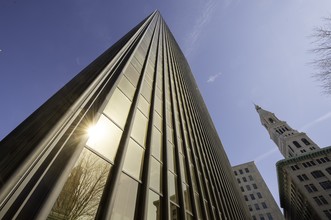
This feature is unavailable at the moment.
We apologize, but the feature you are trying to access is currently unavailable. We are aware of this issue and our team is working hard to resolve the matter.
Please check back in a few minutes. We apologize for the inconvenience.
- LoopNet Team
thank you

Your email has been sent!
The Gold Building 755 Main St
2,000 - 161,395 SF of 4-Star Office Space Available in Hartford, CT 06103



Highlights
- MOST EFFICIENT FLOOR PLATES IN HARTFORD CBD
- PANORAMIC 360 DEGREE VIEWS
- ON-SITE, GARAGE PARKING AT A RATIO OF 2/1,000 RSF
- STATE-OF-THE-ART ELEVATORS & BUILDING MECHANICAL SYSTEMS
- HARTFORD'S ONLY OUTDOOR COLLABORATIVE SPACE
- FULL SERVICE CAFÉ WITH CATERING SERVICES
all available spaces(11)
Display Rent as
- Space
- Size
- Term
- Rent
- Space Use
- Condition
- Available
- Rate includes utilities, building services and property expenses
- Mostly Open Floor Plan Layout
- Space is in Excellent Condition
- Partially Built-Out as Standard Office
- Fits 12 - 38 People
- Security System
- Rate includes utilities, building services and property expenses
- Mostly Open Floor Plan Layout
- Space is in Excellent Condition
- Partially Built-Out as Standard Office
- Fits 22 - 69 People
- Security System
- Rate includes utilities, building services and property expenses
- Mostly Open Floor Plan Layout
- Space is in Excellent Condition
- Security System
- Partially Built-Out as Standard Office
- Fits 58 - 185 People
- Can be combined with additional space(s) for up to 46,110 SF of adjacent space
- Rate includes utilities, building services and property expenses
- Mostly Open Floor Plan Layout
- Space is in Excellent Condition
- Security System
- Partially Built-Out as Standard Office
- Fits 58 - 185 People
- Can be combined with additional space(s) for up to 46,110 SF of adjacent space
- Rate includes utilities, building services and property expenses
- Mostly Open Floor Plan Layout
- Space is in Excellent Condition
- Security System
- Partially Built-Out as Standard Office
- Fits 58 - 185 People
- Can be combined with additional space(s) for up to 46,098 SF of adjacent space
- Rate includes utilities, building services and property expenses
- Mostly Open Floor Plan Layout
- Space is in Excellent Condition
- Security System
- Partially Built-Out as Standard Office
- Fits 58 - 185 People
- Can be combined with additional space(s) for up to 46,098 SF of adjacent space
- Rate includes utilities, building services and property expenses
- Mostly Open Floor Plan Layout
- Space is in Excellent Condition
- Partially Built-Out as Standard Office
- Fits 32 - 102 People
- Security System
- Rate includes utilities, building services and property expenses
- Mostly Open Floor Plan Layout
- Space is in Excellent Condition
- Partially Built-Out as Standard Office
- Fits 5 - 90 People
- Security System
- Rate includes utilities, building services and property expenses
- Mostly Open Floor Plan Layout
- Space is in Excellent Condition
- Partially Built-Out as Standard Office
- Fits 14 - 44 People
- Security System
- Rate includes utilities, building services and property expenses
- Mostly Open Floor Plan Layout
- Space is in Excellent Condition
- Partially Built-Out as Standard Office
- Fits 59 - 188 People
- Security System
- Rate includes utilities, building services and property expenses
- Mostly Open Floor Plan Layout
- Space is in Excellent Condition
- Partially Built-Out as Standard Office
- Fits 9 - 29 People
- Security System
| Space | Size | Term | Rent | Space Use | Condition | Available |
| 1st Floor | 4,714 SF | Negotiable | £18.94 /SF/PA £1.58 /SF/MO £203.83 /m²/PA £16.99 /m²/MO £89,264 /PA £7,439 /MO | Office | Partial Build-Out | Now |
| 1st Floor | 8,030 SF | Negotiable | £18.94 /SF/PA £1.58 /SF/MO £203.83 /m²/PA £16.99 /m²/MO £152,056 /PA £12,671 /MO | Office | Partial Build-Out | Now |
| 6th Floor | 23,055 SF | 5 Years | £18.94 /SF/PA £1.58 /SF/MO £203.83 /m²/PA £16.99 /m²/MO £436,569 /PA £36,381 /MO | Office | Partial Build-Out | Now |
| 7th Floor | 23,055 SF | 5 Years | £18.94 /SF/PA £1.58 /SF/MO £203.83 /m²/PA £16.99 /m²/MO £436,569 /PA £36,381 /MO | Office | Partial Build-Out | Now |
| 10th Floor | 23,043 SF | Negotiable | £18.94 /SF/PA £1.58 /SF/MO £203.83 /m²/PA £16.99 /m²/MO £436,342 /PA £36,362 /MO | Office | Partial Build-Out | Now |
| 11th Floor | 23,055 SF | Negotiable | £18.94 /SF/PA £1.58 /SF/MO £203.83 /m²/PA £16.99 /m²/MO £436,569 /PA £36,381 /MO | Office | Partial Build-Out | Now |
| 12th Floor | 12,710 SF | 5-10 Years | £18.94 /SF/PA £1.58 /SF/MO £203.83 /m²/PA £16.99 /m²/MO £240,677 /PA £20,056 /MO | Office | Partial Build-Out | Now |
| 13th Floor | 2,000-11,214 SF | Negotiable | £18.94 /SF/PA £1.58 /SF/MO £203.83 /m²/PA £16.99 /m²/MO £212,348 /PA £17,696 /MO | Office | Partial Build-Out | Now |
| 16th Floor | 5,427 SF | Negotiable | £18.94 /SF/PA £1.58 /SF/MO £203.83 /m²/PA £16.99 /m²/MO £102,766 /PA £8,564 /MO | Office | Partial Build-Out | Now |
| 17th Floor | 23,492 SF | Negotiable | £18.94 /SF/PA £1.58 /SF/MO £203.83 /m²/PA £16.99 /m²/MO £444,844 /PA £37,070 /MO | Office | Partial Build-Out | Now |
| 20th Floor | 3,600 SF | Negotiable | £18.94 /SF/PA £1.58 /SF/MO £203.83 /m²/PA £16.99 /m²/MO £68,170 /PA £5,681 /MO | Office | Partial Build-Out | Now |
1st Floor
| Size |
| 4,714 SF |
| Term |
| Negotiable |
| Rent |
| £18.94 /SF/PA £1.58 /SF/MO £203.83 /m²/PA £16.99 /m²/MO £89,264 /PA £7,439 /MO |
| Space Use |
| Office |
| Condition |
| Partial Build-Out |
| Available |
| Now |
1st Floor
| Size |
| 8,030 SF |
| Term |
| Negotiable |
| Rent |
| £18.94 /SF/PA £1.58 /SF/MO £203.83 /m²/PA £16.99 /m²/MO £152,056 /PA £12,671 /MO |
| Space Use |
| Office |
| Condition |
| Partial Build-Out |
| Available |
| Now |
6th Floor
| Size |
| 23,055 SF |
| Term |
| 5 Years |
| Rent |
| £18.94 /SF/PA £1.58 /SF/MO £203.83 /m²/PA £16.99 /m²/MO £436,569 /PA £36,381 /MO |
| Space Use |
| Office |
| Condition |
| Partial Build-Out |
| Available |
| Now |
7th Floor
| Size |
| 23,055 SF |
| Term |
| 5 Years |
| Rent |
| £18.94 /SF/PA £1.58 /SF/MO £203.83 /m²/PA £16.99 /m²/MO £436,569 /PA £36,381 /MO |
| Space Use |
| Office |
| Condition |
| Partial Build-Out |
| Available |
| Now |
10th Floor
| Size |
| 23,043 SF |
| Term |
| Negotiable |
| Rent |
| £18.94 /SF/PA £1.58 /SF/MO £203.83 /m²/PA £16.99 /m²/MO £436,342 /PA £36,362 /MO |
| Space Use |
| Office |
| Condition |
| Partial Build-Out |
| Available |
| Now |
11th Floor
| Size |
| 23,055 SF |
| Term |
| Negotiable |
| Rent |
| £18.94 /SF/PA £1.58 /SF/MO £203.83 /m²/PA £16.99 /m²/MO £436,569 /PA £36,381 /MO |
| Space Use |
| Office |
| Condition |
| Partial Build-Out |
| Available |
| Now |
12th Floor
| Size |
| 12,710 SF |
| Term |
| 5-10 Years |
| Rent |
| £18.94 /SF/PA £1.58 /SF/MO £203.83 /m²/PA £16.99 /m²/MO £240,677 /PA £20,056 /MO |
| Space Use |
| Office |
| Condition |
| Partial Build-Out |
| Available |
| Now |
13th Floor
| Size |
| 2,000-11,214 SF |
| Term |
| Negotiable |
| Rent |
| £18.94 /SF/PA £1.58 /SF/MO £203.83 /m²/PA £16.99 /m²/MO £212,348 /PA £17,696 /MO |
| Space Use |
| Office |
| Condition |
| Partial Build-Out |
| Available |
| Now |
16th Floor
| Size |
| 5,427 SF |
| Term |
| Negotiable |
| Rent |
| £18.94 /SF/PA £1.58 /SF/MO £203.83 /m²/PA £16.99 /m²/MO £102,766 /PA £8,564 /MO |
| Space Use |
| Office |
| Condition |
| Partial Build-Out |
| Available |
| Now |
17th Floor
| Size |
| 23,492 SF |
| Term |
| Negotiable |
| Rent |
| £18.94 /SF/PA £1.58 /SF/MO £203.83 /m²/PA £16.99 /m²/MO £444,844 /PA £37,070 /MO |
| Space Use |
| Office |
| Condition |
| Partial Build-Out |
| Available |
| Now |
20th Floor
| Size |
| 3,600 SF |
| Term |
| Negotiable |
| Rent |
| £18.94 /SF/PA £1.58 /SF/MO £203.83 /m²/PA £16.99 /m²/MO £68,170 /PA £5,681 /MO |
| Space Use |
| Office |
| Condition |
| Partial Build-Out |
| Available |
| Now |
1st Floor
| Size | 4,714 SF |
| Term | Negotiable |
| Rent | £18.94 /SF/PA |
| Space Use | Office |
| Condition | Partial Build-Out |
| Available | Now |
- Rate includes utilities, building services and property expenses
- Partially Built-Out as Standard Office
- Mostly Open Floor Plan Layout
- Fits 12 - 38 People
- Space is in Excellent Condition
- Security System
1st Floor
| Size | 8,030 SF |
| Term | Negotiable |
| Rent | £18.94 /SF/PA |
| Space Use | Office |
| Condition | Partial Build-Out |
| Available | Now |
- Rate includes utilities, building services and property expenses
- Partially Built-Out as Standard Office
- Mostly Open Floor Plan Layout
- Fits 22 - 69 People
- Space is in Excellent Condition
- Security System
6th Floor
| Size | 23,055 SF |
| Term | 5 Years |
| Rent | £18.94 /SF/PA |
| Space Use | Office |
| Condition | Partial Build-Out |
| Available | Now |
- Rate includes utilities, building services and property expenses
- Partially Built-Out as Standard Office
- Mostly Open Floor Plan Layout
- Fits 58 - 185 People
- Space is in Excellent Condition
- Can be combined with additional space(s) for up to 46,110 SF of adjacent space
- Security System
7th Floor
| Size | 23,055 SF |
| Term | 5 Years |
| Rent | £18.94 /SF/PA |
| Space Use | Office |
| Condition | Partial Build-Out |
| Available | Now |
- Rate includes utilities, building services and property expenses
- Partially Built-Out as Standard Office
- Mostly Open Floor Plan Layout
- Fits 58 - 185 People
- Space is in Excellent Condition
- Can be combined with additional space(s) for up to 46,110 SF of adjacent space
- Security System
10th Floor
| Size | 23,043 SF |
| Term | Negotiable |
| Rent | £18.94 /SF/PA |
| Space Use | Office |
| Condition | Partial Build-Out |
| Available | Now |
- Rate includes utilities, building services and property expenses
- Partially Built-Out as Standard Office
- Mostly Open Floor Plan Layout
- Fits 58 - 185 People
- Space is in Excellent Condition
- Can be combined with additional space(s) for up to 46,098 SF of adjacent space
- Security System
11th Floor
| Size | 23,055 SF |
| Term | Negotiable |
| Rent | £18.94 /SF/PA |
| Space Use | Office |
| Condition | Partial Build-Out |
| Available | Now |
- Rate includes utilities, building services and property expenses
- Partially Built-Out as Standard Office
- Mostly Open Floor Plan Layout
- Fits 58 - 185 People
- Space is in Excellent Condition
- Can be combined with additional space(s) for up to 46,098 SF of adjacent space
- Security System
12th Floor
| Size | 12,710 SF |
| Term | 5-10 Years |
| Rent | £18.94 /SF/PA |
| Space Use | Office |
| Condition | Partial Build-Out |
| Available | Now |
- Rate includes utilities, building services and property expenses
- Partially Built-Out as Standard Office
- Mostly Open Floor Plan Layout
- Fits 32 - 102 People
- Space is in Excellent Condition
- Security System
13th Floor
| Size | 2,000-11,214 SF |
| Term | Negotiable |
| Rent | £18.94 /SF/PA |
| Space Use | Office |
| Condition | Partial Build-Out |
| Available | Now |
- Rate includes utilities, building services and property expenses
- Partially Built-Out as Standard Office
- Mostly Open Floor Plan Layout
- Fits 5 - 90 People
- Space is in Excellent Condition
- Security System
16th Floor
| Size | 5,427 SF |
| Term | Negotiable |
| Rent | £18.94 /SF/PA |
| Space Use | Office |
| Condition | Partial Build-Out |
| Available | Now |
- Rate includes utilities, building services and property expenses
- Partially Built-Out as Standard Office
- Mostly Open Floor Plan Layout
- Fits 14 - 44 People
- Space is in Excellent Condition
- Security System
17th Floor
| Size | 23,492 SF |
| Term | Negotiable |
| Rent | £18.94 /SF/PA |
| Space Use | Office |
| Condition | Partial Build-Out |
| Available | Now |
- Rate includes utilities, building services and property expenses
- Partially Built-Out as Standard Office
- Mostly Open Floor Plan Layout
- Fits 59 - 188 People
- Space is in Excellent Condition
- Security System
20th Floor
| Size | 3,600 SF |
| Term | Negotiable |
| Rent | £18.94 /SF/PA |
| Space Use | Office |
| Condition | Partial Build-Out |
| Available | Now |
- Rate includes utilities, building services and property expenses
- Partially Built-Out as Standard Office
- Mostly Open Floor Plan Layout
- Fits 9 - 29 People
- Space is in Excellent Condition
- Security System
Property Overview
M O R E CO M M O N LY K N OWN A S T H E G O L D B U I L D I N G , One Financial Plaza is one of the City of Hartford' s most prestigious Class A office towers. Immediately identified by its distinctive gleaming gold-glass facade, the property boasts an elite tenant roster that includes Travelers, Accenture, KPMG, Conning & Co., TIAA-CREF, General Reinsurance, Barings and People' s United Bank. Measuring approximately 621,000 square feet, One Financial Plaza consists of a 26-story Class A office tower complimented by an attached eight-story, 1,141-space parking garage and street-level retail. Situated prominently at the corner of Main and Pearl Streets, The Gold Building is a landmark office tower and one of the most recognizable corporate addresses within the Hartford Central Business District. One Financial Plaza offers best in Class A tenant amenities; a newly updated lobby with touch down seating, Hartford' s only outdoor seating/collaborative work space, a newly renovated café with catering services, a grab and go' style food and coffee kiosk, lobby and building signage for major tenants, dry-cleaning pickup and delivery, full-service banking with ATM, 24-hour security on-site property management and attached garage parking. " Immediately accessible from all major regional highways; I-84,1-91 and Route 2 " Expansive views of the Connecticut River, Bushnell Park, the State Capitol and the CBD " A Walk Score® of 95 for walkability, and excellent scores for transit and bikability. " Within walking distance to restaurants, retail services and entertainment; everything that makes Hartford a Live, Work, Play and Learn community.
- Banking
- Bus Route
- Dry Cleaner
- Food Service
- Property Manager on Site
- Restaurant
- Security System
- Signage
- Reception
- Outdoor Seating
PROPERTY FACTS
Presented by

The Gold Building | 755 Main St
Hmm, there seems to have been an error sending your message. Please try again.
Thanks! Your message was sent.



