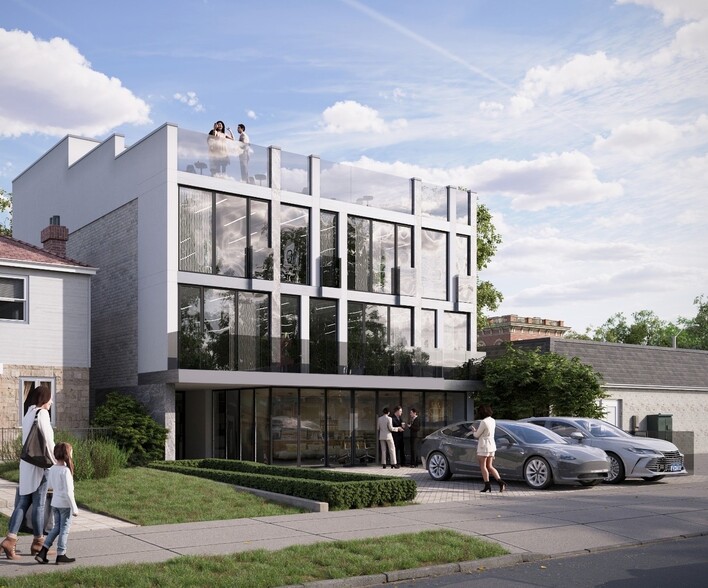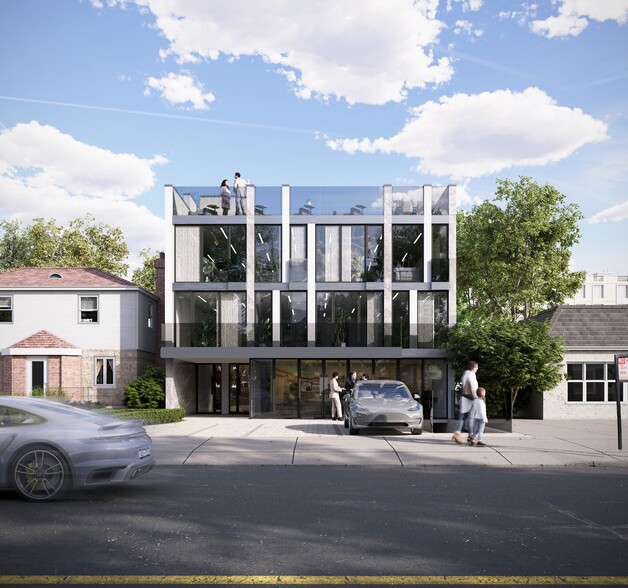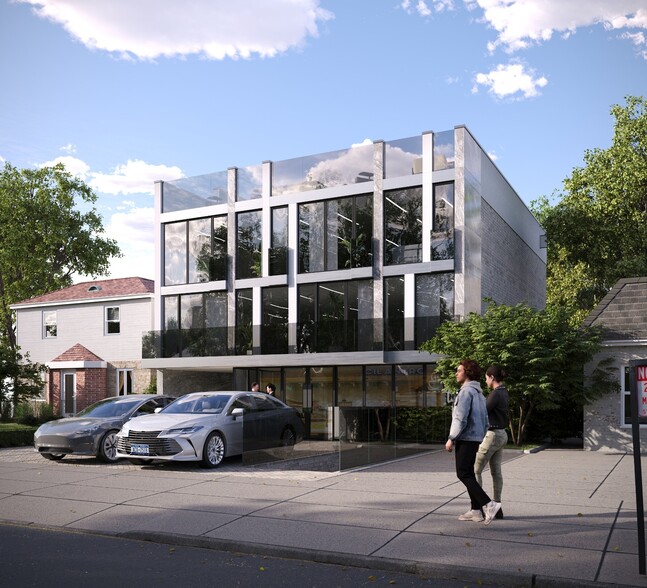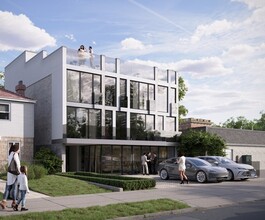
This feature is unavailable at the moment.
We apologize, but the feature you are trying to access is currently unavailable. We are aware of this issue and our team is working hard to resolve the matter.
Please check back in a few minutes. We apologize for the inconvenience.
- LoopNet Team
thank you

Your email has been sent!
7559 188th St
1,800 - 8,400 SF of Space Available in Fresh Meadows, NY 11366



all available spaces(4)
Display Rent as
- Space
- Size
- Term
- Rent
- Space Use
- Condition
- Available
BROKER PROTECTED. PLEASE READ. Asking $9,000/MO. Welcoming All Offers. Available for possession in March 2025. The lower level suite will be built-to-suit upon delivery. Landlord's buildout includes finished floors, walls, drop ceilings, HVAC, two private bathrooms, and any requested partitions. The lower level suite has 10' ceilings, windows and multiple dedicated entrances from the side of the building with additional access through common area staircase and elevator. Rooftop use is available to tenants upon reservation. Tenant signage will be displayed on the outdoor building directory. Floor plan available upon request. All uses considered.
- Listed rate may not include certain utilities, building services and property expenses
- Finished Ceilings: 10 ft
- New Construction Class A Building
- Dedicated Outdoor Entrances
- Building Signage Permitted
- Can be combined with additional space(s) for up to 8,400 SF of adjacent space
- 10' Ceilings
- Built-To-Suit & Never Previously Occupied
- Natural Light
BROKER PROTECTED. PLEASE READ. Asking $9,000/MO. Welcoming All Offers. Available for possession in March 2025. The retail suite will be built-to-suit upon delivery. Landlord's buildout includes finished floors, walls, drop ceilings, HVAC, private bathrooms, and any requested partitions. The retail suite is a fully dedicated floor to the tenant with panoramic retail frontage. No basement. Rooftop use is available to tenants upon reservation. Floor plan available upon request. All uses considered.
- Listed rate may not include certain utilities, building services and property expenses
- Can be combined with additional space(s) for up to 8,400 SF of adjacent space
BROKER PROTECTED. PLEASE READ. Asking $8,125/MO. Welcoming All Offers. Available for possession in March 2025. The second floor suite will be built-to-suit upon delivery. Landlord's buildout includes finished floors, walls, drop ceilings, HVAC, one private bathroom, and any requested partitions. The second floor suite is a fully dedicated floor to the tenant with an outdoor terrace, panoramic windows, staircase, and elevator. Rooftop use is available to tenants upon reservation. Tenant signage will be displayed on the outdoor building directory. Floor plan available upon request. All uses considered.
- Listed rate may not include certain utilities, building services and property expenses
- Can be combined with additional space(s) for up to 8,400 SF of adjacent space
- Fits 5 - 16 People
BROKER PROTECTED. PLEASE READ. Asking $8,125/MO. Welcoming All Offers. Available for possession in March 2025. The third floor suite will be built-to-suit upon delivery. Landlord's buildout includes finished floors, walls, drop ceilings, HVAC, one private bathroom, and any requested partitions. The third floor suite is a fully dedicated floor to the tenant with panoramic windows, staircase, and elevator. Rooftop use is available to tenants upon reservation. Tenant signage will be displayed on the outdoor building directory. Floor plan available upon request. All uses considered.
- Listed rate may not include certain utilities, building services and property expenses
- Can be combined with additional space(s) for up to 8,400 SF of adjacent space
- Fits 5 - 16 People
| Space | Size | Term | Rent | Space Use | Condition | Available |
| Lower Level | 2,700 SF | 5-10 Years | £31.56 /SF/PA £2.63 /SF/MO £339.71 /m²/PA £28.31 /m²/MO £85,212 /PA £7,101 /MO | Retail | - | 01/03/2025 |
| 1st Floor | 1,800 SF | 5-10 Years | £47.34 /SF/PA £3.94 /SF/MO £509.56 /m²/PA £42.46 /m²/MO £85,212 /PA £7,101 /MO | Retail | - | 01/03/2025 |
| 2nd Floor | 1,950 SF | 5-10 Years | £39.45 /SF/PA £3.29 /SF/MO £424.64 /m²/PA £35.39 /m²/MO £76,927 /PA £6,411 /MO | Office/Medical | - | 01/03/2025 |
| 3rd Floor | 1,950 SF | 5-10 Years | £39.45 /SF/PA £3.29 /SF/MO £424.64 /m²/PA £35.39 /m²/MO £76,927 /PA £6,411 /MO | Office/Medical | - | 01/03/2025 |
Lower Level
| Size |
| 2,700 SF |
| Term |
| 5-10 Years |
| Rent |
| £31.56 /SF/PA £2.63 /SF/MO £339.71 /m²/PA £28.31 /m²/MO £85,212 /PA £7,101 /MO |
| Space Use |
| Retail |
| Condition |
| - |
| Available |
| 01/03/2025 |
1st Floor
| Size |
| 1,800 SF |
| Term |
| 5-10 Years |
| Rent |
| £47.34 /SF/PA £3.94 /SF/MO £509.56 /m²/PA £42.46 /m²/MO £85,212 /PA £7,101 /MO |
| Space Use |
| Retail |
| Condition |
| - |
| Available |
| 01/03/2025 |
2nd Floor
| Size |
| 1,950 SF |
| Term |
| 5-10 Years |
| Rent |
| £39.45 /SF/PA £3.29 /SF/MO £424.64 /m²/PA £35.39 /m²/MO £76,927 /PA £6,411 /MO |
| Space Use |
| Office/Medical |
| Condition |
| - |
| Available |
| 01/03/2025 |
3rd Floor
| Size |
| 1,950 SF |
| Term |
| 5-10 Years |
| Rent |
| £39.45 /SF/PA £3.29 /SF/MO £424.64 /m²/PA £35.39 /m²/MO £76,927 /PA £6,411 /MO |
| Space Use |
| Office/Medical |
| Condition |
| - |
| Available |
| 01/03/2025 |
Lower Level
| Size | 2,700 SF |
| Term | 5-10 Years |
| Rent | £31.56 /SF/PA |
| Space Use | Retail |
| Condition | - |
| Available | 01/03/2025 |
BROKER PROTECTED. PLEASE READ. Asking $9,000/MO. Welcoming All Offers. Available for possession in March 2025. The lower level suite will be built-to-suit upon delivery. Landlord's buildout includes finished floors, walls, drop ceilings, HVAC, two private bathrooms, and any requested partitions. The lower level suite has 10' ceilings, windows and multiple dedicated entrances from the side of the building with additional access through common area staircase and elevator. Rooftop use is available to tenants upon reservation. Tenant signage will be displayed on the outdoor building directory. Floor plan available upon request. All uses considered.
- Listed rate may not include certain utilities, building services and property expenses
- Can be combined with additional space(s) for up to 8,400 SF of adjacent space
- Finished Ceilings: 10 ft
- 10' Ceilings
- New Construction Class A Building
- Built-To-Suit & Never Previously Occupied
- Dedicated Outdoor Entrances
- Natural Light
- Building Signage Permitted
1st Floor
| Size | 1,800 SF |
| Term | 5-10 Years |
| Rent | £47.34 /SF/PA |
| Space Use | Retail |
| Condition | - |
| Available | 01/03/2025 |
BROKER PROTECTED. PLEASE READ. Asking $9,000/MO. Welcoming All Offers. Available for possession in March 2025. The retail suite will be built-to-suit upon delivery. Landlord's buildout includes finished floors, walls, drop ceilings, HVAC, private bathrooms, and any requested partitions. The retail suite is a fully dedicated floor to the tenant with panoramic retail frontage. No basement. Rooftop use is available to tenants upon reservation. Floor plan available upon request. All uses considered.
- Listed rate may not include certain utilities, building services and property expenses
- Can be combined with additional space(s) for up to 8,400 SF of adjacent space
2nd Floor
| Size | 1,950 SF |
| Term | 5-10 Years |
| Rent | £39.45 /SF/PA |
| Space Use | Office/Medical |
| Condition | - |
| Available | 01/03/2025 |
BROKER PROTECTED. PLEASE READ. Asking $8,125/MO. Welcoming All Offers. Available for possession in March 2025. The second floor suite will be built-to-suit upon delivery. Landlord's buildout includes finished floors, walls, drop ceilings, HVAC, one private bathroom, and any requested partitions. The second floor suite is a fully dedicated floor to the tenant with an outdoor terrace, panoramic windows, staircase, and elevator. Rooftop use is available to tenants upon reservation. Tenant signage will be displayed on the outdoor building directory. Floor plan available upon request. All uses considered.
- Listed rate may not include certain utilities, building services and property expenses
- Fits 5 - 16 People
- Can be combined with additional space(s) for up to 8,400 SF of adjacent space
3rd Floor
| Size | 1,950 SF |
| Term | 5-10 Years |
| Rent | £39.45 /SF/PA |
| Space Use | Office/Medical |
| Condition | - |
| Available | 01/03/2025 |
BROKER PROTECTED. PLEASE READ. Asking $8,125/MO. Welcoming All Offers. Available for possession in March 2025. The third floor suite will be built-to-suit upon delivery. Landlord's buildout includes finished floors, walls, drop ceilings, HVAC, one private bathroom, and any requested partitions. The third floor suite is a fully dedicated floor to the tenant with panoramic windows, staircase, and elevator. Rooftop use is available to tenants upon reservation. Tenant signage will be displayed on the outdoor building directory. Floor plan available upon request. All uses considered.
- Listed rate may not include certain utilities, building services and property expenses
- Fits 5 - 16 People
- Can be combined with additional space(s) for up to 8,400 SF of adjacent space
Property Overview
Please refer to descriptions provided for the available units.
- 24 Hour Access
- Signage
- Wheelchair Accessible
- Roof Terrace
- Basement
- Central Heating
- DDA Compliant
- Natural Light
- Open-Plan
- Partitioned Offices
- Suspended Ceilings
- Wooden Floors
- Air Conditioning
- Balcony
PROPERTY FACTS
Presented by

7559 188th St
Hmm, there seems to have been an error sending your message. Please try again.
Thanks! Your message was sent.


